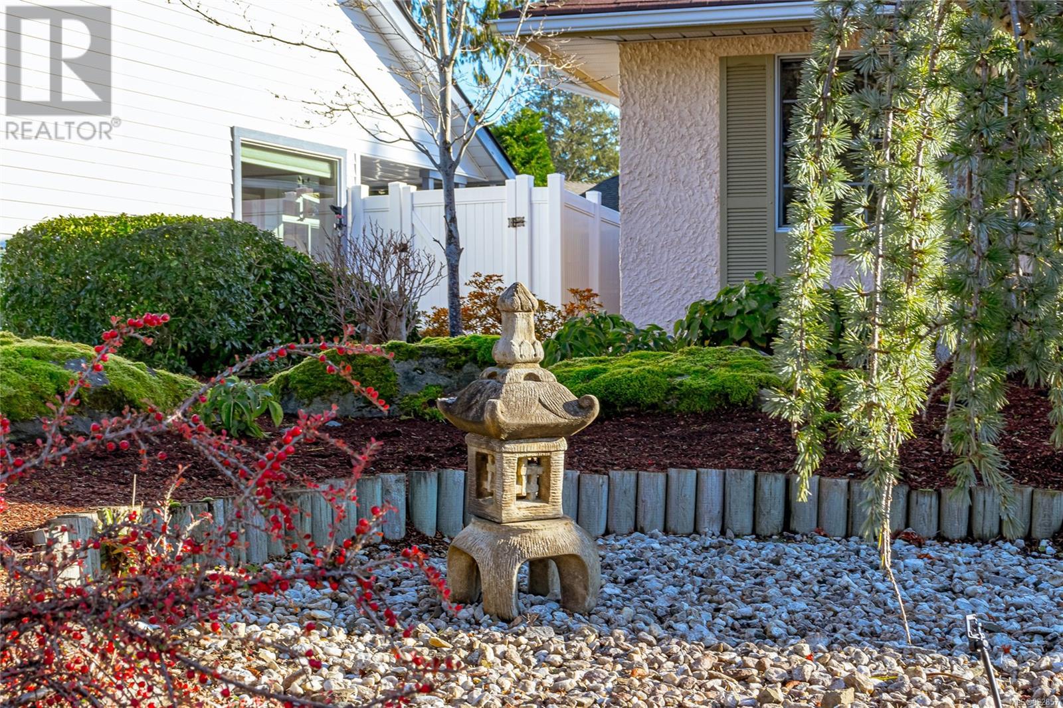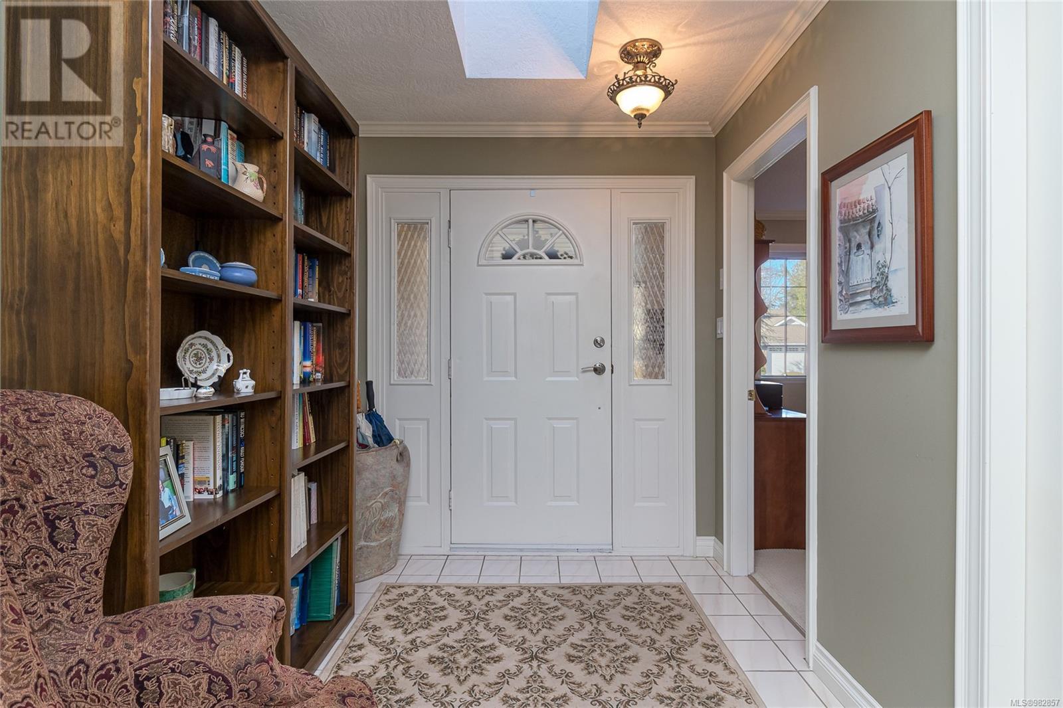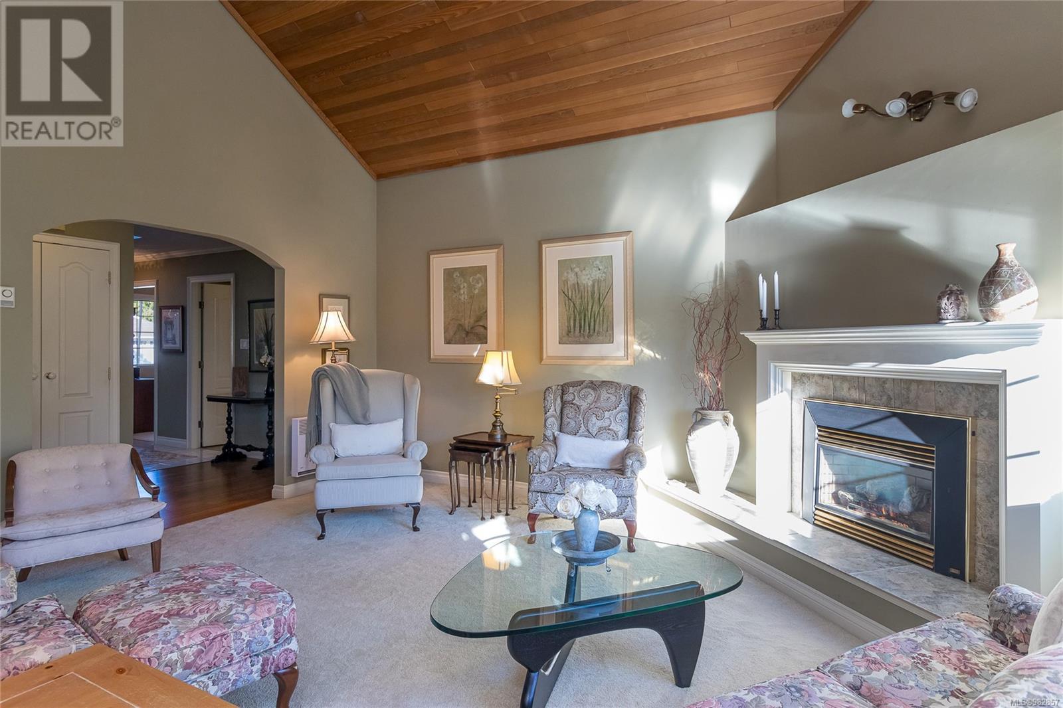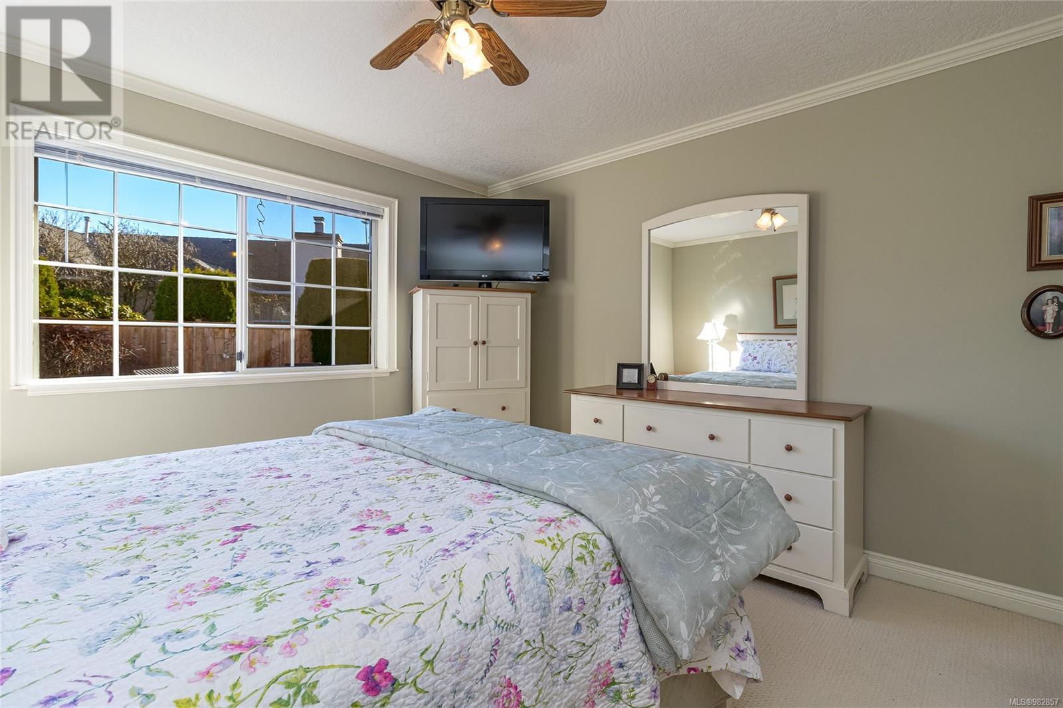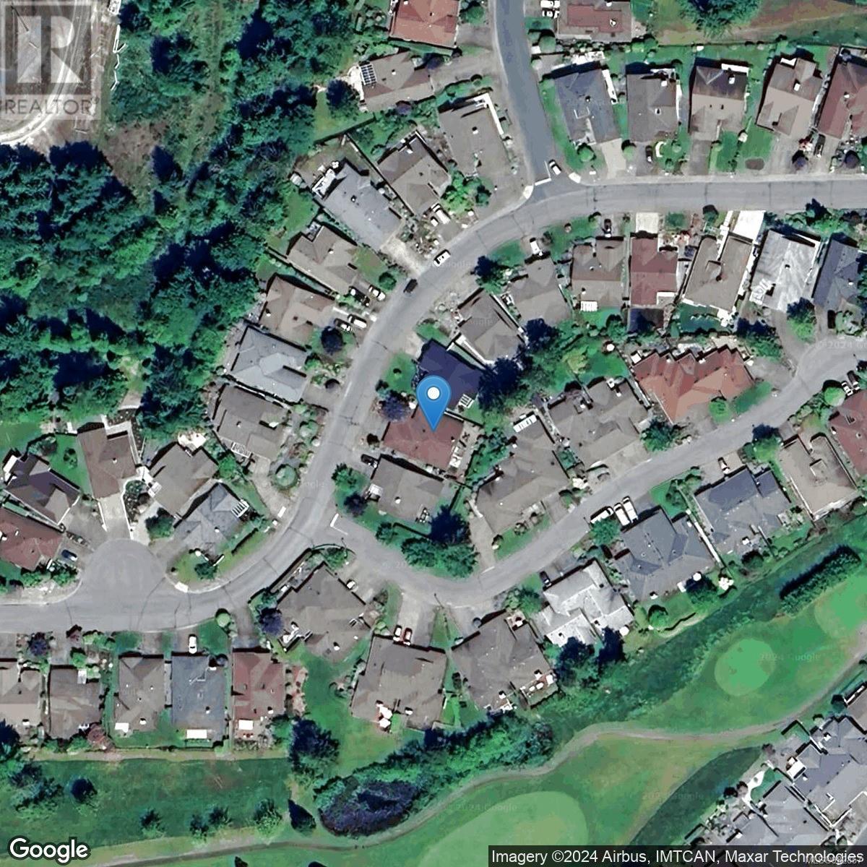3688 Arbutus Dr N Cobble Hill, British Columbia V8H 0K8
$775,000Maintenance,
$482 Monthly
Maintenance,
$482 MonthlyCozy. Warm. Stylish. Exceptional value in this one level home, beautifully updated and immaculately maintained. Curb appeal, spacious entry, this customized floorplan offers a gorgeous living room to enjoy with gas fireplace and vaulted ceilings, partial walls delineate yet keep open to the den and dining room. With wood floors, skylights, quality cabinets, granite counter tops with coordinating terra cotta tile backsplash makes this inviting and functional kitchen a chef's dream. The spacious primary is set away from the street for quiet and privacy, and the ensuite has heated floors. Sliding doors from the den open to the sun-drenched private back yard with new cedar fencing. Do not delay on this home that is on a level lot, flat driveway, just steps to the village centre amenities...this is a great chance to own at 55+ Arbutus Ridge. PolyB & insulation has been replaced January 2025. (id:29647)
Property Details
| MLS® Number | 982857 |
| Property Type | Single Family |
| Neigbourhood | Cobble Hill |
| Community Features | Pets Allowed, Age Restrictions |
| Features | Other, Gated Community |
| Parking Space Total | 4 |
| Plan | Vis1601 |
| Structure | Patio(s) |
Building
| Bathroom Total | 2 |
| Bedrooms Total | 2 |
| Architectural Style | Character |
| Constructed Date | 1988 |
| Cooling Type | None |
| Fireplace Present | Yes |
| Fireplace Total | 1 |
| Heating Fuel | Natural Gas |
| Heating Type | Baseboard Heaters |
| Size Interior | 1920 Sqft |
| Total Finished Area | 1514 Sqft |
| Type | House |
Land
| Access Type | Road Access |
| Acreage | No |
| Size Irregular | 5500 |
| Size Total | 5500 Sqft |
| Size Total Text | 5500 Sqft |
| Zoning Type | Residential |
Rooms
| Level | Type | Length | Width | Dimensions |
|---|---|---|---|---|
| Main Level | Patio | 16'10 x 16'1 | ||
| Main Level | Patio | 22'9 x 18'4 | ||
| Main Level | Laundry Room | 5'3 x 9'0 | ||
| Main Level | Kitchen | 13'9 x 9'11 | ||
| Main Level | Dining Room | 11'10 x 9'11 | ||
| Main Level | Family Room | 11'10 x 13'7 | ||
| Main Level | Living Room | 14'7 x 17'1 | ||
| Main Level | Ensuite | 3-Piece | ||
| Main Level | Primary Bedroom | 11'10 x 11'9 | ||
| Main Level | Bathroom | 3-Piece | ||
| Main Level | Bedroom | 11'8 x 10'2 | ||
| Main Level | Family Room | 7'1 x 9'0 |
https://www.realtor.ca/real-estate/27722321/3688-arbutus-dr-n-cobble-hill-cobble-hill

117-2854 Peatt Rd.
Victoria, British Columbia V9B 0W3
(250) 474-4800
(250) 474-7733
www.rlpvictoria.com/
Interested?
Contact us for more information






