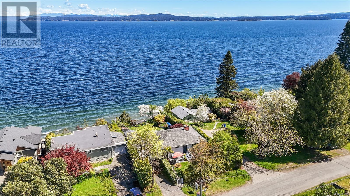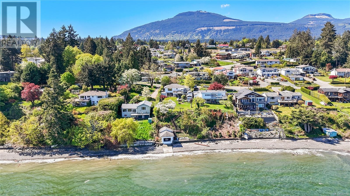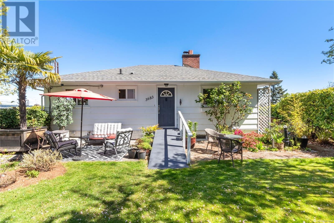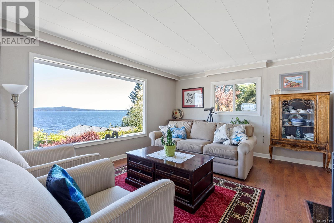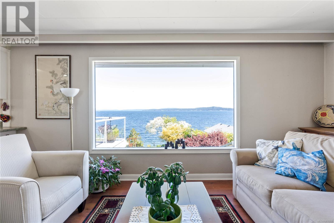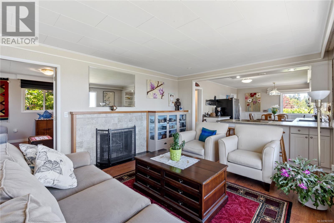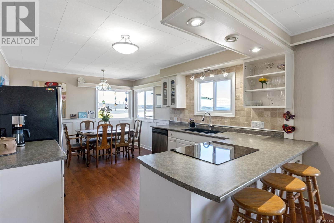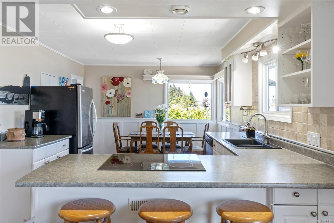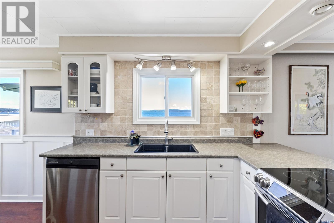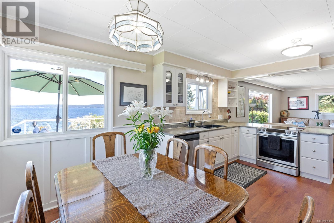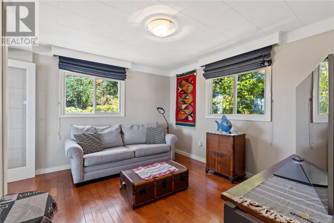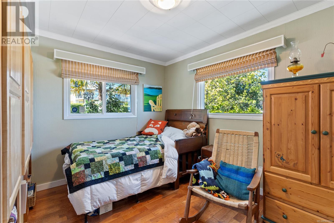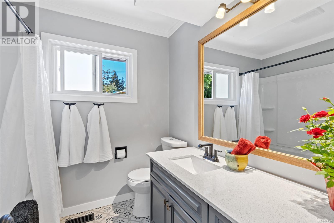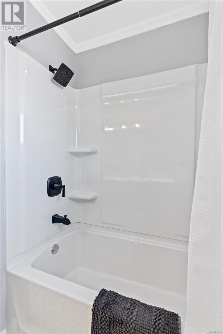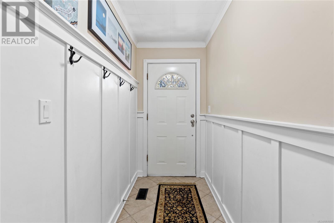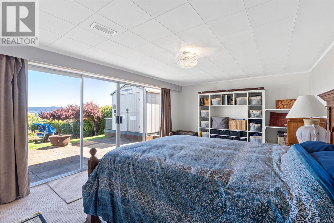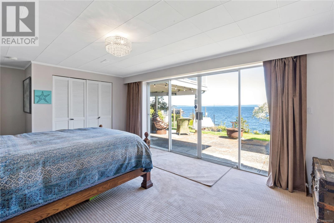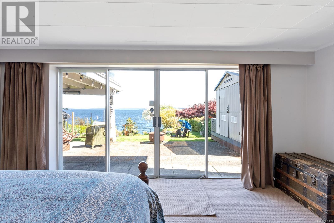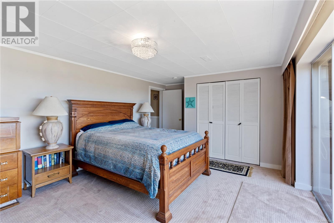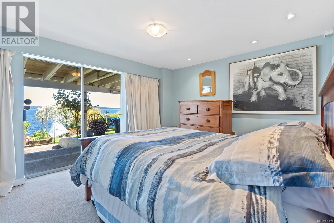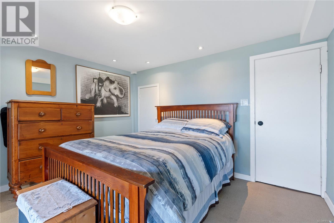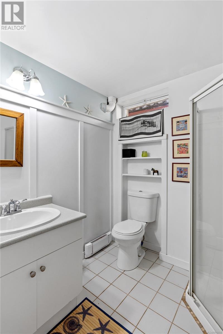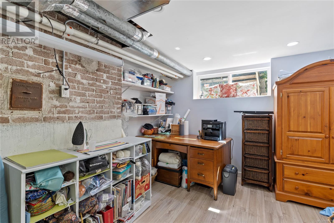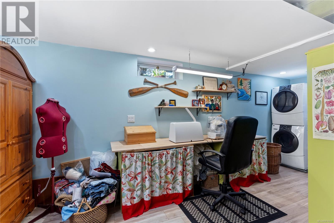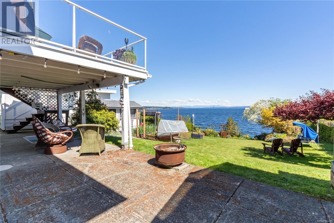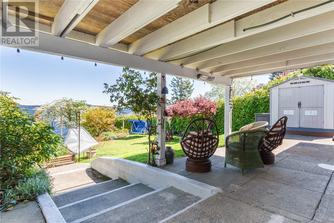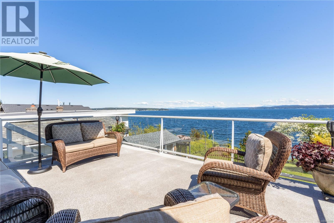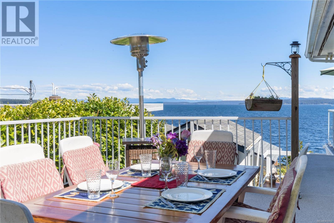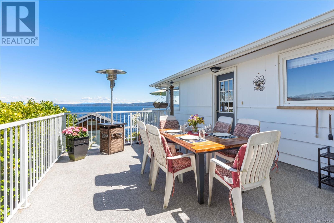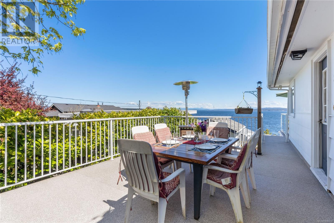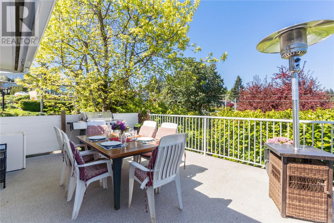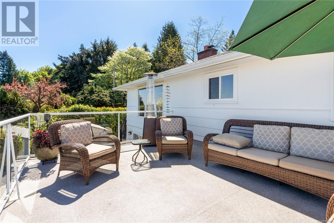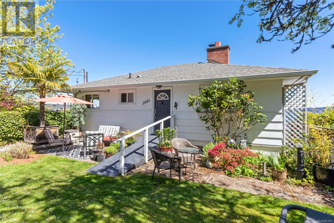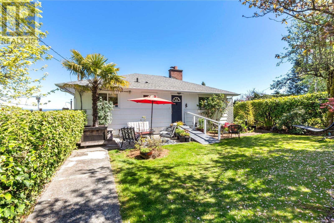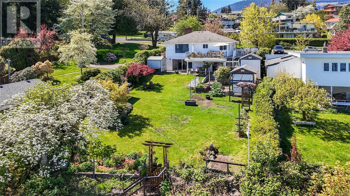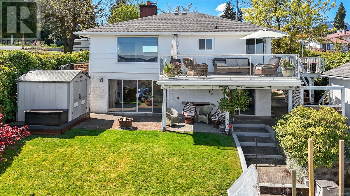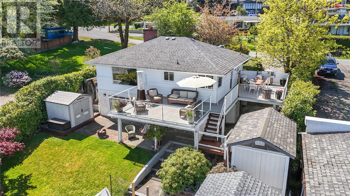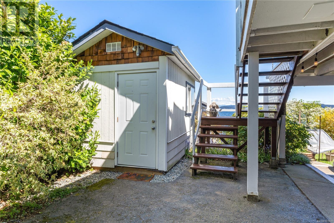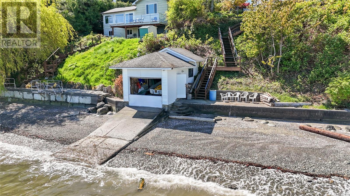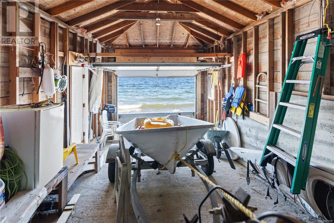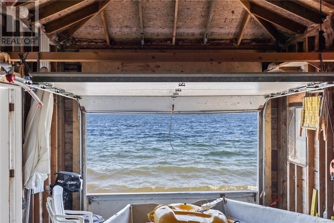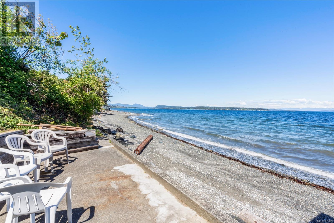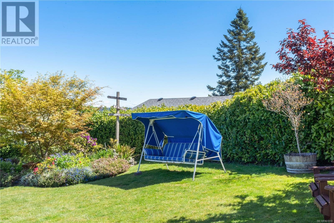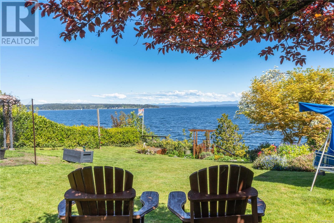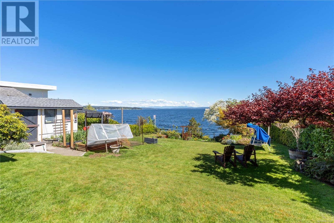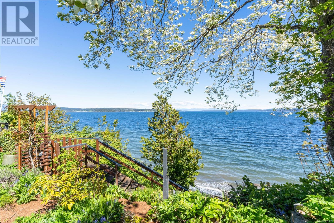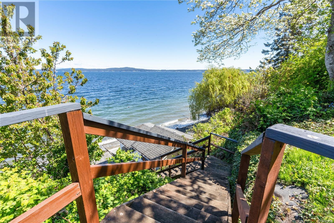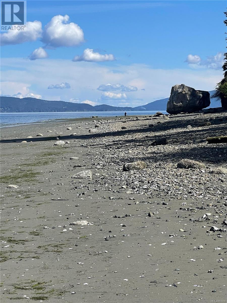3683 Gardner Rd Saltair, British Columbia V9G 2A2
$1,680,000
Escape to your own slice of paradise with this stunning oceanfront home boasting breathtaking views of the strait and majestic mountains. Located on a no thru street, this property offers the perfect blend of luxury, comfort, and natural beauty. Enter through the front door and make your way to the bright and open kitchen and living area complete with an oversized picture window. Two spacious decks off of the main floor allow for ample outdoor entertaining space. A den, bedroom, and recently updated bathroom round off the main living level. The lower level boasts two bedrooms (including the primary) – both with walkout access to the tranquil backyard. Down 42 steps of stairs you’ll find your private beach access and almost 400sqft boathouse, perfect for the ocean enthusiast. (id:29647)
Property Details
| MLS® Number | 961059 |
| Property Type | Single Family |
| Neigbourhood | Saltair |
| Features | Cul-de-sac, Southern Exposure, Other |
| Parking Space Total | 3 |
| Plan | Vip6095 |
| Structure | Shed, Workshop, Patio(s), Patio(s) |
| View Type | Mountain View, Ocean View |
| Water Front Type | Waterfront On Ocean |
Building
| Bathroom Total | 2 |
| Bedrooms Total | 3 |
| Constructed Date | 1956 |
| Cooling Type | None |
| Fireplace Present | Yes |
| Fireplace Total | 1 |
| Heating Fuel | Natural Gas |
| Heating Type | Forced Air |
| Size Interior | 2995 Sqft |
| Total Finished Area | 1966 Sqft |
| Type | House |
Land
| Access Type | Road Access |
| Acreage | No |
| Size Irregular | 13481 |
| Size Total | 13481 Sqft |
| Size Total Text | 13481 Sqft |
| Zoning Description | R3 |
| Zoning Type | Residential |
Rooms
| Level | Type | Length | Width | Dimensions |
|---|---|---|---|---|
| Lower Level | Patio | 35'5 x 11'2 | ||
| Lower Level | Laundry Room | 22'0 x 11'10 | ||
| Lower Level | Bedroom | 12'5 x 10'10 | ||
| Lower Level | Primary Bedroom | 16'0 x 12'2 | ||
| Lower Level | Bathroom | 3-Piece | ||
| Lower Level | Office | 16 ft | 16 ft x Measurements not available | |
| Main Level | Patio | 14' x 10' | ||
| Main Level | Entrance | 3'9 x 7'5 | ||
| Main Level | Bedroom | 11 ft | Measurements not available x 11 ft | |
| Main Level | Bathroom | 4-Piece | ||
| Main Level | Den | 12'1 x 10'7 | ||
| Main Level | Living Room | 16'9 x 13'3 | ||
| Main Level | Kitchen | 17'5 x 11'4 | ||
| Auxiliary Building | Other | 8 ft | 8 ft | 8 ft x 8 ft |
| Auxiliary Building | Other | 7'4 x 11'4 | ||
| Auxiliary Building | Other | 7'3 x 11'5 | ||
| Auxiliary Building | Other | 12'8 x 26'7 |
https://www.realtor.ca/real-estate/26844515/3683-gardner-rd-saltair-saltair

1144 Fort St
Victoria, British Columbia V8V 3K8
(250) 385-2033
(250) 385-3763
www.newportrealty.com/
Interested?
Contact us for more information


