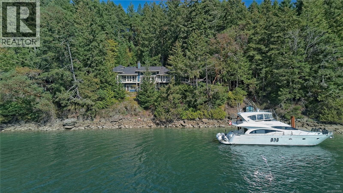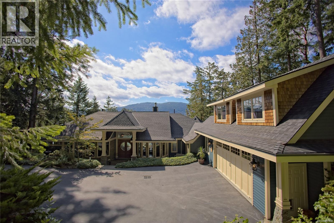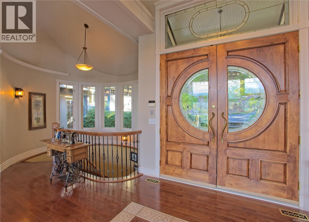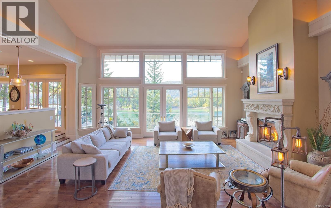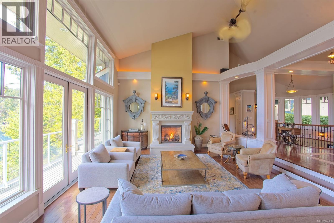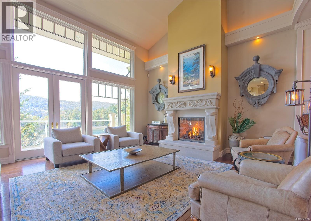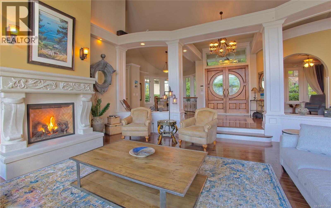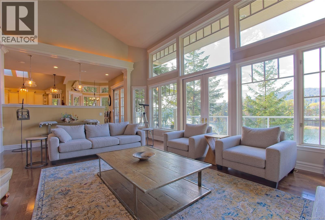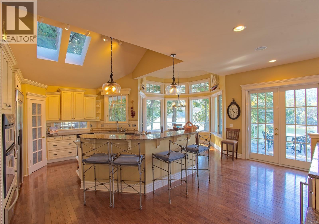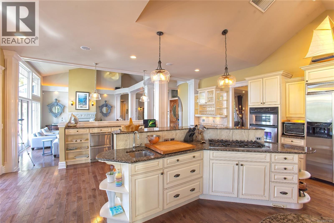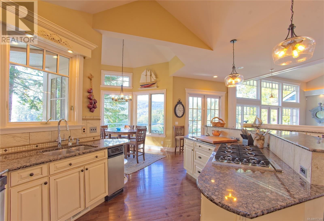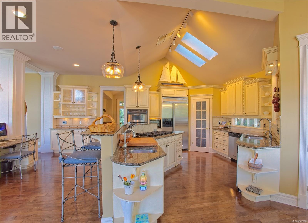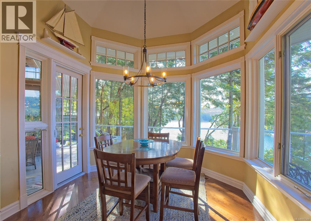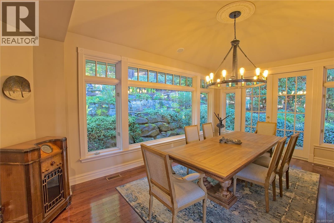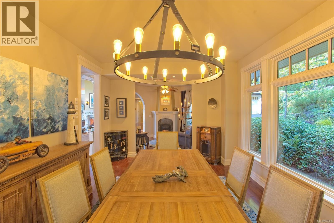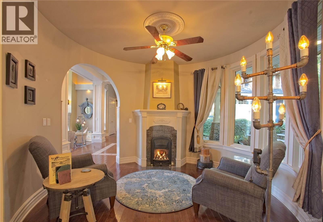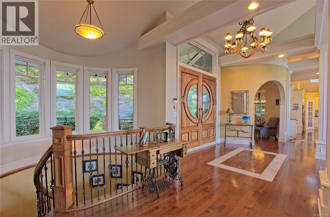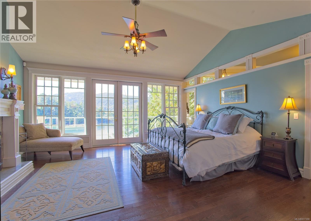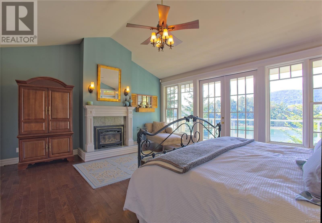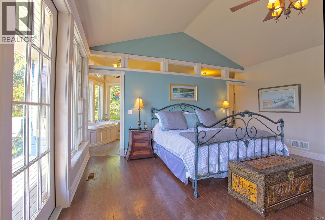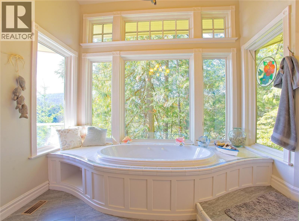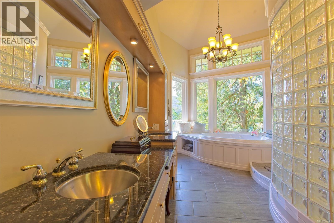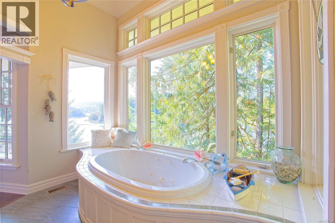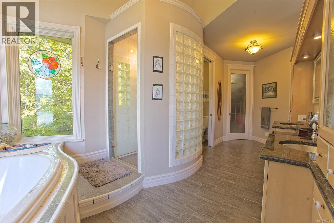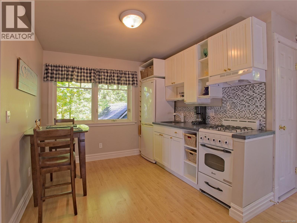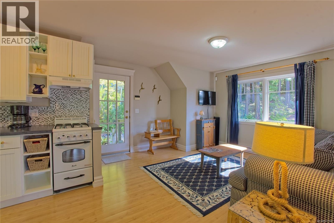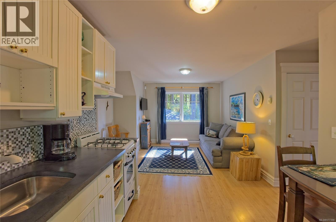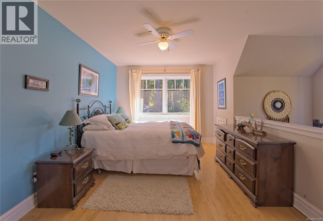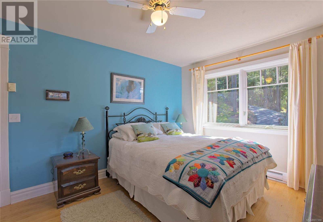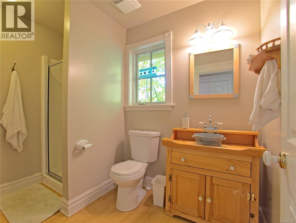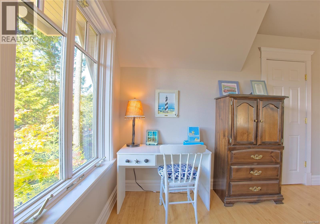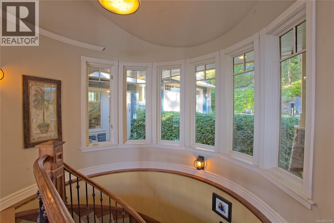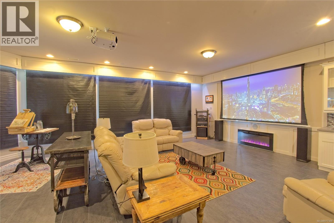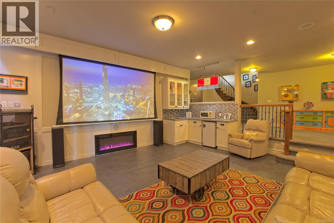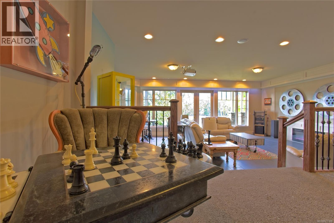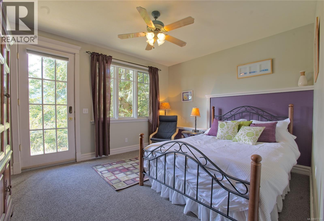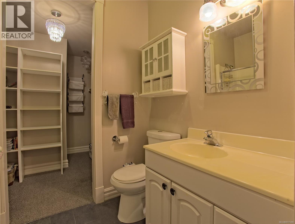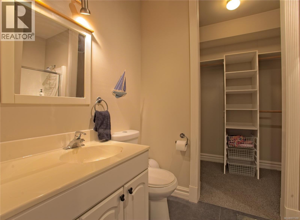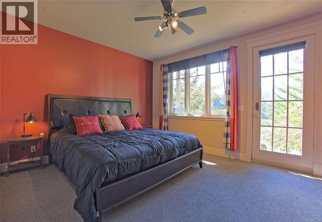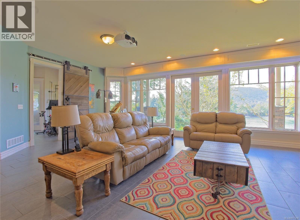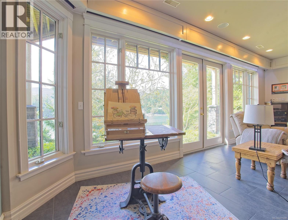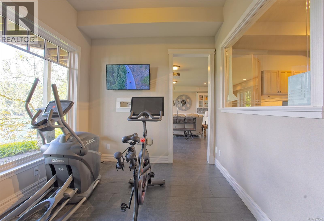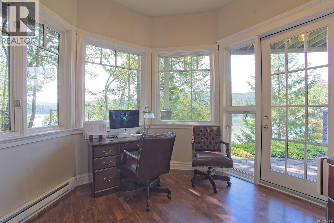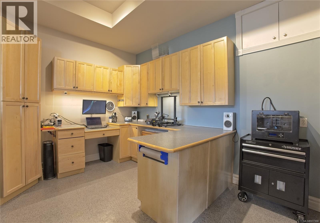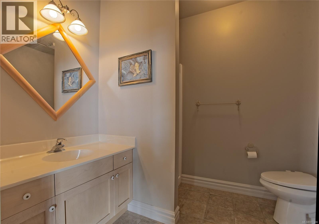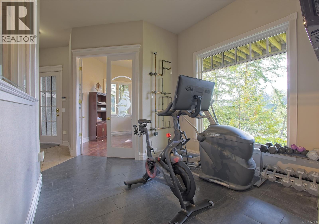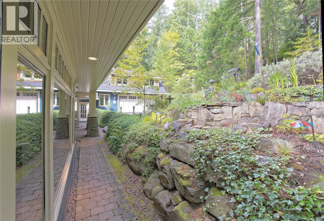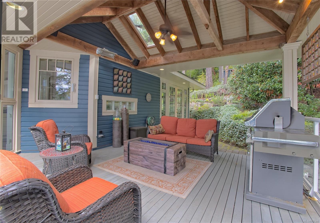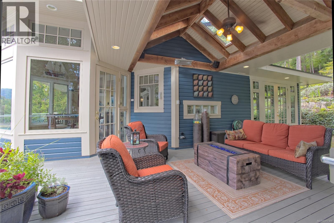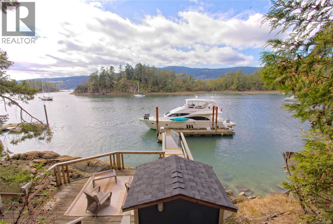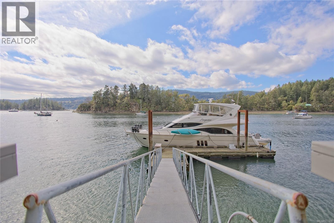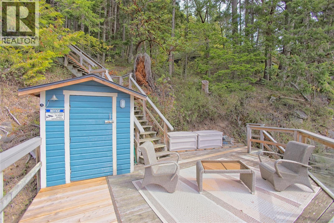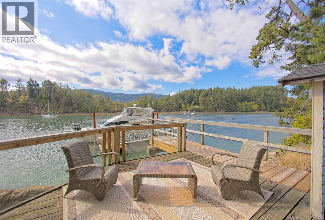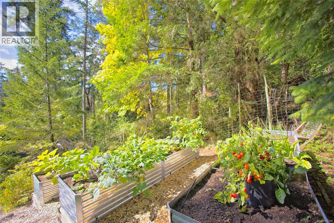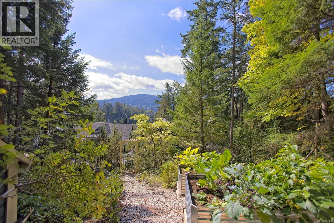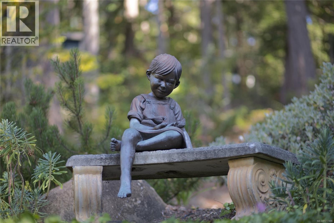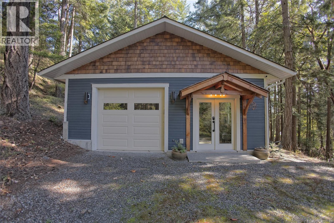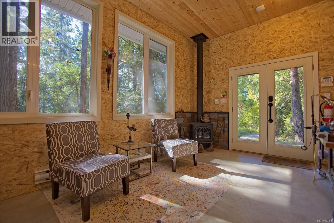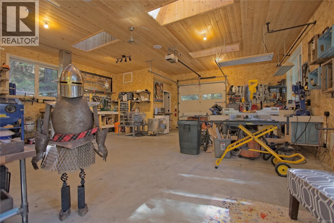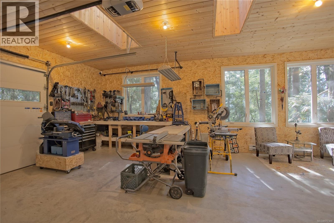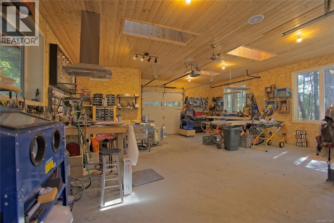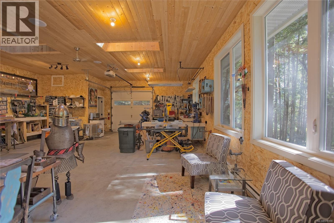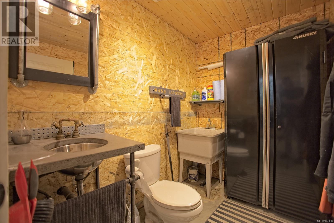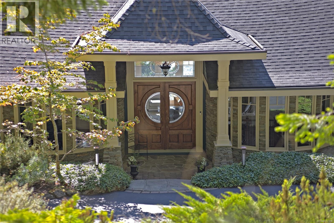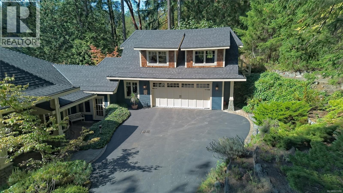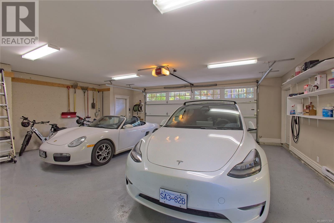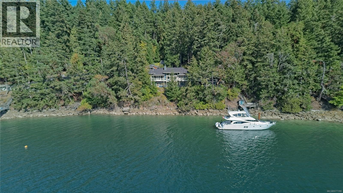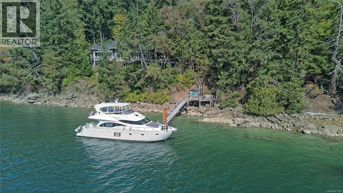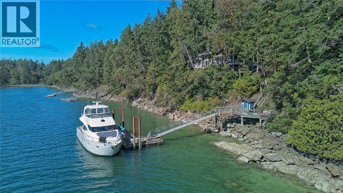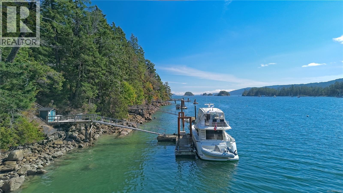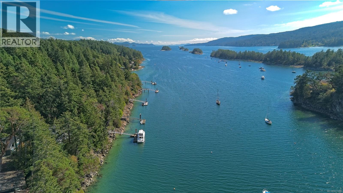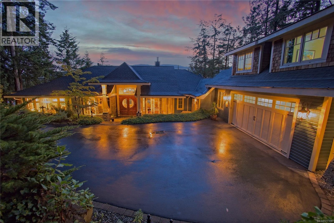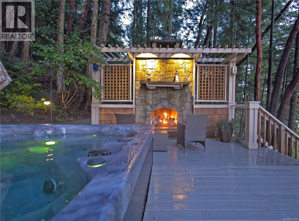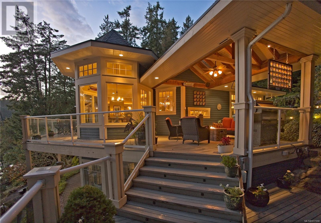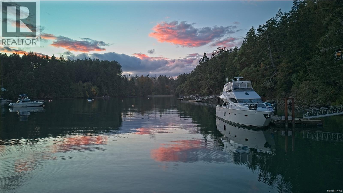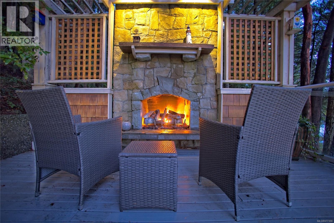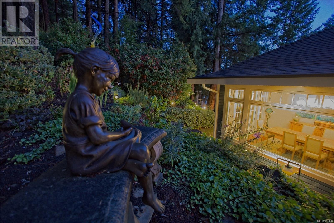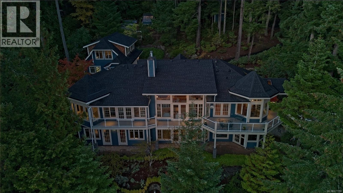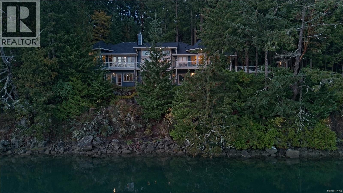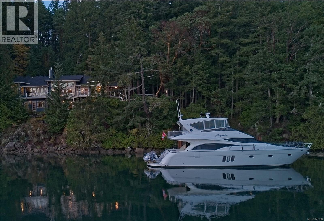367 Long Harbour Rd Salt Spring, British Columbia V8K 2M2
$5,985,000
The easy rhythm of fine design welcomes from the garden gate at this exceptional oceanfront estate. Classic coastal elegance and meticulous modern design principles incorporate a wealth of fine appointments throughout an energetic floor plan. By dividing approximately 5200'sq.ft. over three distinctly private levels, the house itself provides a journey within its walls. Soaring ceilings. Banks of waterside windows. Media / games room. Cozy den. Oceanview gym. Separate offices. Four fireplaces. Private guest suite. Ample garaging. Detached 750' workshop. Beautifully developed 1.82 acre grounds feature professionally choreographed gardens, courtyard loggia, spa, extensive artisan stonework, illuminated pathways and gentle staircase to beach and boat. Exceptional moorage has comfortably accommodated 60' craft all the year round. This timeless estate could easily become the place you would rather be than anywhere else! (id:29647)
Property Details
| MLS® Number | 977398 |
| Property Type | Single Family |
| Neigbourhood | Salt Spring |
| Features | Other, Moorage |
| Parking Space Total | 8 |
| Plan | Vip41849 |
| Structure | Workshop |
| Water Front Type | Waterfront On Ocean |
Building
| Bathroom Total | 7 |
| Bedrooms Total | 4 |
| Constructed Date | 2000 |
| Cooling Type | Fully Air Conditioned |
| Fireplace Present | Yes |
| Fireplace Total | 4 |
| Heating Fuel | Electric, Other |
| Heating Type | Baseboard Heaters, Forced Air, Heat Pump |
| Size Interior | 5332 Sqft |
| Total Finished Area | 5332 Sqft |
| Type | House |
Land
| Acreage | Yes |
| Size Irregular | 1.82 |
| Size Total | 1.82 Ac |
| Size Total Text | 1.82 Ac |
| Zoning Type | Rural Residential |
Rooms
| Level | Type | Length | Width | Dimensions |
|---|---|---|---|---|
| Second Level | Bathroom | 6 ft | 8 ft | 6 ft x 8 ft |
| Second Level | Bedroom | 16 ft | 15 ft | 16 ft x 15 ft |
| Second Level | Loft | 21 ft | 16 ft | 21 ft x 16 ft |
| Lower Level | Bathroom | 8 ft | 7 ft | 8 ft x 7 ft |
| Lower Level | Office | 12 ft | 11 ft | 12 ft x 11 ft |
| Lower Level | Gym | 13 ft | 9 ft | 13 ft x 9 ft |
| Lower Level | Office | 14 ft | 11 ft | 14 ft x 11 ft |
| Lower Level | Ensuite | 5 ft | 8 ft | 5 ft x 8 ft |
| Lower Level | Bedroom | 14 ft | 19 ft | 14 ft x 19 ft |
| Lower Level | Ensuite | 5 ft | 8 ft | 5 ft x 8 ft |
| Lower Level | Bedroom | 14 ft | 19 ft | 14 ft x 19 ft |
| Lower Level | Games Room | 19 ft | 8 ft | 19 ft x 8 ft |
| Lower Level | Media | 24 ft | 19 ft | 24 ft x 19 ft |
| Main Level | Bathroom | 5 ft | 7 ft | 5 ft x 7 ft |
| Main Level | Bathroom | 5 ft | 6 ft | 5 ft x 6 ft |
| Main Level | Laundry Room | 6 ft | 11 ft | 6 ft x 11 ft |
| Main Level | Ensuite | 10 ft | 23 ft | 10 ft x 23 ft |
| Main Level | Primary Bedroom | 18 ft | 18 ft | 18 ft x 18 ft |
| Main Level | Den | 10 ft | 11 ft | 10 ft x 11 ft |
| Main Level | Eating Area | 11 ft | 11 ft | 11 ft x 11 ft |
| Main Level | Kitchen | 21 ft | 21 ft | 21 ft x 21 ft |
| Main Level | Dining Room | 18 ft | 11 ft | 18 ft x 11 ft |
| Main Level | Living Room | 25 ft | 17 ft | 25 ft x 17 ft |
| Main Level | Entrance | 36 ft | 11 ft | 36 ft x 11 ft |
https://www.realtor.ca/real-estate/27479705/367-long-harbour-rd-salt-spring-salt-spring

120 Lower Ganges Rd
Salt Spring Island, British Columbia V8K 2S8
(250) 537-1778
(250) 537-1756
Interested?
Contact us for more information


