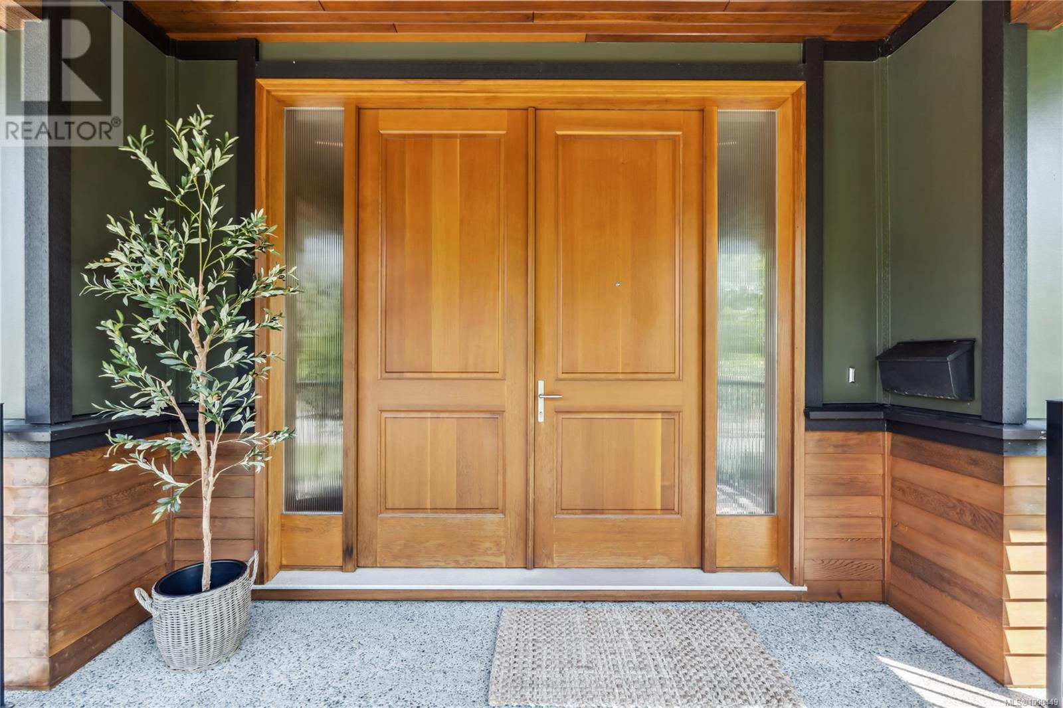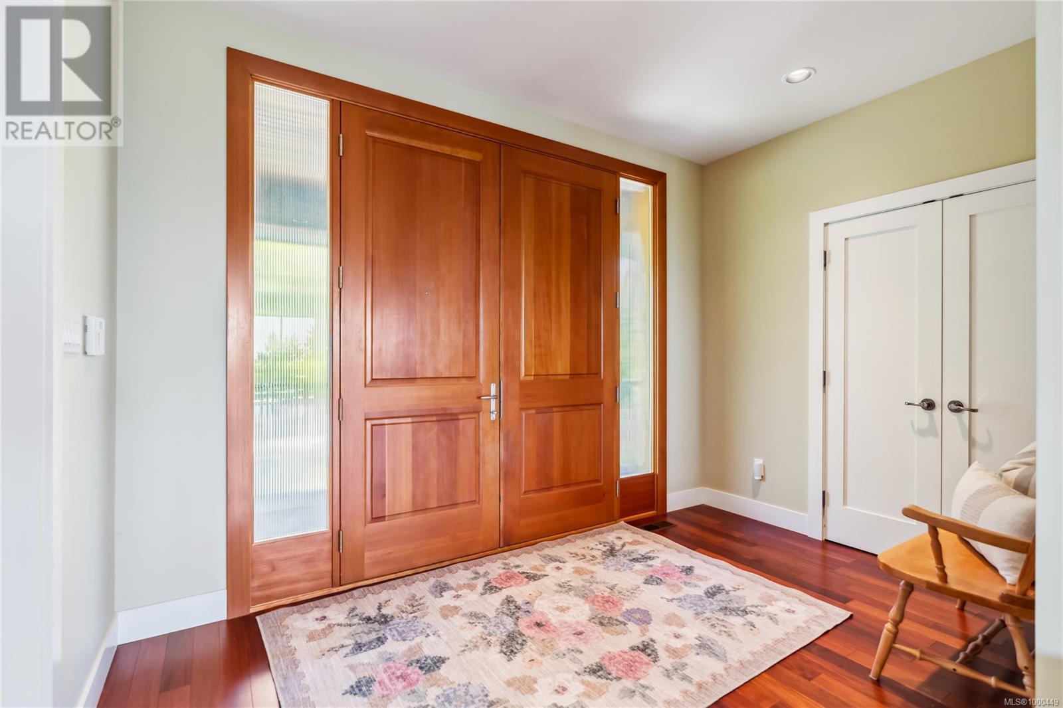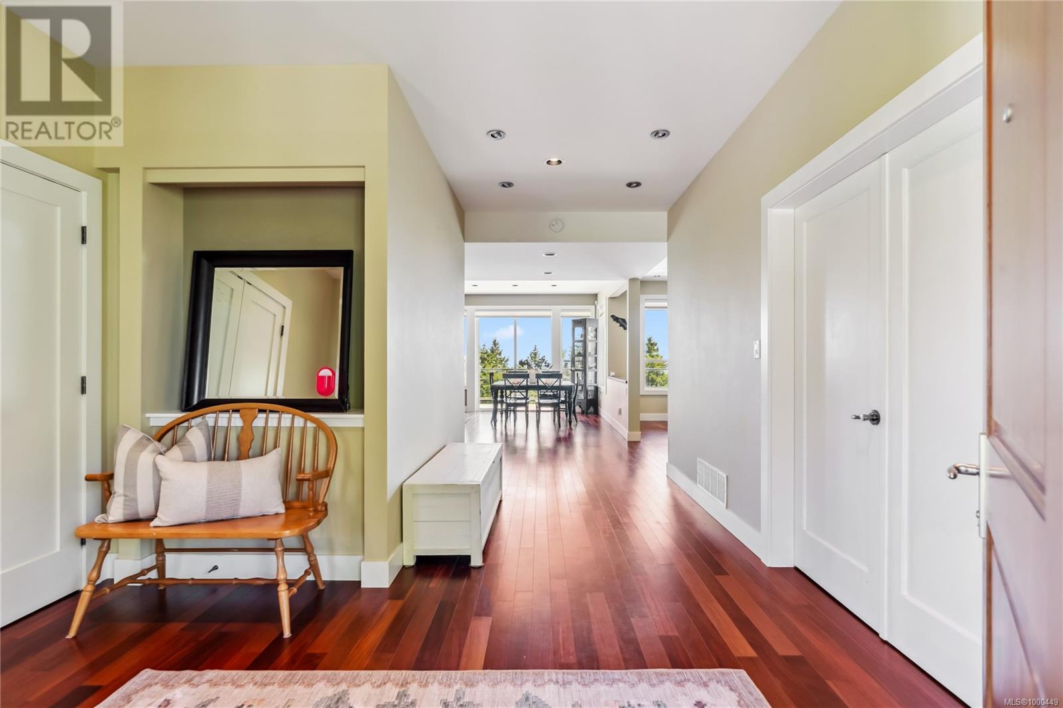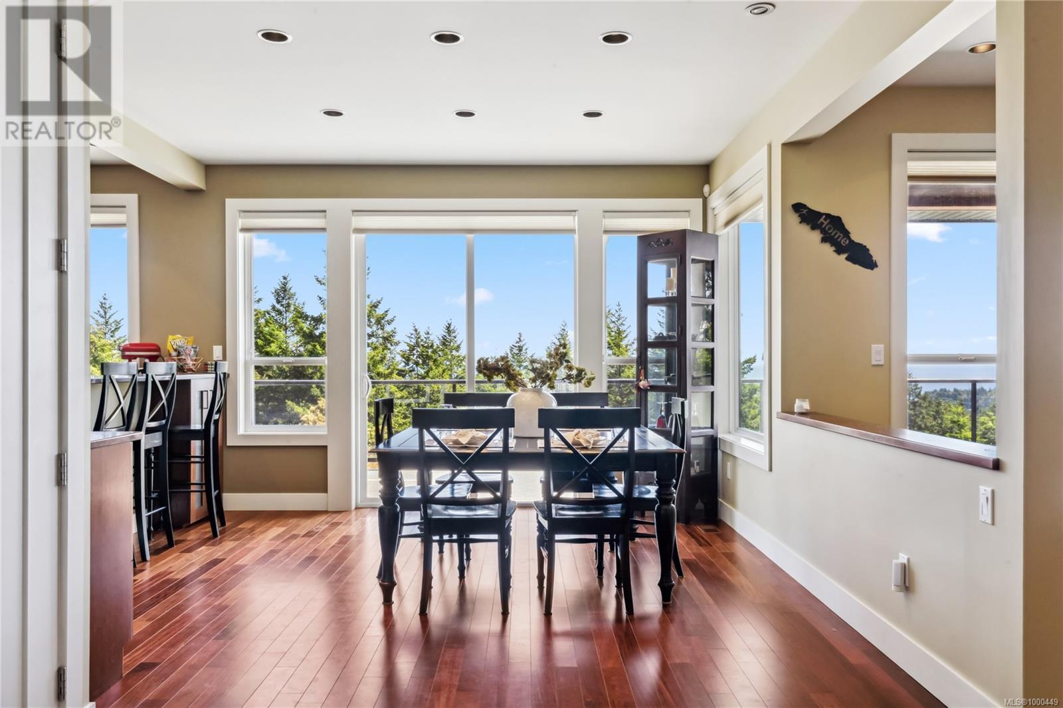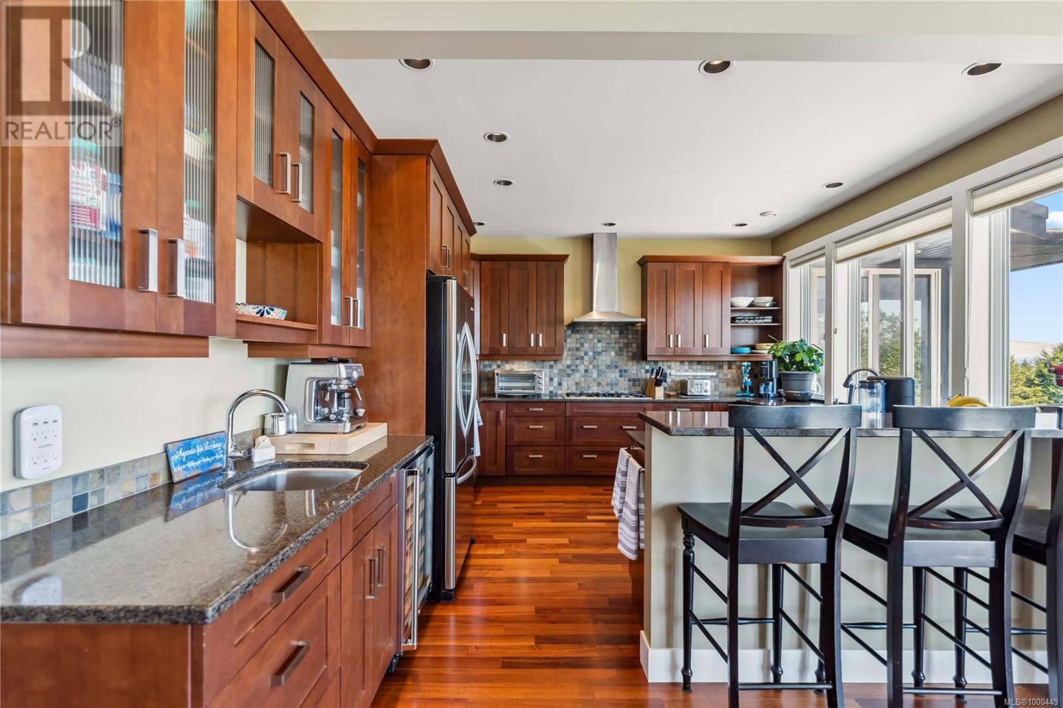3651 Citadel Pl Colwood, British Columbia V9C 0A4
$2,099,000
Breathtaking ocean view home just above Royal Bay! This beautifully designed residence offers main-level living with a bright, open layout, hardwood floors, gas fireplace, and large windows that showcase the stunning views. The chef’s kitchen features quartz counters, stainless appliances, gas cooktop, wine fridge & eating bar. The spacious primary suite includes a walk-in closet and spa-like ensuite with heated tile floors. A second bedroom (or office), laundry, and powder room complete the main floor. Upstairs is a loft-style bedroom/media room with its own full bath—perfect for teens or guests. The lower level offers a spacious 3-bedroom walk-out suite with 2 full bathrooms, a full kitchen with pantry, storage room, and its own laundry—perfect for extended family or rental income. With a flexible layout and room for two families, this home also features a heat pump, smart wiring, garage, and workshop. Incredible views and space make this a rare find! (id:29647)
Property Details
| MLS® Number | 1000449 |
| Property Type | Single Family |
| Neigbourhood | Latoria |
| Features | Private Setting, Corner Site, Irregular Lot Size, Other |
| Parking Space Total | 4 |
| Plan | Vip79371 |
| Structure | Shed |
| View Type | City View, Mountain View |
Building
| Bathroom Total | 5 |
| Bedrooms Total | 6 |
| Architectural Style | Westcoast |
| Constructed Date | 2007 |
| Cooling Type | Air Conditioned |
| Fireplace Present | Yes |
| Fireplace Total | 1 |
| Heating Fuel | Electric, Natural Gas |
| Heating Type | Forced Air, Heat Pump, Heat Recovery Ventilation (hrv) |
| Size Interior | 4441 Sqft |
| Total Finished Area | 4441 Sqft |
| Type | House |
Land
| Acreage | No |
| Size Irregular | 20881 |
| Size Total | 20881 Sqft |
| Size Total Text | 20881 Sqft |
| Zoning Type | Residential |
Rooms
| Level | Type | Length | Width | Dimensions |
|---|---|---|---|---|
| Second Level | Bathroom | 4-Piece | ||
| Second Level | Bedroom | 19 ft | 30 ft | 19 ft x 30 ft |
| Second Level | Balcony | 18 ft | 4 ft | 18 ft x 4 ft |
| Lower Level | Bedroom | 11 ft | 13 ft | 11 ft x 13 ft |
| Lower Level | Bedroom | 12 ft | 10 ft | 12 ft x 10 ft |
| Lower Level | Bathroom | 4-Piece | ||
| Lower Level | Bedroom | 15 ft | 14 ft | 15 ft x 14 ft |
| Lower Level | Laundry Room | 5 ft | 8 ft | 5 ft x 8 ft |
| Lower Level | Bathroom | 4-Piece | ||
| Lower Level | Kitchen | 12 ft | 11 ft | 12 ft x 11 ft |
| Lower Level | Family Room | 16 ft | 17 ft | 16 ft x 17 ft |
| Lower Level | Storage | 13 ft | 14 ft | 13 ft x 14 ft |
| Lower Level | Entrance | 9 ft | 8 ft | 9 ft x 8 ft |
| Main Level | Porch | 11 ft | 14 ft | 11 ft x 14 ft |
| Main Level | Ensuite | 5-Piece | ||
| Main Level | Bedroom | 14 ft | 14 ft | 14 ft x 14 ft |
| Main Level | Laundry Room | 12 ft | 8 ft | 12 ft x 8 ft |
| Main Level | Bathroom | 2-Piece | ||
| Main Level | Primary Bedroom | 15 ft | 16 ft | 15 ft x 16 ft |
| Main Level | Kitchen | 16 ft | 14 ft | 16 ft x 14 ft |
| Main Level | Dining Room | 10 ft | 14 ft | 10 ft x 14 ft |
| Main Level | Living Room | 18 ft | 19 ft | 18 ft x 19 ft |
| Main Level | Entrance | 11 ft | 8 ft | 11 ft x 8 ft |
https://www.realtor.ca/real-estate/28370192/3651-citadel-pl-colwood-latoria

101-791 Goldstream Ave
Victoria, British Columbia V9B 2X5
(250) 478-9600
(250) 478-6060
www.remax-camosun-victoria-bc.com/
Interested?
Contact us for more information








