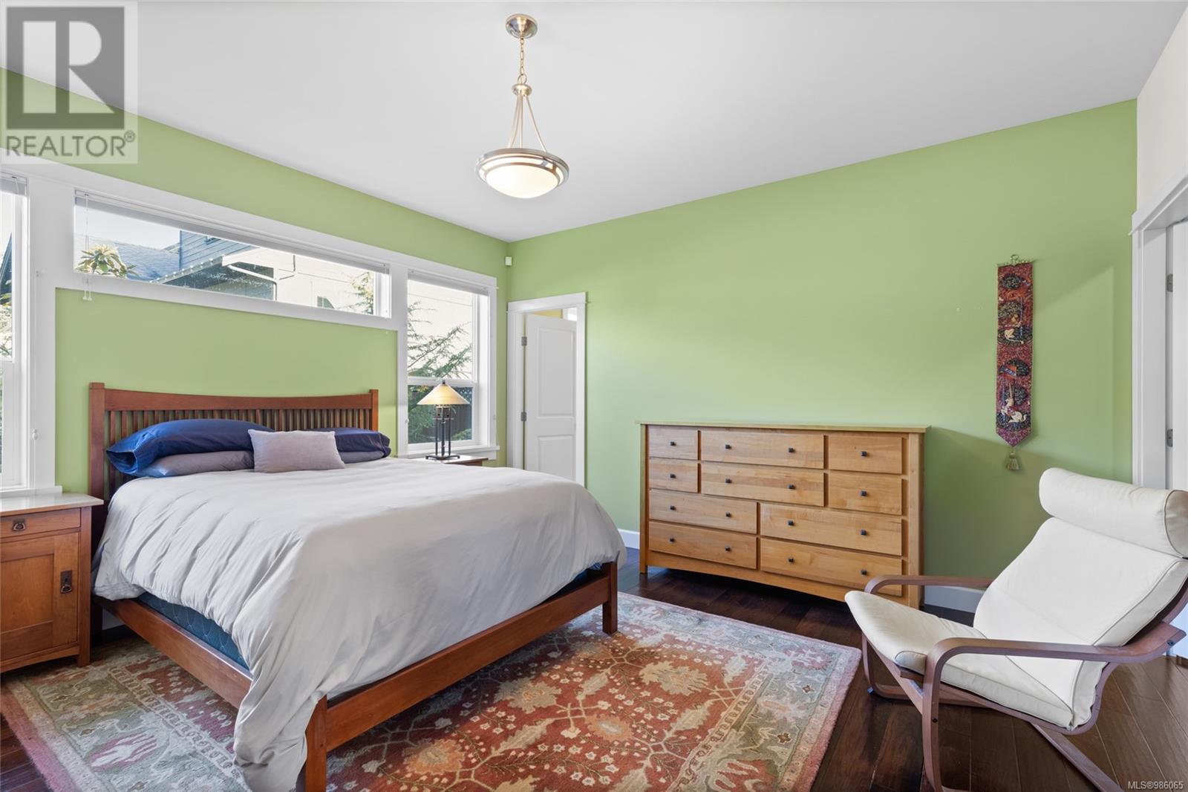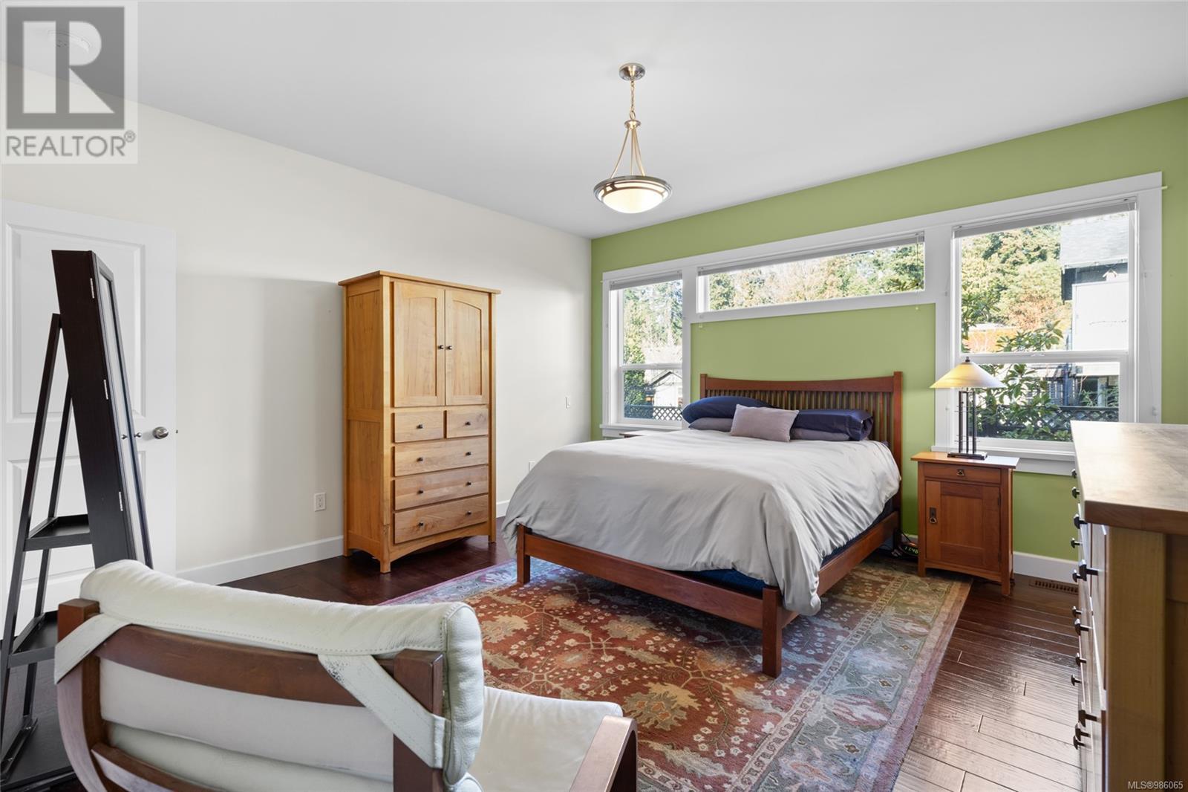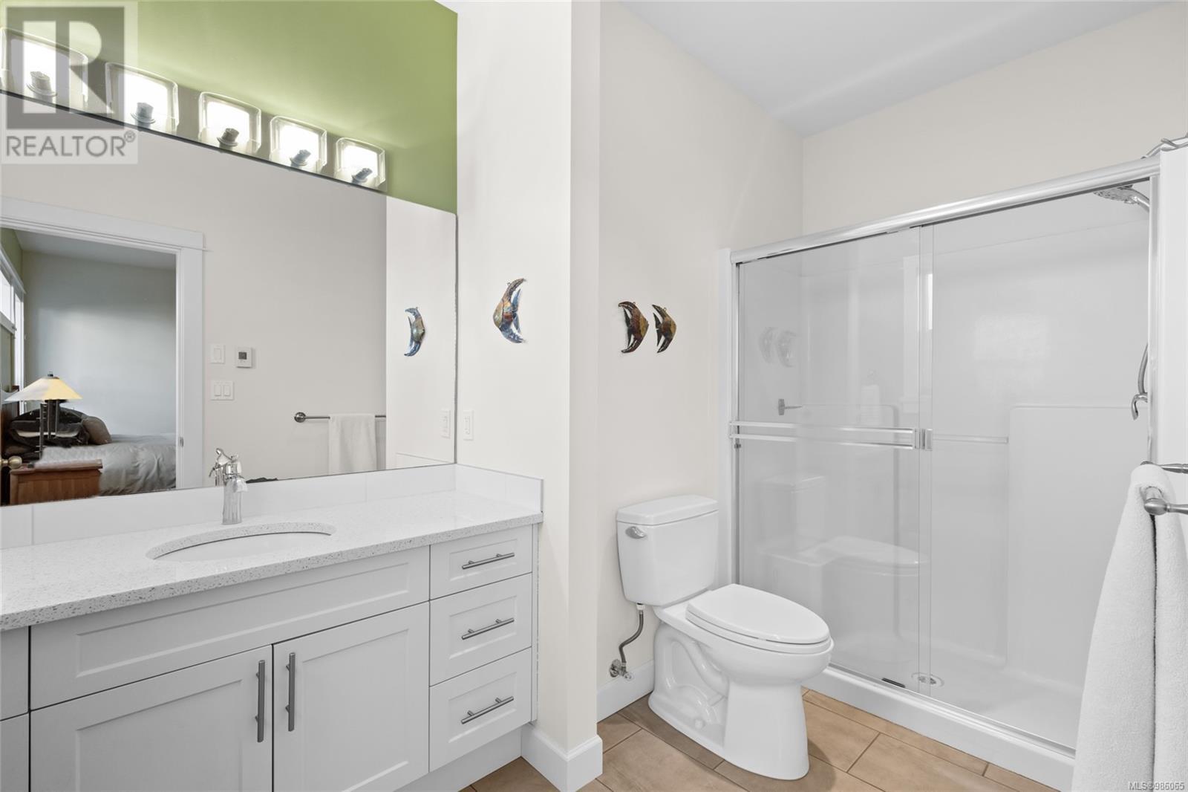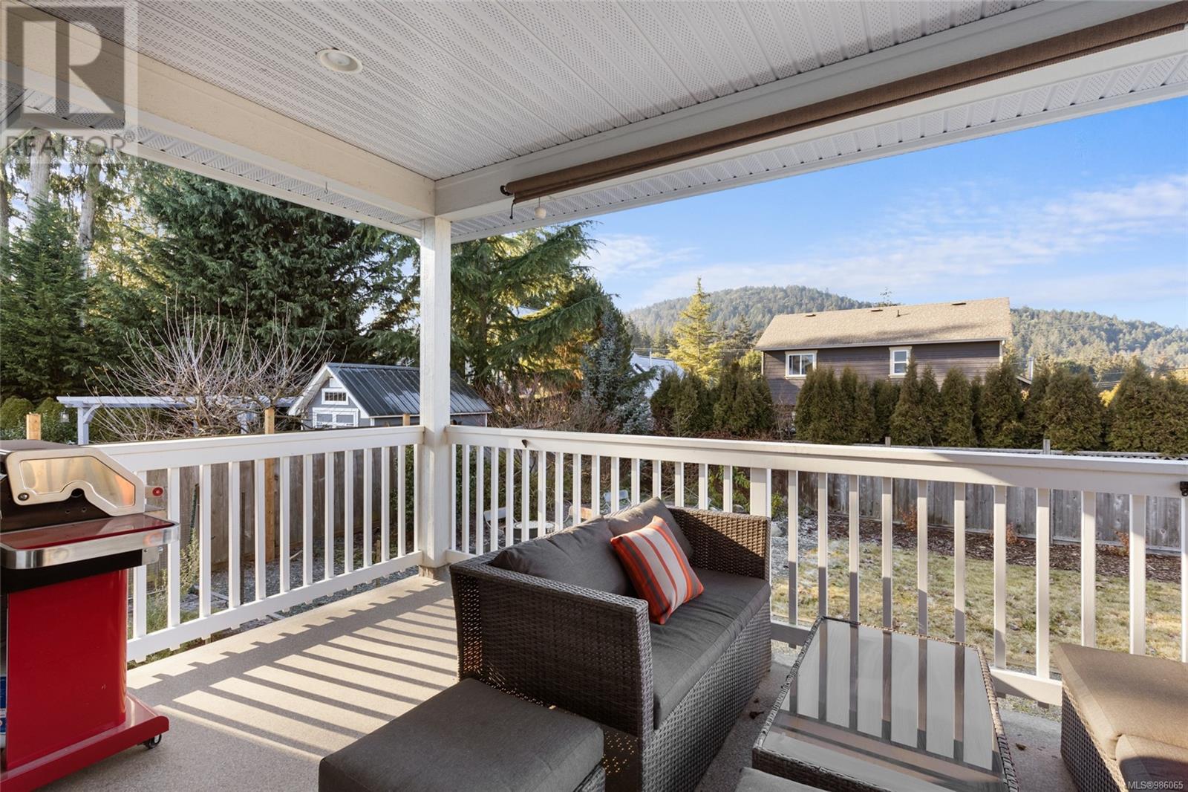3650 Soren Pl Cobble Hill, British Columbia V8H 1L2
$1,120,000
PRICED TO SELL – Relaxed Living in Scenic Cobble Hill – Ideal for Retirees or Families! Discover comfort, style, and tranquility in this beautifully designed 3-bed (+ large den), 2-bath rancher, built in 2016. Nestled on a quiet cul-de-sac, this home offers peaceful one-level living with thoughtful extras. Step inside to a bright, open-concept layout featuring a modern kitchen with quartz counters, stainless appliances, and elegant finishes. The dining area flows into a cozy living room with a gas fireplace—perfect for quiet evenings or entertaining. Whether you're downsizing or growing your family, you'll love the convenience of single-level living, with a versatile bonus den. A heat pump with A/C ensures year-round comfort. BBQ on the covered patio, complete with gas hookup and views of Cobble Hill Mountain. The fenced, landscaped yard is great for gardening, pets, or play. With a double garage, RV parking, and 5’ crawl space for storage, this home checks all the boxes. Your Country lifestyle awaits! (id:29647)
Property Details
| MLS® Number | 986065 |
| Property Type | Single Family |
| Neigbourhood | Cobble Hill |
| Features | Central Location, Cul-de-sac, Level Lot, Park Setting, Southern Exposure, Other, Marine Oriented |
| Parking Space Total | 4 |
| Plan | Vip86182 |
| View Type | Mountain View |
Building
| Bathroom Total | 2 |
| Bedrooms Total | 3 |
| Architectural Style | Westcoast, Other |
| Constructed Date | 2016 |
| Cooling Type | Air Conditioned, Fully Air Conditioned |
| Fireplace Present | Yes |
| Fireplace Total | 1 |
| Heating Fuel | Natural Gas |
| Heating Type | Heat Pump |
| Size Interior | 2880 Sqft |
| Total Finished Area | 2223 Sqft |
| Type | House |
Land
| Acreage | No |
| Size Irregular | 9689 |
| Size Total | 9689 Sqft |
| Size Total Text | 9689 Sqft |
| Zoning Description | R-3 |
| Zoning Type | Residential |
Rooms
| Level | Type | Length | Width | Dimensions |
|---|---|---|---|---|
| Second Level | Den | 18 ft | 18 ft | 18 ft x 18 ft |
| Main Level | Ensuite | 3-Piece | ||
| Main Level | Bathroom | 4-Piece | ||
| Main Level | Living Room | 16 ft | 18 ft | 16 ft x 18 ft |
| Main Level | Dining Room | 12 ft | 11 ft | 12 ft x 11 ft |
| Main Level | Kitchen | 12 ft | 9 ft | 12 ft x 9 ft |
| Main Level | Bedroom | 14 ft | 14 ft | 14 ft x 14 ft |
| Main Level | Bedroom | 12 ft | 12 ft | 12 ft x 12 ft |
| Main Level | Laundry Room | 9 ft | 9 ft | 9 ft x 9 ft |
| Main Level | Bedroom | 11 ft | 11 ft | 11 ft x 11 ft |
| Main Level | Entrance | 5 ft | 8 ft | 5 ft x 8 ft |
https://www.realtor.ca/real-estate/27868962/3650-soren-pl-cobble-hill-cobble-hill

150-805 Cloverdale Ave
Victoria, British Columbia V8X 2S9
(250) 384-8124
(800) 665-5303
(250) 380-6355
www.pembertonholmes.com/
Interested?
Contact us for more information






























