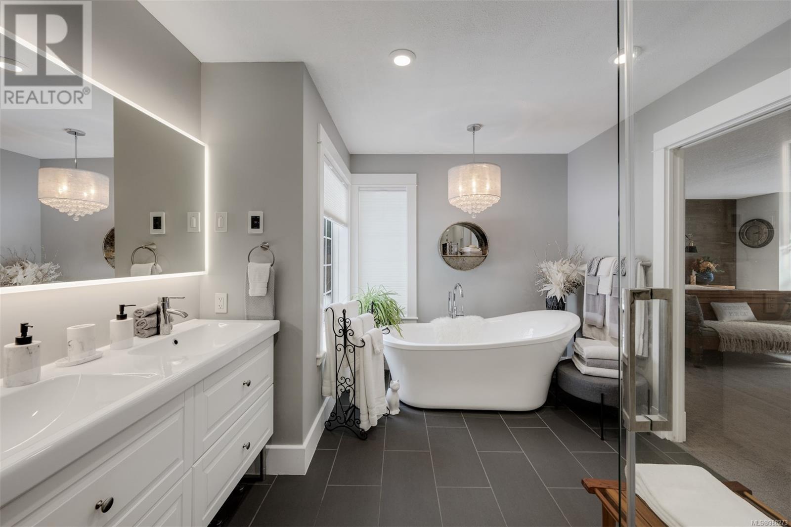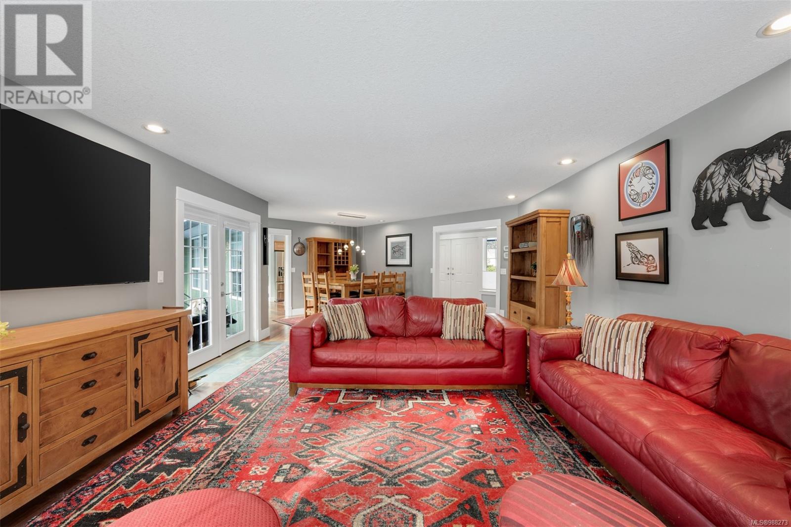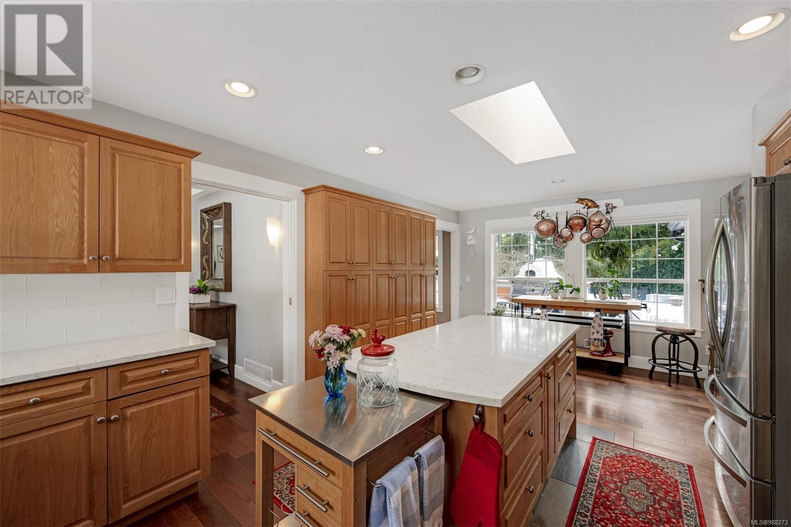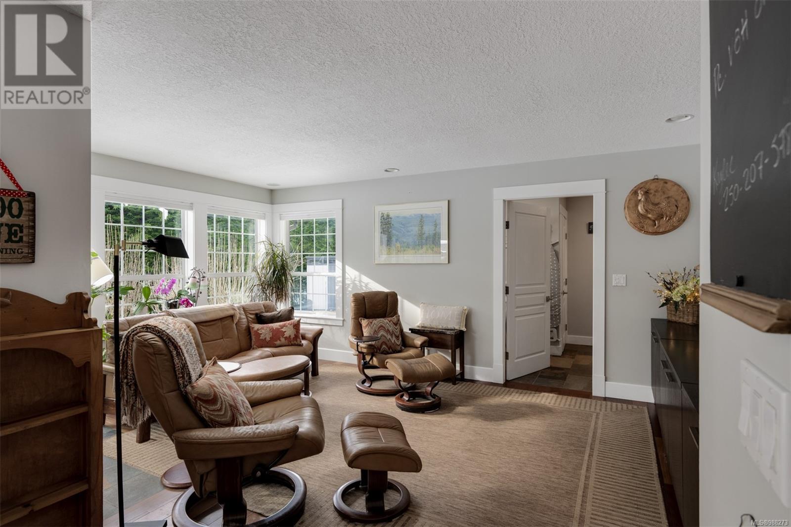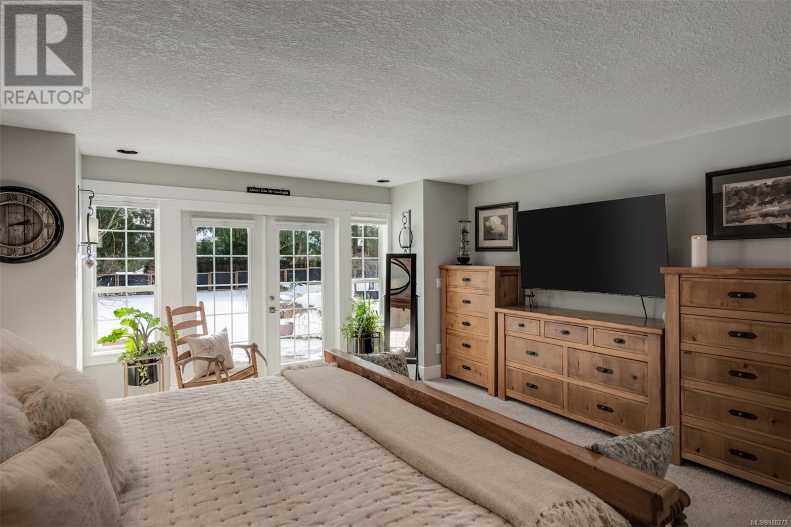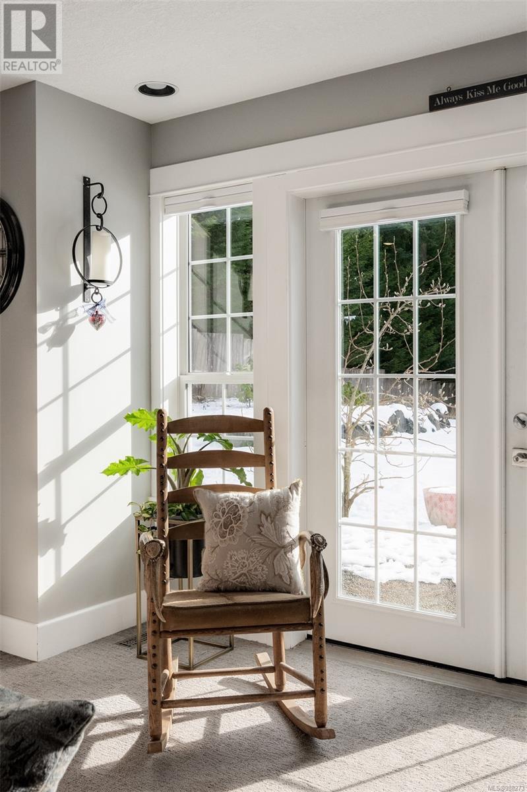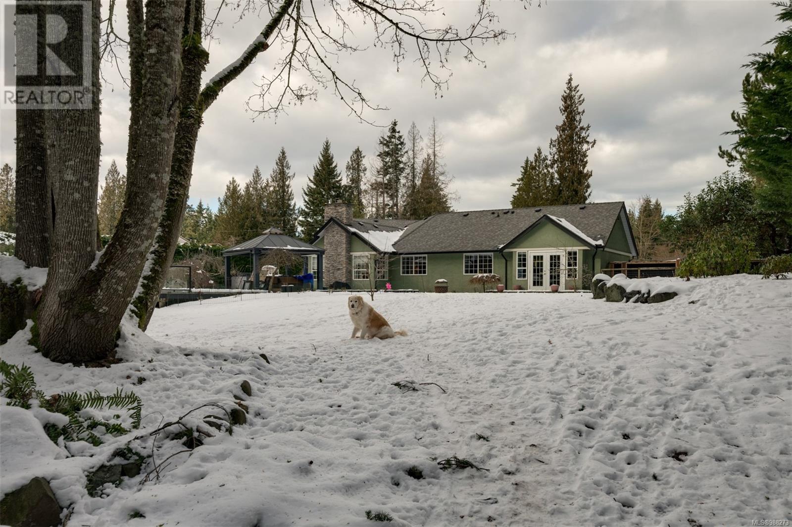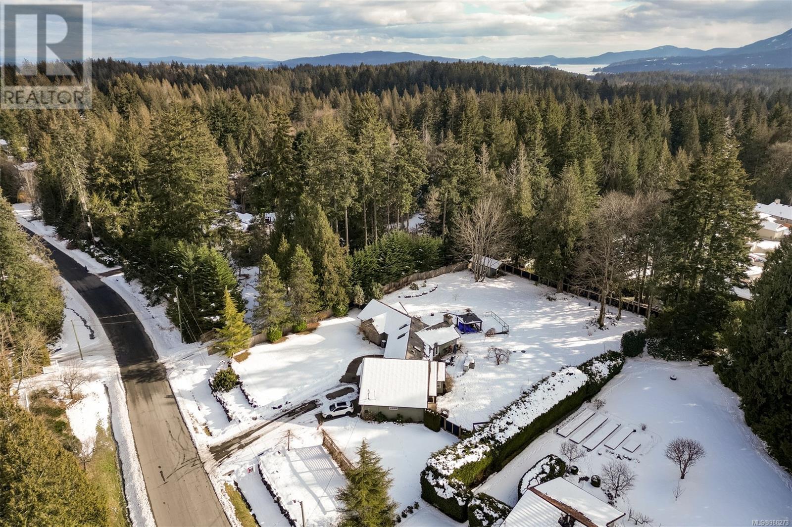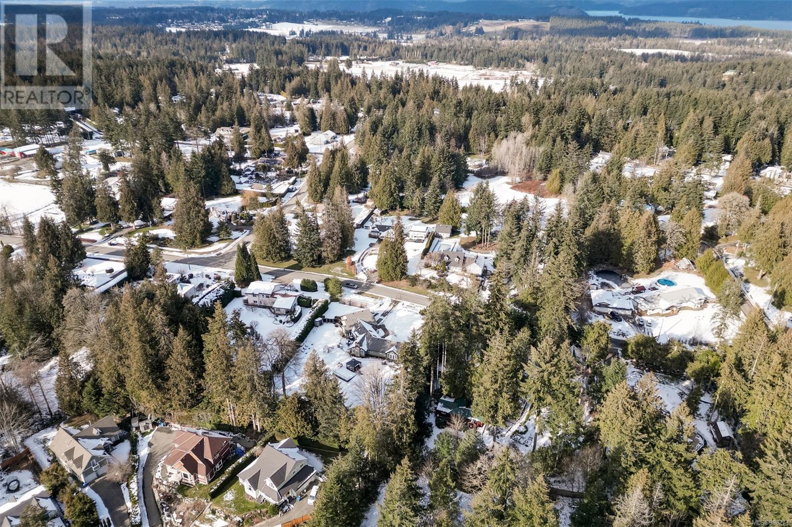3636 Christina Dr Cobble Hill, British Columbia V0R 1L4
$1,649,000
FULLY TURN-KEY – OVER $125,000 IN UPGRADES SINCE 2021! Welcome to 3636 Christina Drive, a beautifully maintained 3-bedroom, 3-bathroom home offering 2,200 SQ FT of single-level living. Situated on a peaceful, friendly street in Cobble Hill, this home rests on a fully landscaped acre of land, maximizing natural light and seamless access to your outdoor spaces, perfect for entertaining. Inside, enjoy a thoughtful layout with modern amenities, while keeping living areas and bedrooms thoughtfully separated. With nearly 900 SQ FT of heated garage space, including power for large tools, a separate workshop and a huge crawl-space, there's room for all your hobbies and gear. BONUS - a fully finished, powered shed in the backyard—ideal for a private office or guest suite. Don’t miss out on this perfect blend of comfort and functionality! Cobble Hill offers easy access to stores and restaurants, bringing a sense of rural privacy with all the amenities you need a short drive away. (id:29647)
Property Details
| MLS® Number | 988273 |
| Property Type | Single Family |
| Neigbourhood | Cobble Hill |
| Features | Acreage, Level Lot, Other, Rectangular |
| Parking Space Total | 4 |
| Plan | Vip53986 |
Building
| Bathroom Total | 3 |
| Bedrooms Total | 3 |
| Constructed Date | 1993 |
| Cooling Type | Air Conditioned, Central Air Conditioning, Fully Air Conditioned |
| Fireplace Present | Yes |
| Fireplace Total | 1 |
| Heating Fuel | Electric, Natural Gas |
| Heating Type | Baseboard Heaters, Forced Air, Heat Pump |
| Size Interior | 3121 Sqft |
| Total Finished Area | 2232 Sqft |
| Type | House |
Land
| Access Type | Road Access |
| Acreage | Yes |
| Size Irregular | 0.99 |
| Size Total | 0.99 Ac |
| Size Total Text | 0.99 Ac |
| Zoning Type | Residential |
Rooms
| Level | Type | Length | Width | Dimensions |
|---|---|---|---|---|
| Main Level | Bathroom | 2-Piece | ||
| Main Level | Bathroom | 4-Piece | ||
| Main Level | Ensuite | 5-Piece | ||
| Main Level | Primary Bedroom | 18'1 x 14'6 | ||
| Main Level | Bedroom | 11'0 x 11'4 | ||
| Main Level | Bedroom | 11'0 x 11'4 | ||
| Main Level | Workshop | 13'5 x 11'9 | ||
| Main Level | Laundry Room | 8'5 x 9'4 | ||
| Main Level | Family Room | 12'1 x 17'4 | ||
| Main Level | Kitchen | 12'8 x 21'0 | ||
| Main Level | Living Room | 22'5 x 14'10 | ||
| Main Level | Dining Room | 10'3 x 11'3 | ||
| Main Level | Entrance | 24'1 x 6'4 |
https://www.realtor.ca/real-estate/27919944/3636-christina-dr-cobble-hill-cobble-hill

110 - 4460 Chatterton Way
Victoria, British Columbia V8X 5J2
(250) 477-5353
(800) 461-5353
(250) 477-3328
www.rlpvictoria.com/
Interested?
Contact us for more information




