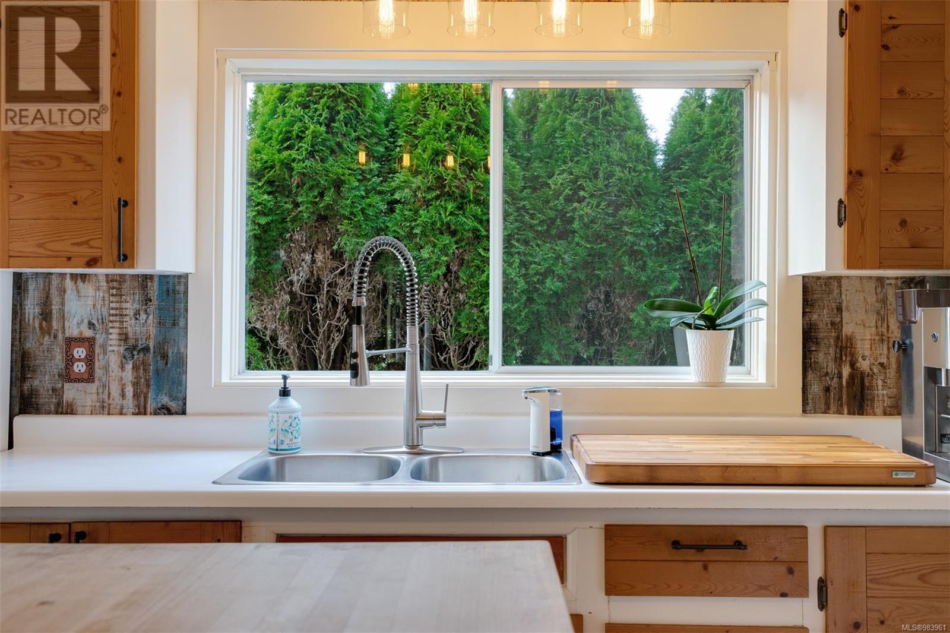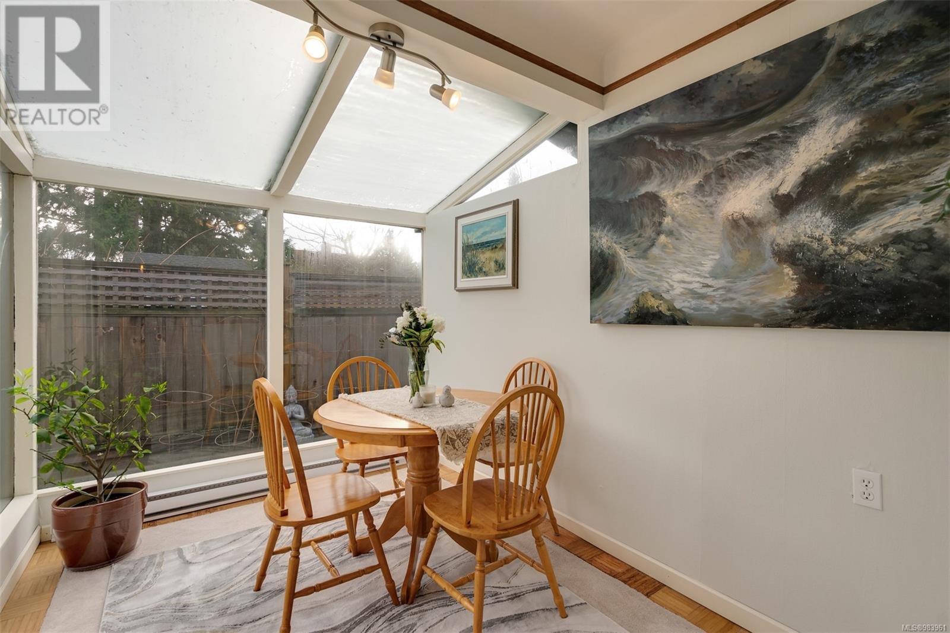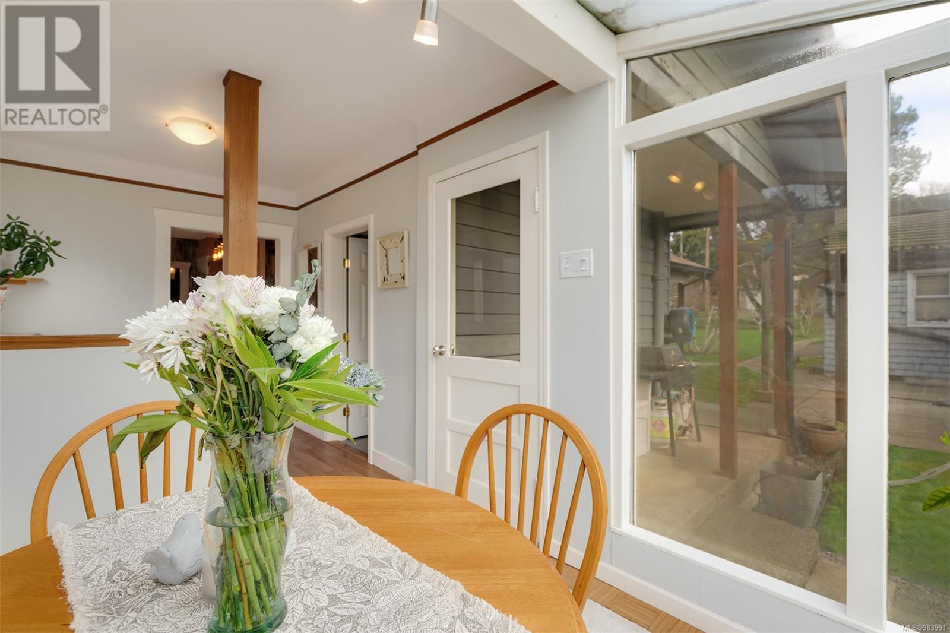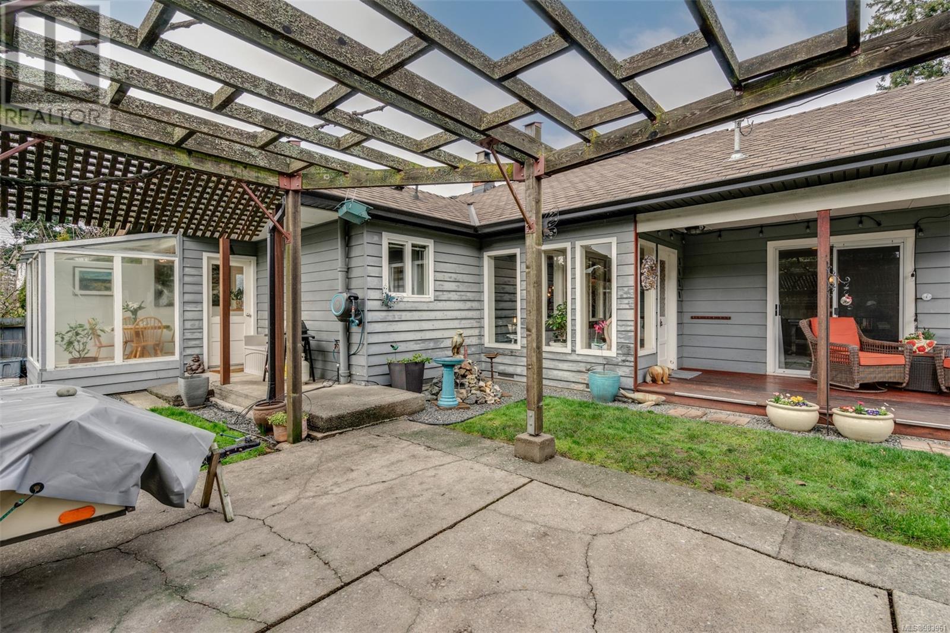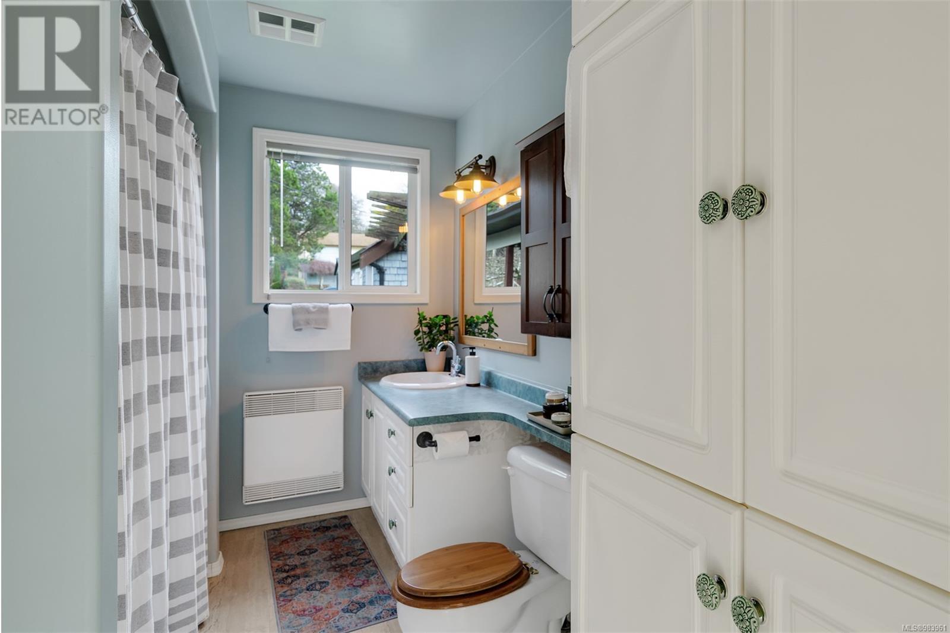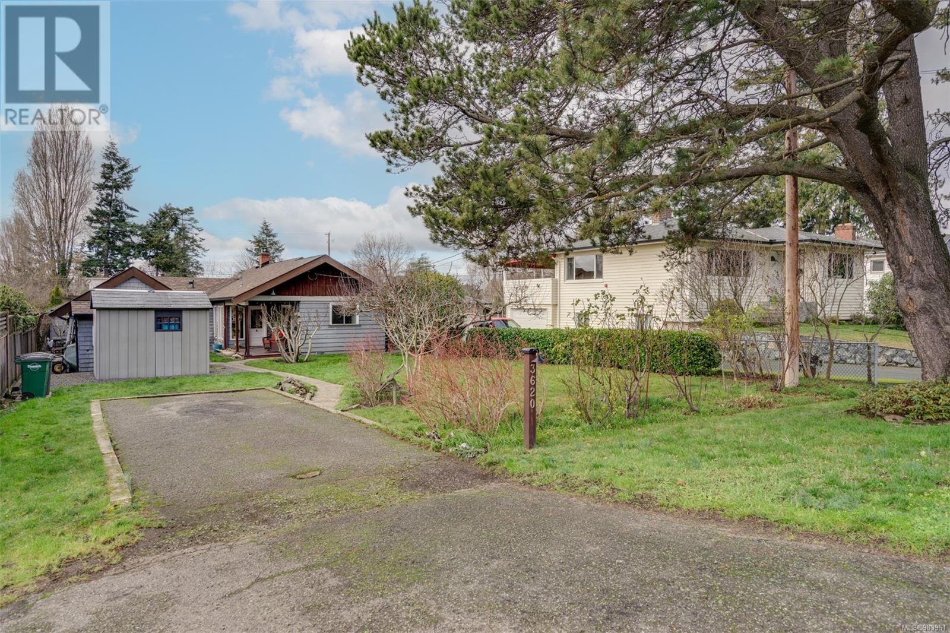3620 Elliston Ave Saanich, British Columbia V8X 1R8
$885,000
Welcome to your cozy retreat just minutes from Swan Lake, playgrounds/parks & vibrant Uptown Shopping Centre! This delightful cottage-style rancher is perfect for first-time homeowners, retirees seeking a peaceful haven, or savvy investors as this property is zoned for small scale multi-housing. Step into a home that radiates charm & warmth, featuring a country-style kitchen, a cozy woodstove for those chilly evenings & beautiful hardwood flooring in the living room, or bask in the bright dining/sunroom year-round. This property has an established garden ready for your green thumb with apple and fig trees, numerous berries & flowers. A versatile workshop/studio for a hobbyist. Nestled in a quiet, friendly neighbourhood with quick access to amenities & nature, this home offers the perfect balance of convenience & tranquility. Don't miss the opportunity to own this charming gem – ideal for creating memories, earning rental income, or simply enjoying a laid-back lifestyle. (id:29647)
Property Details
| MLS® Number | 983961 |
| Property Type | Single Family |
| Neigbourhood | Quadra |
| Features | Central Location, Level Lot, Private Setting, Other, Rectangular |
| Parking Space Total | 3 |
| Plan | Vip1270 |
| Structure | Shed, Workshop |
Building
| Bathroom Total | 1 |
| Bedrooms Total | 2 |
| Architectural Style | Character, Other |
| Constructed Date | 1917 |
| Cooling Type | None |
| Fire Protection | Fire Alarm System |
| Fireplace Present | Yes |
| Fireplace Total | 1 |
| Heating Fuel | Electric, Wood |
| Heating Type | Baseboard Heaters |
| Size Interior | 1322 Sqft |
| Total Finished Area | 1182 Sqft |
| Type | House |
Land
| Acreage | No |
| Size Irregular | 6348 |
| Size Total | 6348 Sqft |
| Size Total Text | 6348 Sqft |
| Zoning Description | Rs-6 |
| Zoning Type | Residential |
Rooms
| Level | Type | Length | Width | Dimensions |
|---|---|---|---|---|
| Main Level | Laundry Room | 7' x 8' | ||
| Main Level | Bedroom | 11' x 12' | ||
| Main Level | Bathroom | 4-Piece | ||
| Main Level | Primary Bedroom | 13' x 11' | ||
| Main Level | Kitchen | 12' x 10' | ||
| Main Level | Dining Room | 11' x 8' | ||
| Main Level | Living Room | 23' x 17' | ||
| Main Level | Entrance | 9' x 5' | ||
| Other | Storage | 9' x 7' | ||
| Other | Porch | 8' x 14' | ||
| Other | Workshop | 10' x 14' |
https://www.realtor.ca/real-estate/27780753/3620-elliston-ave-saanich-quadra

2000 Oak Bay Ave
Victoria, British Columbia V8R 1E4
(250) 590-8124
Interested?
Contact us for more information























