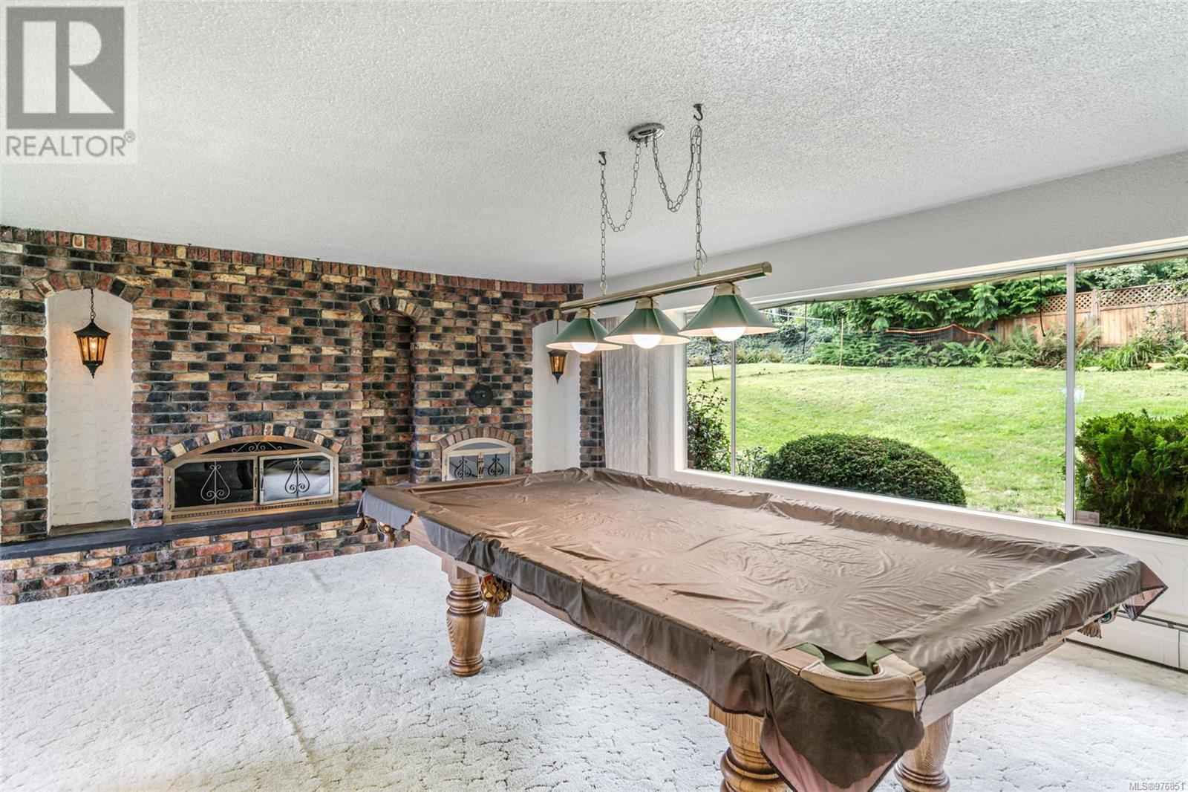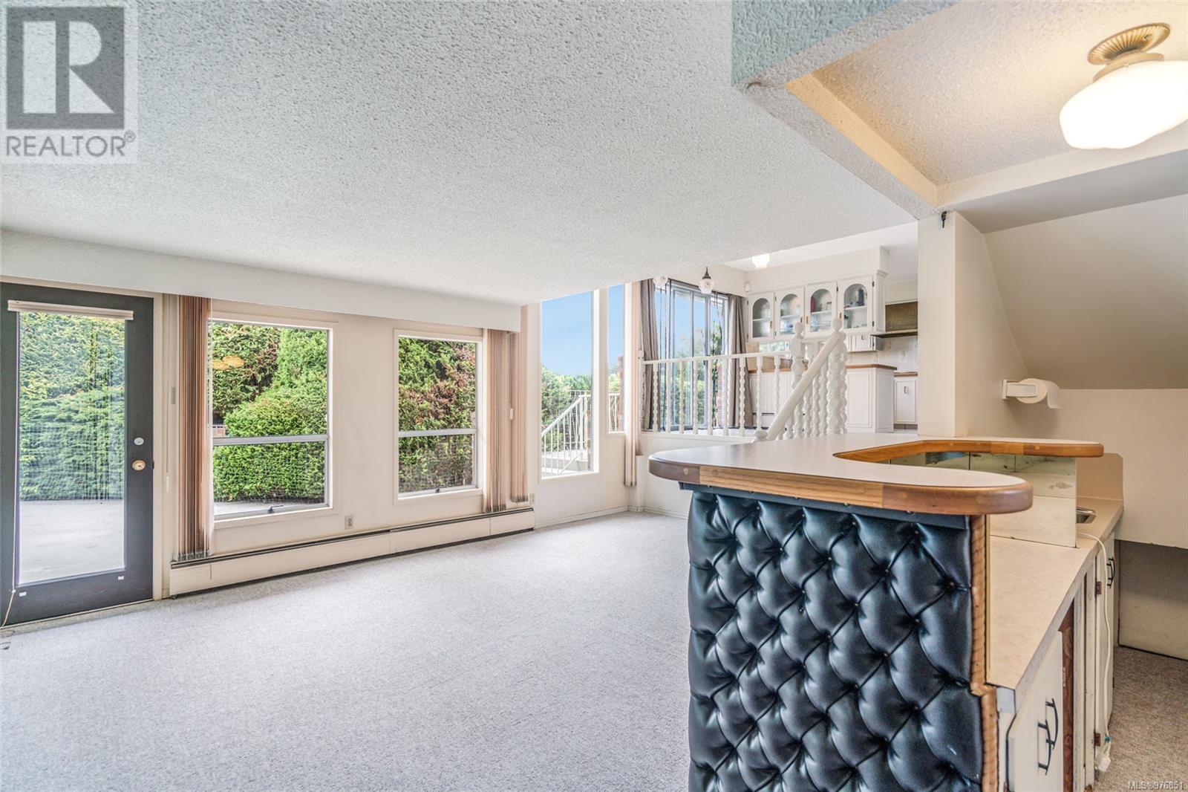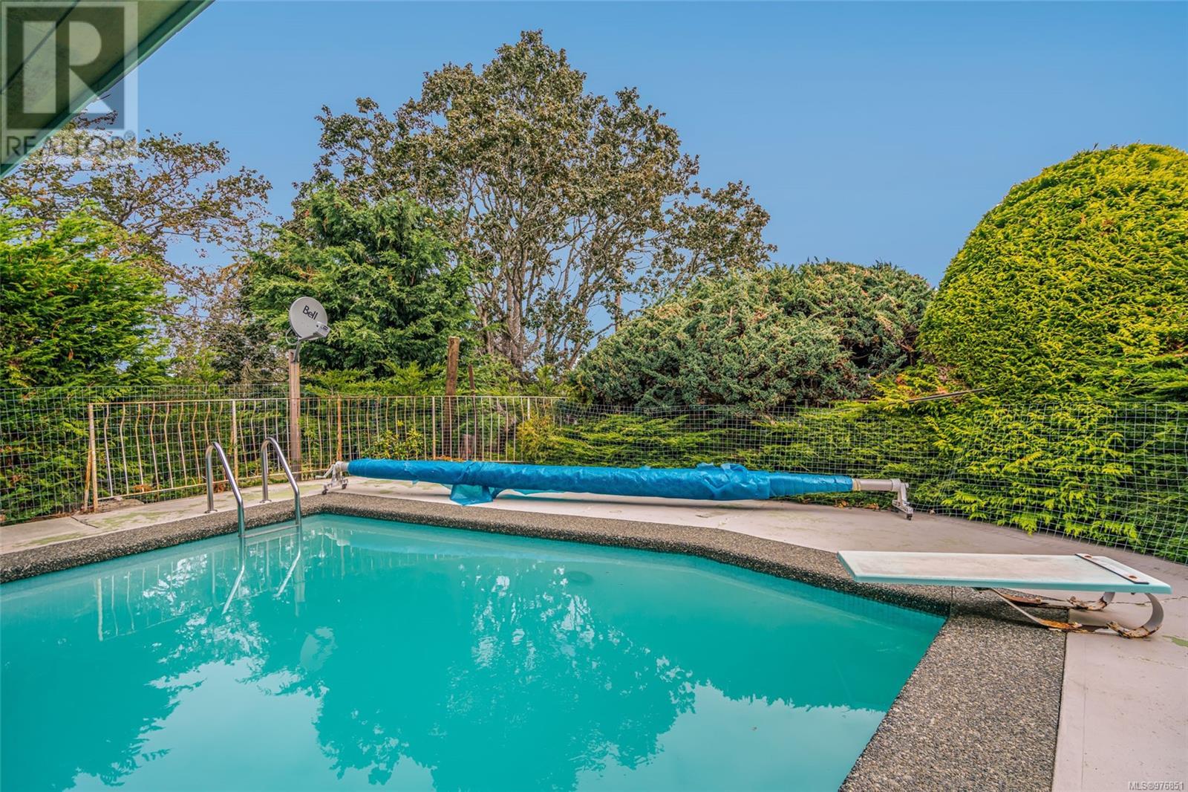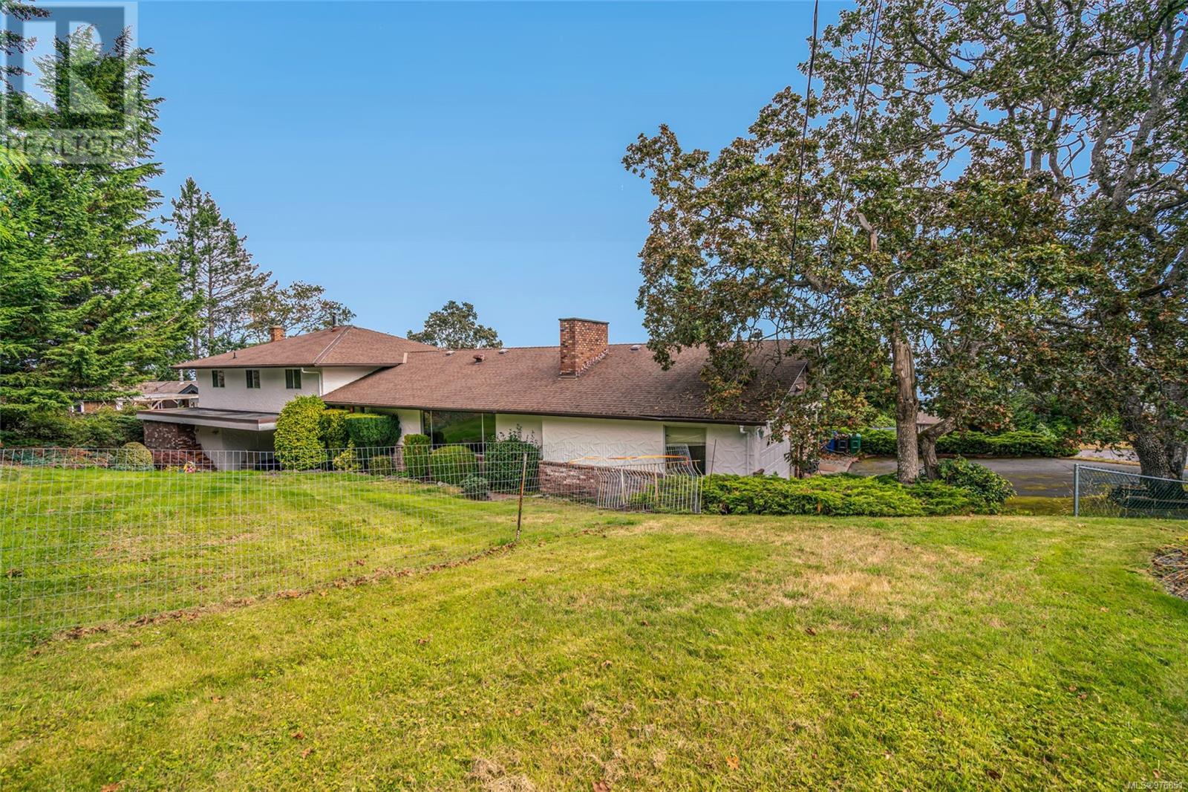3603 Oakridge Dr Nanaimo, British Columbia V9T 1M3
$925,000
Charming 1970s-built home on a large corner lot with ocean views! This spacious property is perfect for families and entertaining, offering a unique blend of vintage charm and endless possibilities. The main floor features a huge family room with a fireplace, a fun retro kitchen with a built-in bar, separate dining area, office, and a double garage. Relax in the sauna or the indoor hot tub, with easy access to the outdoor pool for summer fun. Upstairs, the massive primary bedroom includes a private balcony overlooking the ocean and a large ensuite. Three more generously-sized bedrooms and another full bath complete the upper level. With its character-filled design and abundant space, this home is ready for your personal touch to make it truly shine. Come check it out! (id:29647)
Property Details
| MLS® Number | 976851 |
| Property Type | Single Family |
| Neigbourhood | Hammond Bay |
| Features | Private Setting, Wooded Area, Other |
| Parking Space Total | 4 |
| Plan | Vip18950 |
| Pool Type | Outdoor Pool |
| Structure | Patio(s) |
| View Type | Mountain View, Ocean View |
Building
| Bathroom Total | 3 |
| Bedrooms Total | 4 |
| Appliances | Hot Tub |
| Constructed Date | 1971 |
| Cooling Type | See Remarks |
| Fireplace Present | Yes |
| Fireplace Total | 2 |
| Heating Fuel | Electric, Natural Gas |
| Heating Type | Hot Water |
| Size Interior | 5440 Sqft |
| Total Finished Area | 3192 Sqft |
| Type | House |
Land
| Acreage | No |
| Size Irregular | 16745 |
| Size Total | 16745 Sqft |
| Size Total Text | 16745 Sqft |
| Zoning Description | Res |
| Zoning Type | Residential |
Rooms
| Level | Type | Length | Width | Dimensions |
|---|---|---|---|---|
| Second Level | Balcony | 34'0 x 4'8 | ||
| Second Level | Bathroom | 4-Piece | ||
| Second Level | Bedroom | 10'1 x 10'6 | ||
| Second Level | Primary Bedroom | 19'6 x 13'5 | ||
| Second Level | Ensuite | 4-Piece | ||
| Second Level | Bedroom | 12'3 x 10'6 | ||
| Second Level | Bedroom | 10'8 x 10'6 | ||
| Main Level | Family Room | 26'10 x 16'9 | ||
| Main Level | Dining Room | 12'3 x 13'2 | ||
| Main Level | Office | 19'11 x 10'10 | ||
| Main Level | Kitchen | 14'3 x 13'3 | ||
| Main Level | Living Room | 21'11 x 14'4 | ||
| Main Level | Utility Room | 10'7 x 6'5 | ||
| Main Level | Laundry Room | 10'4 x 12'8 | ||
| Main Level | Bathroom | 3-Piece | ||
| Main Level | Porch | 71'4 x 13'2 | ||
| Main Level | Patio | 63'4 x 60'6 |
https://www.realtor.ca/real-estate/27461166/3603-oakridge-dr-nanaimo-hammond-bay

202-3440 Douglas St
Victoria, British Columbia V8Z 3L5
(250) 386-8875

202-3440 Douglas St
Victoria, British Columbia V8Z 3L5
(250) 386-8875
Interested?
Contact us for more information



























































