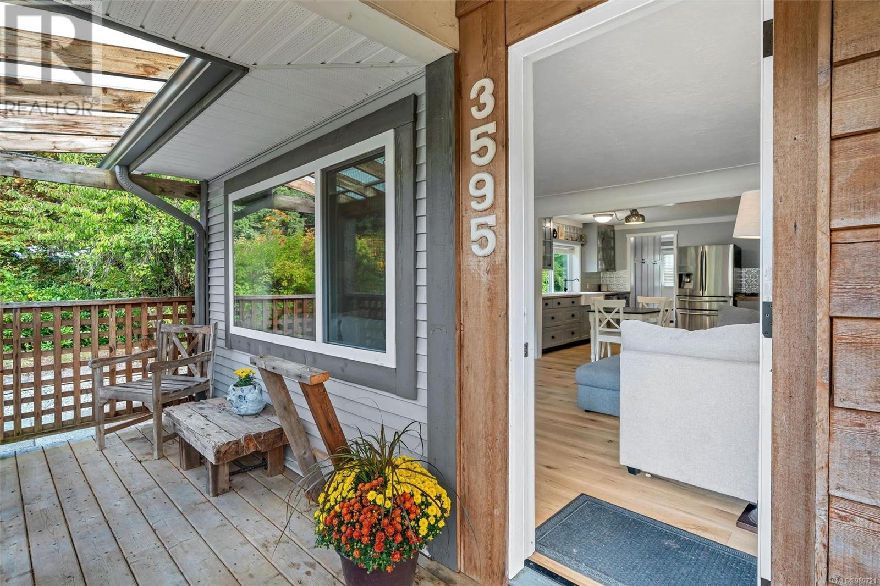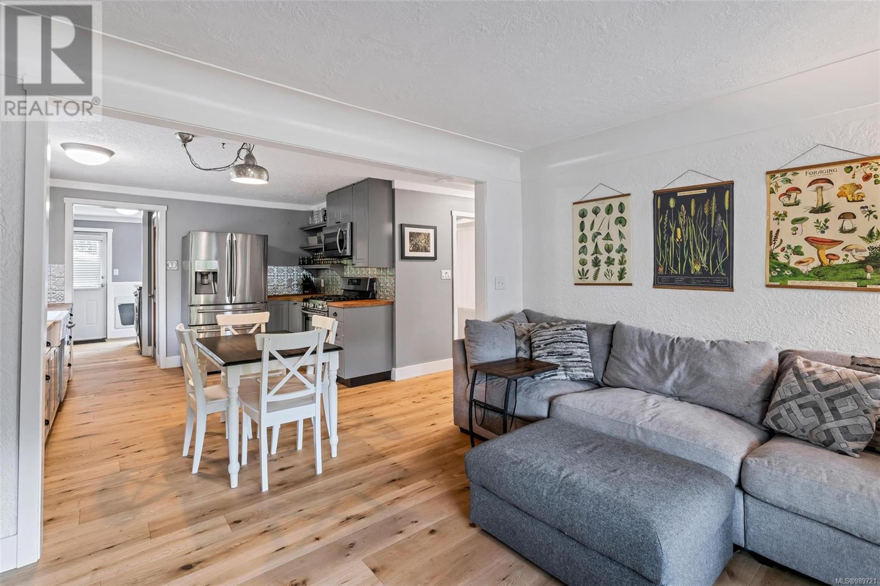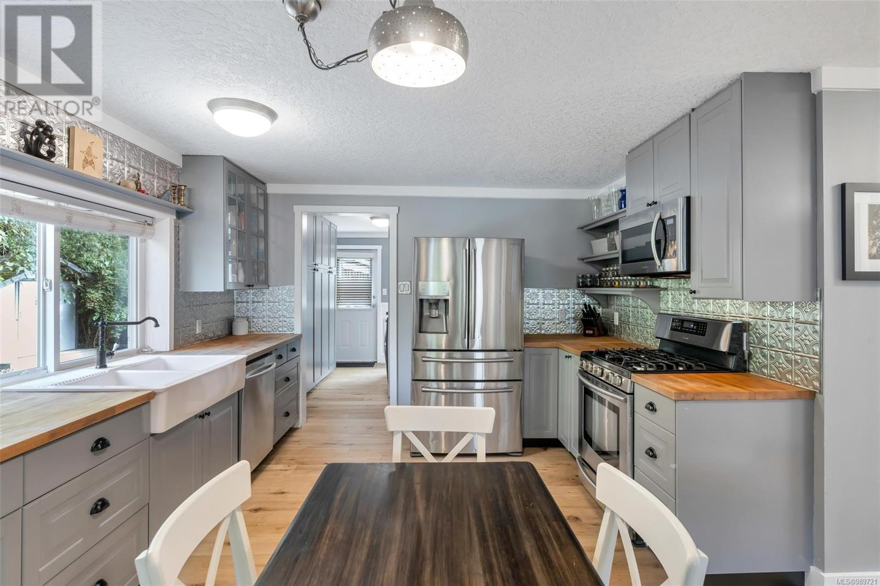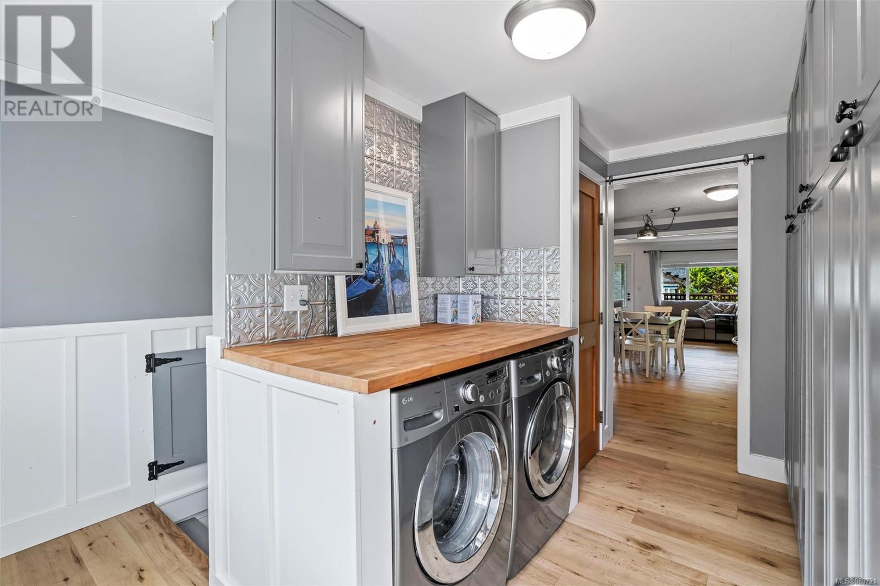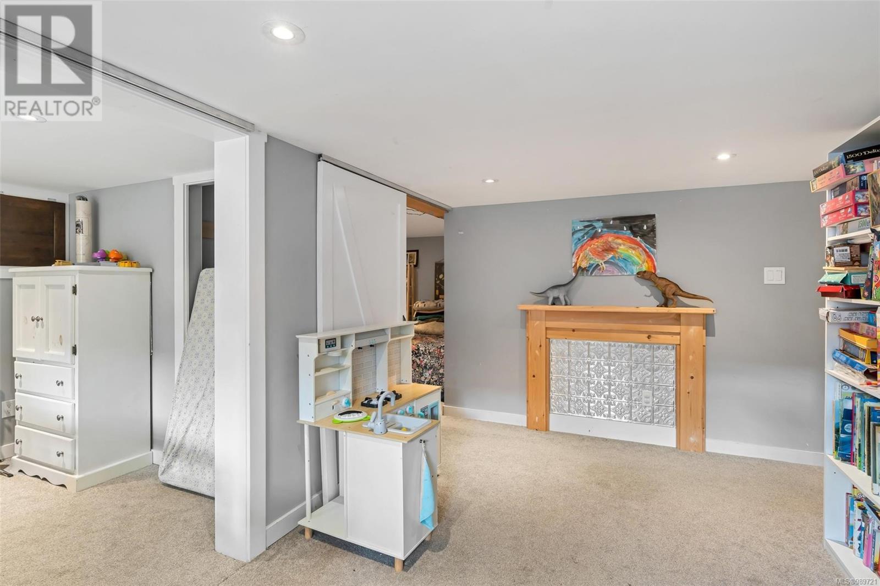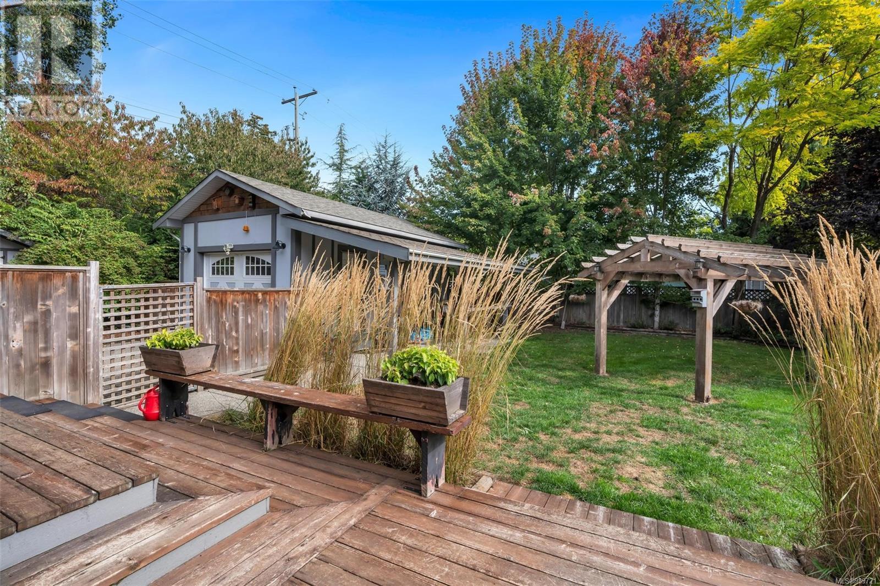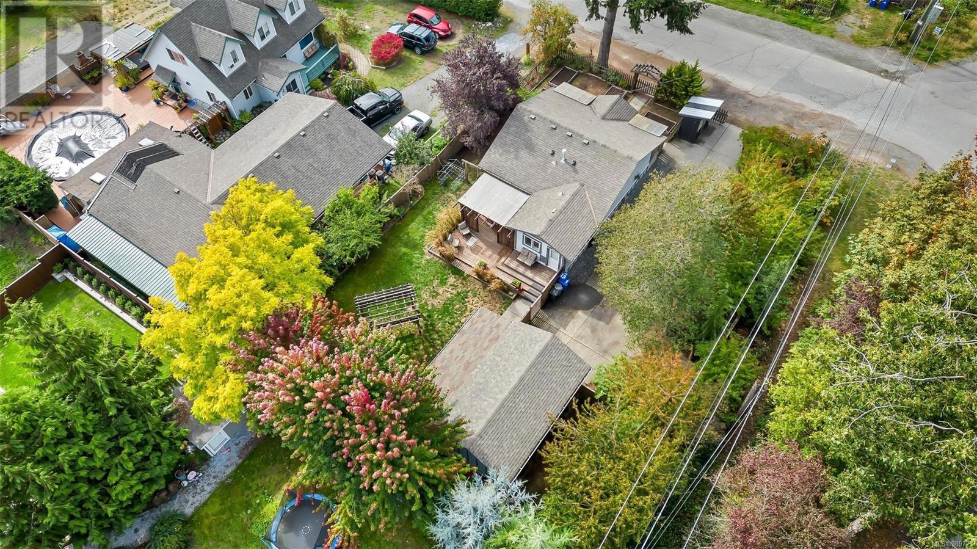3595 Garland Ave Cobble Hill, British Columbia V0R 1L0
$749,900
Open House Saturday 1:30-3:00. Welcome to charming Cobble Hill! This lovingly maintained home blends warmth, character, and modern updates. Enter through the full-length covered front porch, a great space to enjoy the evening light. Step inside the cozy living room featuring a natural gas fireplace framed by a beautiful antique mantle. The updated kitchen features a gas range, farm-style sink, built-in microwave, stainless dishwasher, and fridge. Just off the kitchen you'll find pantry storage and convenient laundry access. The main level offers a 4-piece bath and two bedrooms. Other updates include modern windows and new flooring. Downstairs, you'll find two more bedrooms, a spacious family room, and a quiet sitting area. Outside, enjoy a large heated workshop with its own electrical panel, a fully fenced yard, beautiful perennial gardens, privacy trees, and spacious back decks with two covered areas. A huge exposed aggregate driveway easily fits your RVs or recreational vehicles. (id:29647)
Open House
This property has open houses!
1:30 pm
Ends at:3:00 pm
Property Details
| MLS® Number | 989721 |
| Property Type | Single Family |
| Neigbourhood | Cobble Hill |
| Features | Other |
| Parking Space Total | 4 |
| Plan | Vip1809 |
| Structure | Shed, Workshop, Patio(s) |
Building
| Bathroom Total | 1 |
| Bedrooms Total | 4 |
| Constructed Date | 1957 |
| Cooling Type | None |
| Fireplace Present | Yes |
| Fireplace Total | 1 |
| Heating Fuel | Natural Gas |
| Heating Type | Forced Air |
| Size Interior | 2682 Sqft |
| Total Finished Area | 1461 Sqft |
| Type | House |
Parking
| Stall |
Land
| Acreage | No |
| Size Irregular | 9148 |
| Size Total | 9148 Sqft |
| Size Total Text | 9148 Sqft |
| Zoning Type | Residential |
Rooms
| Level | Type | Length | Width | Dimensions |
|---|---|---|---|---|
| Lower Level | Utility Room | 14'3 x 8'6 | ||
| Lower Level | Bedroom | 12 ft | 12 ft x Measurements not available | |
| Lower Level | Bedroom | 10'2 x 11'6 | ||
| Lower Level | Recreation Room | 17'11 x 8'8 | ||
| Lower Level | Sitting Room | 10'4 x 7'10 | ||
| Main Level | Porch | 26'1 x 4'10 | ||
| Main Level | Laundry Room | 6'11 x 11'7 | ||
| Main Level | Bathroom | 4-Piece | ||
| Main Level | Bedroom | 7'10 x 12'6 | ||
| Main Level | Primary Bedroom | 12 ft | 12 ft x Measurements not available | |
| Main Level | Kitchen | 13 ft | Measurements not available x 13 ft | |
| Main Level | Living Room/dining Room | 13'7 x 13'2 | ||
| Other | Patio | 7'7 x 23'6 | ||
| Other | Storage | 7'2 x 7'5 |
https://www.realtor.ca/real-estate/28303410/3595-garland-ave-cobble-hill-cobble-hill

150-805 Cloverdale Ave
Victoria, British Columbia V8X 2S9
(250) 384-8124
(800) 665-5303
(250) 380-6355
www.pembertonholmes.com/
Interested?
Contact us for more information







