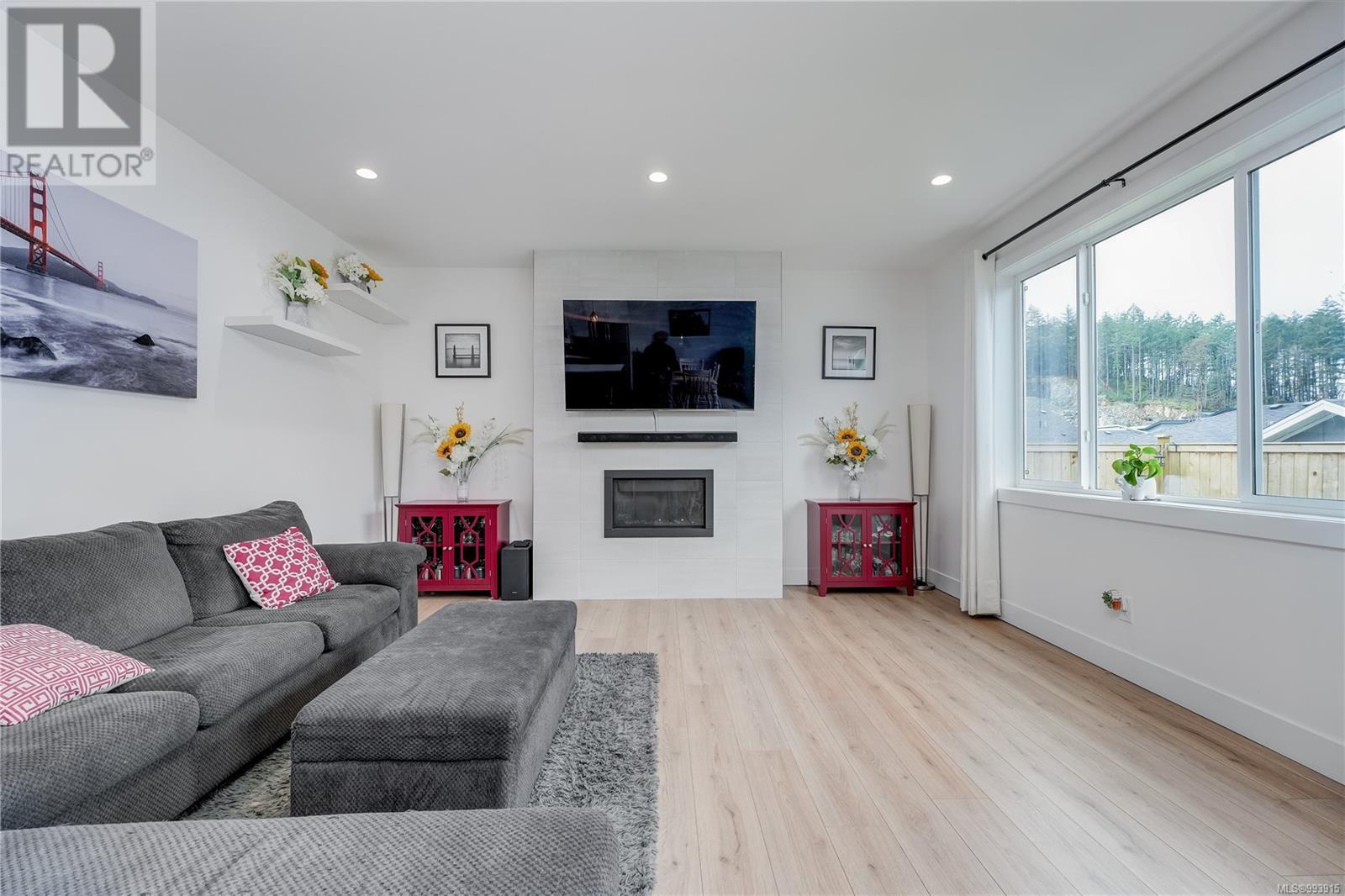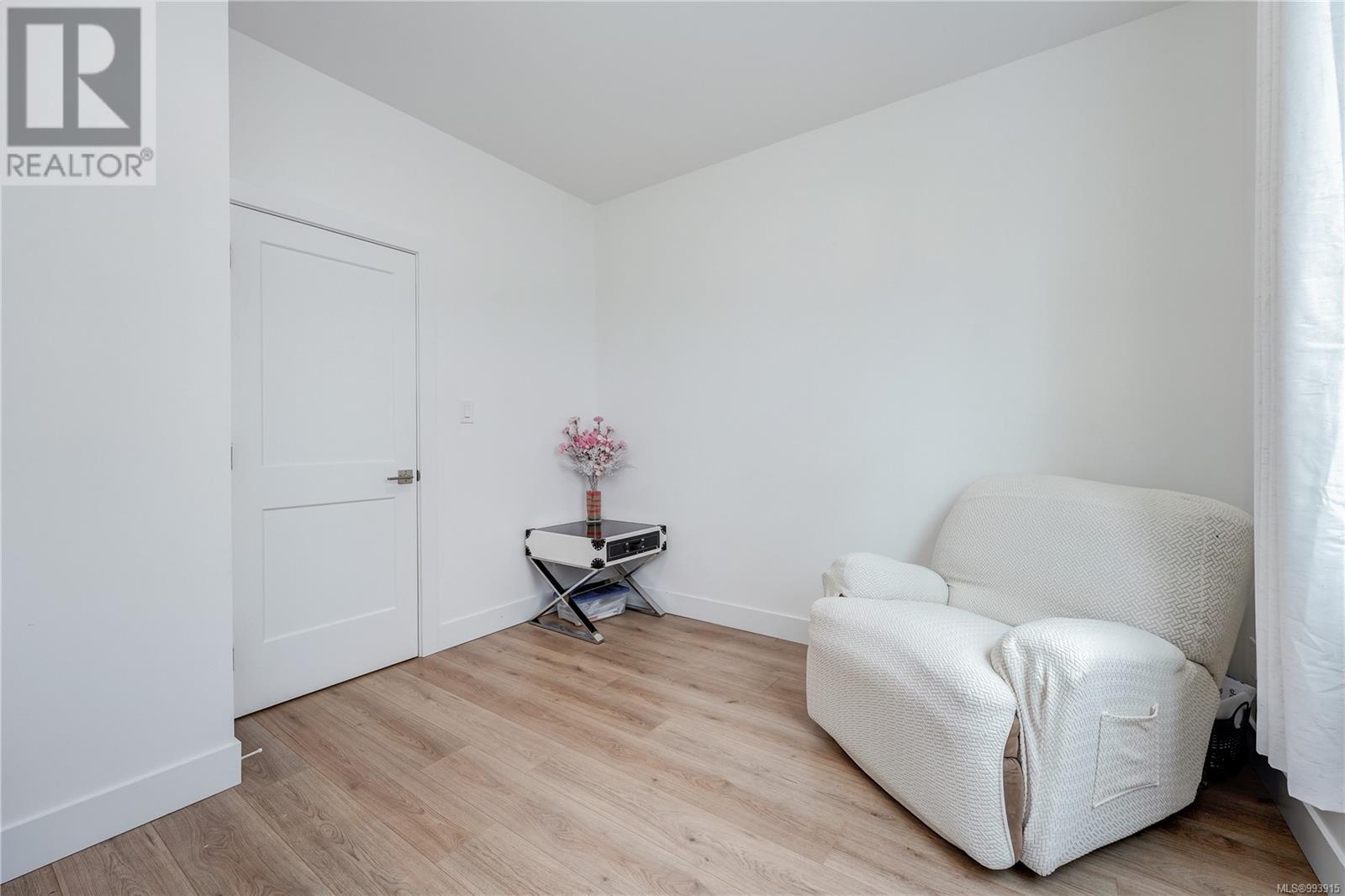3594 Delblush Lane Langford, British Columbia V9C 0K5
$1,325,000
This stunning 5-bed, 4-bath home—complete with a self-contained 1-bedroom suite—offers the perfect blend of luxury and comfort for families looking to embrace ideal West Coast living in Olympic View. With over 2,850 sqft., the bright, open-concept design features a striking natural gas fireplace, while the kitchen & bathrooms showcase quartz countertops, beautiful tile work, soft-close cabinetry, under-cabinet lighting, and premium appliances, including a gas stove. Thoughtful details like heated bathroom floors, custom closets, and black & brushed nickel finishes elevate the space. Stay comfortable year-round with a heat pump for heating & cooling. Outside, the fully irrigated yard provides a low-maintenance, well landscaped space—perfect for family gatherings, summer BBQs, and entertaining. Situated in Langford’s sought-after Olympic View, this home provides easy access to schools, scenic trails, beaches, and top-tier amenities. (id:29647)
Property Details
| MLS® Number | 993915 |
| Property Type | Single Family |
| Neigbourhood | Olympic View |
| Features | Cul-de-sac |
| Parking Space Total | 4 |
| Plan | Epp114814 |
Building
| Bathroom Total | 4 |
| Bedrooms Total | 5 |
| Constructed Date | 2022 |
| Cooling Type | Air Conditioned, Wall Unit |
| Fireplace Present | Yes |
| Fireplace Total | 1 |
| Heating Fuel | Electric |
| Heating Type | Baseboard Heaters, Heat Pump, Heat Recovery Ventilation (hrv) |
| Size Interior | 3311 Sqft |
| Total Finished Area | 2878 Sqft |
| Type | House |
Land
| Acreage | No |
| Size Irregular | 4370 |
| Size Total | 4370 Sqft |
| Size Total Text | 4370 Sqft |
| Zoning Type | Residential |
Rooms
| Level | Type | Length | Width | Dimensions |
|---|---|---|---|---|
| Second Level | Bathroom | 4-Piece | ||
| Second Level | Bedroom | 10 ft | 10 ft | 10 ft x 10 ft |
| Second Level | Bathroom | 4-Piece | ||
| Second Level | Bedroom | 12 ft | 10 ft | 12 ft x 10 ft |
| Second Level | Primary Bedroom | 15 ft | 13 ft | 15 ft x 13 ft |
| Second Level | Ensuite | 4-Piece | ||
| Second Level | Bedroom | 12 ft | 10 ft | 12 ft x 10 ft |
| Main Level | Bathroom | 2-Piece | ||
| Main Level | Bedroom | 12 ft | 9 ft | 12 ft x 9 ft |
| Main Level | Living Room | 17 ft | 16 ft | 17 ft x 16 ft |
| Main Level | Dining Room | 13 ft | 9 ft | 13 ft x 9 ft |
| Main Level | Kitchen | 13 ft | 9 ft | 13 ft x 9 ft |
| Main Level | Laundry Room | 11 ft | 6 ft | 11 ft x 6 ft |
| Main Level | Entrance | 8 ft | 7 ft | 8 ft x 7 ft |
https://www.realtor.ca/real-estate/28108328/3594-delblush-lane-langford-olympic-view

2239 Oak Bay Ave
Victoria, British Columbia V8R 1G4
(250) 370-7788
(250) 370-2657
Interested?
Contact us for more information










































