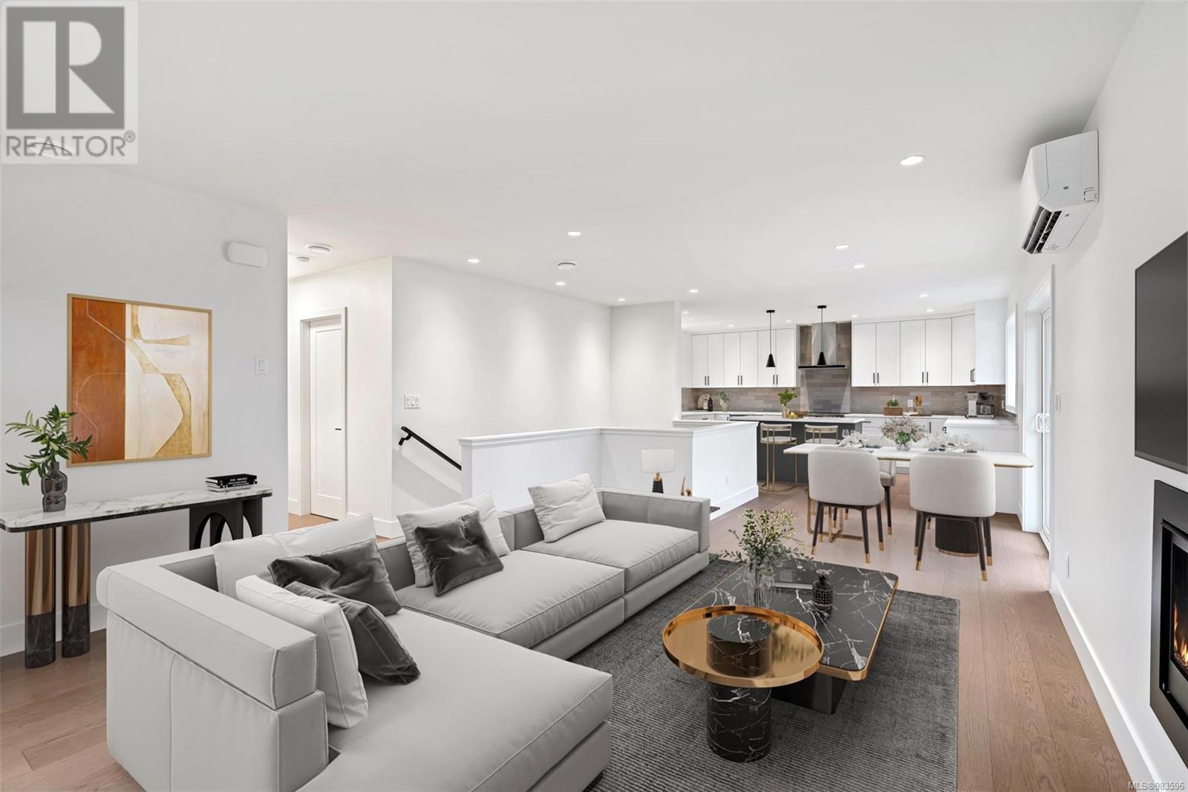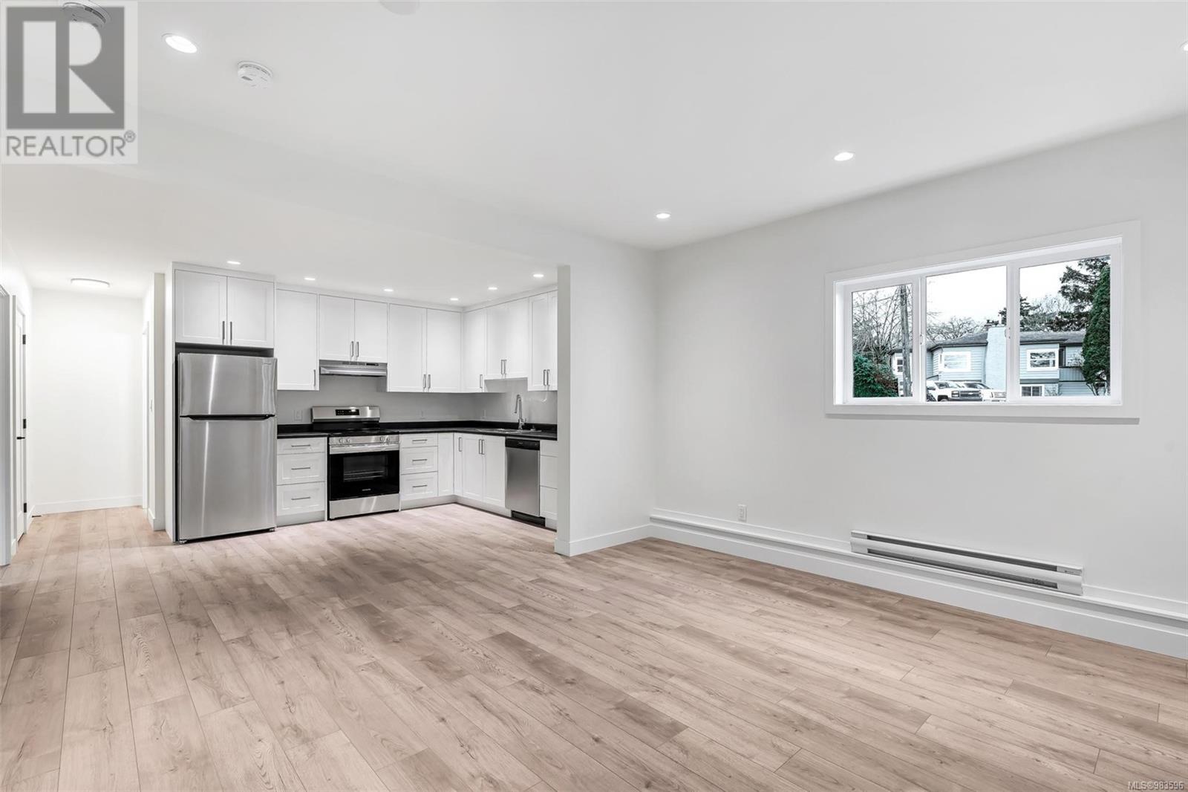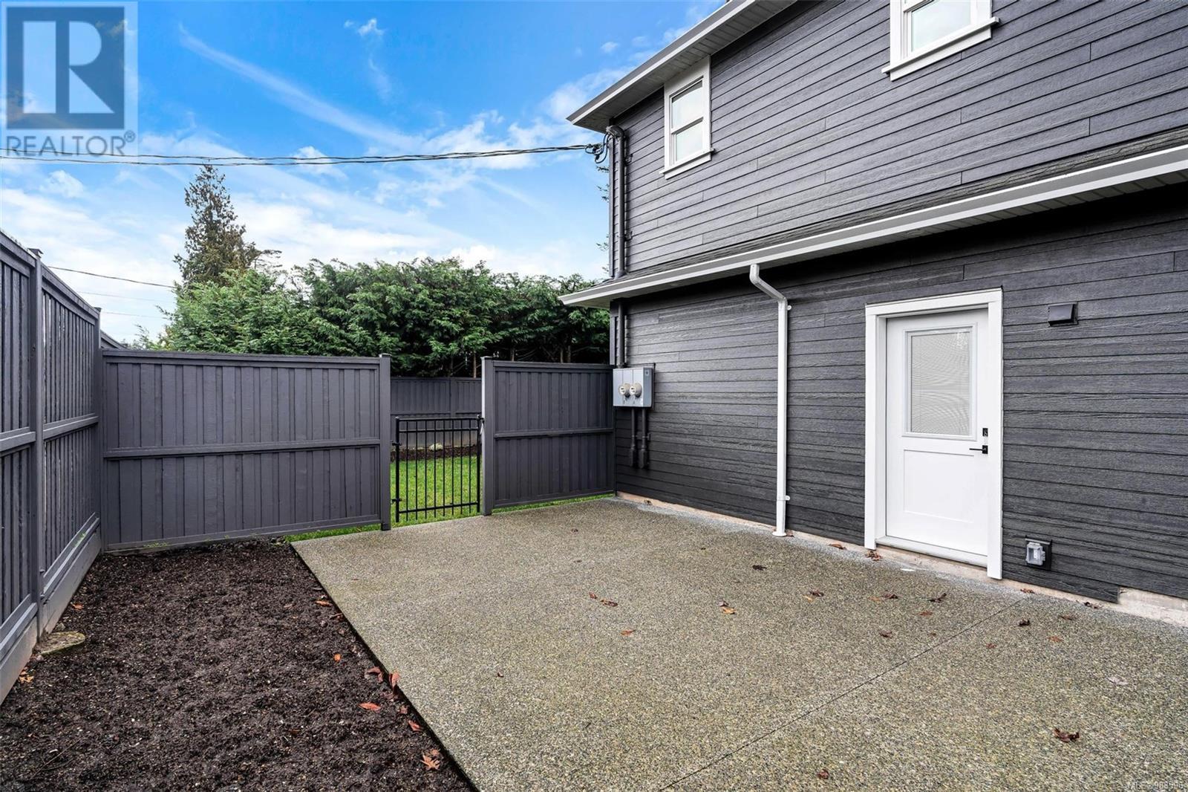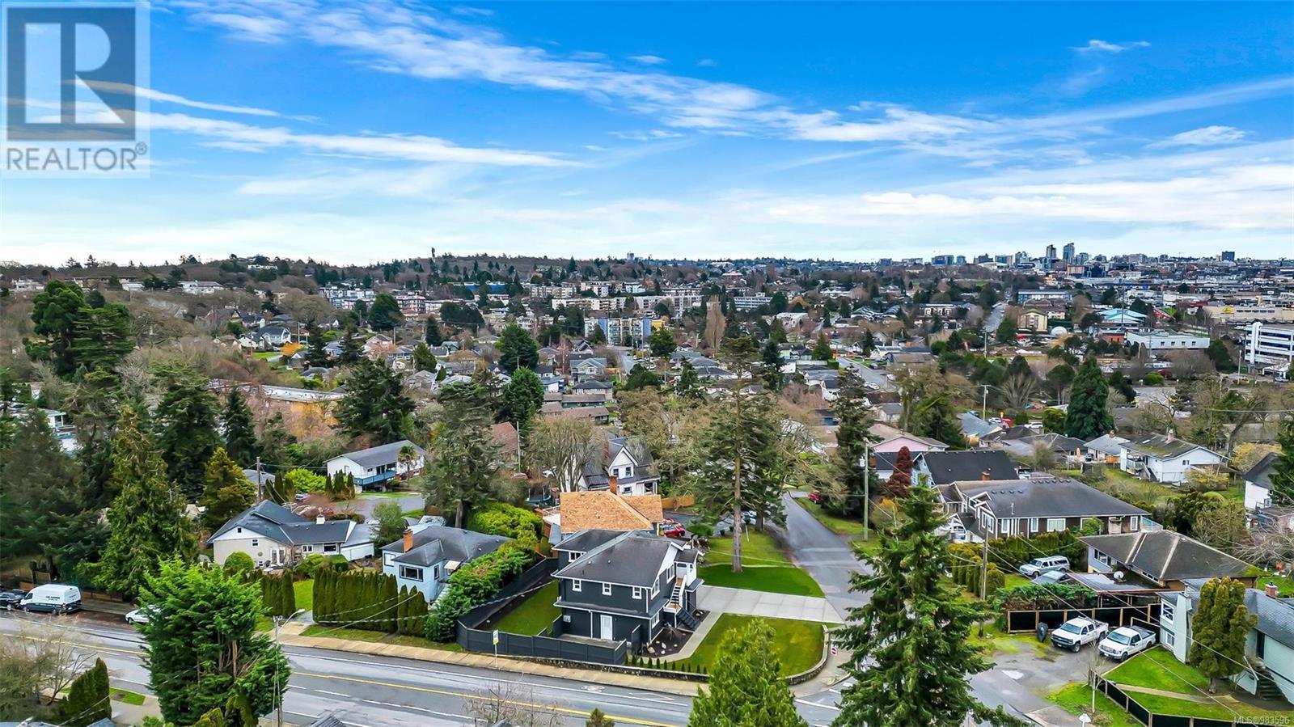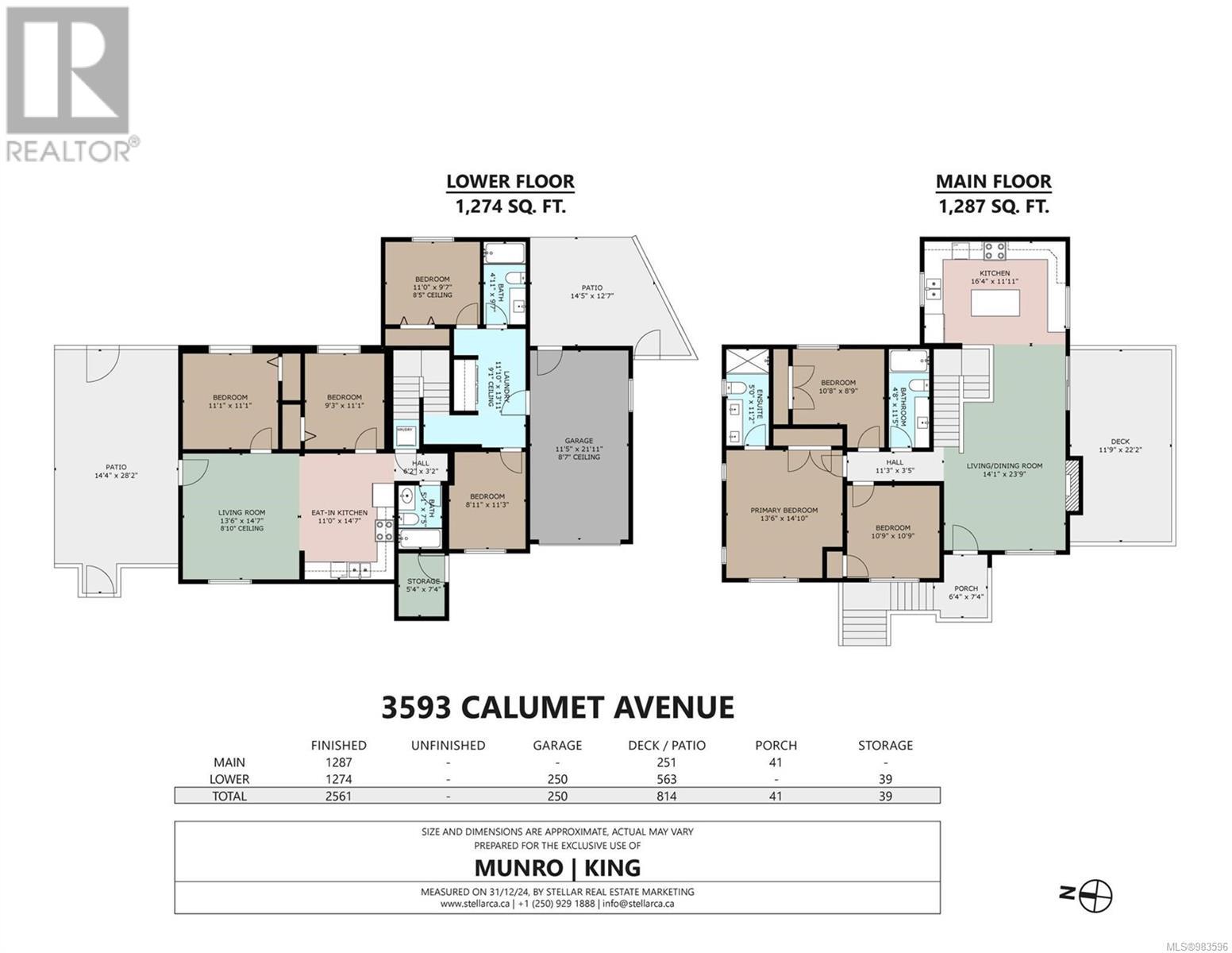3593 Calumet Ave Saanich, British Columbia V8X 1V8
$1,599,000
**O/H SAT JAN 11TH 1-3PM** This absolutely beautiful home has seen an incredible transformation and offers the feel of a brand new custom build. A terrific floor plan with almost 2600 sqft of tastefully updated living space including 7 bedrooms, 4 bathrooms and a completely self-contained 2 bedroom LEGAL SUITE. The main floor offers a stunning kitchen with custom high end millwork, quartz countertops, brand new s/s appliances and loads of storage. Wide plank white oak flooring and tastefully chosen fixtures throughout. A cozy N/G fireplace in the living room and a ductless heat pump with A/C as the primary heating and cooling system. The suite is completely self contained with separate meter, laundry, access and a full private patio. Great outdoor living with a south facing deck w/views and a large fenced back yard. This perfect multigenerational home is conveniently located within walking distance to shopping, restaurants, bus routes and just steps from the Swan Lake Nature Sanctuary. (id:29647)
Open House
This property has open houses!
1:00 pm
Ends at:3:00 pm
Property Details
| MLS® Number | 983596 |
| Property Type | Single Family |
| Neigbourhood | Quadra |
| Features | Central Location, Corner Site |
| Parking Space Total | 5 |
| Plan | Vip19848 |
| Structure | Patio(s), Patio(s) |
| View Type | City View |
Building
| Bathroom Total | 4 |
| Bedrooms Total | 7 |
| Constructed Date | 2024 |
| Cooling Type | Air Conditioned |
| Fireplace Present | Yes |
| Fireplace Total | 1 |
| Heating Fuel | Electric, Natural Gas |
| Heating Type | Baseboard Heaters, Heat Pump |
| Size Interior | 2561 Sqft |
| Total Finished Area | 2561 Sqft |
| Type | House |
Land
| Acreage | No |
| Size Irregular | 6215 |
| Size Total | 6215 Sqft |
| Size Total Text | 6215 Sqft |
| Zoning Type | Residential |
Rooms
| Level | Type | Length | Width | Dimensions |
|---|---|---|---|---|
| Lower Level | Patio | 14 ft | 28 ft | 14 ft x 28 ft |
| Lower Level | Patio | 14 ft | 13 ft | 14 ft x 13 ft |
| Lower Level | Storage | 5 ft | 7 ft | 5 ft x 7 ft |
| Lower Level | Laundry Room | 12 ft | 14 ft | 12 ft x 14 ft |
| Lower Level | Kitchen | 11 ft | 15 ft | 11 ft x 15 ft |
| Lower Level | Living Room | 14 ft | 15 ft | 14 ft x 15 ft |
| Lower Level | Bathroom | 4-Piece | ||
| Lower Level | Bathroom | 4-Piece | ||
| Lower Level | Bedroom | 9 ft | 11 ft | 9 ft x 11 ft |
| Lower Level | Bedroom | 11 ft | 11 ft | 11 ft x 11 ft |
| Lower Level | Bedroom | 11 ft | 10 ft | 11 ft x 10 ft |
| Lower Level | Bedroom | 9 ft | 11 ft | 9 ft x 11 ft |
| Main Level | Porch | 6 ft | 7 ft | 6 ft x 7 ft |
| Main Level | Ensuite | 4-Piece | ||
| Main Level | Primary Bedroom | 14 ft | 15 ft | 14 ft x 15 ft |
| Main Level | Bedroom | 11 ft | 9 ft | 11 ft x 9 ft |
| Main Level | Bedroom | 11 ft | 11 ft | 11 ft x 11 ft |
| Main Level | Bathroom | 4-Piece | ||
| Main Level | Kitchen | 16 ft | 12 ft | 16 ft x 12 ft |
| Main Level | Living Room/dining Room | 14 ft | 24 ft | 14 ft x 24 ft |
https://www.realtor.ca/real-estate/27773169/3593-calumet-ave-saanich-quadra

4440 Chatterton Way
Victoria, British Columbia V8X 5J2
(250) 744-3301
(800) 663-2121
(250) 744-3904
www.remax-camosun-victoria-bc.com/

4440 Chatterton Way
Victoria, British Columbia V8X 5J2
(250) 744-3301
(800) 663-2121
(250) 744-3904
www.remax-camosun-victoria-bc.com/
Interested?
Contact us for more information










