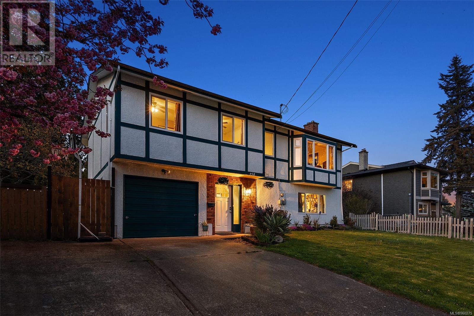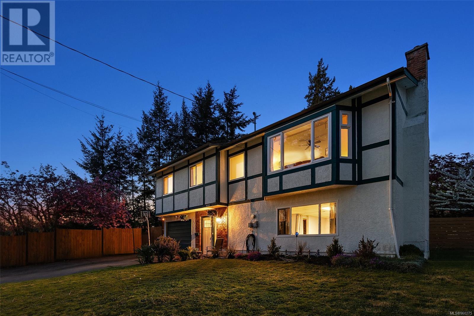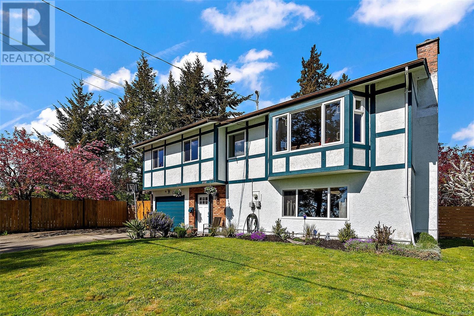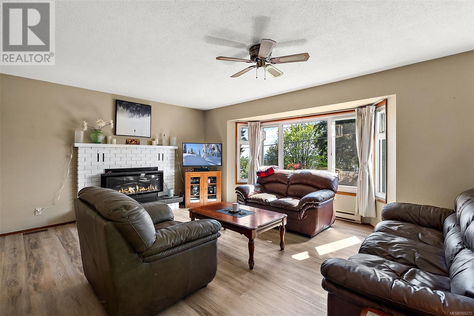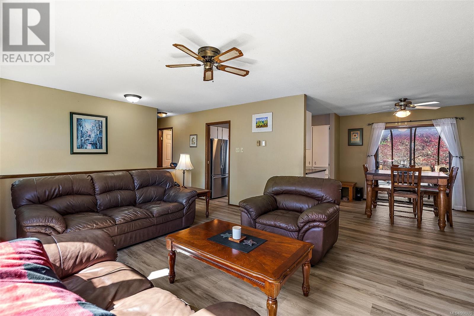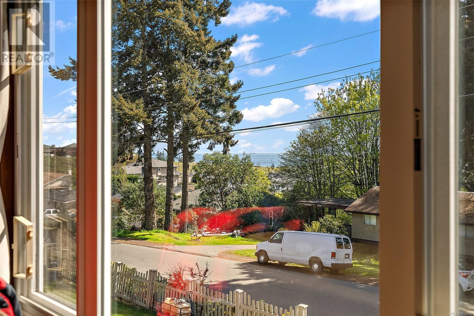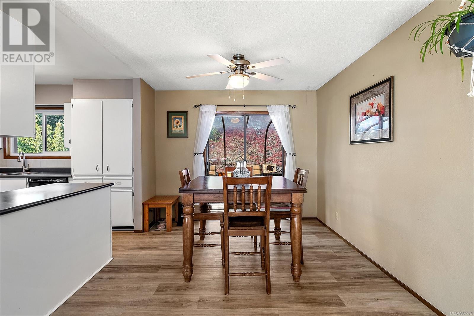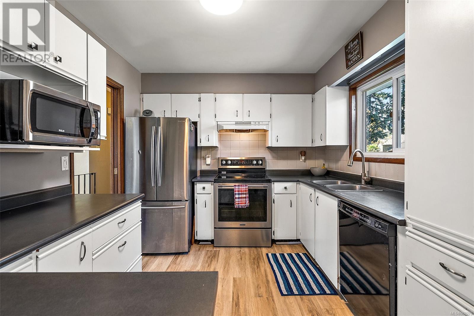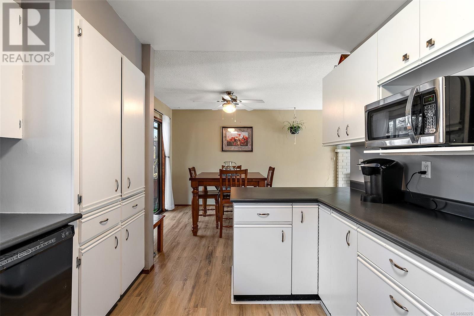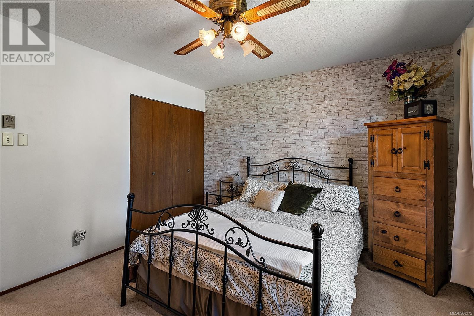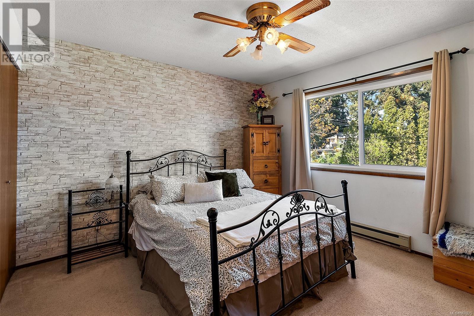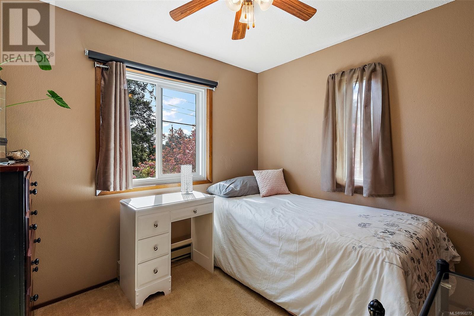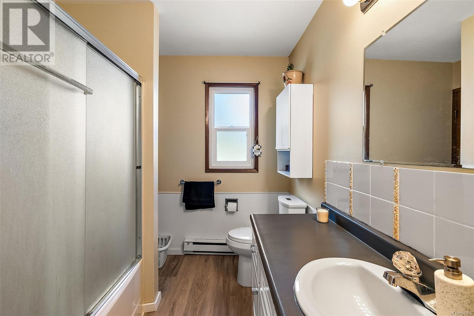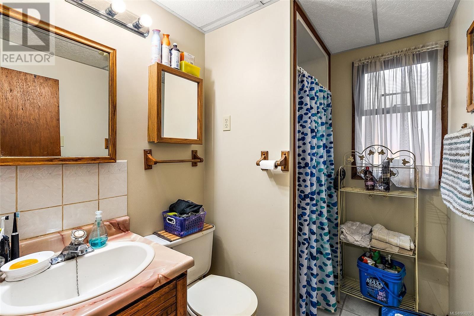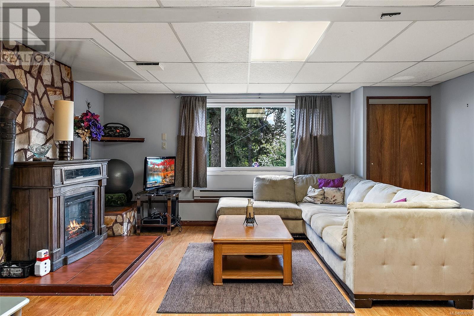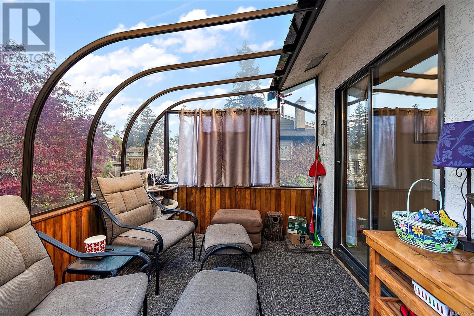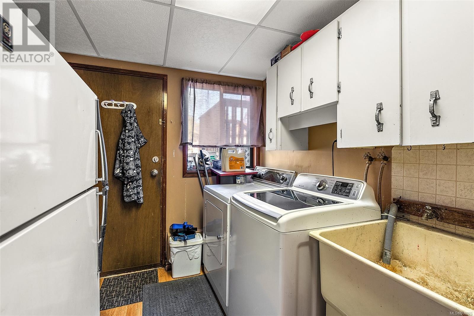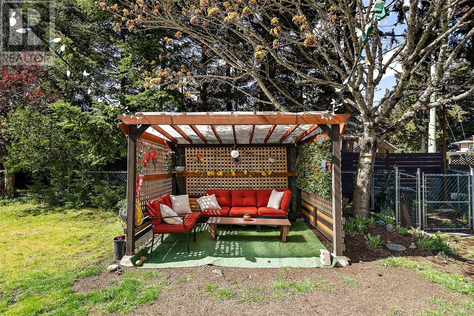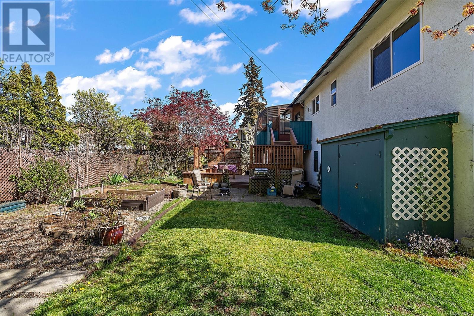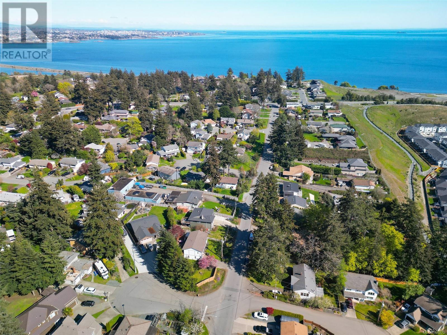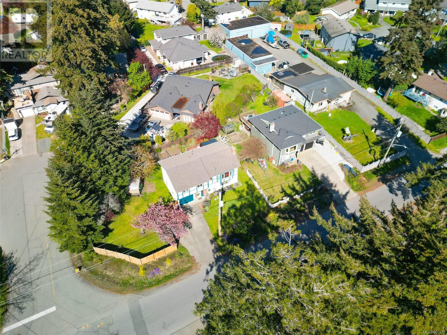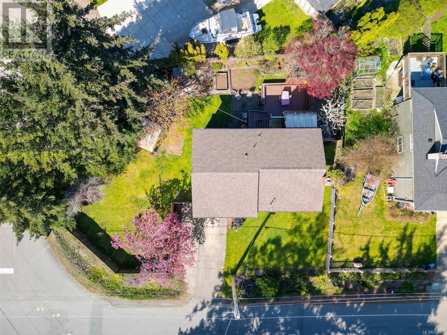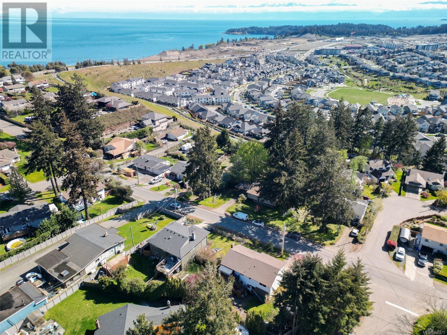358 Cotlow Rd Colwood, British Columbia V9C 2G1
$989,000
Welcome to this fabulous 4-bedroom, 2-bathroom home in Royal Bay, just a stone’s throw from Hatley Park and minutes from local shopping amenities and beaches. This home boasts significant updates, including new flooring and windows that enhance the beautiful water views and flood the space with natural light. The layout flows seamlessly from the spacious living area to the dining and large kitchen, perfect for entertaining and family meals. Enjoy the convenience of three well-sized bedrooms on the upper level and an updated bathroom. The lower level offers flexibility with potential for a separate suite, featuring an additional bedroom, large rec room, full bathroom, and laundry. Outside, relax in the sunroom or entertain in the fully fenced backyard with its picturesque pergola. Experience the comfort and potential of this wonderful home in a vibrant community. (id:29647)
Property Details
| MLS® Number | 960275 |
| Property Type | Single Family |
| Neigbourhood | Wishart South |
| Features | Curb & Gutter, Level Lot, Private Setting, Wooded Area, Corner Site, Irregular Lot Size, Partially Cleared |
| Parking Space Total | 3 |
| Plan | 36522 |
| Structure | Shed, Patio(s) |
Building
| Bathroom Total | 2 |
| Bedrooms Total | 4 |
| Architectural Style | Tudor |
| Constructed Date | 1983 |
| Cooling Type | None |
| Fireplace Present | Yes |
| Fireplace Total | 2 |
| Heating Fuel | Electric, Natural Gas |
| Heating Type | Baseboard Heaters |
| Size Interior | 2081 Sqft |
| Total Finished Area | 2081 Sqft |
| Type | House |
Land
| Acreage | No |
| Size Irregular | 7503 |
| Size Total | 7503 Sqft |
| Size Total Text | 7503 Sqft |
| Zoning Type | Residential |
Rooms
| Level | Type | Length | Width | Dimensions |
|---|---|---|---|---|
| Lower Level | Patio | 14'4 x 9'5 | ||
| Lower Level | Family Room | 15'4 x 22'9 | ||
| Lower Level | Bathroom | 3-Piece | ||
| Lower Level | Laundry Room | 7'8 x 7'5 | ||
| Lower Level | Bedroom | 10'5 x 10'10 | ||
| Lower Level | Entrance | 7'3 x 7'5 | ||
| Main Level | Storage | 7'7 x 6'10 | ||
| Main Level | Sunroom | 9'9 x 8'10 | ||
| Main Level | Bedroom | 8'9 x 9'7 | ||
| Main Level | Bedroom | 9'10 x 8'8 | ||
| Main Level | Primary Bedroom | 11'9 x 11'5 | ||
| Main Level | Bathroom | 4-Piece | ||
| Main Level | Kitchen | 9'5 x 11'1 | ||
| Main Level | Dining Room | 10 ft | 10 ft | 10 ft x 10 ft |
| Main Level | Living Room | 17 ft | 17 ft x Measurements not available | |
| Auxiliary Building | Other | 6 ft | 3 ft | 6 ft x 3 ft |
https://www.realtor.ca/real-estate/26758425/358-cotlow-rd-colwood-wishart-south

3194 Douglas St
Victoria, British Columbia V8Z 3K6
(250) 383-1500
(250) 383-1533

3194 Douglas St
Victoria, British Columbia V8Z 3K6
(250) 383-1500
(250) 383-1533
Interested?
Contact us for more information


