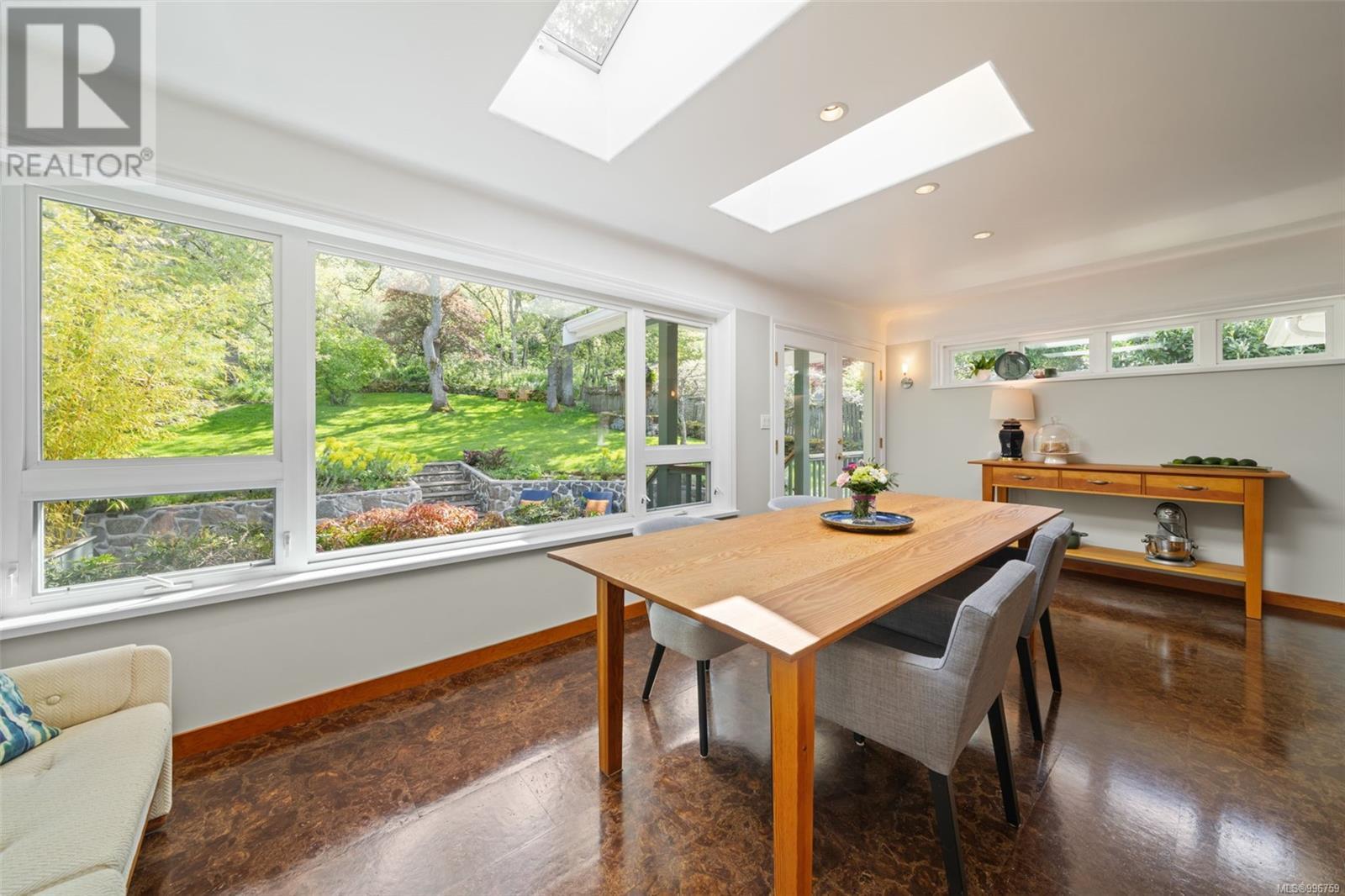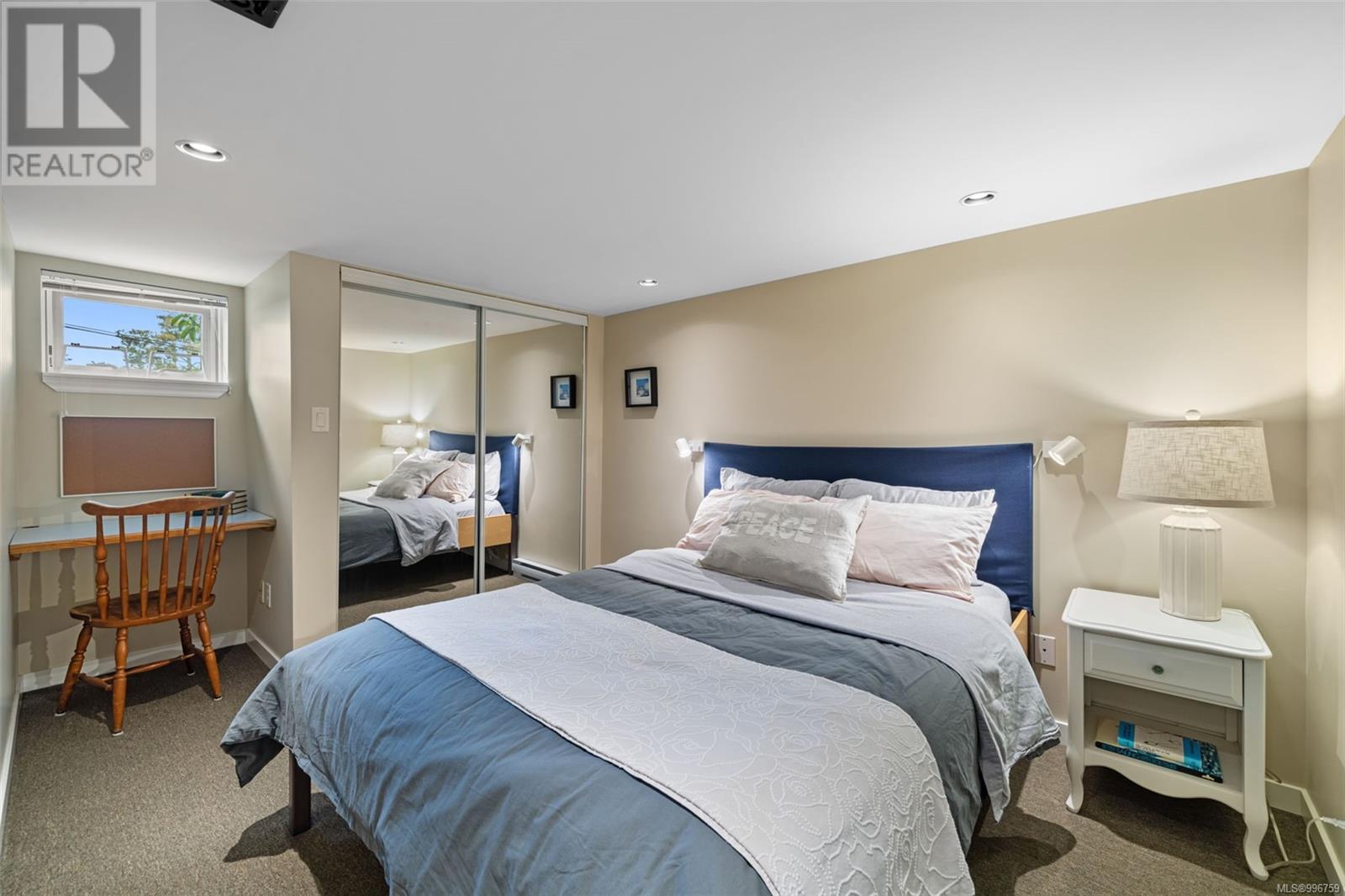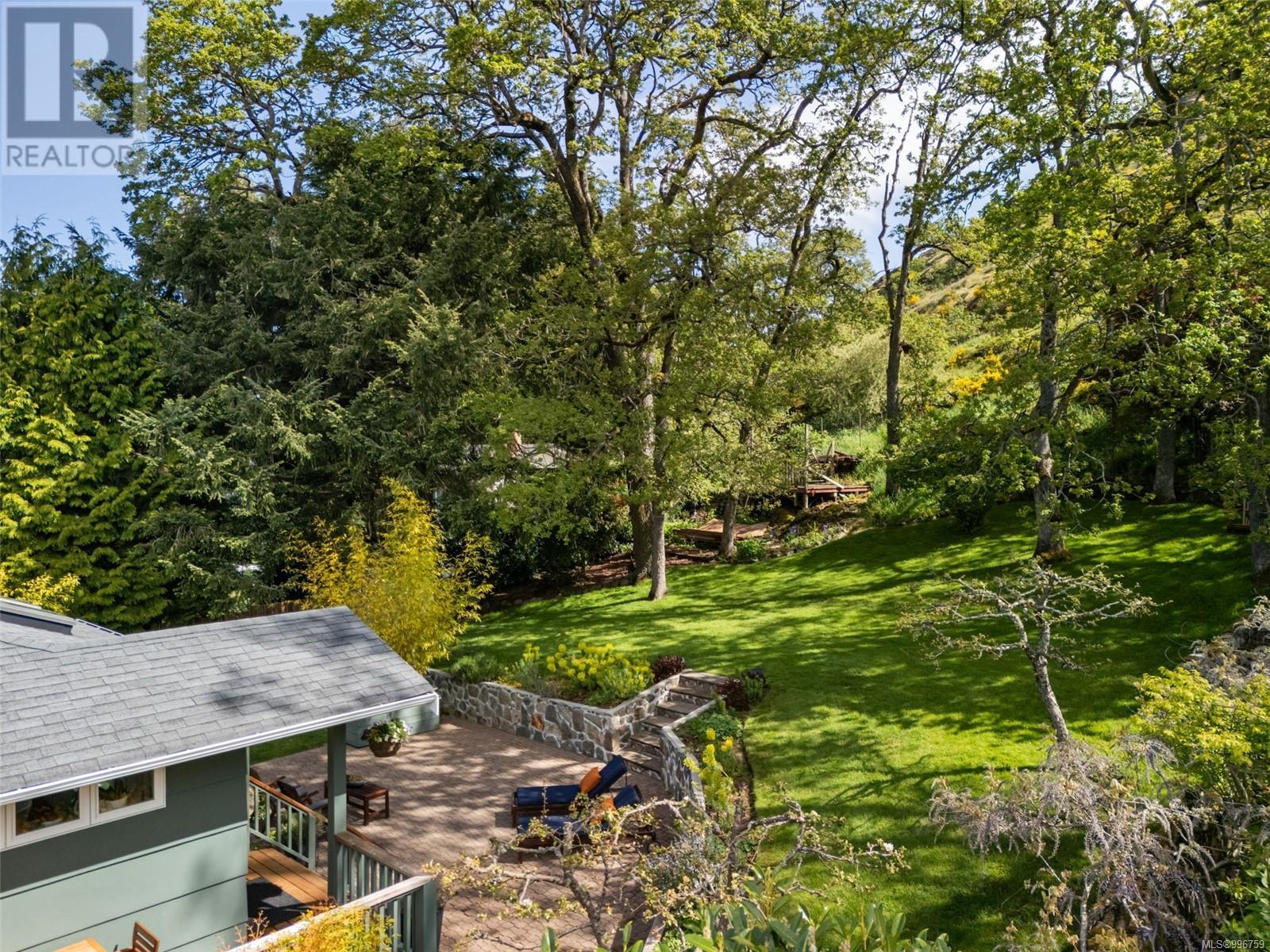3569 Richmond Rd Saanich, British Columbia V8P 4P9
$1,499,900
Immaculate home with a dream backyard backing onto Mt. Tolmie Park! This spacious, well-maintained 5-bed, 4-bath home offers updated character charm and abundant natural light. A 2009 addition expanded the open-concept kitchen / dining area, making it ideal for hosting large gatherings with views of the gardens. The main floor has three beds, including a primary with walk-in closet and ensuite. Downstairs is a fourth bed, full bath, laundry room, and dedicated storage. Additional 1-bed suite with own laundry is great as a mortgage helper or for guests. The 13,374 sqft lot has a stunning private backyard with a sunny patio, mature fruit trees, and lush gardens - perfect for families and entertaining. Plenty of parking with a double carport and wired garage (used as a workshop). This popular location is walkable to UVIC, shopping, and restaurants - with Hillside Mall and schools just a short drive away. The home has been meticulously cared for and this is the first time it has been for sale in 25 years. Contact us for a full list of updates. (id:29647)
Open House
This property has open houses!
12:00 pm
Ends at:2:00 pm
1:30 pm
Ends at:3:30 pm
Property Details
| MLS® Number | 996759 |
| Property Type | Single Family |
| Neigbourhood | Mt Tolmie |
| Features | Central Location, Private Setting, Other |
| Parking Space Total | 6 |
| Plan | Vip8071 |
| Structure | Shed |
| View Type | Mountain View |
Building
| Bathroom Total | 4 |
| Bedrooms Total | 5 |
| Constructed Date | 1953 |
| Cooling Type | None |
| Fireplace Present | Yes |
| Fireplace Total | 2 |
| Heating Fuel | Natural Gas |
| Heating Type | Forced Air |
| Size Interior | 3575 Sqft |
| Total Finished Area | 3076 Sqft |
| Type | House |
Land
| Acreage | No |
| Size Irregular | 13374 |
| Size Total | 13374 Sqft |
| Size Total Text | 13374 Sqft |
| Zoning Description | Rs-6 |
| Zoning Type | Residential |
Rooms
| Level | Type | Length | Width | Dimensions |
|---|---|---|---|---|
| Lower Level | Bedroom | 9 ft | 14 ft | 9 ft x 14 ft |
| Lower Level | Bathroom | 7 ft | 6 ft | 7 ft x 6 ft |
| Lower Level | Mud Room | 7 ft | 7 ft | 7 ft x 7 ft |
| Lower Level | Laundry Room | 11 ft | 14 ft | 11 ft x 14 ft |
| Lower Level | Storage | 5 ft | 9 ft | 5 ft x 9 ft |
| Lower Level | Storage | 8 ft | 5 ft | 8 ft x 5 ft |
| Lower Level | Utility Room | 9 ft | 7 ft | 9 ft x 7 ft |
| Main Level | Entrance | 5 ft | 11 ft | 5 ft x 11 ft |
| Main Level | Living Room | 18 ft | 14 ft | 18 ft x 14 ft |
| Main Level | Family Room | 10 ft | 10 ft | 10 ft x 10 ft |
| Main Level | Kitchen | 14 ft | 12 ft | 14 ft x 12 ft |
| Main Level | Dining Room | 21 ft | 8 ft | 21 ft x 8 ft |
| Main Level | Bathroom | 6 ft | 11 ft | 6 ft x 11 ft |
| Main Level | Bedroom | 11 ft | 12 ft | 11 ft x 12 ft |
| Main Level | Primary Bedroom | 12 ft | 17 ft | 12 ft x 17 ft |
| Main Level | Ensuite | 12 ft | 7 ft | 12 ft x 7 ft |
| Main Level | Bedroom | 11 ft | 13 ft | 11 ft x 13 ft |
https://www.realtor.ca/real-estate/28242237/3569-richmond-rd-saanich-mt-tolmie

110 - 4460 Chatterton Way
Victoria, British Columbia V8X 5J2
(250) 477-5353
(800) 461-5353
(250) 477-3328
www.rlpvictoria.com/
Interested?
Contact us for more information
















































