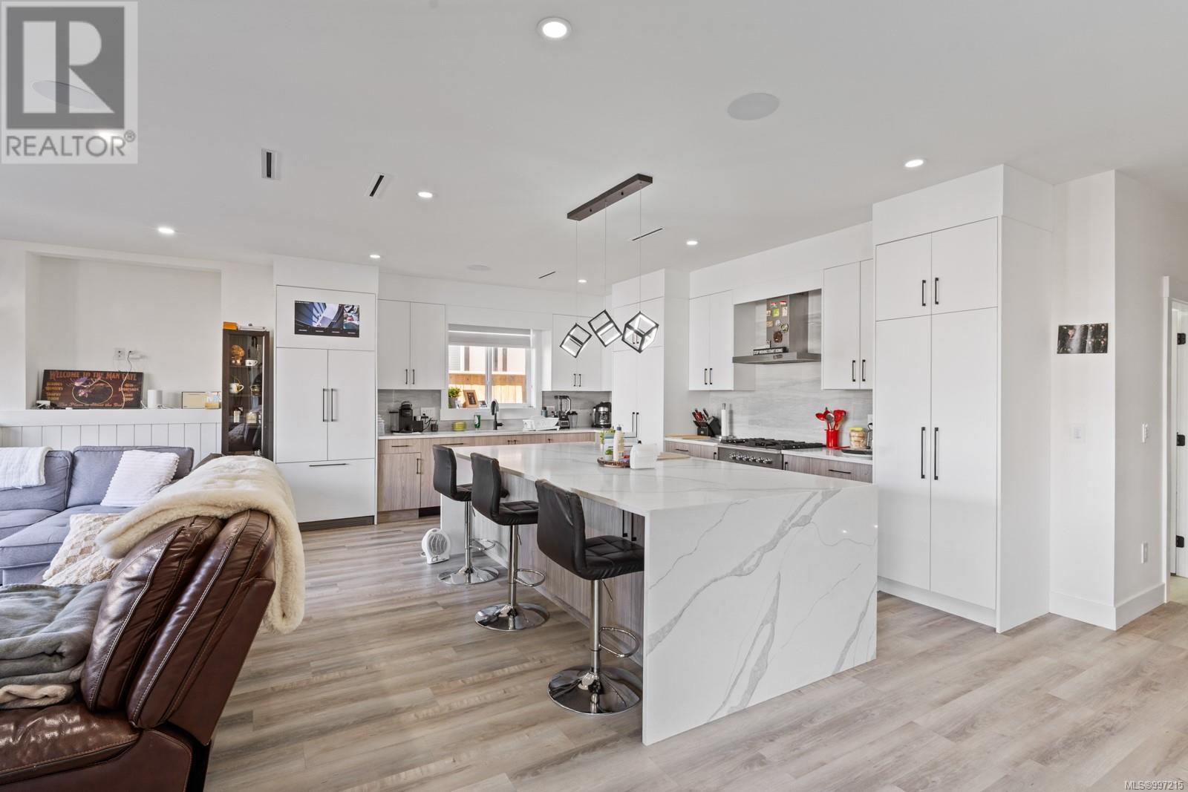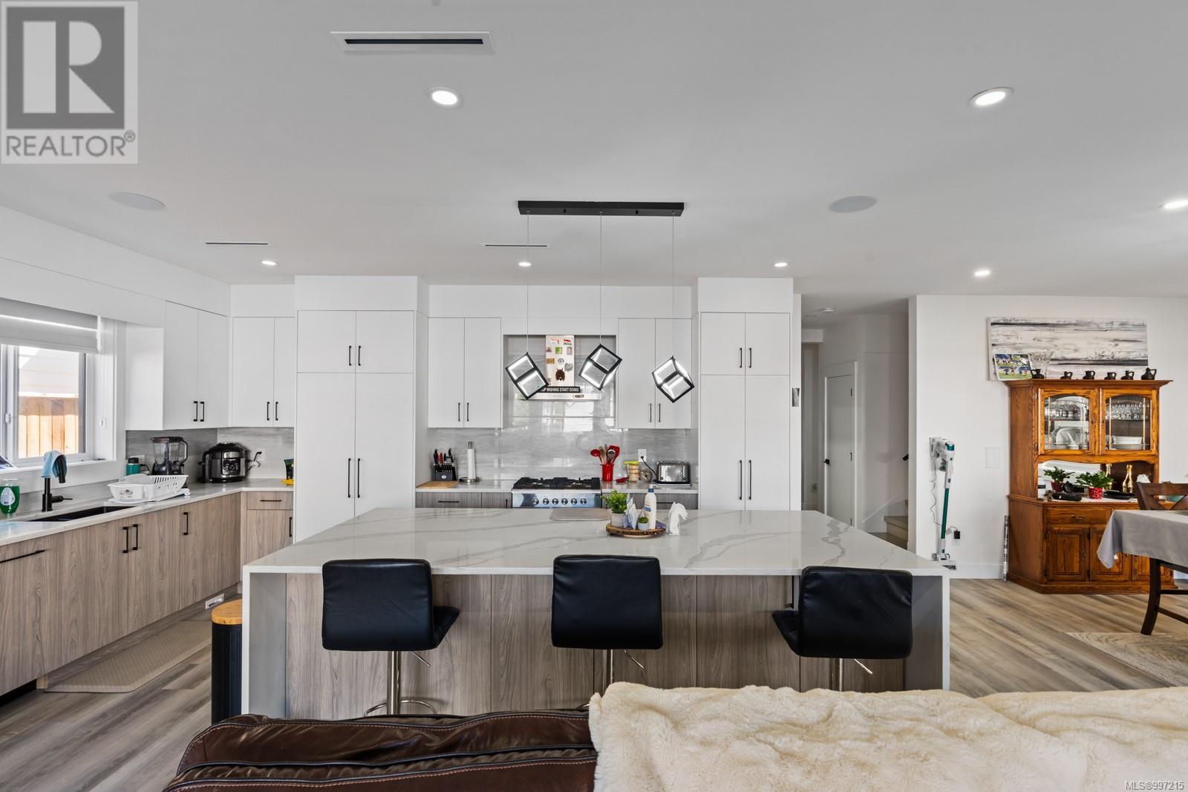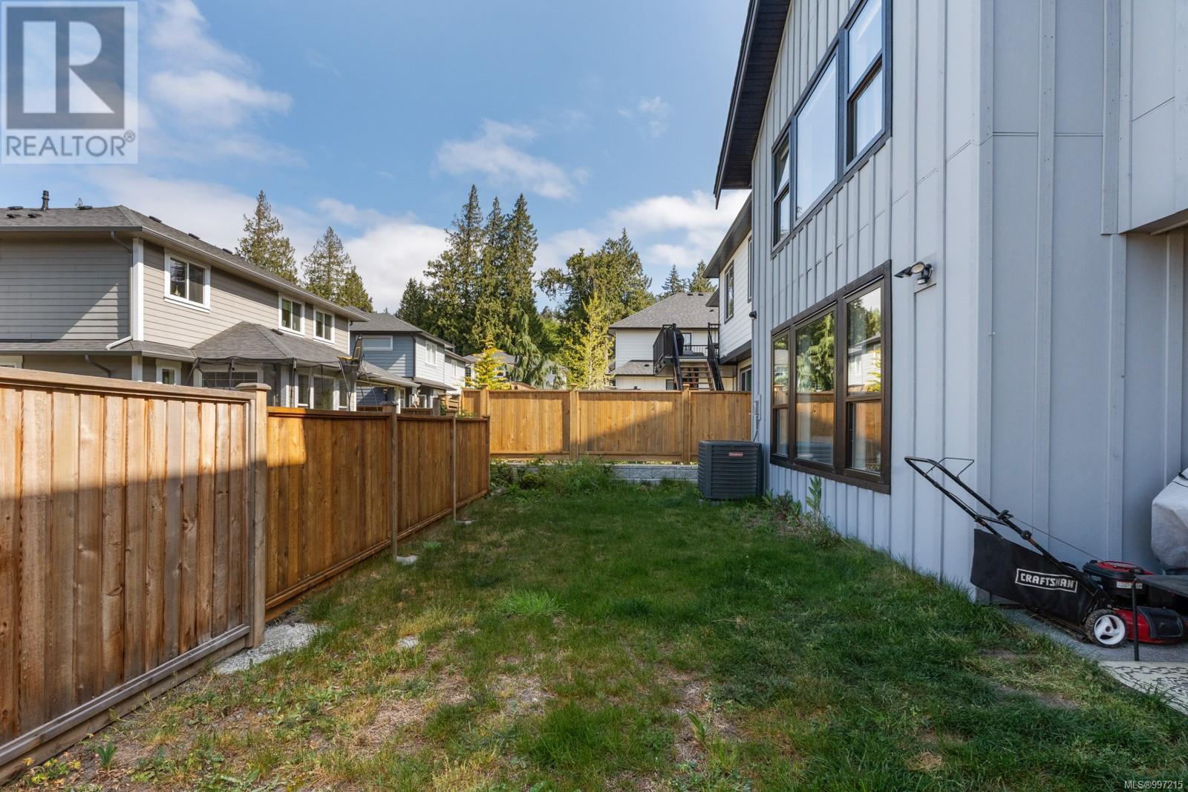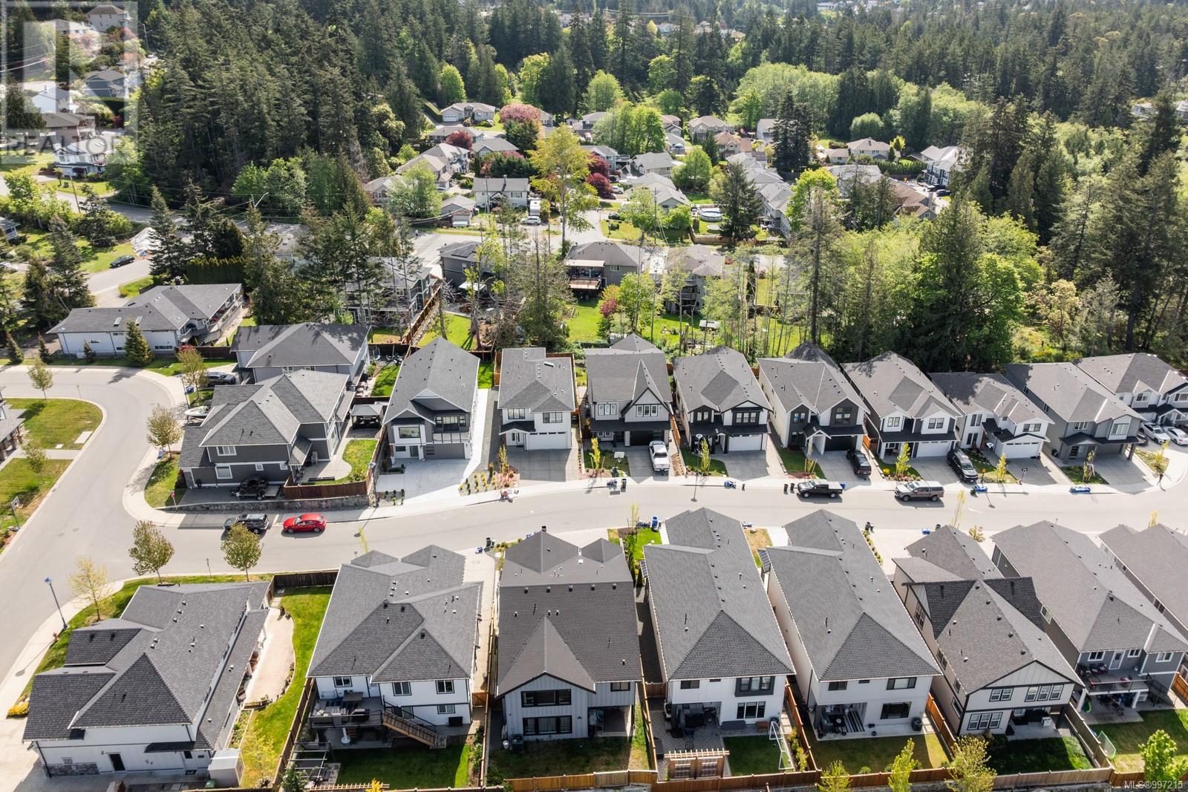3566 Delblush Lane Langford, British Columbia V9C 0K5
$1,474,900
Introducing 3566 Delblush, a custom built 5 BED 4 BATH home w/3,004 sqft of living space, including a 1BED legal suite. The main living space is drenched in thoughtful design & packed with upgrades – which you can see in the quality materials & craftsmanship. From the oversized windows in the main living space, that flood the space w/tons of natural light, to the fireplace & custom millwork, nothing was overlooked. The impressive kitchen fts high-end SS appliances, beverage fridge, integrated fridge, oversized island w/ waterfall quartz countertops, hidden walk-in pantry & two-tone cabinetry with ample room for storage. Retreat to the relaxing primary suite w/ a generous sized walk-in closet & spa-like ensuite. You'll appreciate additional features like the energy efficient gas furnace, air conditioning, on-demand hot water, Control4 smart home & heated bathroom floors. Situated minutes from Olympic View golf course – easy access to tons of amenities, schools, shopping & recreation. (id:29647)
Property Details
| MLS® Number | 997215 |
| Property Type | Single Family |
| Neigbourhood | Olympic View |
| Features | Other |
| Parking Space Total | 3 |
| Plan | Epp114814 |
| Structure | Patio(s) |
Building
| Bathroom Total | 4 |
| Bedrooms Total | 5 |
| Constructed Date | 2023 |
| Cooling Type | Air Conditioned |
| Fireplace Present | Yes |
| Fireplace Total | 1 |
| Heating Type | Forced Air, Heat Pump |
| Size Interior | 3604 Sqft |
| Total Finished Area | 3004 Sqft |
| Type | House |
Parking
| Garage |
Land
| Acreage | No |
| Size Irregular | 4312 |
| Size Total | 4312 Sqft |
| Size Total Text | 4312 Sqft |
| Zoning Type | Residential |
Rooms
| Level | Type | Length | Width | Dimensions |
|---|---|---|---|---|
| Second Level | Bedroom | 12 ft | 12 ft x Measurements not available | |
| Second Level | Bedroom | 12 ft | Measurements not available x 12 ft | |
| Second Level | Bathroom | 5-Piece | ||
| Second Level | Primary Bedroom | 19'5 x 14'3 | ||
| Second Level | Ensuite | 5-Piece | ||
| Second Level | Bathroom | 4-Piece | ||
| Second Level | Bedroom | 11 ft | Measurements not available x 11 ft | |
| Second Level | Kitchen | Measurements not available | ||
| Second Level | Living Room | 21'10 x 15'2 | ||
| Main Level | Entrance | 4'7 x 12'6 | ||
| Main Level | Bedroom | 8'3 x 11'1 | ||
| Main Level | Bathroom | 2-Piece | ||
| Main Level | Kitchen | 13 ft | Measurements not available x 13 ft | |
| Main Level | Pantry | 7'8 x 7'3 | ||
| Main Level | Dining Room | 15'8 x 15'7 | ||
| Main Level | Laundry Room | 10'3 x 7'3 | ||
| Main Level | Living Room | 15 ft | Measurements not available x 15 ft | |
| Main Level | Patio | 12'3 x 10'11 |
https://www.realtor.ca/real-estate/28276467/3566-delblush-lane-langford-olympic-view

137-1325 Bear Mountain Parkway, Victoria Bc, V9b 6t2
Victoria, British Columbia V9B 6T2
(778) 433-8885
Interested?
Contact us for more information




































