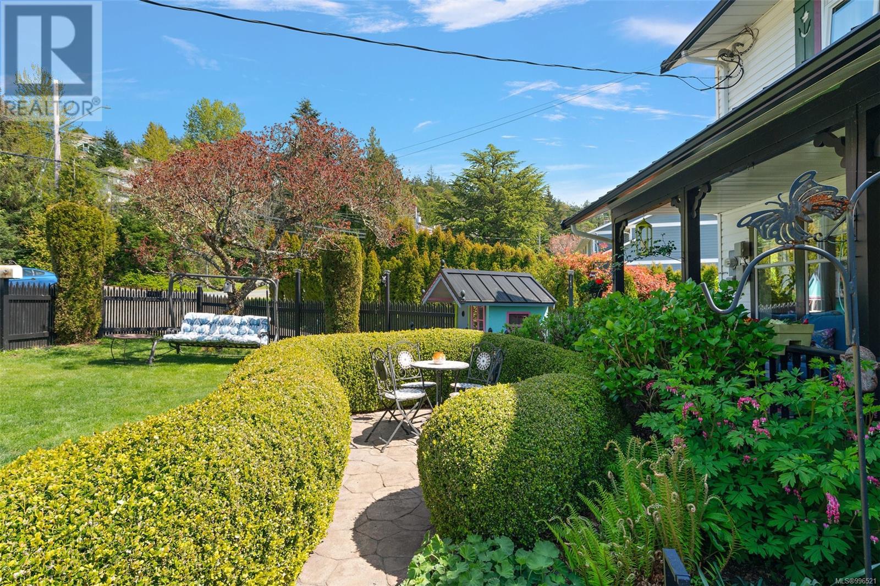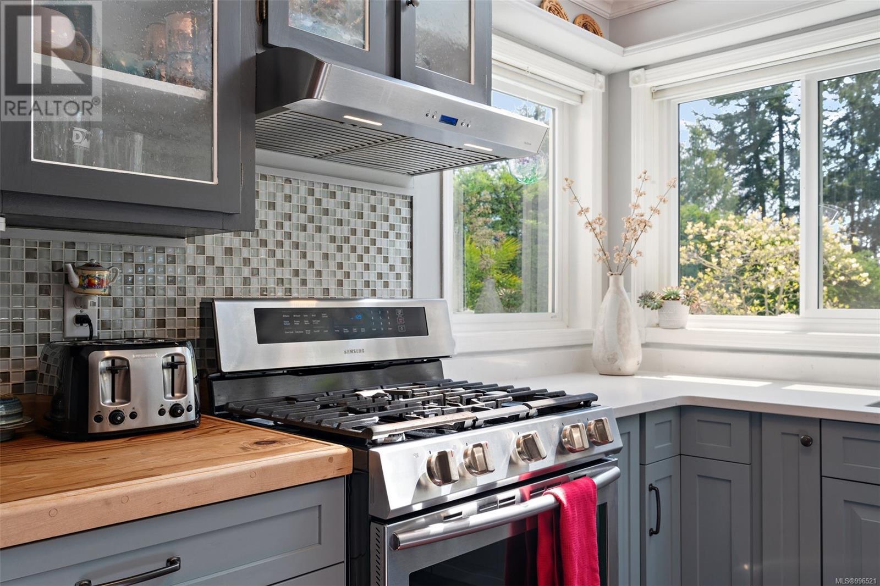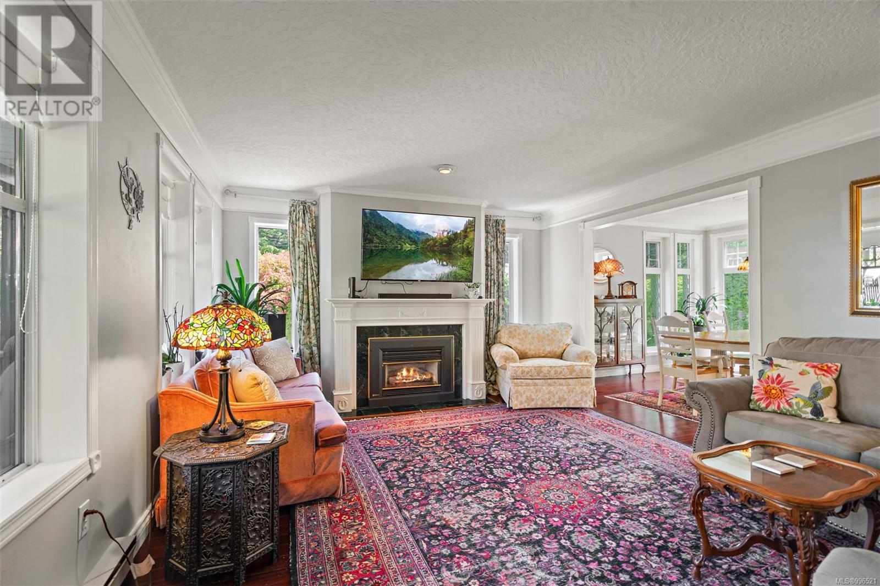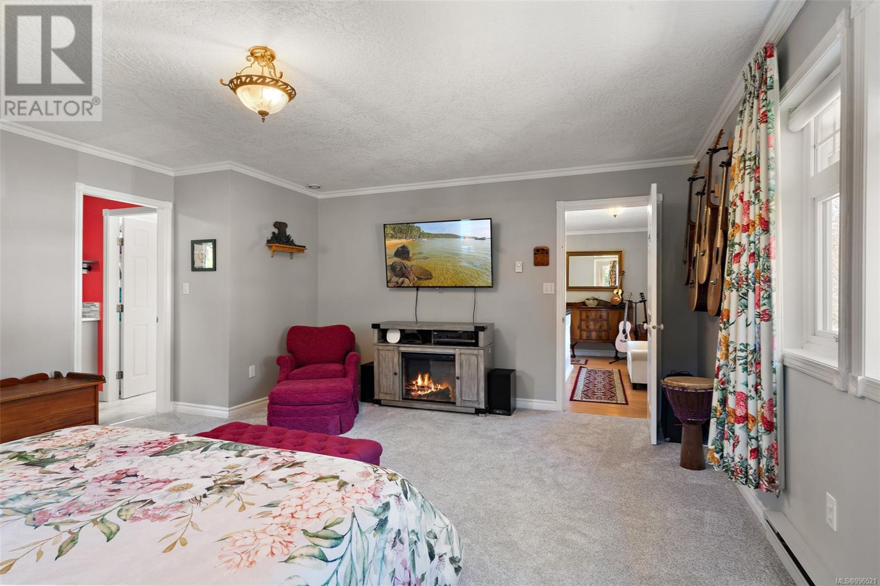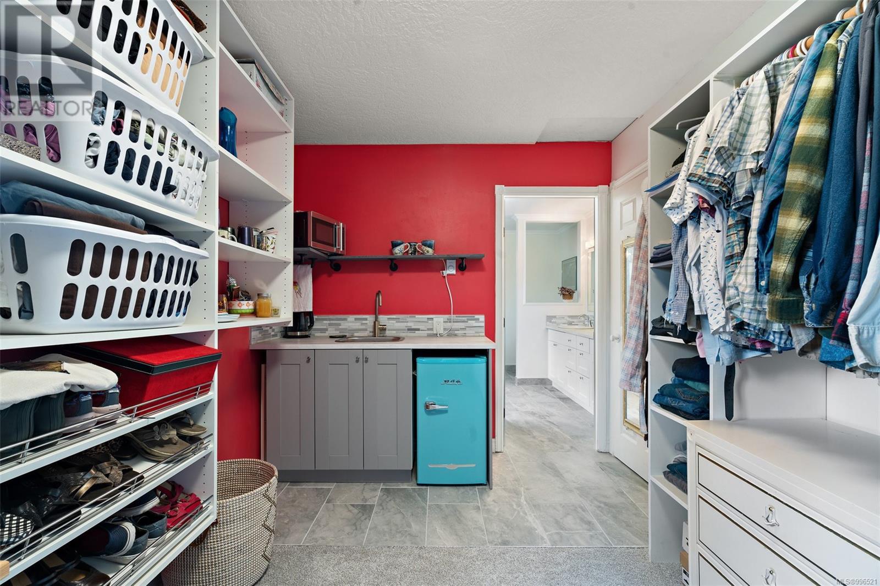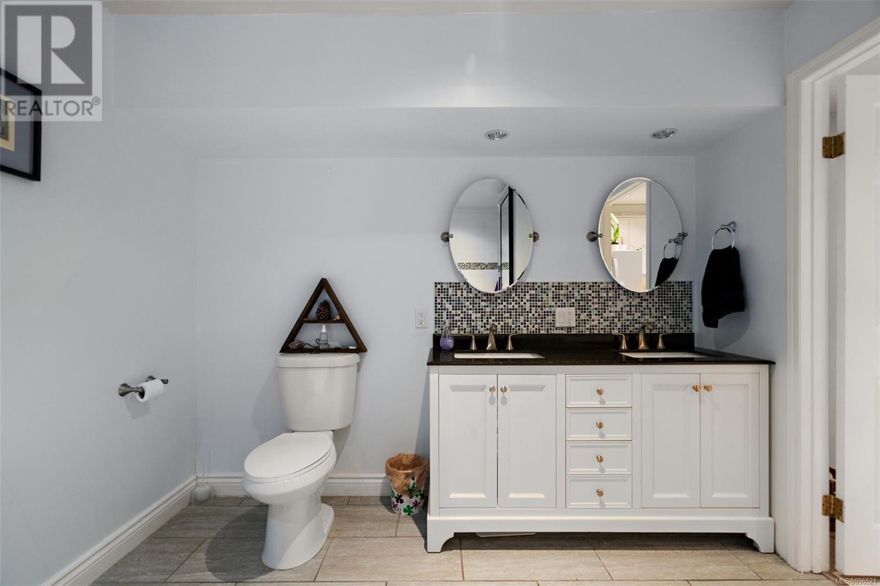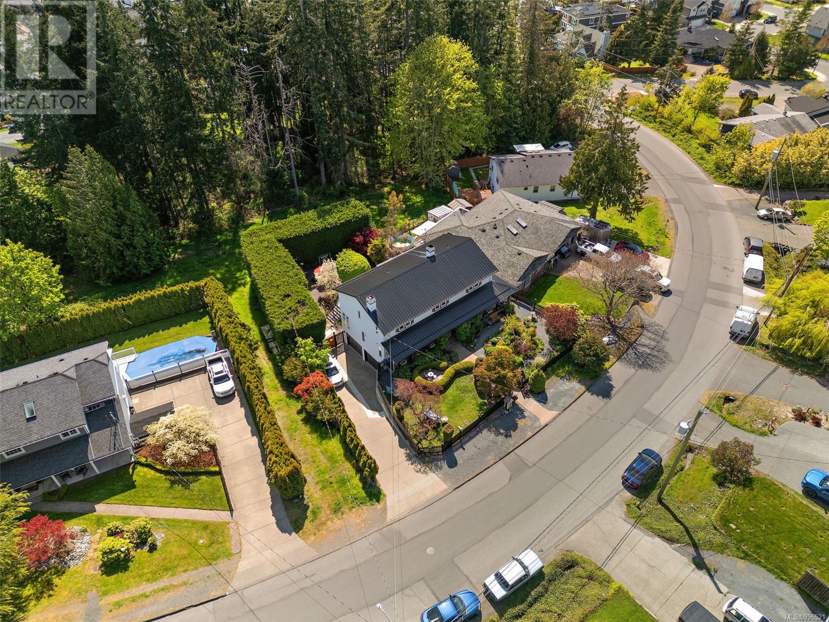3562 Desmond Dr Langford, British Columbia V9C 3T1
$1,290,000
Welcome home to this charming property offering over 3300sf of living space, a flexible multi generational living floorpan and outdoor space of your dreams! This 5 bed, 4 bath home is filled with natural light and has beautiful skylights. You will instantly feel the charm as you enter through the manicured and fully fenced front yard with pond & waterfall feature. A large front porch is perfect for morning coffee. The main floor has updated kitchen, exquisite dining room, living area and a bedroom w/ ensuite and easy access to side door. Upstairs are 3 huge bedrooms incld. primary with walk in closet & coffee bar and freshly renovated spa-like ensuite w/ big soaker tub! A large self contained 1 bedroom suite is perfect for generating revenue or extended family. The private backyard is a true oasis... Enjoy a covered deck off the kitchen, 2 more patios, garden beds and much more. Located on a quiet street & walking distance to Olympic View Golf, Red Barn Market & Havenwood Park! (id:29647)
Property Details
| MLS® Number | 996521 |
| Property Type | Single Family |
| Neigbourhood | Walfred |
| Features | Level Lot, Private Setting, Wooded Area, Sloping, Other, Rectangular |
| Parking Space Total | 5 |
| Plan | Vip47342 |
| Structure | Shed, Patio(s) |
Building
| Bathroom Total | 4 |
| Bedrooms Total | 5 |
| Constructed Date | 1991 |
| Cooling Type | None |
| Fireplace Present | Yes |
| Fireplace Total | 2 |
| Heating Fuel | Electric, Natural Gas, Wood |
| Heating Type | Baseboard Heaters, Forced Air, Heat Recovery Ventilation (hrv) |
| Size Interior | 5380 Sqft |
| Total Finished Area | 3310 Sqft |
| Type | House |
Land
| Acreage | No |
| Size Irregular | 8276 |
| Size Total | 8276 Sqft |
| Size Total Text | 8276 Sqft |
| Zoning Type | Residential |
Rooms
| Level | Type | Length | Width | Dimensions |
|---|---|---|---|---|
| Second Level | Bedroom | 13' x 12' | ||
| Second Level | Bedroom | 13' x 11' | ||
| Second Level | Ensuite | 5-Piece | ||
| Second Level | Bathroom | 4-Piece | ||
| Second Level | Primary Bedroom | 18' x 16' | ||
| Lower Level | Storage | 7' x 8' | ||
| Lower Level | Laundry Room | 5' x 4' | ||
| Lower Level | Bedroom | 11' x 10' | ||
| Lower Level | Bathroom | 4-Piece | ||
| Lower Level | Patio | 20' x 14' | ||
| Lower Level | Patio | 64' x 9' | ||
| Main Level | Laundry Room | 12' x 7' | ||
| Main Level | Family Room | 15' x 11' | ||
| Main Level | Bedroom | 12' x 11' | ||
| Main Level | Bathroom | 3-Piece | ||
| Main Level | Porch | 54' x 5' | ||
| Main Level | Kitchen | 15' x 10' | ||
| Main Level | Dining Room | 12' x 11' | ||
| Main Level | Living Room | 18' x 14' | ||
| Main Level | Entrance | 9' x 7' |
https://www.realtor.ca/real-estate/28215031/3562-desmond-dr-langford-walfred

3194 Douglas St
Victoria, British Columbia V8Z 3K6
(250) 383-1500
(250) 383-1533
Interested?
Contact us for more information




