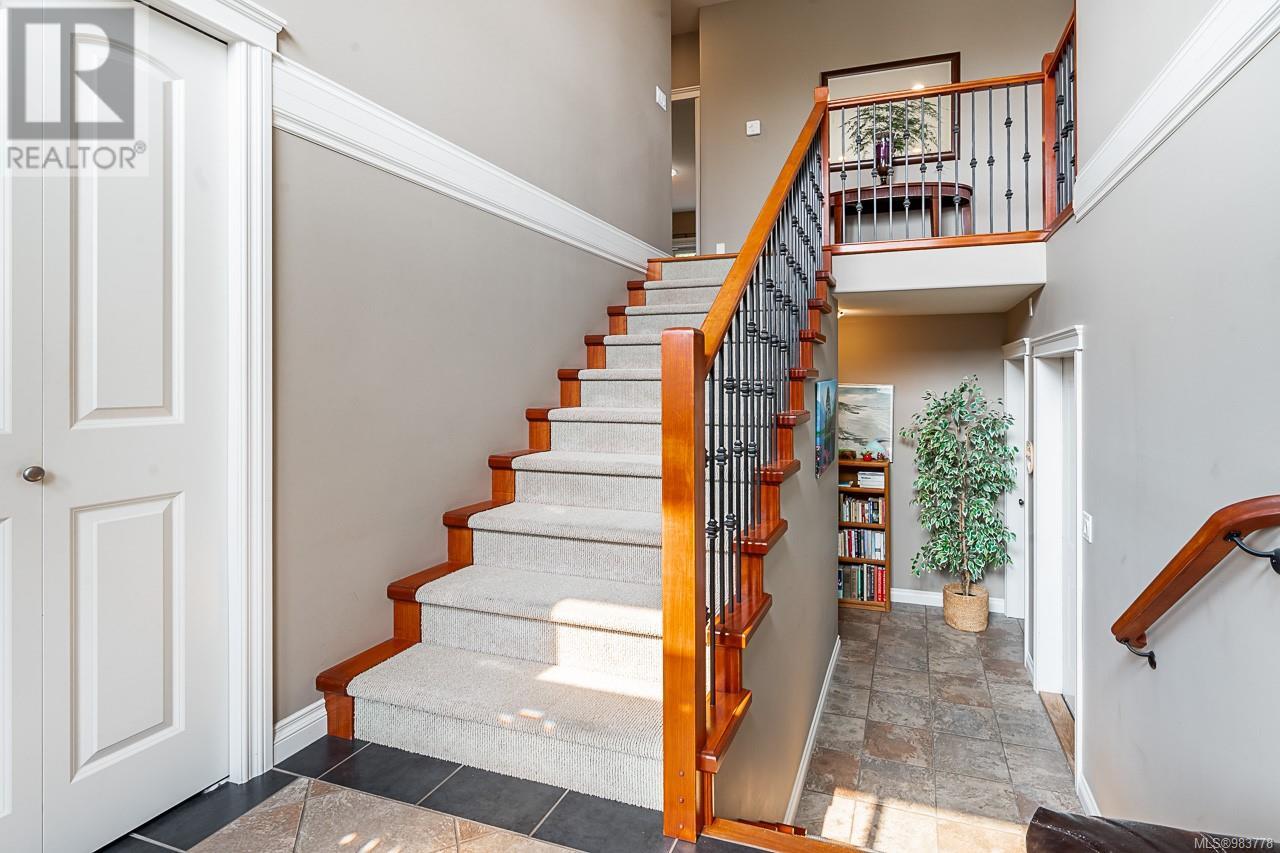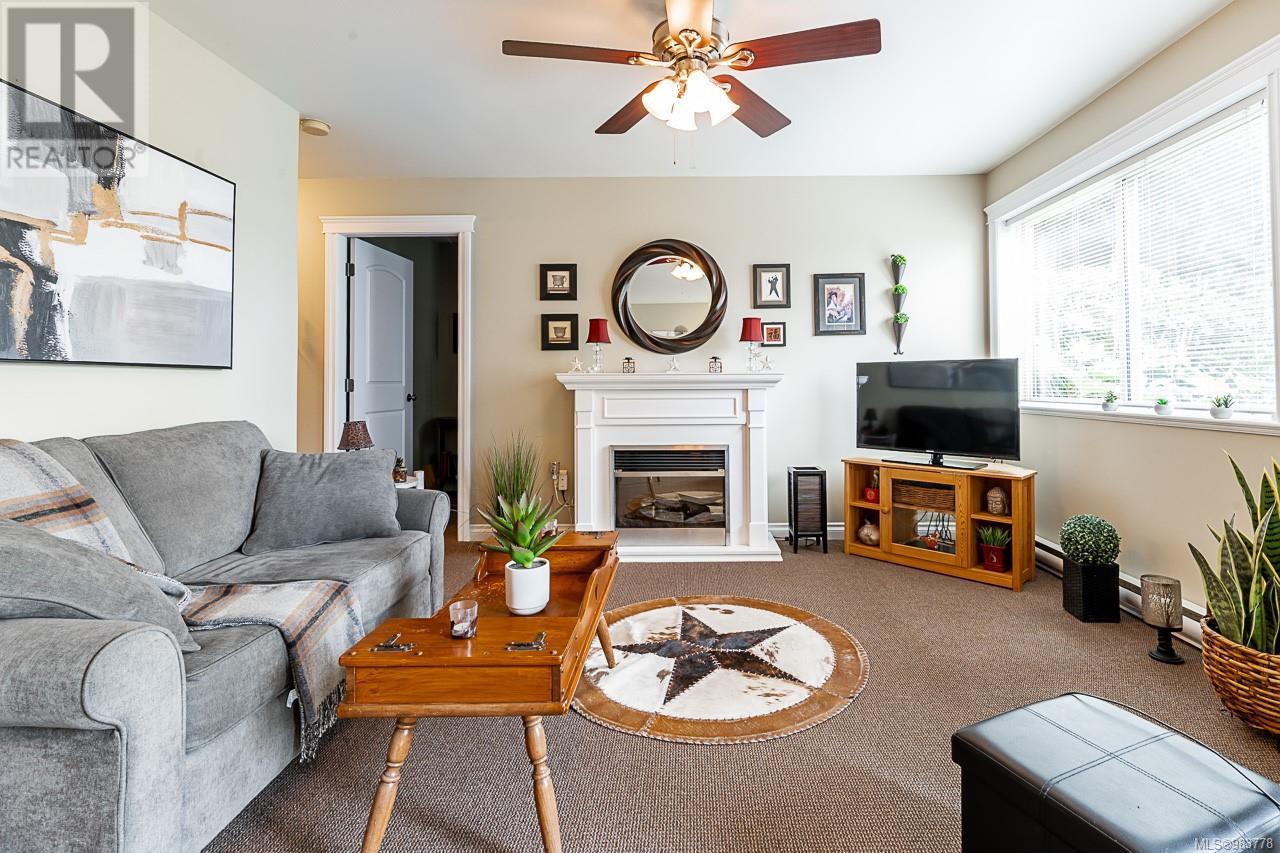3554 Promenade Cres Colwood, British Columbia V9C 4L1
$1,625,000
ORIGINAL PHASE of ROYAL BAY DEVELOPMENT. an exquisite home nestled in one of Victoria's most desirable communities. Offering unparalleled elegance,this meticulously maintained property boasts over 3500 square feet of luxurious living space. With views of strait of Juna De Fuca, this 4 bed + den has amazing Southern exposure of the stunning Olympic Mts.The main floor plan layout creates abundance of natural light,with an open concept kitchen,hardwood flrs,maple cabinetry,granite island counter, large formal living, dining and spacious family room with gas fireplace.Step outside to the private backyard oasis, where a large patio provides the perfect spot for outdoor dining and relaxation.Lush,low-maintenance landscaping surrounds the property,offering both beauty & privacy, self-contained LEGAL one bedroom suite.Fully landscaped,irrigated yard,close proximity to parks, shopping, and excellent schools. Located in a peaceful, family-friendly neighborhood, a perfect place to call home! (id:29647)
Property Details
| MLS® Number | 983778 |
| Property Type | Single Family |
| Neigbourhood | Royal Bay |
| Features | Irregular Lot Size, Other |
| Parking Space Total | 3 |
| Plan | Vip76817 |
| Structure | Patio(s), Patio(s) |
| View Type | Mountain View, Ocean View |
Building
| Bathroom Total | 4 |
| Bedrooms Total | 4 |
| Appliances | Refrigerator, Stove, Washer, Dryer |
| Architectural Style | Westcoast |
| Constructed Date | 2004 |
| Cooling Type | None |
| Fireplace Present | Yes |
| Fireplace Total | 1 |
| Heating Fuel | Electric, Natural Gas |
| Heating Type | Baseboard Heaters, Heat Recovery Ventilation (hrv) |
| Size Interior | 3587 Sqft |
| Total Finished Area | 3587 Sqft |
| Type | House |
Land
| Acreage | No |
| Size Irregular | 7599 |
| Size Total | 7599 Sqft |
| Size Total Text | 7599 Sqft |
| Zoning Description | Res |
| Zoning Type | Residential |
Rooms
| Level | Type | Length | Width | Dimensions |
|---|---|---|---|---|
| Lower Level | Bathroom | 4 ft | 8 ft | 4 ft x 8 ft |
| Lower Level | Patio | 8 ft | 17 ft | 8 ft x 17 ft |
| Lower Level | Bedroom | 11 ft | 11 ft | 11 ft x 11 ft |
| Lower Level | Living Room | 12 ft | 13 ft | 12 ft x 13 ft |
| Lower Level | Dining Room | 12 ft | 10 ft | 12 ft x 10 ft |
| Lower Level | Kitchen | 8 ft | 12 ft | 8 ft x 12 ft |
| Lower Level | Storage | 8 ft | 15 ft | 8 ft x 15 ft |
| Lower Level | Den | 13 ft | 15 ft | 13 ft x 15 ft |
| Lower Level | Bathroom | 9 ft | 4 ft | 9 ft x 4 ft |
| Lower Level | Bedroom | 13 ft | 14 ft | 13 ft x 14 ft |
| Main Level | Balcony | 9 ft | 4 ft | 9 ft x 4 ft |
| Main Level | Bedroom | 11 ft | 13 ft | 11 ft x 13 ft |
| Main Level | Laundry Room | 5 ft | 6 ft | 5 ft x 6 ft |
| Main Level | Bathroom | 10 ft | 4 ft | 10 ft x 4 ft |
| Main Level | Patio | 16 ft | 12 ft | 16 ft x 12 ft |
| Main Level | Primary Bedroom | 13 ft | 15 ft | 13 ft x 15 ft |
| Main Level | Ensuite | 8 ft | 12 ft | 8 ft x 12 ft |
| Main Level | Family Room | 14 ft | 15 ft | 14 ft x 15 ft |
| Main Level | Eating Area | 10' x 5' | ||
| Main Level | Kitchen | 13' x 13' | ||
| Main Level | Dining Room | 15' x 10' | ||
| Main Level | Living Room | 20' x 15' | ||
| Main Level | Entrance | 8' x 6' |
https://www.realtor.ca/real-estate/27772848/3554-promenade-cres-colwood-royal-bay
301-3450 Uptown Boulevard
Victoria, British Columbia V8Z 0B9
(833) 817-6506
www.exprealty.ca/
Interested?
Contact us for more information






































