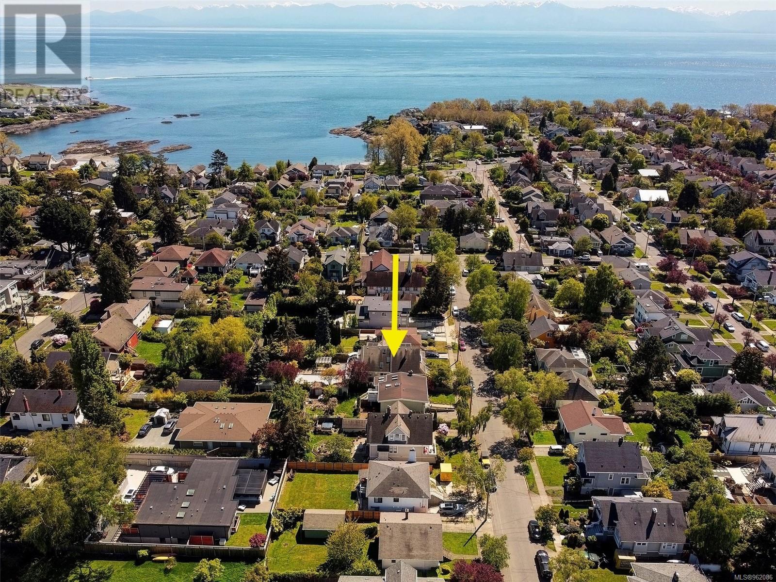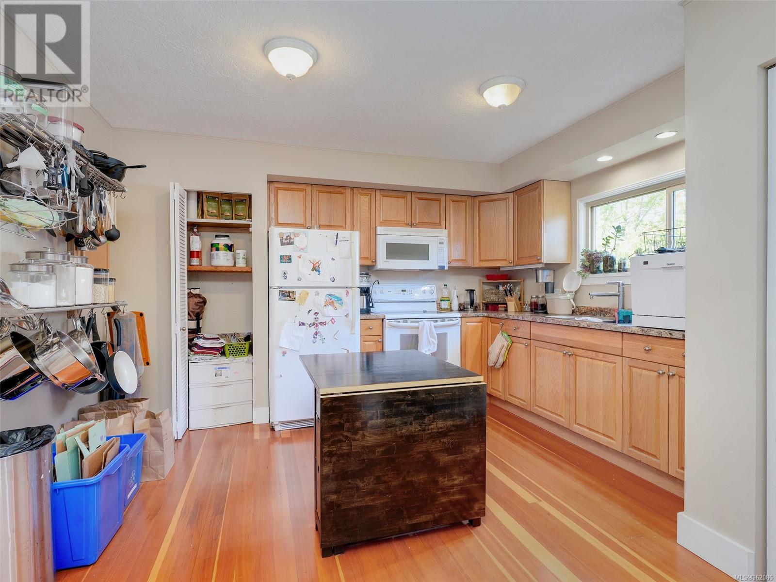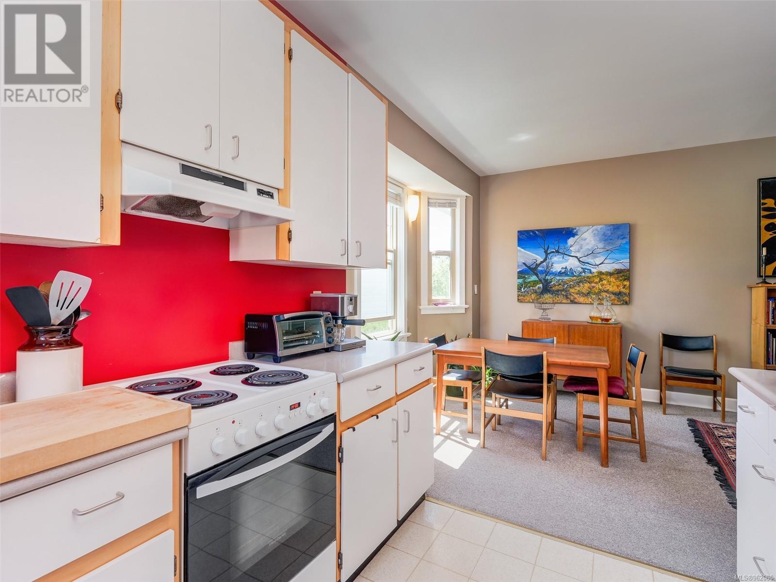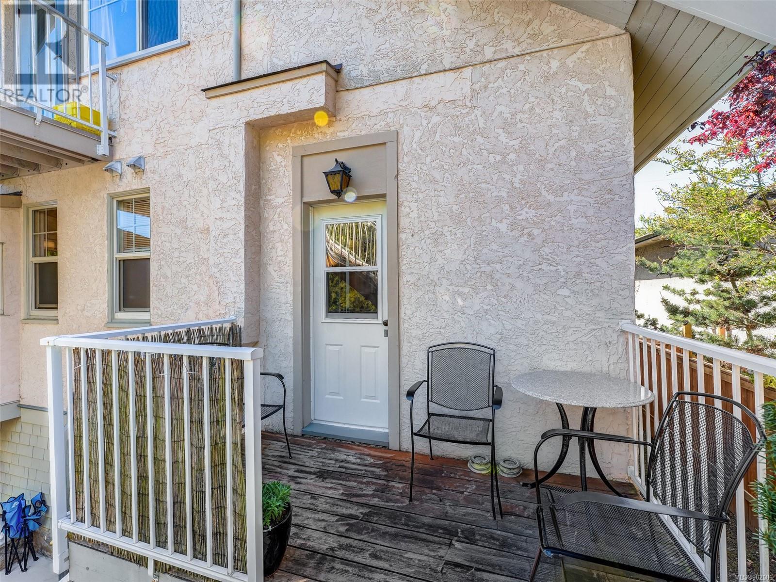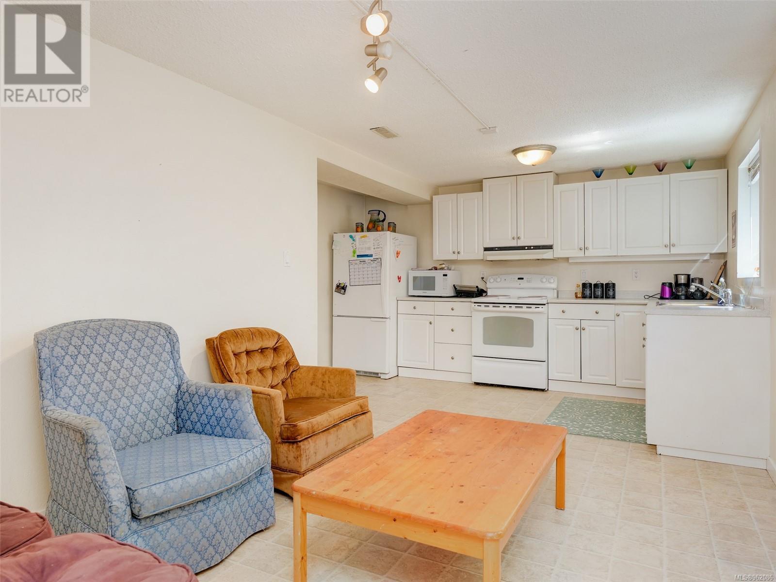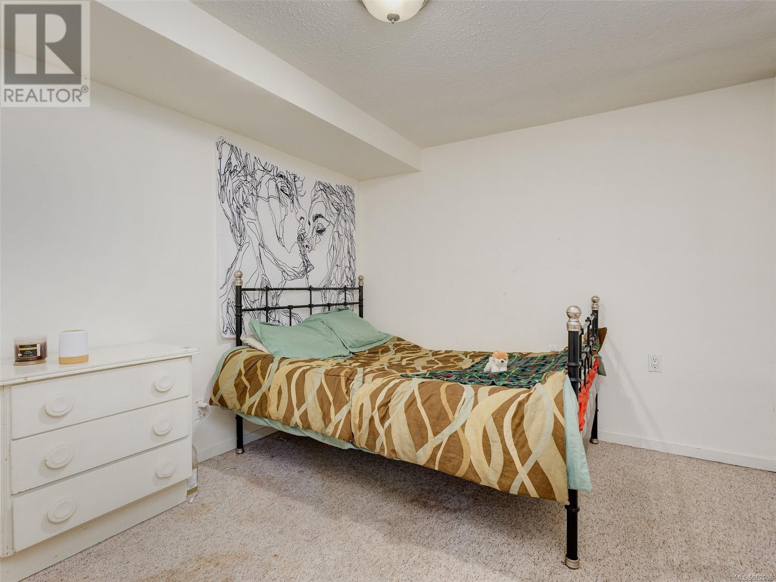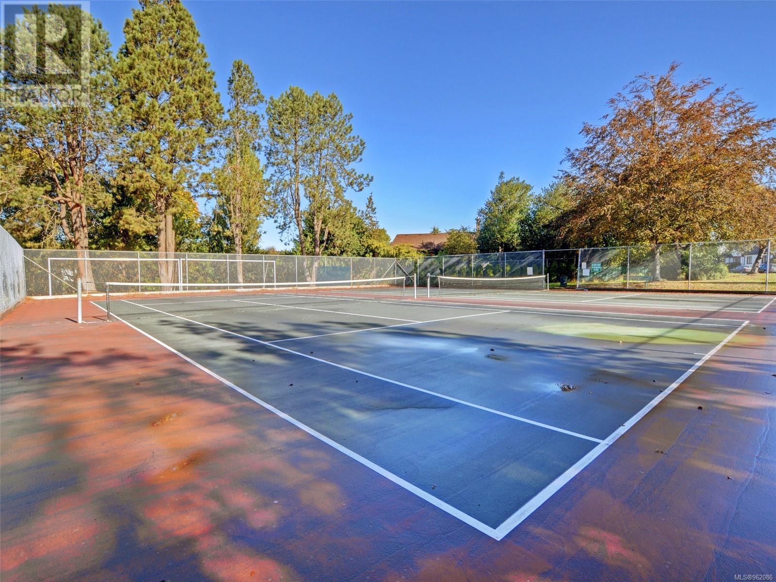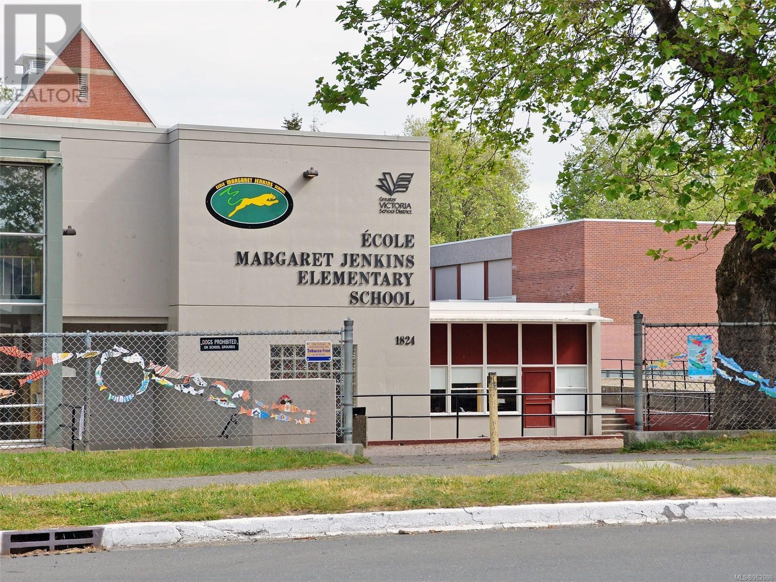355 Richmond Ave Victoria, British Columbia V8S 3Y2
$1,999,900
This impeccably kept character home was originally constructed circa 1913 and converted to a LEGAL 4 plex in 1988. Situated on a 6000 sqft lot in the heart of Fairfield, just steps to Gonzales Bay. The ground floor unit offers a bright and spacious 1300 sqft, 2 bedroom plus den suite with separate entry. There are 2 units on the main floor including a spacious 1 bedroom suite and a larger 1 bedroom plus den w/seperate entry. The top floor offers a very large and bright 2 bedroom unit with private deck and separate laundry. Over 500 sqft of unfinished storage/utility area in the basement, updated perimeter drains, electrical, vinyl thermal windows and off street parking for 3 vehicles at the rear. This is your moment to invest in a property that provides immediate rental income in one of the most sought after areas of town. Truly an absolute gem. (id:29647)
Property Details
| MLS® Number | 962086 |
| Property Type | Single Family |
| Neigbourhood | Fairfield East |
| Features | Level Lot, Private Setting, Other, Rectangular |
| Plan | Vip291b |
Building
| Bathroom Total | 5 |
| Bedrooms Total | 6 |
| Architectural Style | Character |
| Constructed Date | 1913 |
| Cooling Type | None |
| Fireplace Present | No |
| Heating Fuel | Electric |
| Heating Type | Baseboard Heaters |
| Size Interior | 4660 Sqft |
| Total Finished Area | 4143 Sqft |
| Type | Fourplex |
Land
| Acreage | No |
| Size Irregular | 6000 |
| Size Total | 6000 Sqft |
| Size Total Text | 6000 Sqft |
| Zoning Type | Residential |
Rooms
| Level | Type | Length | Width | Dimensions |
|---|---|---|---|---|
| Second Level | Porch | 8 ft | 5 ft | 8 ft x 5 ft |
| Second Level | Dining Room | 11 ft | 8 ft | 11 ft x 8 ft |
| Second Level | Eating Area | 12 ft | 10 ft | 12 ft x 10 ft |
| Second Level | Entrance | 5 ft | 4 ft | 5 ft x 4 ft |
| Second Level | Kitchen | 10 ft | 9 ft | 10 ft x 9 ft |
| Second Level | Bathroom | 3-Piece | ||
| Second Level | Ensuite | 3-Piece | ||
| Second Level | Den | 11 ft | 8 ft | 11 ft x 8 ft |
| Second Level | Bedroom | 13 ft | 11 ft | 13 ft x 11 ft |
| Second Level | Bathroom | 4-Piece | ||
| Second Level | Bedroom | 13 ft | 10 ft | 13 ft x 10 ft |
| Second Level | Living Room | 15 ft | 14 ft | 15 ft x 14 ft |
| Second Level | Kitchen | 13 ft | 9 ft | 13 ft x 9 ft |
| Second Level | Entrance | 11 ft | 3 ft | 11 ft x 3 ft |
| Second Level | Porch | 7 ft | 6 ft | 7 ft x 6 ft |
| Second Level | Entrance | 11 ft | 9 ft | 11 ft x 9 ft |
| Third Level | Pantry | 4 ft | 3 ft | 4 ft x 3 ft |
| Third Level | Laundry Room | 6 ft | 3 ft | 6 ft x 3 ft |
| Third Level | Kitchen | 14 ft | 14 ft | 14 ft x 14 ft |
| Third Level | Bedroom | 12 ft | 11 ft | 12 ft x 11 ft |
| Third Level | Bedroom | 13 ft | 12 ft | 13 ft x 12 ft |
| Third Level | Bathroom | 3-Piece | ||
| Third Level | Living Room | 17 ft | 15 ft | 17 ft x 15 ft |
| Main Level | Den | 11 ft | 10 ft | 11 ft x 10 ft |
| Main Level | Bathroom | 4-Piece | ||
| Main Level | Family Room | 13 ft | 10 ft | 13 ft x 10 ft |
| Main Level | Bedroom | 10 ft | 10 ft | 10 ft x 10 ft |
| Main Level | Bedroom | 10 ft | 10 ft | 10 ft x 10 ft |
| Main Level | Living Room | 14 ft | 10 ft | 14 ft x 10 ft |
| Main Level | Eating Area | 10 ft | 10 ft | 10 ft x 10 ft |
| Main Level | Kitchen | 14 ft | 8 ft | 14 ft x 8 ft |
| Main Level | Laundry Room | 10 ft | 7 ft | 10 ft x 7 ft |
| Main Level | Entrance | 7 ft | 4 ft | 7 ft x 4 ft |
https://www.realtor.ca/real-estate/26886253/355-richmond-ave-victoria-fairfield-east

4440 Chatterton Way
Victoria, British Columbia V8X 5J2
(250) 744-3301
(800) 663-2121
(250) 744-3904
www.remax-camosun-victoria-bc.com/

4440 Chatterton Way
Victoria, British Columbia V8X 5J2
(250) 744-3301
(800) 663-2121
(250) 744-3904
www.remax-camosun-victoria-bc.com/
Interested?
Contact us for more information


