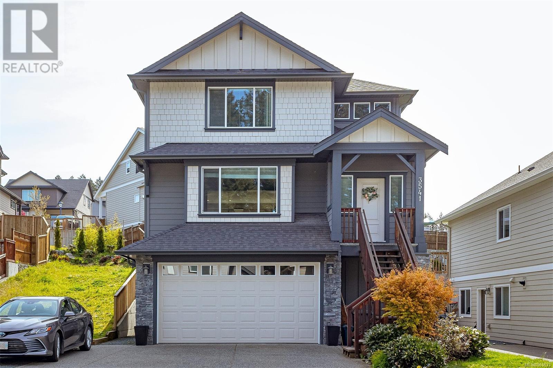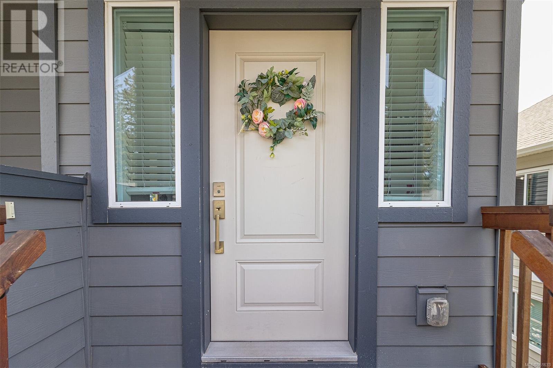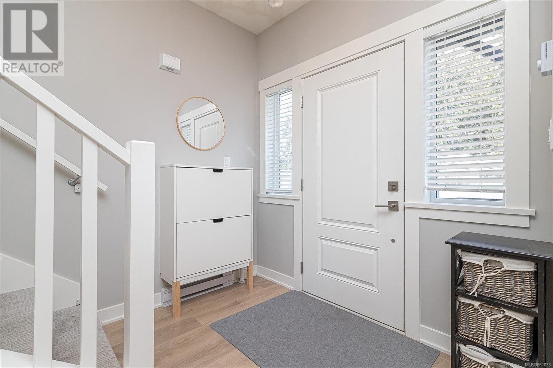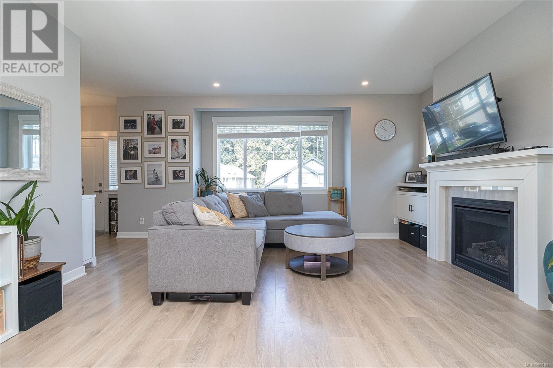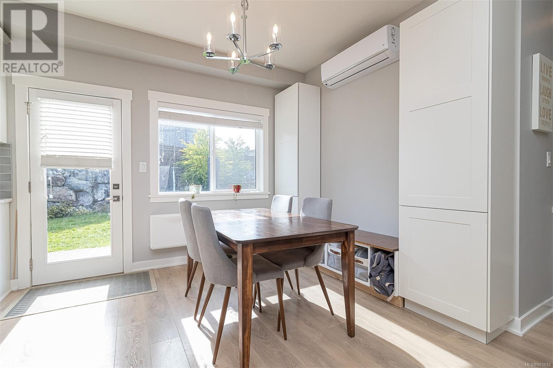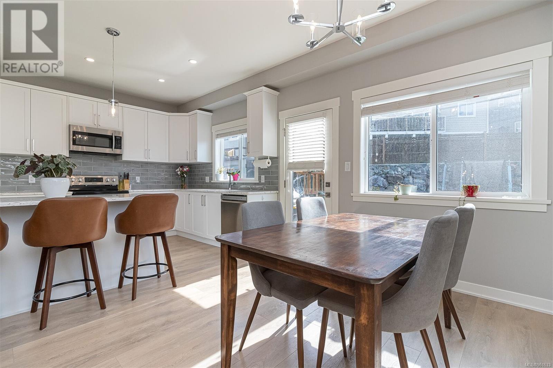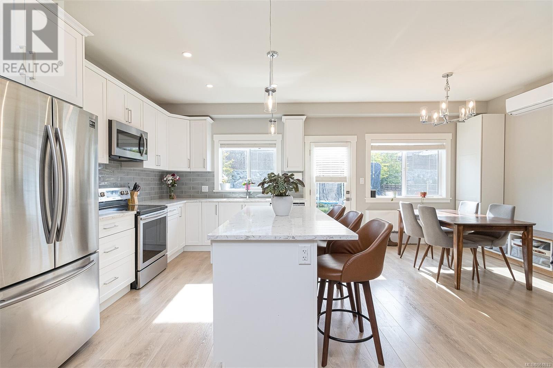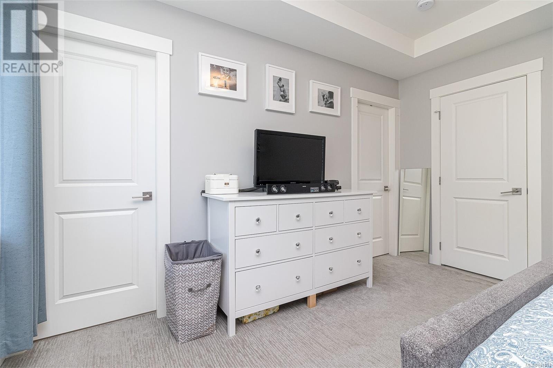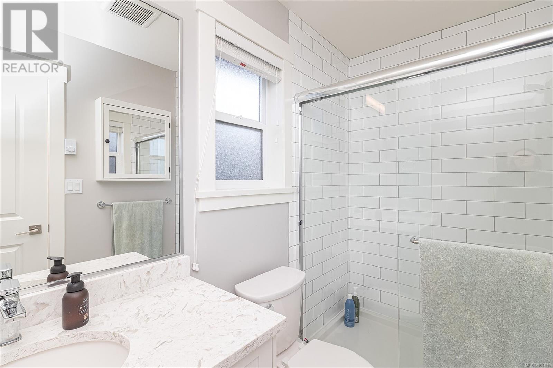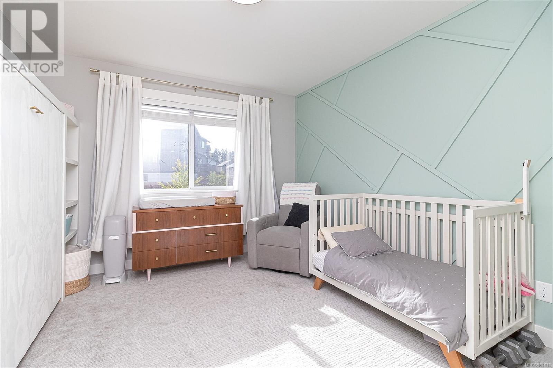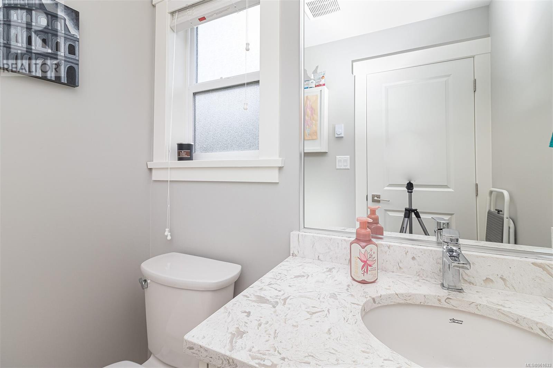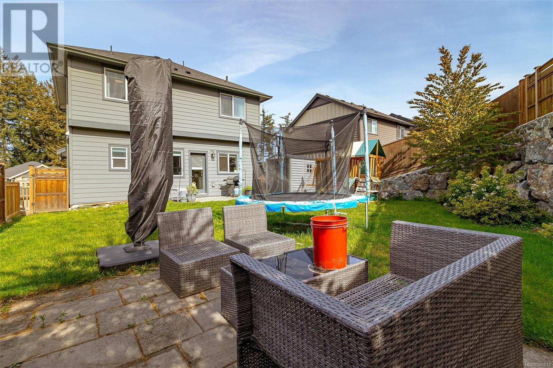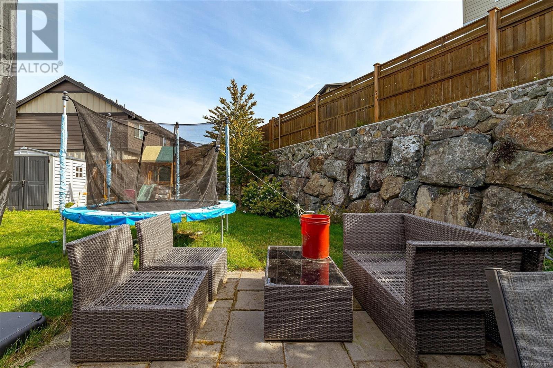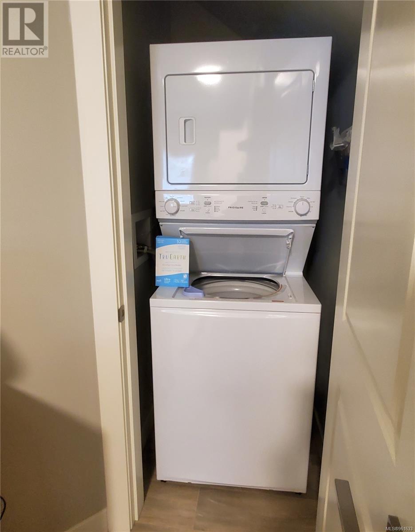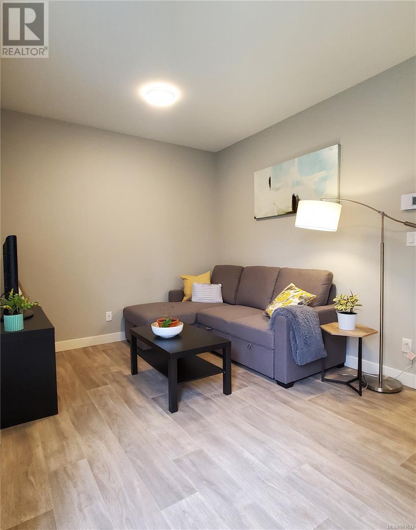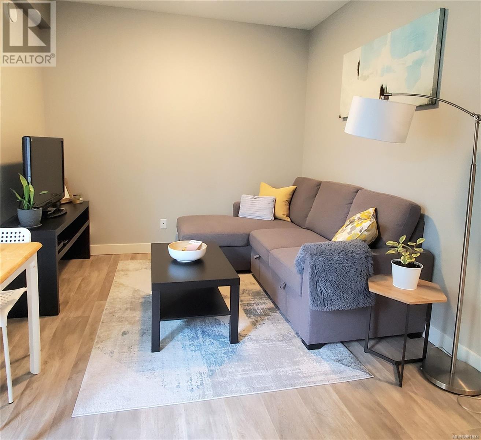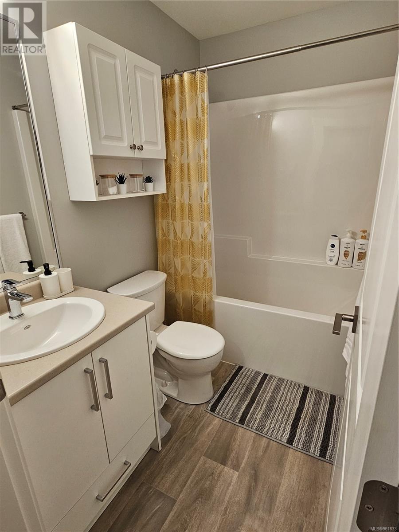3541 Honeycrisp Ave Langford, British Columbia V9C 0K4
$1,184,900
Good size family home in desirable McCormick Meadows just steps from the neighbourhood park and a 1 bed legal suite income helper! The foyer leads to a spacious and open main floor with a gourmet kitchen with island breakfast bar. The dedicated dining area flows nicely with access to the bright and sunny yard and patio with gas BBQ outlet, ideal for large family gatherings or entertaining guests. The Living room is open concept with a natural gas fireplace. The lower level features the two car garage, and the additional 1 bedroom legal suite with separate entrance, laundry, and hydro. The upper level contains 3 bedrooms incl. Primary with en-suite & walk-in closet with custom organizer, and additional bath, and laundry. Gas on demand hot water, ductless heat pump for efficient heating and cooling, window blinds, landscaping w/ irrigation. Just a few years old with warranty remaining. (id:29647)
Property Details
| MLS® Number | 961633 |
| Property Type | Single Family |
| Neigbourhood | Happy Valley |
| Features | Irregular Lot Size |
| Parking Space Total | 3 |
| Structure | Patio(s), Patio(s) |
| View Type | Mountain View |
Building
| Bathroom Total | 4 |
| Bedrooms Total | 4 |
| Constructed Date | 2019 |
| Cooling Type | Air Conditioned, Wall Unit |
| Fireplace Present | Yes |
| Fireplace Total | 1 |
| Heating Fuel | Electric |
| Heating Type | Baseboard Heaters, Heat Pump |
| Size Interior | 2703 Sqft |
| Total Finished Area | 2350 Sqft |
| Type | House |
Land
| Access Type | Road Access |
| Acreage | No |
| Size Irregular | 4911 |
| Size Total | 4911 Sqft |
| Size Total Text | 4911 Sqft |
| Zoning Type | Residential |
Rooms
| Level | Type | Length | Width | Dimensions |
|---|---|---|---|---|
| Second Level | Bedroom | 13 ft | 10 ft | 13 ft x 10 ft |
| Second Level | Bedroom | 13 ft | 11 ft | 13 ft x 11 ft |
| Second Level | Bathroom | 13 ft | 5 ft | 13 ft x 5 ft |
| Second Level | Primary Bedroom | 13' x 13' | ||
| Third Level | Ensuite | 9 ft | 5 ft | 9 ft x 5 ft |
| Main Level | Patio | 12 ft | 12 ft | 12 ft x 12 ft |
| Main Level | Porch | 9 ft | 4 ft | 9 ft x 4 ft |
| Main Level | Bathroom | 2-Piece | ||
| Main Level | Kitchen | 16 ft | 13 ft | 16 ft x 13 ft |
| Main Level | Patio | 10' x 8' | ||
| Main Level | Dining Room | 16 ft | 8 ft | 16 ft x 8 ft |
| Main Level | Living Room | 16 ft | 15 ft | 16 ft x 15 ft |
| Main Level | Entrance | 7 ft | 5 ft | 7 ft x 5 ft |
https://www.realtor.ca/real-estate/26800799/3541-honeycrisp-ave-langford-happy-valley

117-2854 Peatt Rd.
Victoria, British Columbia V9B 0W3
(250) 474-4800
(250) 474-7733
www.rlpvictoria.com/

117-2854 Peatt Rd.
Victoria, British Columbia V9B 0W3
(250) 474-4800
(250) 474-7733
www.rlpvictoria.com/

117-2854 Peatt Rd.
Victoria, British Columbia V9B 0W3
(250) 474-4800
(250) 474-7733
www.rlpvictoria.com/
Interested?
Contact us for more information


