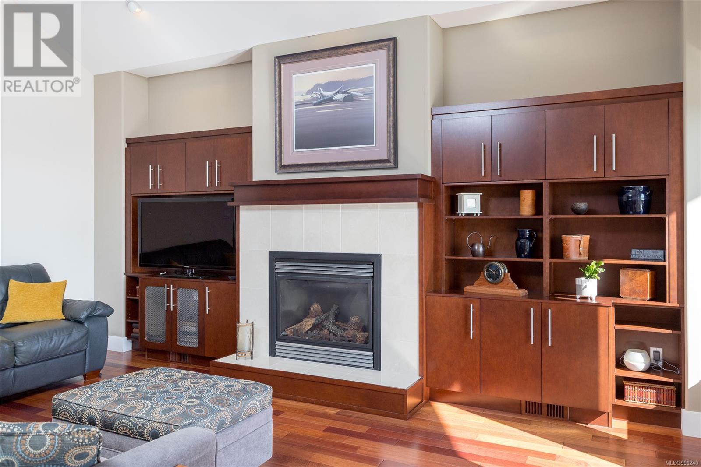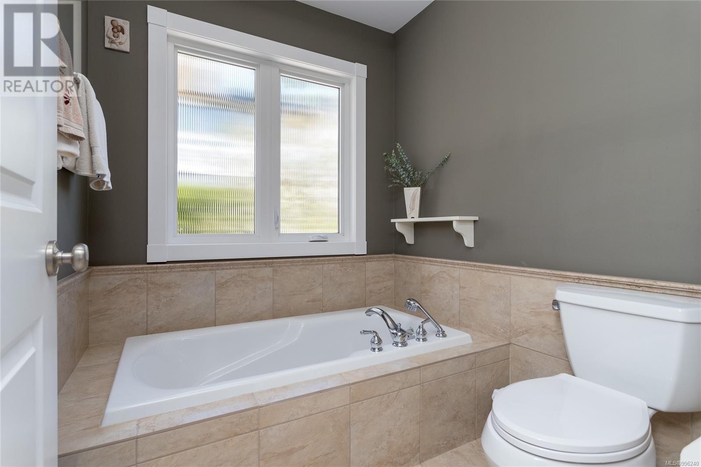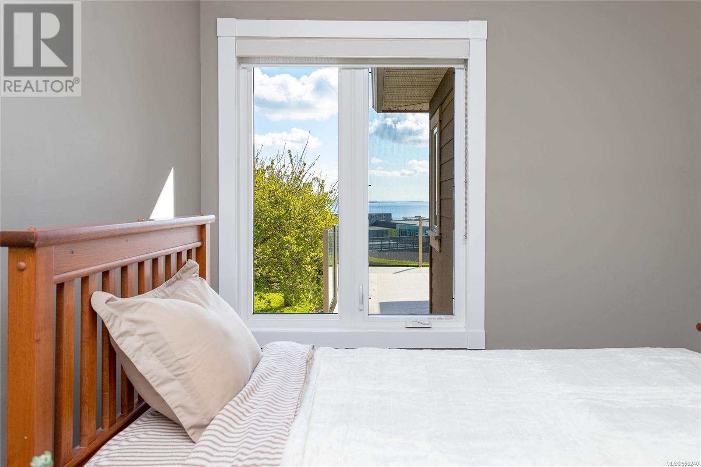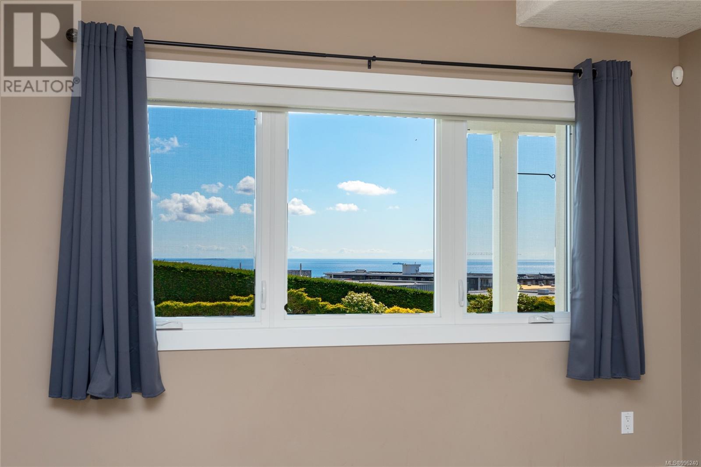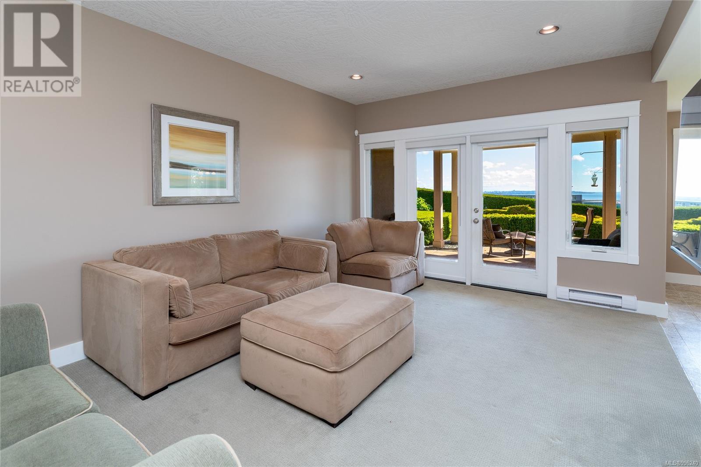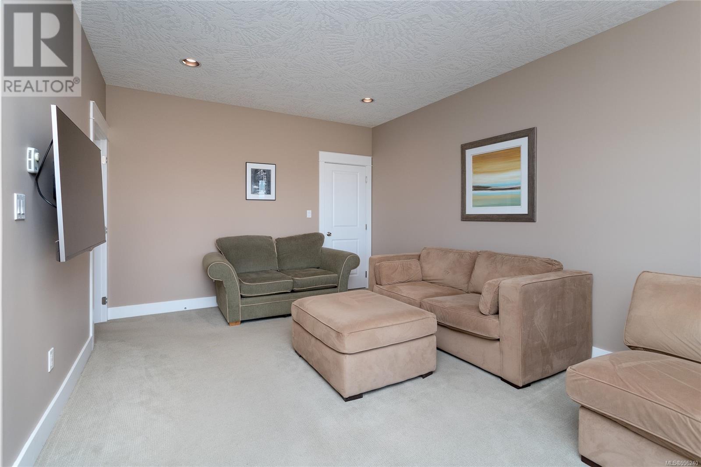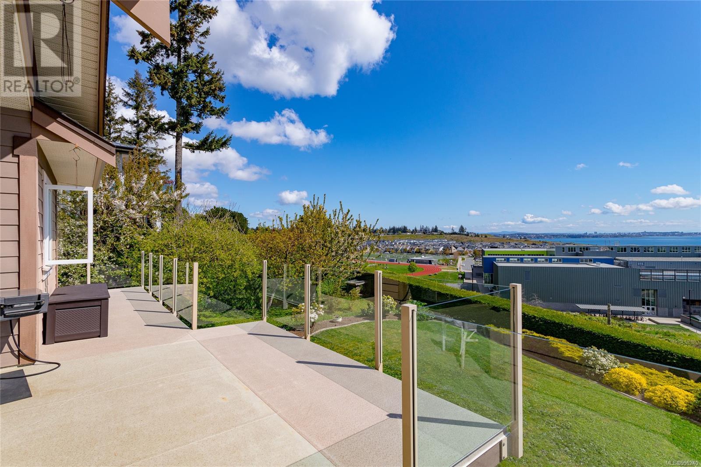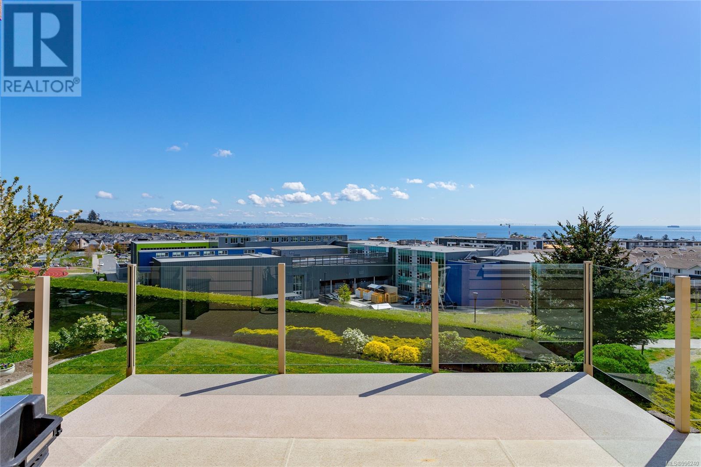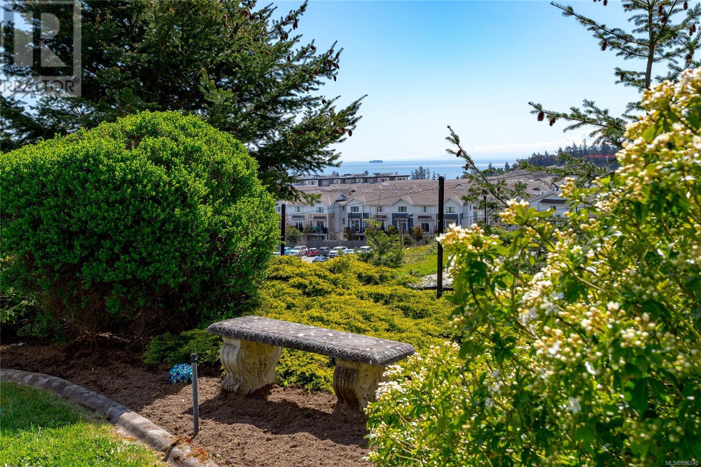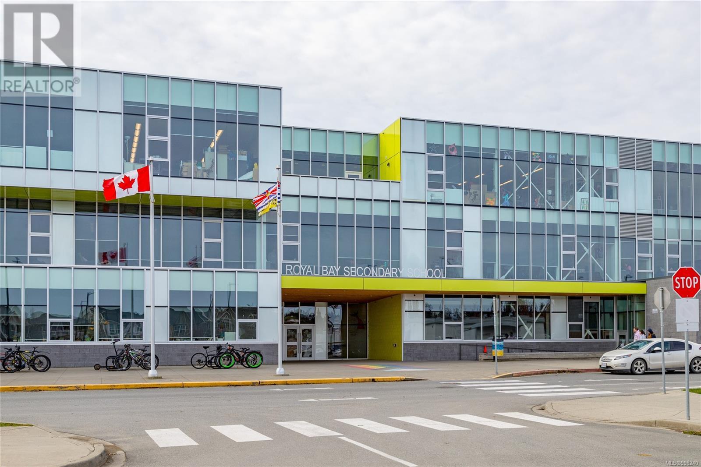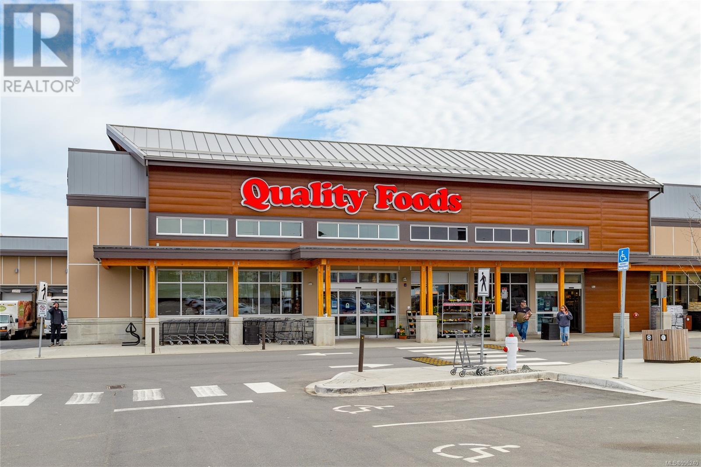3530 Proudfoot Pl Colwood, British Columbia V9C 4L9
$2,299,000
Stunning 2007 executive home offering nearly 5,000 sq.ft. of luxury living with breathtaking 180° unobstructed ocean views. This spacious 6-bedroom, 5-bathroom residence features main floor living with a bright, walk-out lower level—ideal for extended family or guests, including a self-contained 2-bedroom suite. Quality craftsmanship throughout with Brazilian cherry hardwood floors, Granite counters, enormous pantry, custom finishes, and an aqua-tiled driveway. Enjoy the expansive deck perfect for entertaining or relaxing. Triple-car garage plus extra parking on the driveway! Walking distance to shopping, schools, beaches, and nature trails—this exceptional property offers elegance, space, and convenience in one of the area’s most desirable neighborhoods. Garden shed with electric !See Additional feature sheet in supplements. (id:29647)
Open House
This property has open houses!
2:00 pm
Ends at:4:00 pm
Property Details
| MLS® Number | 996240 |
| Property Type | Single Family |
| Neigbourhood | Royal Bay |
| Features | Cul-de-sac, Level Lot, Other |
| Parking Space Total | 6 |
| Plan | Vip80198 |
| Structure | Patio(s) |
| View Type | City View, Mountain View, Ocean View |
Building
| Bathroom Total | 5 |
| Bedrooms Total | 7 |
| Architectural Style | Other |
| Constructed Date | 2007 |
| Cooling Type | Air Conditioned |
| Fireplace Present | Yes |
| Fireplace Total | 1 |
| Heating Fuel | Electric, Natural Gas |
| Heating Type | Forced Air, Heat Pump |
| Size Interior | 5565 Sqft |
| Total Finished Area | 4738 Sqft |
| Type | House |
Land
| Acreage | No |
| Size Irregular | 16117 |
| Size Total | 16117 Sqft |
| Size Total Text | 16117 Sqft |
| Zoning Type | Residential |
Rooms
| Level | Type | Length | Width | Dimensions |
|---|---|---|---|---|
| Lower Level | Bedroom | 12 ft | 17 ft | 12 ft x 17 ft |
| Lower Level | Bedroom | 24 ft | 12 ft | 24 ft x 12 ft |
| Lower Level | Recreation Room | 26 ft | Measurements not available x 26 ft | |
| Lower Level | Bathroom | 4-Piece | ||
| Lower Level | Bathroom | 4-Piece | ||
| Lower Level | Bedroom | 10 ft | Measurements not available x 10 ft | |
| Lower Level | Primary Bedroom | 13 ft | 13 ft x Measurements not available | |
| Lower Level | Kitchen | 11' x 8' | ||
| Lower Level | Dining Room | 11' x 8' | ||
| Lower Level | Living Room | 17' x 12' | ||
| Lower Level | Patio | 16 ft | Measurements not available x 16 ft | |
| Main Level | Pantry | 10 ft | Measurements not available x 10 ft | |
| Main Level | Office | 11' x 11' | ||
| Main Level | Bathroom | 2-Piece | ||
| Main Level | Bathroom | 4-Piece | ||
| Main Level | Bedroom | 13 ft | Measurements not available x 13 ft | |
| Main Level | Bedroom | 12 ft | Measurements not available x 12 ft | |
| Main Level | Bathroom | 5-Piece | ||
| Main Level | Primary Bedroom | 16' x 12' | ||
| Main Level | Kitchen | 15 ft | Measurements not available x 15 ft | |
| Main Level | Dining Room | 14 ft | 11 ft | 14 ft x 11 ft |
| Main Level | Living Room | 18' x 13' | ||
| Main Level | Entrance | 12 ft | Measurements not available x 12 ft |
https://www.realtor.ca/real-estate/28205293/3530-proudfoot-pl-colwood-royal-bay

117-2854 Peatt Rd.
Victoria, British Columbia V9B 0W3
(250) 474-4800
(250) 474-7733
www.rlpvictoria.com/
Interested?
Contact us for more information












