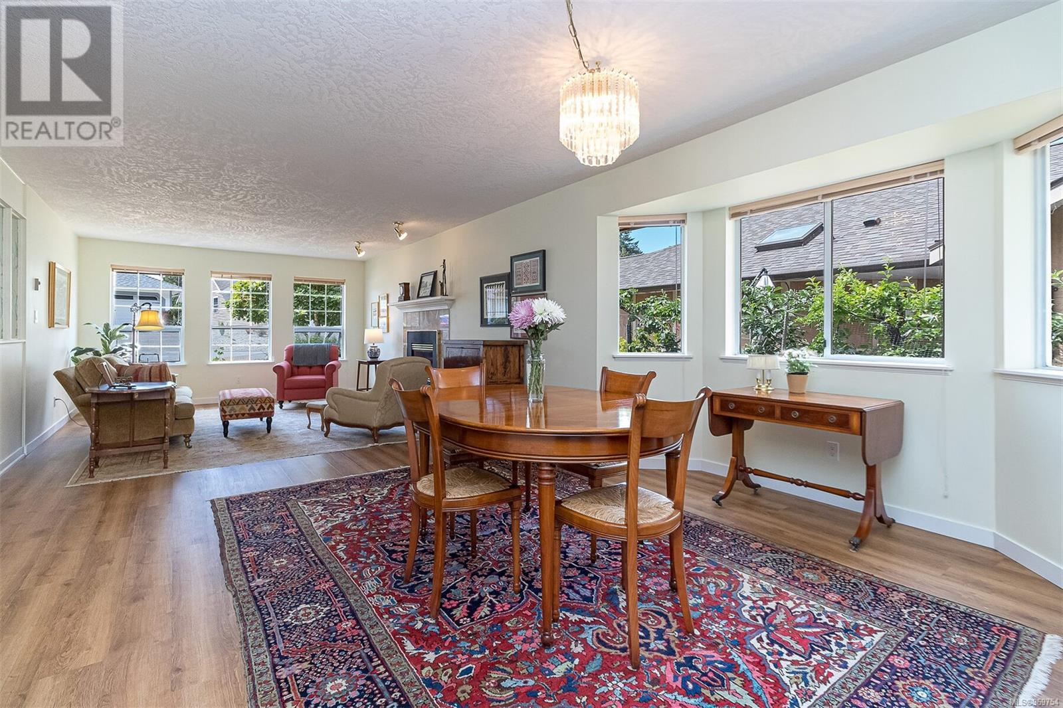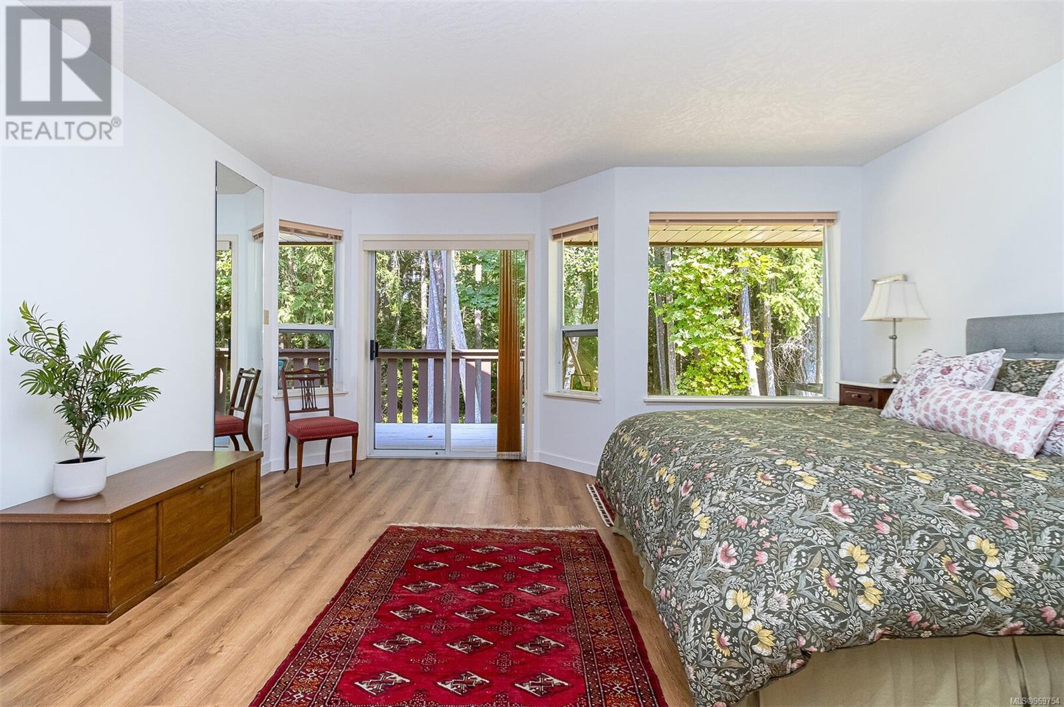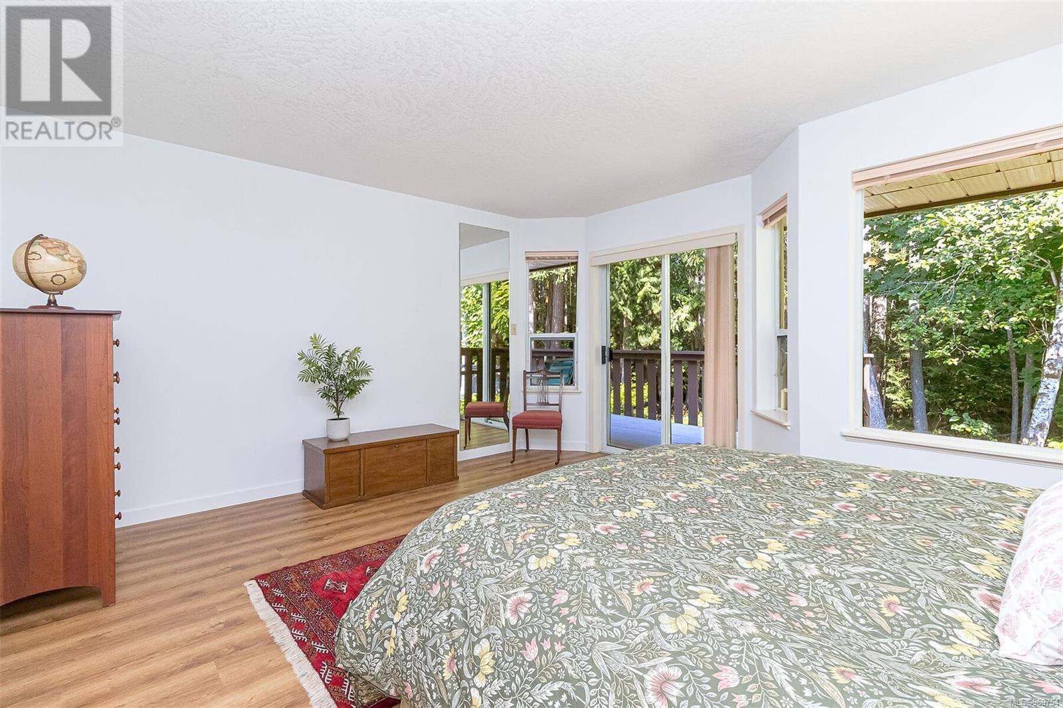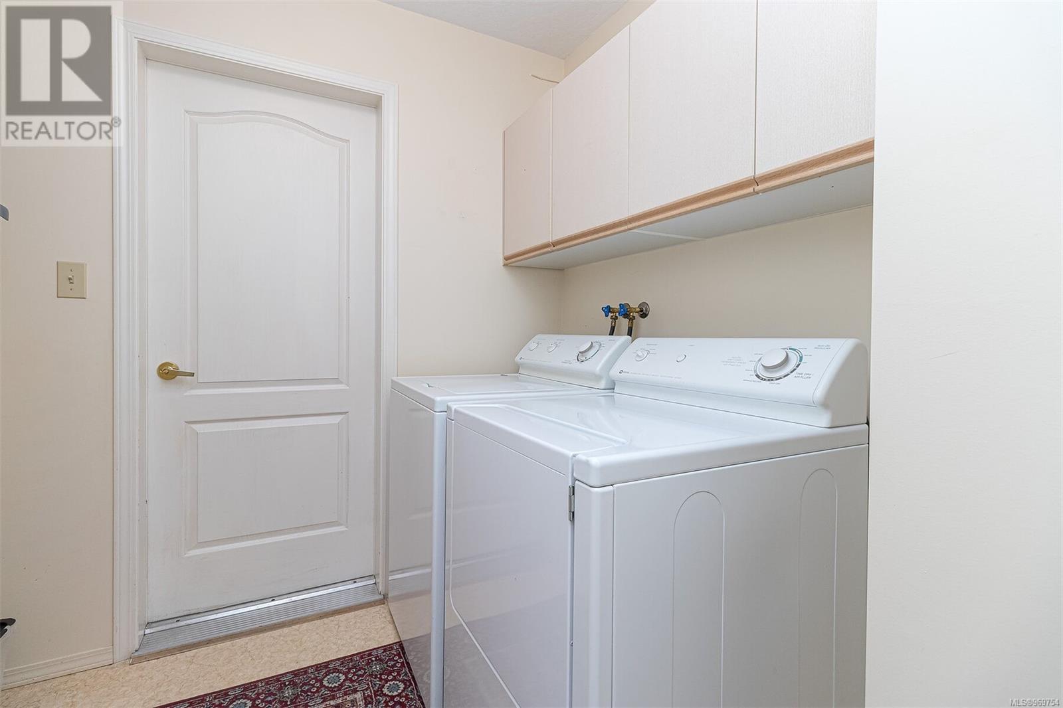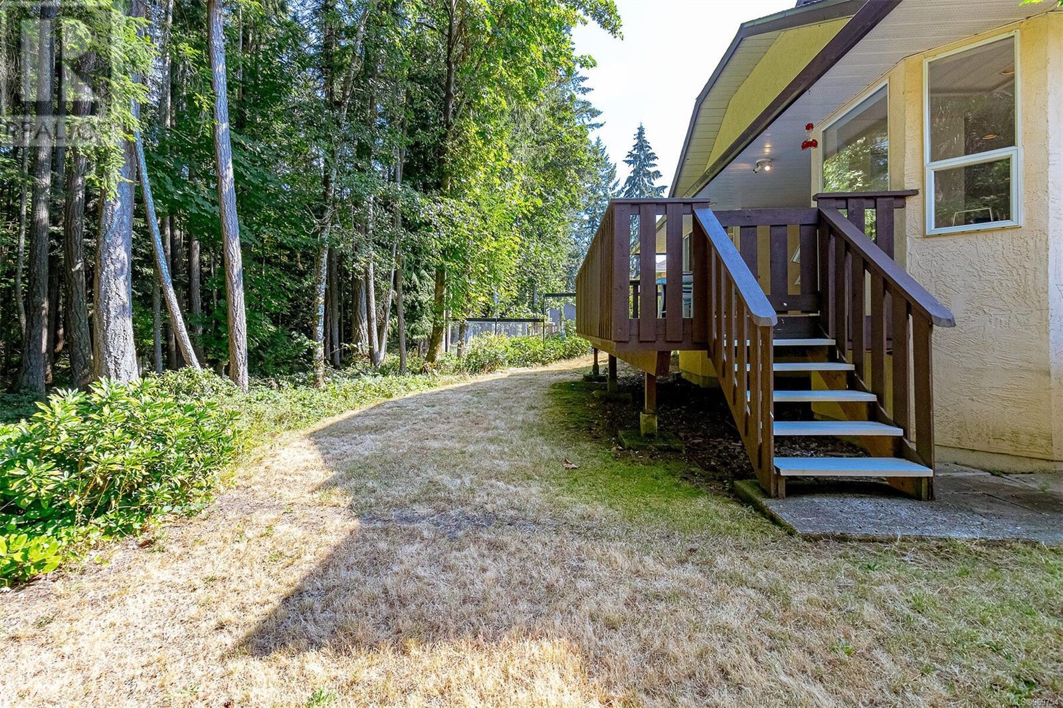3527 Arbutus Dr S Cobble Hill, British Columbia V8H 0K8
$765,000Maintenance,
$482 Monthly
Maintenance,
$482 MonthlyYour spacious sanctuary awaits! Nestled in a serene setting which backs onto a peaceful green forest, (not golf course) ~ enjoy the private deck with birdsong and low maintenance yard. This rancher has a thoughtful and functional layout that allows for entertaining in the kitchen and living areas, while at the same time the primary bedroom with updated ensuite enjoys quiet privacy ~ away from it all. The new flooring and renovations have modernized this property; brand new hot water tank, plus the PEX replacement of POLY B is now completed. The heart of this home is the updated kitchen with custom cabinets, backsplash and flooring. A wonderful bonus is the large crawl space for storage. It's easy to downsize here with room to spare. This coveted 55+ lifestyle at Arbutus Ridge offers a secure community plus numerous recreational and social opportunities. Quick possession is possible. (id:29647)
Property Details
| MLS® Number | 969754 |
| Property Type | Single Family |
| Neigbourhood | Cobble Hill |
| Community Features | Pets Allowed With Restrictions, Age Restrictions |
| Features | Level Lot, Park Setting, Wooded Area, Other, Marine Oriented, Gated Community |
| Parking Space Total | 4 |
| Plan | Vis1601 |
Building
| Bathroom Total | 2 |
| Bedrooms Total | 2 |
| Architectural Style | Character, Tudor |
| Constructed Date | 1990 |
| Cooling Type | None |
| Fireplace Present | Yes |
| Fireplace Total | 2 |
| Heating Fuel | Electric, Natural Gas, Other |
| Heating Type | Baseboard Heaters |
| Size Interior | 2179 Sqft |
| Total Finished Area | 1823 Sqft |
| Type | House |
Parking
| Garage |
Land
| Access Type | Road Access |
| Acreage | No |
| Size Irregular | 5566 |
| Size Total | 5566 Sqft |
| Size Total Text | 5566 Sqft |
| Zoning Type | Residential |
Rooms
| Level | Type | Length | Width | Dimensions |
|---|---|---|---|---|
| Lower Level | Storage | 35'5 x 39'1 | ||
| Lower Level | Bathroom | 3-Piece | ||
| Main Level | Primary Bedroom | 12'3 x 16'0 | ||
| Main Level | Ensuite | 5-Piece | ||
| Main Level | Bedroom | 10'10 x 9'8 | ||
| Main Level | Eating Area | 6'1 x 7'10 | ||
| Main Level | Family Room | 21'4 x 11'9 | ||
| Main Level | Kitchen | 9'4 x 13'0 | ||
| Main Level | Dining Room | 12'1 x 10'9 | ||
| Main Level | Living Room | 19'11 x 12'8 | ||
| Main Level | Entrance | 10'6 x 7'7 |
https://www.realtor.ca/real-estate/27188067/3527-arbutus-dr-s-cobble-hill-cobble-hill

117-2854 Peatt Rd.
Victoria, British Columbia V9B 0W3
(250) 474-4800
(250) 474-7733
www.rlpvictoria.com/
Interested?
Contact us for more information















