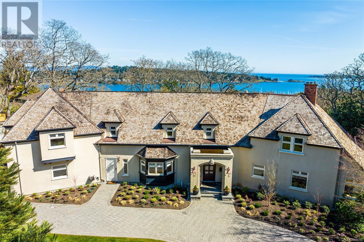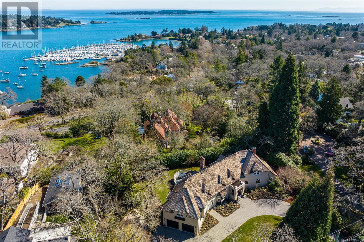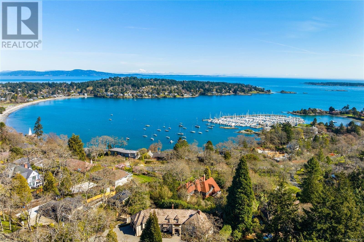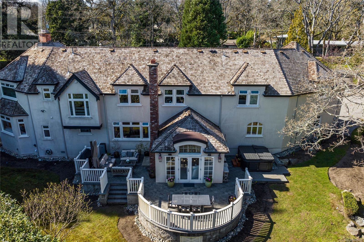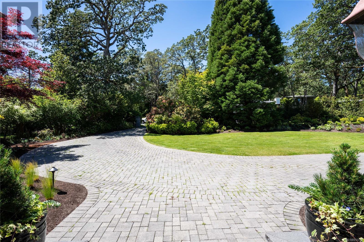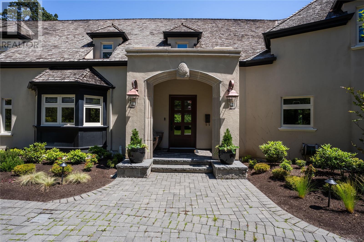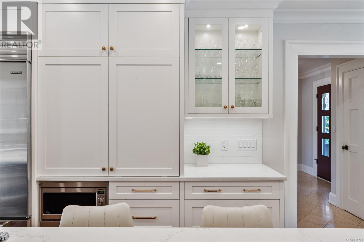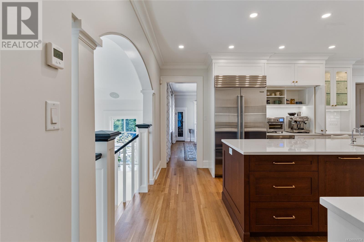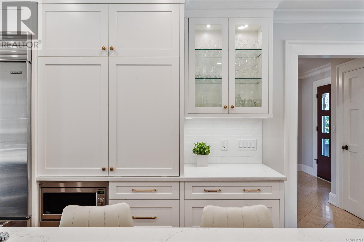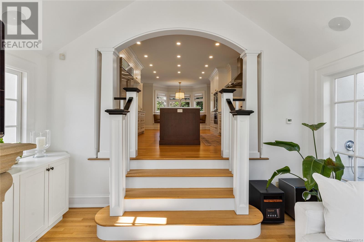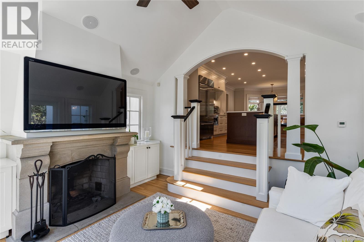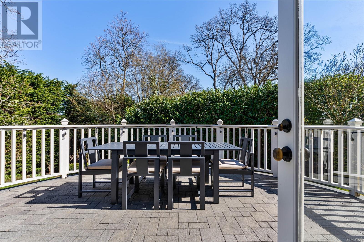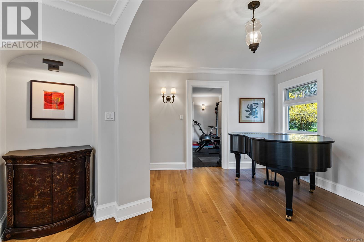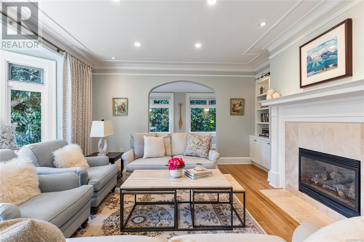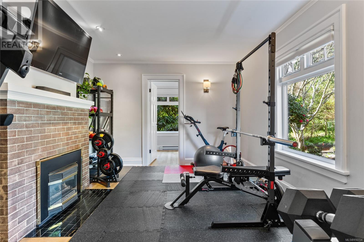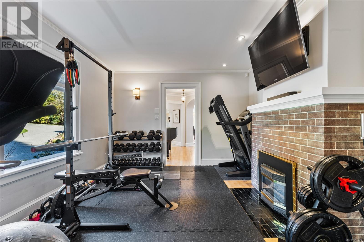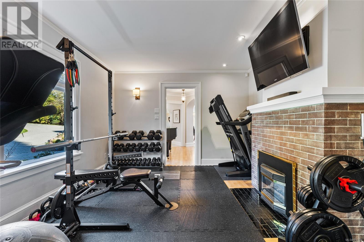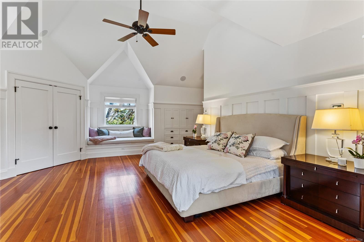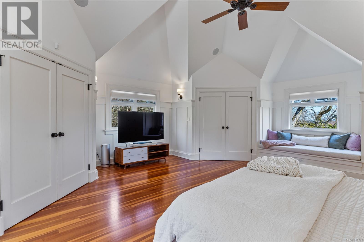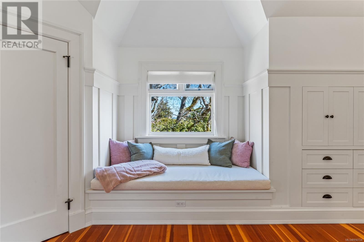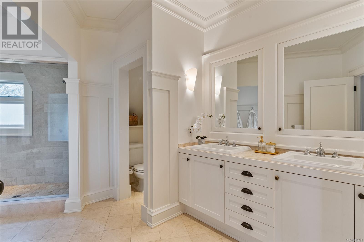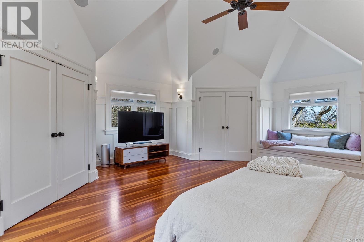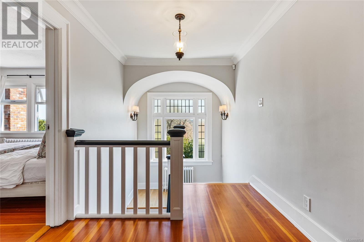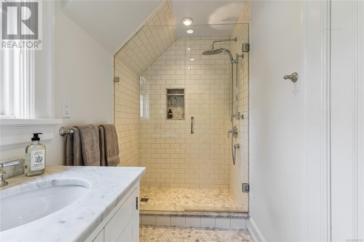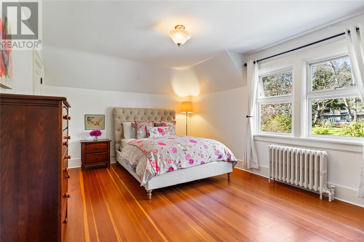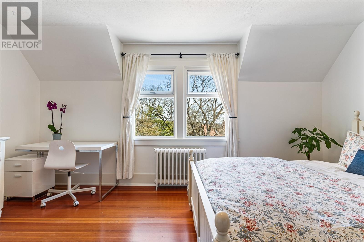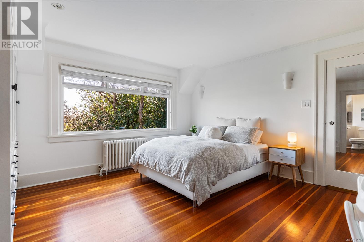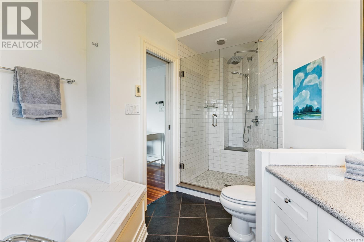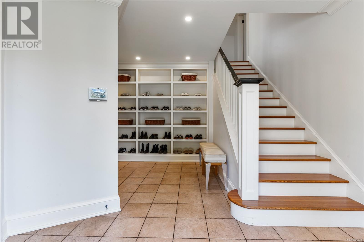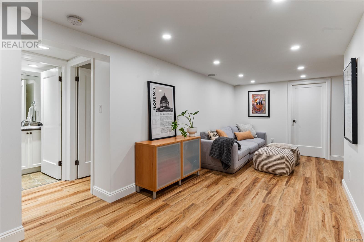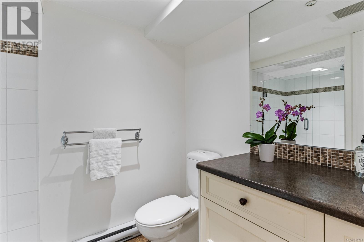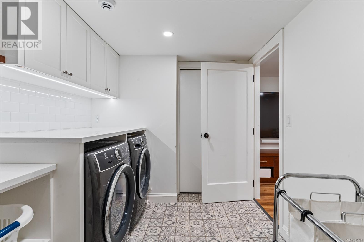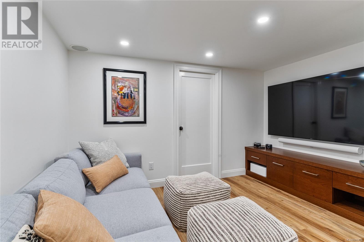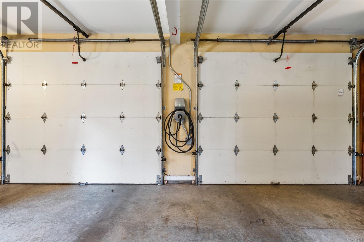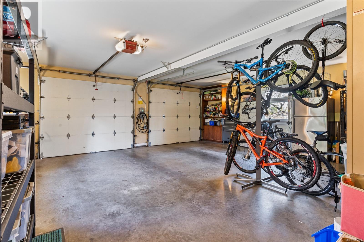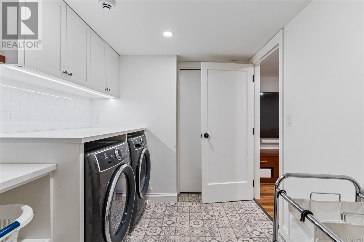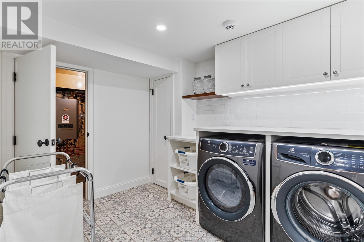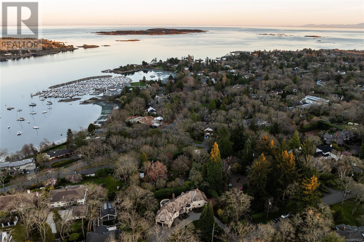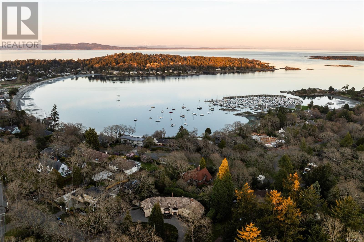3525 Upper Terrace Rd Oak Bay, British Columbia V8R 6E8
$4,888,000
Welcome to your exquisite private family home nestled in the heart of Uplands, boasting timeless elegance and modern comfort. Originally built in 1930, this home offers 6 bedrooms and 7 bathrooms. It has been meticulously updated and transformed, blending historic charm and contemporary luxury. The beautifully renovated main offers a luxury kitchen (re-designed in 2022), a spectacular family room with French doors leading to a patio, formal dining and living rooms overlooking the gardens, a gym & office. Ascend to the upper floor, where breathtaking ocean views await. The primary suite delights with vaulted ceilings, walk-in closets, and spa-like bath for ultimate relaxation. A second primary suite w/ ensuite, 3 more bedrooms & 2 baths complete. The lower level, also newly renovated, offers a media rm, bedroom, bathroom & laundry. Serenely situated on a tranquil street, the property offers an abundance of outdoor living spaces, with gardens, patios, and fireplaces. A West Coast gem! (id:29647)
Property Details
| MLS® Number | 956724 |
| Property Type | Single Family |
| Neigbourhood | Uplands |
| Features | Irregular Lot Size, See Remarks, Other, Marine Oriented |
| Parking Space Total | 5 |
| Plan | Vip1216a |
| Structure | Shed, Patio(s), Patio(s), Patio(s) |
| View Type | Mountain View, Ocean View |
Building
| Bathroom Total | 7 |
| Bedrooms Total | 6 |
| Constructed Date | 1930 |
| Cooling Type | None |
| Fireplace Present | Yes |
| Fireplace Total | 5 |
| Heating Fuel | Natural Gas, Other |
| Heating Type | Hot Water |
| Size Interior | 6366 Sqft |
| Total Finished Area | 5783 Sqft |
| Type | House |
Land
| Acreage | No |
| Size Irregular | 0.66 |
| Size Total | 0.66 Ac |
| Size Total Text | 0.66 Ac |
| Zoning Type | Residential |
Rooms
| Level | Type | Length | Width | Dimensions |
|---|---|---|---|---|
| Second Level | Bedroom | 16 ft | 12 ft | 16 ft x 12 ft |
| Second Level | Laundry Room | 3 ft | 5 ft | 3 ft x 5 ft |
| Second Level | Ensuite | 4-Piece | ||
| Second Level | Primary Bedroom | 14 ft | 15 ft | 14 ft x 15 ft |
| Second Level | Bathroom | 4-Piece | ||
| Second Level | Bedroom | 16 ft | 13 ft | 16 ft x 13 ft |
| Second Level | Ensuite | 3-Piece | ||
| Second Level | Bedroom | 14 ft | 14 ft | 14 ft x 14 ft |
| Second Level | Ensuite | 5-Piece | ||
| Second Level | Primary Bedroom | 20 ft | 26 ft | 20 ft x 26 ft |
| Lower Level | Utility Room | 6 ft | 7 ft | 6 ft x 7 ft |
| Lower Level | Laundry Room | 8 ft | 10 ft | 8 ft x 10 ft |
| Lower Level | Bathroom | 3-Piece | ||
| Lower Level | Media | 12 ft | 9 ft | 12 ft x 9 ft |
| Lower Level | Bedroom | 12 ft | 9 ft | 12 ft x 9 ft |
| Main Level | Patio | 16 ft | 13 ft | 16 ft x 13 ft |
| Main Level | Patio | 19 ft | 14 ft | 19 ft x 14 ft |
| Main Level | Patio | 20 ft | 15 ft | 20 ft x 15 ft |
| Main Level | Sunroom | 8 ft | 15 ft | 8 ft x 15 ft |
| Main Level | Living Room | 21 ft | 15 ft | 21 ft x 15 ft |
| Main Level | Office | 8 ft | 11 ft | 8 ft x 11 ft |
| Main Level | Den | 16 ft | 12 ft | 16 ft x 12 ft |
| Main Level | Bathroom | 2-Piece | ||
| Main Level | Bathroom | 2-Piece | ||
| Main Level | Mud Room | 9 ft | 5 ft | 9 ft x 5 ft |
| Main Level | Pantry | 12 ft | 7 ft | 12 ft x 7 ft |
| Main Level | Family Room | 14 ft | 14 ft | 14 ft x 14 ft |
| Main Level | Eating Area | 10 ft | 6 ft | 10 ft x 6 ft |
| Main Level | Kitchen | 14 ft | 18 ft | 14 ft x 18 ft |
| Main Level | Dining Room | 16 ft | 14 ft | 16 ft x 14 ft |
| Main Level | Entrance | 8 ft | 8 ft | 8 ft x 8 ft |
https://www.realtor.ca/real-estate/26650927/3525-upper-terrace-rd-oak-bay-uplands

735 Humboldt St
Victoria, British Columbia V8W 1B1
(778) 433-8885

735 Humboldt St
Victoria, British Columbia V8W 1B1
(778) 433-8885
Interested?
Contact us for more information


