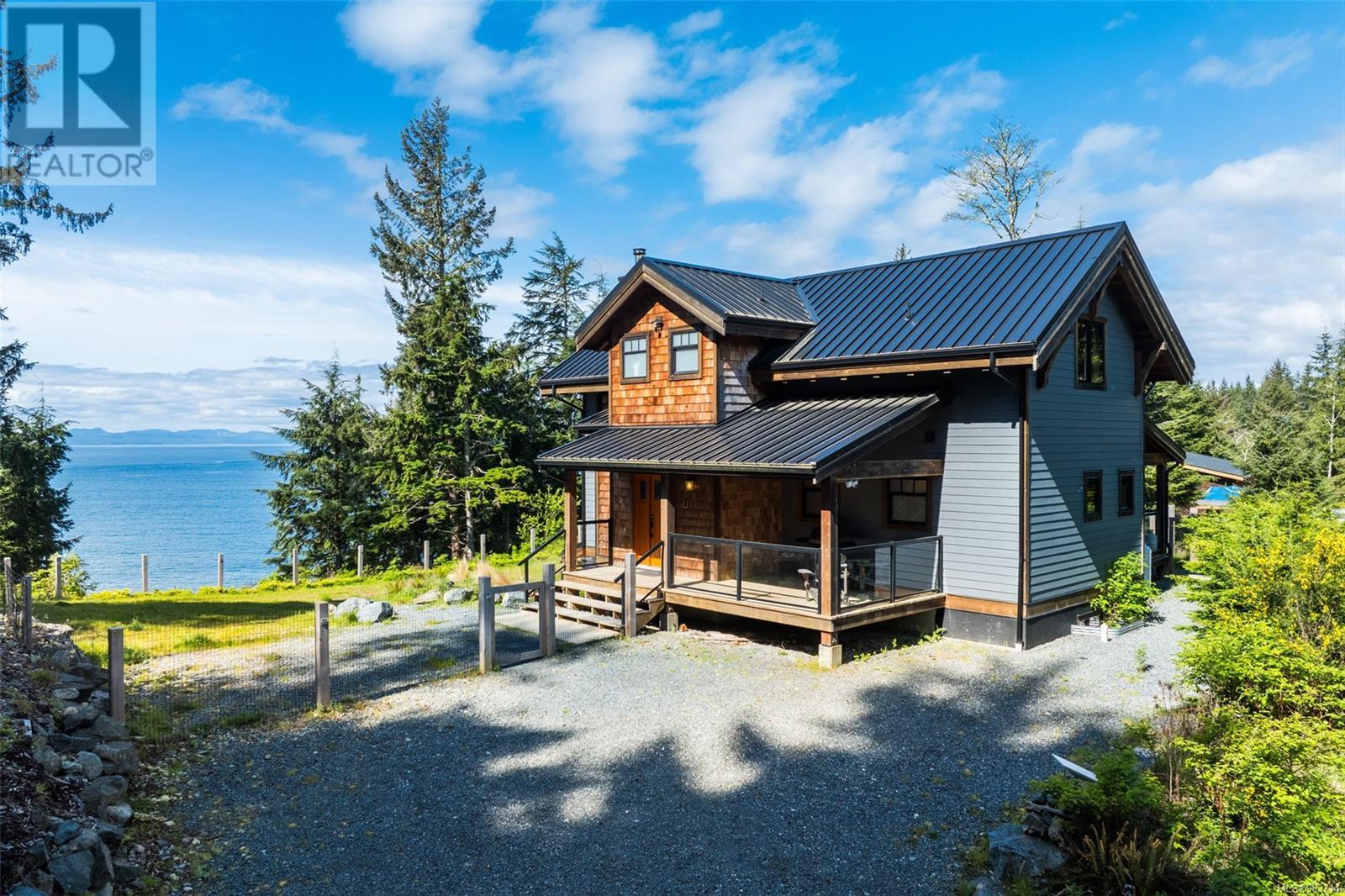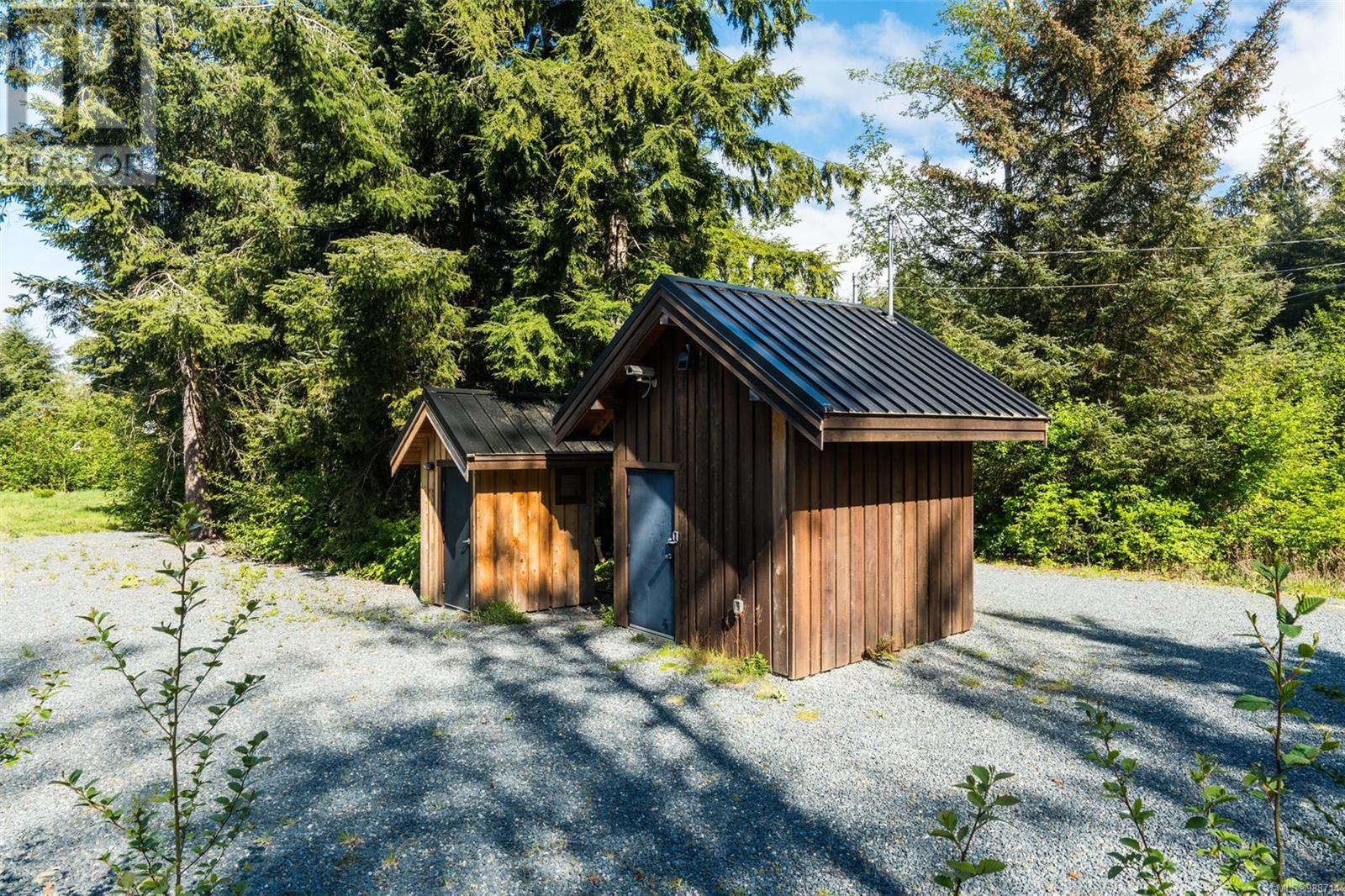3521 Waters Edge Dr Sooke, British Columbia V9Z 1L1
$1,899,900
A waterfront property that is absolutely stunning in every way! 2018 built, classic true west coast post-and-beam nearly 3000 sqft (1175 sq ft unfinished in the basement ready for a suite or additional living space). Full time residence, vacation property, or run it as a vacation rental (still OK in this area!) From the moment you enter, you’ll know you’re in a special place: fir floors throughout, high ceilings, huge windows to take in the views of the strait of Juan de Fuca and Olympic Mountains. Details like huge natural beams and a custom-hewn staircase to the upper level primary bedroom and luxurious ensuite continue to tell the story of this beautiful home. A perfect sitting area or home office on the landing to take in the view. A kitchen with stone counters and stainless appliances, and a feature stone wall in the living room with wood-burning insert. Another huge bedroom with deck access, and a main bath with walk-in rain shower. Outside, enjoy the huge patio, fenced yard, and custom stairs down the bluff to the waterfront. Winter storms? No problem - backup generator runs the essentials and water system. (id:29647)
Property Details
| MLS® Number | 983714 |
| Property Type | Single Family |
| Neigbourhood | Jordan River |
| Features | Acreage, Cul-de-sac, Park Setting, Private Setting, Southern Exposure, Wooded Area, Irregular Lot Size, Sloping, Other |
| Parking Space Total | 6 |
| Plan | Vip83339 |
| Structure | Shed, Patio(s) |
| View Type | Mountain View, Ocean View |
| Water Front Type | Waterfront On Ocean |
Building
| Bathroom Total | 2 |
| Bedrooms Total | 2 |
| Architectural Style | Westcoast, Other |
| Constructed Date | 2018 |
| Cooling Type | See Remarks |
| Fireplace Present | Yes |
| Fireplace Total | 1 |
| Heating Fuel | Electric, Wood |
| Heating Type | Baseboard Heaters, Forced Air, Heat Pump |
| Size Interior | 2929 Sqft |
| Total Finished Area | 1754 Sqft |
| Type | House |
Land
| Acreage | Yes |
| Size Irregular | 2.89 |
| Size Total | 2.89 Ac |
| Size Total Text | 2.89 Ac |
| Zoning Description | Rr-2a |
| Zoning Type | Unknown |
Rooms
| Level | Type | Length | Width | Dimensions |
|---|---|---|---|---|
| Second Level | Bathroom | 3-Piece | ||
| Second Level | Family Room | 16 ft | 8 ft | 16 ft x 8 ft |
| Second Level | Primary Bedroom | 16 ft | 14 ft | 16 ft x 14 ft |
| Lower Level | Patio | 33 ft | 29 ft | 33 ft x 29 ft |
| Main Level | Living Room | 18 ft | 16 ft | 18 ft x 16 ft |
| Main Level | Kitchen | 11 ft | 8 ft | 11 ft x 8 ft |
| Main Level | Dining Room | 16 ft | 10 ft | 16 ft x 10 ft |
| Main Level | Entrance | 6 ft | 8 ft | 6 ft x 8 ft |
| Main Level | Bathroom | 3-Piece | ||
| Main Level | Bedroom | 14 ft | 13 ft | 14 ft x 13 ft |
https://www.realtor.ca/real-estate/27769254/3521-waters-edge-dr-sooke-jordan-river

6739 West Coast Rd, P.o. Box 369
Sooke, British Columbia V9Z 1G1
(250) 642-6361
(250) 642-3012
www.rlpvictoria.com/
Interested?
Contact us for more information






































































