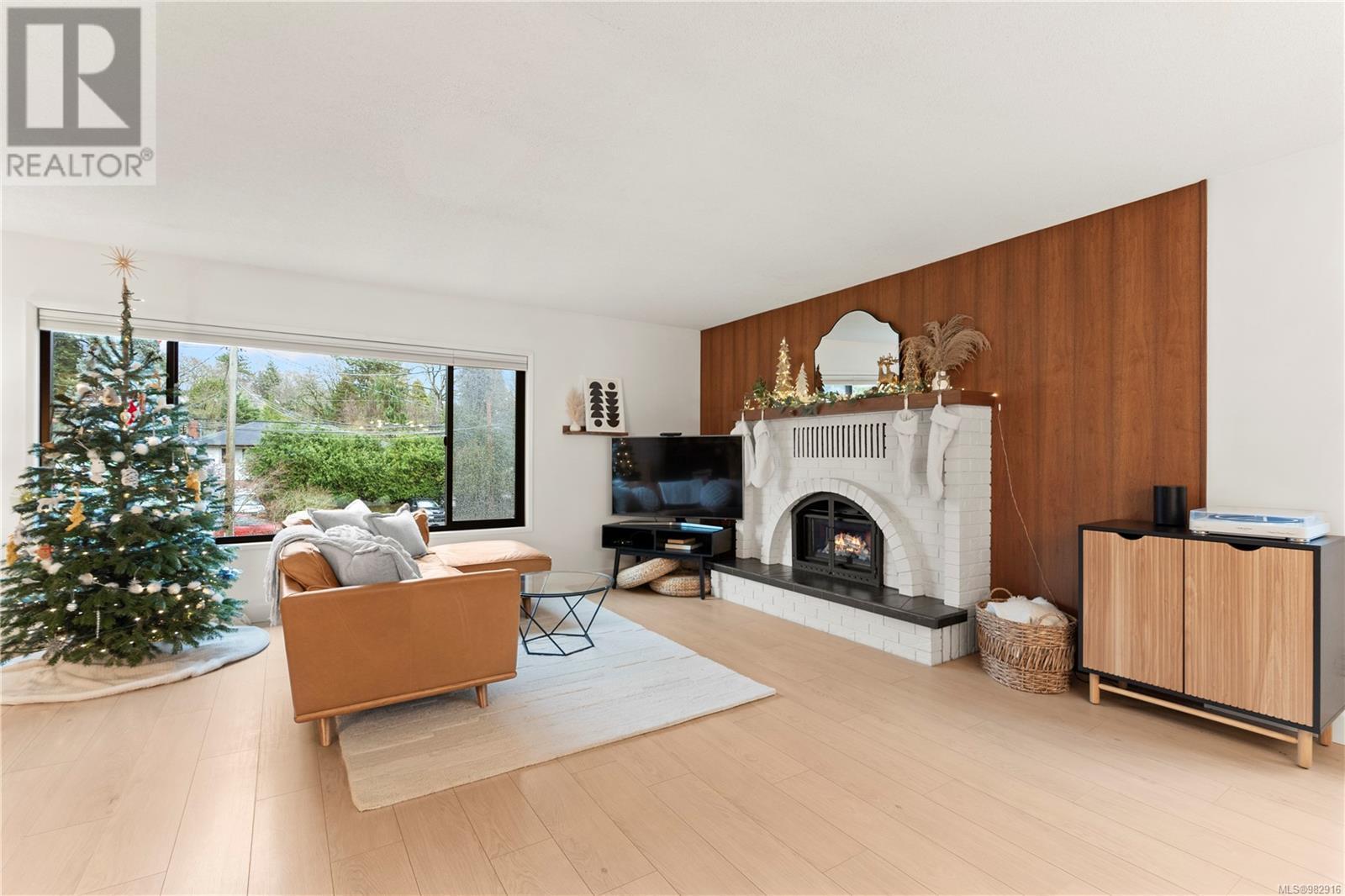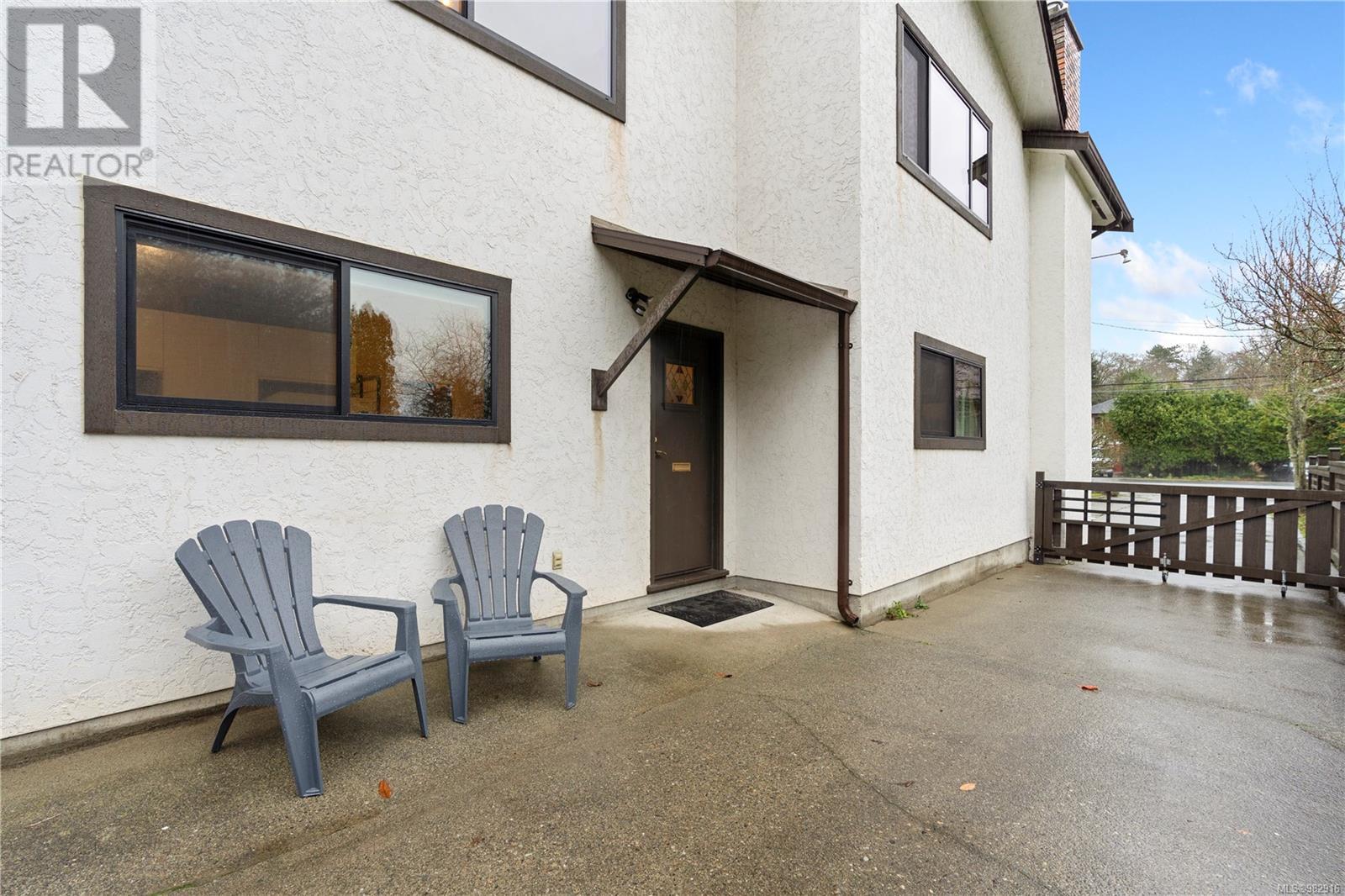3520 Maplewood Rd Saanich, British Columbia V8P 3N3
$1,425,000
Welcome to this beautifully updated family home, set back from the road and steps from Cedar Hill Golf Course. Featuring 3 bedrooms, 3 bathrooms, a family room, & a versatile shop/gym for the main home, this gem offers flexible living. The primary bedroom includes a full ensuite & double closets, while a large deck off the kitchen overlooks the private, west-facing & mature backyard. The updated kitchen boasts a large island, pantry, & coffee bar. Oversized black-framed windows bringing in natural light throughout. Situated on a 12,000+ sq. ft. lot, there’s plenty of outdoor space to enjoy. A one-bedroom suite offers potential to convert into a larger one-bedroom or two-bedroom, two-bathroom suite by taking over the shop. Centrally located less than 10 mins from downtown, this home is near Cedar Hill Rec Centre, Hillside & Uptown Mall, with easy transit access. Double-wide driveway & rear carport. This move-in-ready home combines style, versatility, and a prime location—a rare find! (id:29647)
Property Details
| MLS® Number | 982916 |
| Property Type | Single Family |
| Neigbourhood | Maplewood |
| Features | Level Lot, Other, Rectangular |
| Parking Space Total | 4 |
| Plan | Vip689b |
Building
| Bathroom Total | 4 |
| Bedrooms Total | 4 |
| Constructed Date | 1977 |
| Cooling Type | None |
| Fireplace Present | Yes |
| Fireplace Total | 2 |
| Heating Fuel | Electric, Natural Gas |
| Heating Type | Baseboard Heaters |
| Size Interior | 2922 Sqft |
| Total Finished Area | 2922 Sqft |
| Type | House |
Land
| Acreage | No |
| Size Irregular | 12062 |
| Size Total | 12062 Sqft |
| Size Total Text | 12062 Sqft |
| Zoning Description | Rs-6 |
| Zoning Type | Residential |
Rooms
| Level | Type | Length | Width | Dimensions |
|---|---|---|---|---|
| Lower Level | Living Room | 15 ft | 8 ft | 15 ft x 8 ft |
| Lower Level | Bathroom | 2-Piece | ||
| Lower Level | Bedroom | 15 ft | 13 ft | 15 ft x 13 ft |
| Lower Level | Bedroom | 9 ft | 17 ft | 9 ft x 17 ft |
| Lower Level | Bathroom | 4-Piece | ||
| Lower Level | Kitchen | 9 ft | 11 ft | 9 ft x 11 ft |
| Lower Level | Family Room | 22 ft | 12 ft | 22 ft x 12 ft |
| Lower Level | Workshop | 18 ft | 18 ft | 18 ft x 18 ft |
| Lower Level | Entrance | 7 ft | 17 ft | 7 ft x 17 ft |
| Main Level | Ensuite | 3-Piece | ||
| Main Level | Laundry Room | 8 ft | 7 ft | 8 ft x 7 ft |
| Main Level | Bedroom | 16 ft | 13 ft | 16 ft x 13 ft |
| Main Level | Bathroom | 4-Piece | ||
| Main Level | Primary Bedroom | 12 ft | 18 ft | 12 ft x 18 ft |
| Main Level | Kitchen | 19 ft | 18 ft | 19 ft x 18 ft |
| Main Level | Dining Room | 14 ft | 13 ft | 14 ft x 13 ft |
| Main Level | Living Room | 22 ft | 13 ft | 22 ft x 13 ft |
https://www.realtor.ca/real-estate/27746187/3520-maplewood-rd-saanich-maplewood

4440 Chatterton Way
Victoria, British Columbia V8X 5J2
(250) 744-3301
(800) 663-2121
(250) 744-3904
www.remax-camosun-victoria-bc.com/

4440 Chatterton Way
Victoria, British Columbia V8X 5J2
(250) 744-3301
(800) 663-2121
(250) 744-3904
www.remax-camosun-victoria-bc.com/

4440 Chatterton Way
Victoria, British Columbia V8X 5J2
(250) 744-3301
(800) 663-2121
(250) 744-3904
www.remax-camosun-victoria-bc.com/
Interested?
Contact us for more information






















































