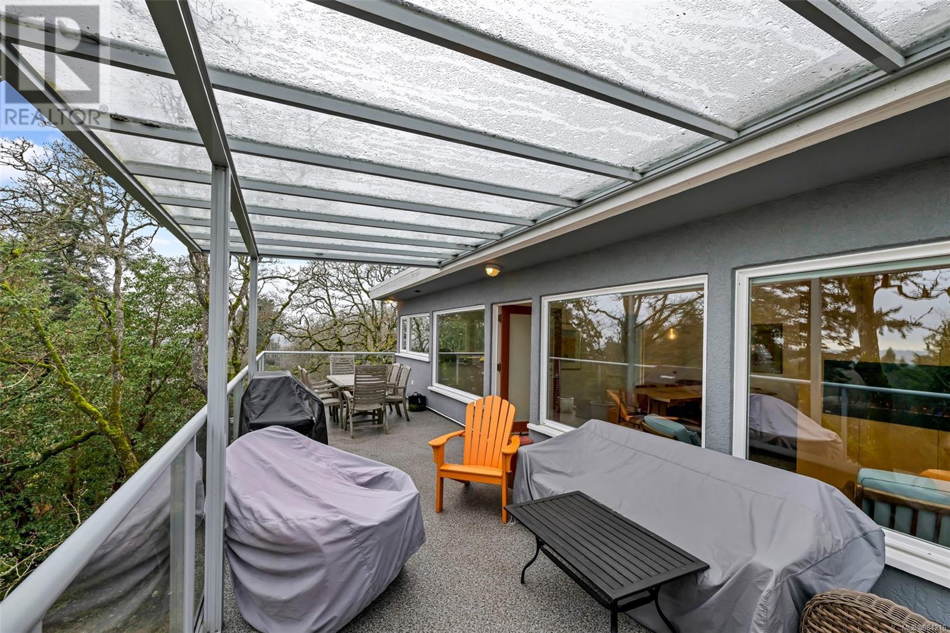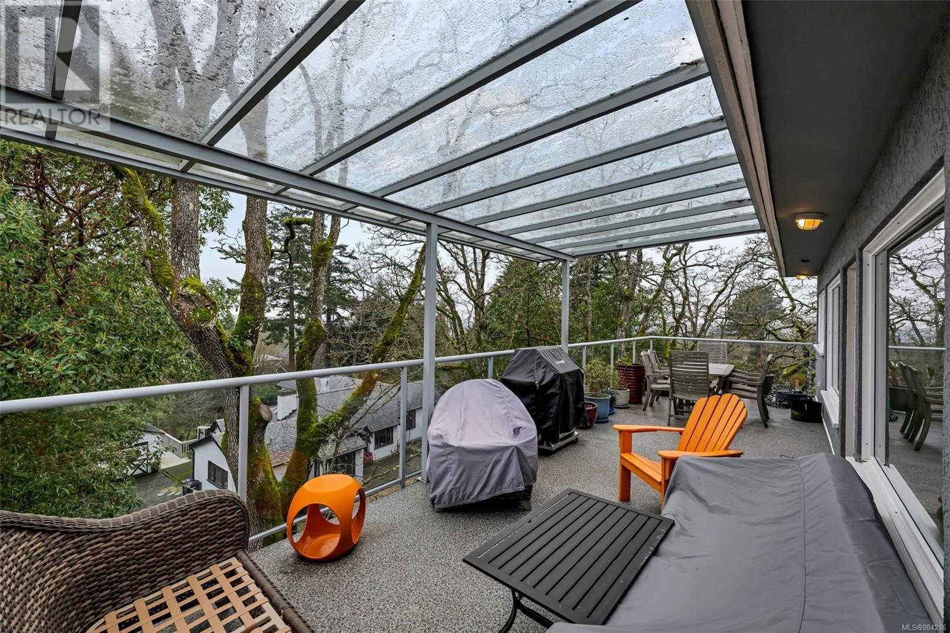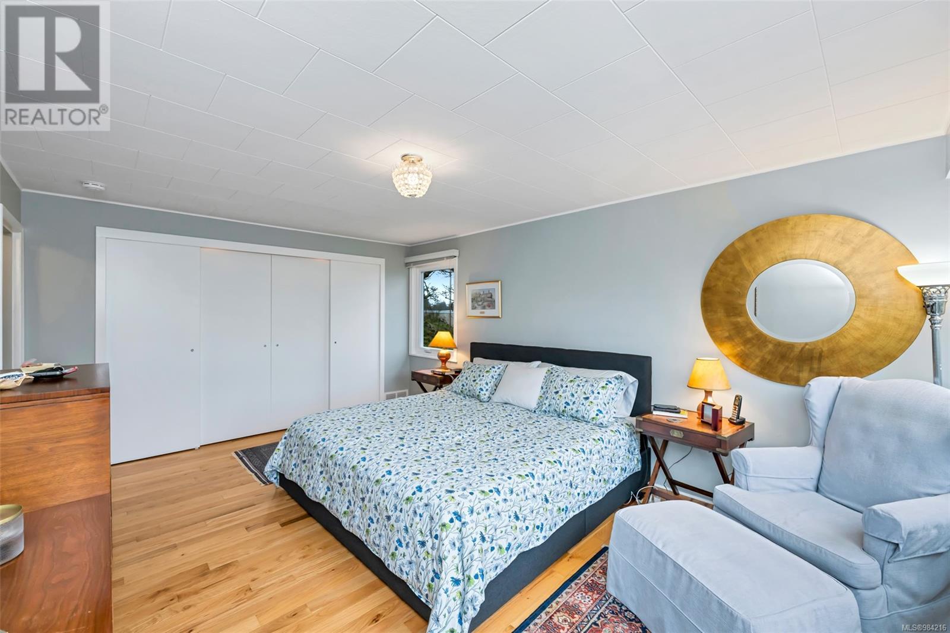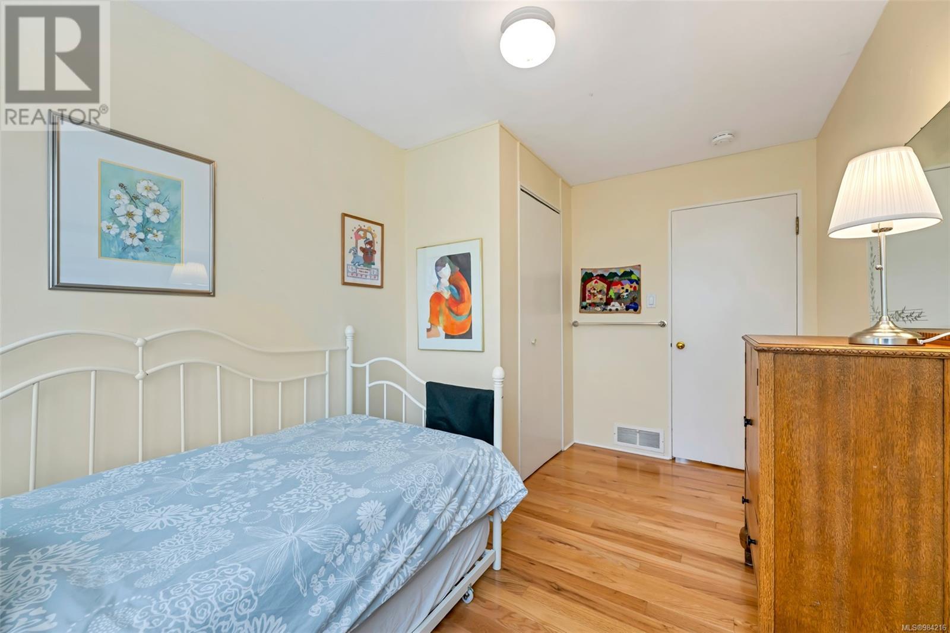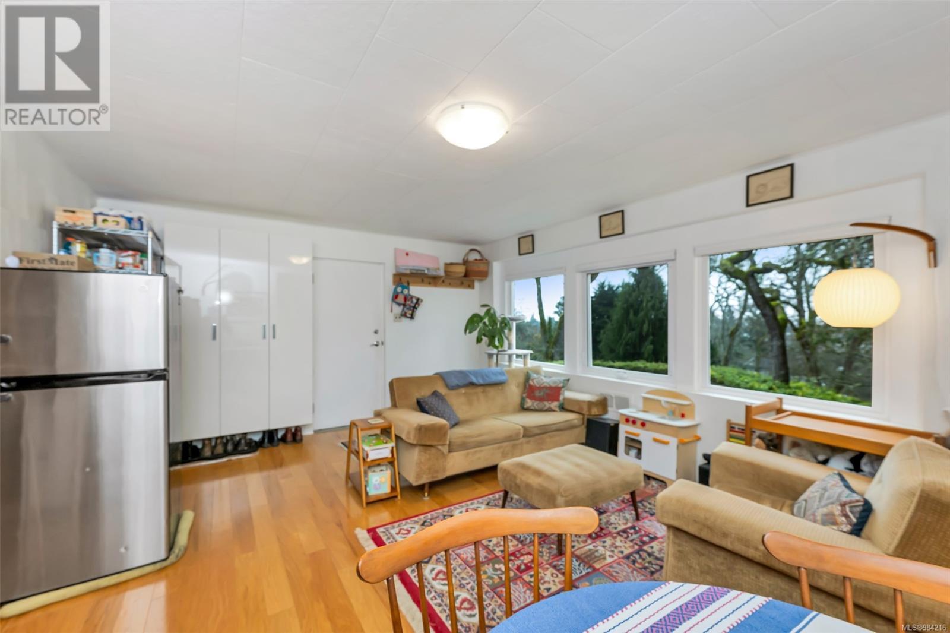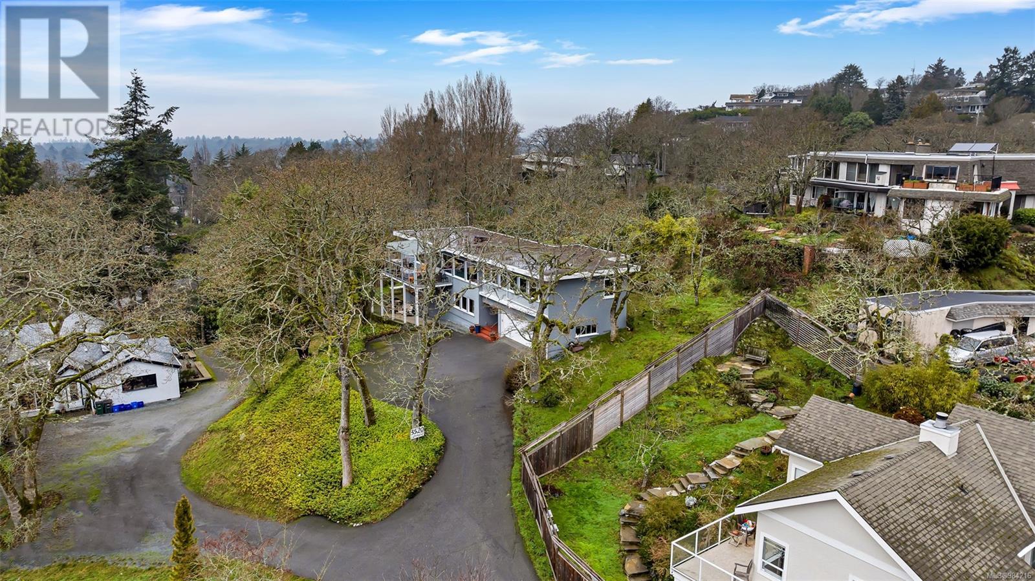3520 Lorraine Rd Saanich, British Columbia V8P 4V3
$1,750,000
Welcome to this stunning mid-century modern home with a versatile layout and breathtaking views. Built in 1952, this thoughtfully updated home is move-in ready and designed to accommodate a range of lifestyles, with 4-bedrooms and 3-bathrooms across two levels on over half an acre of land. The upper level features 3 spacious bedrooms, 2 modernized bathrooms, a renovated kitchen, and a large deck added in 2010 - perfect for entertaining or enjoying the views of the Olympic Mountains, lush greenery, and glimpses of the ocean. The lower level offers 8-foot ceilings, a second kitchen, 1 bedroom, and 1 bathroom, with direct ground-floor access for convenience and privacy, making it ideal for multigenerational living, guests, or rental income. Featuring heat pump heating and cooling, as well as an elevator connecting the two levels, this home boasts efficiency, accessibility, and charm. Nestled in a prime location on Mt Tolmie, enjoy easy access to nature, urban amenities, and schools of all levels. Don’t miss the chance to view this one of a kind property! (id:29647)
Property Details
| MLS® Number | 984216 |
| Property Type | Single Family |
| Neigbourhood | Mt Tolmie |
| Parking Space Total | 4 |
| Plan | Vip45580 |
Building
| Bathroom Total | 3 |
| Bedrooms Total | 4 |
| Constructed Date | 1952 |
| Cooling Type | Air Conditioned |
| Fireplace Present | Yes |
| Fireplace Total | 1 |
| Heating Fuel | Electric |
| Heating Type | Forced Air, Heat Pump |
| Size Interior | 2807 Sqft |
| Total Finished Area | 2807 Sqft |
| Type | House |
Land
| Acreage | No |
| Size Irregular | 0.59 |
| Size Total | 0.59 Ac |
| Size Total Text | 0.59 Ac |
| Zoning Description | Rs-13 |
| Zoning Type | Residential |
Rooms
| Level | Type | Length | Width | Dimensions |
|---|---|---|---|---|
| Lower Level | Porch | 7'8 x 10'1 | ||
| Lower Level | Storage | 33'11 x 9'9 | ||
| Lower Level | Bathroom | 4-Piece | ||
| Lower Level | Storage | 12'3 x 7'11 | ||
| Lower Level | Bedroom | 16'11 x 13'1 | ||
| Lower Level | Kitchen | 8'3 x 5'10 | ||
| Lower Level | Living Room/dining Room | 17'7 x 13'3 | ||
| Main Level | Bathroom | 4-Piece | ||
| Main Level | Ensuite | 3-Piece | ||
| Main Level | Laundry Room | 23'4 x 6'0 | ||
| Main Level | Bedroom | 8'1 x 12'7 | ||
| Main Level | Bedroom | 8'3 x 12'7 | ||
| Main Level | Primary Bedroom | 12'0 x 16'3 | ||
| Main Level | Dining Nook | 7'4 x 13'5 | ||
| Main Level | Dining Room | 9'1 x 13'5 | ||
| Main Level | Living Room | 22'0 x 13'5 | ||
| Main Level | Kitchen | 8'4 x 13'5 |
https://www.realtor.ca/real-estate/27792361/3520-lorraine-rd-saanich-mt-tolmie

1144 Fort St
Victoria, British Columbia V8V 3K8
(250) 385-2033
(250) 385-3763
www.newportrealty.com/

1144 Fort St
Victoria, British Columbia V8V 3K8
(250) 385-2033
(250) 385-3763
www.newportrealty.com/
Interested?
Contact us for more information




















