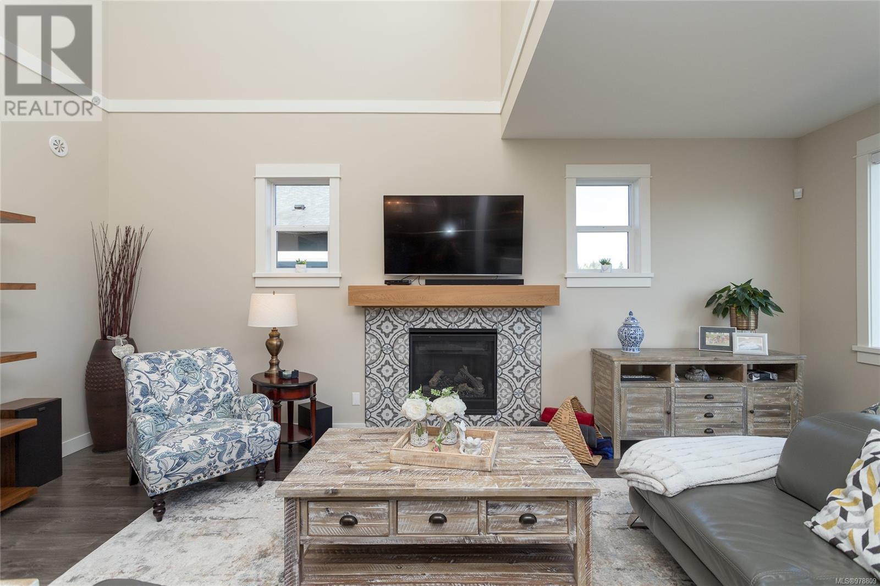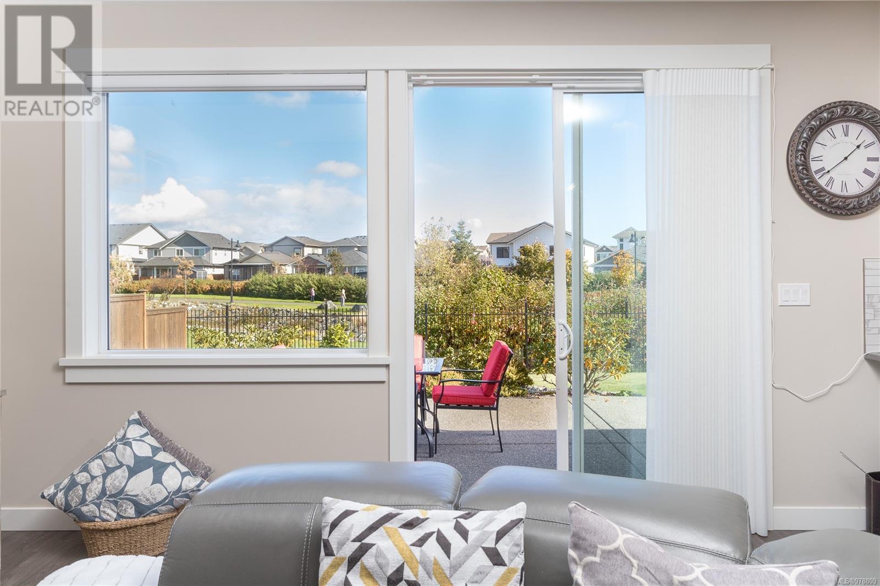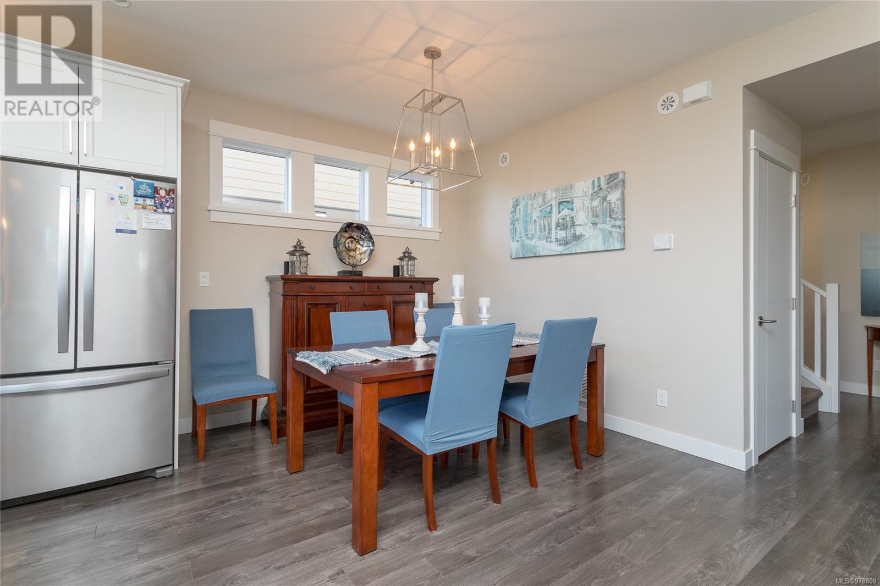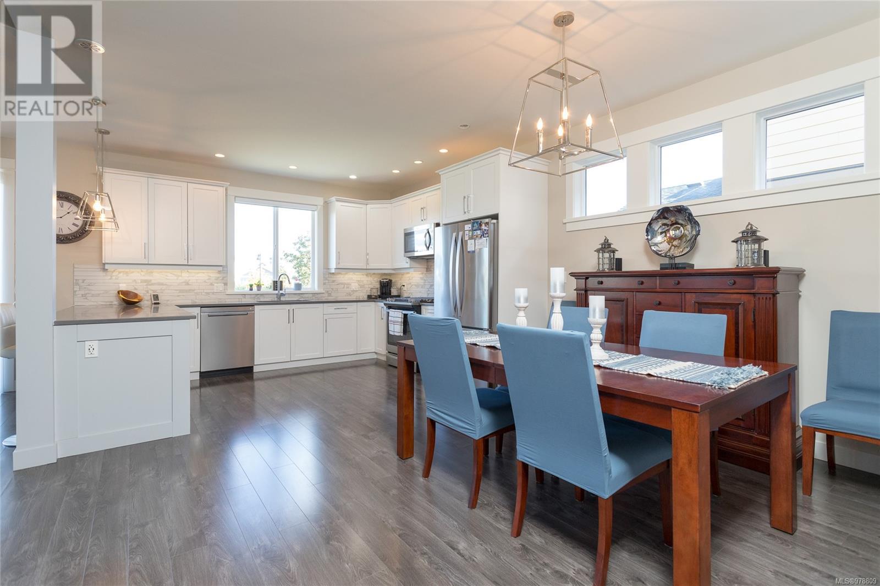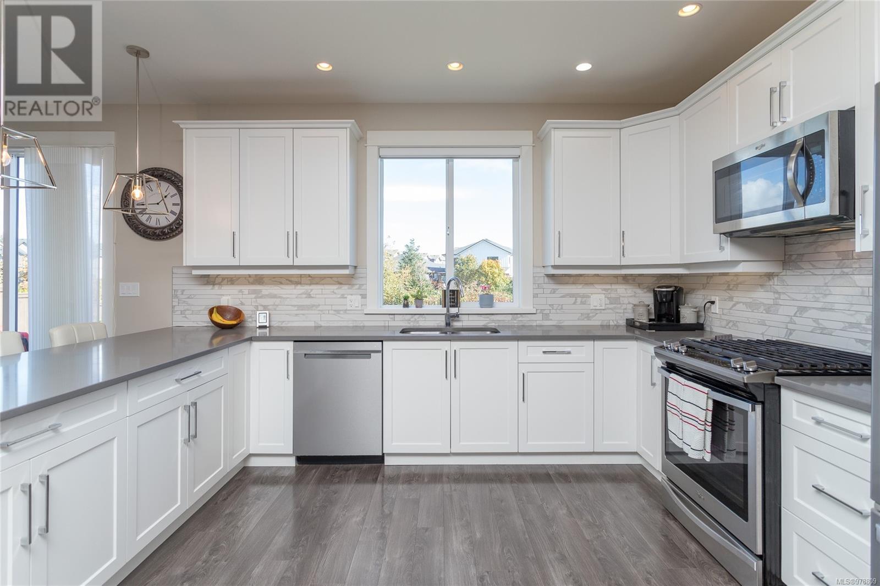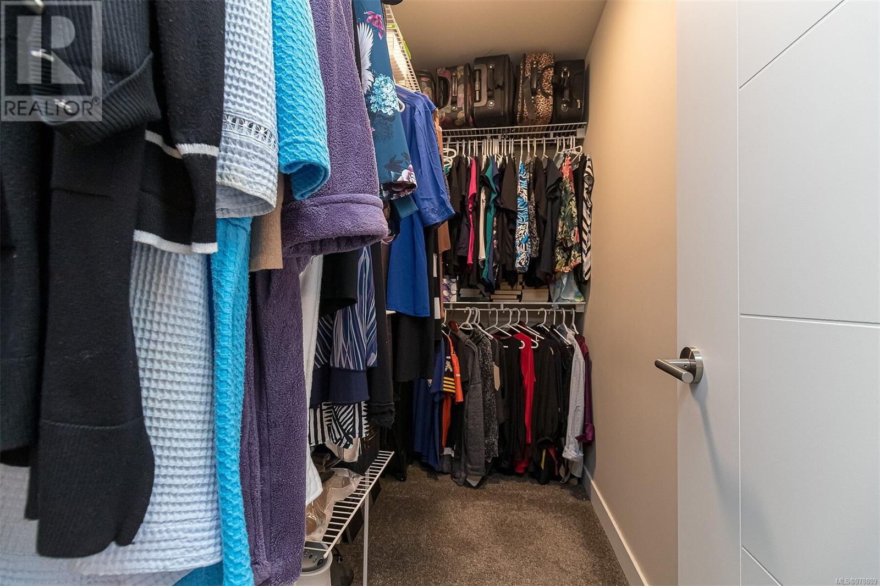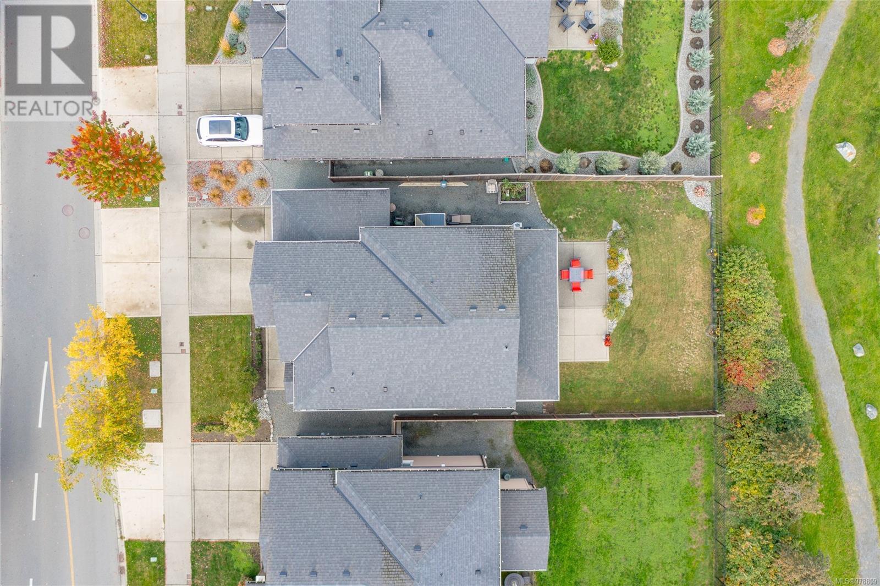3519 Sparrowhawk Ave Colwood, British Columbia V9C 0L8
$1,189,000
** OH SAT OCT 19 11-1PM ** Welcome home to Royal Bay! Discover this delightful parkside residence situated on one of Royal Bay's finest streets! The bright and airy layout is ideal for families, showcasing an open-concept design with vaulted ceilings, a cozy gas fireplace, and a versatile den. The kitchen is a true chef's haven, complete with a peninsula eating bar, elegant quartz countertops, stainless steel appliances, and plenty of storage space. Exceptional craftsmanship is evident with 9-foot ceilings on the main level, efficient gas heating, and on-demand hot water. Upstairs, discover 3 expansive bedrooms, including the primary suite which features a private balcony, walk-in closet, ensuite with heated floors, double sinks, and a separate tub/shower. Enjoy seamless access from your living room to the spacious backyard, featuring an extra-wide patio perfect for spotting passing ships. Just moments away from beaches, walking paths, shopping, all levels of schools, and a quick 25-minute drive to downtown Victoria. Move in and enjoy everything this vibrant waterfront community offers. (id:29647)
Open House
This property has open houses!
11:00 am
Ends at:1:00 pm
Property Details
| MLS® Number | 978809 |
| Property Type | Single Family |
| Neigbourhood | Royal Bay |
| Parking Space Total | 4 |
| Plan | Epp47348 |
Building
| Bathroom Total | 3 |
| Bedrooms Total | 3 |
| Constructed Date | 2017 |
| Cooling Type | None |
| Fireplace Present | Yes |
| Fireplace Total | 1 |
| Heating Fuel | Natural Gas |
| Heating Type | Forced Air |
| Size Interior | 2642 Sqft |
| Total Finished Area | 2206 Sqft |
| Type | House |
Land
| Acreage | No |
| Size Irregular | 5490 |
| Size Total | 5490 Sqft |
| Size Total Text | 5490 Sqft |
| Zoning Type | Residential |
Rooms
| Level | Type | Length | Width | Dimensions |
|---|---|---|---|---|
| Second Level | Ensuite | 5-Piece | ||
| Second Level | Bathroom | 4-Piece | ||
| Second Level | Bedroom | 13 ft | 9 ft | 13 ft x 9 ft |
| Second Level | Bedroom | 11 ft | 11 ft | 11 ft x 11 ft |
| Second Level | Primary Bedroom | 17 ft | 15 ft | 17 ft x 15 ft |
| Main Level | Bathroom | 2-Piece | ||
| Main Level | Laundry Room | 7 ft | 10 ft | 7 ft x 10 ft |
| Main Level | Kitchen | 13 ft | 10 ft | 13 ft x 10 ft |
| Main Level | Entrance | 8 ft | 10 ft | 8 ft x 10 ft |
| Main Level | Dining Room | 13 ft | 10 ft | 13 ft x 10 ft |
| Main Level | Den | 10 ft | 10 ft | 10 ft x 10 ft |
| Main Level | Living Room | 15 ft | 20 ft | 15 ft x 20 ft |
https://www.realtor.ca/real-estate/27552410/3519-sparrowhawk-ave-colwood-royal-bay

103-4400 Chatterton Way
Victoria, British Columbia V8X 5J2
(250) 479-3333
(250) 479-3565
www.sutton.com/
Interested?
Contact us for more information













