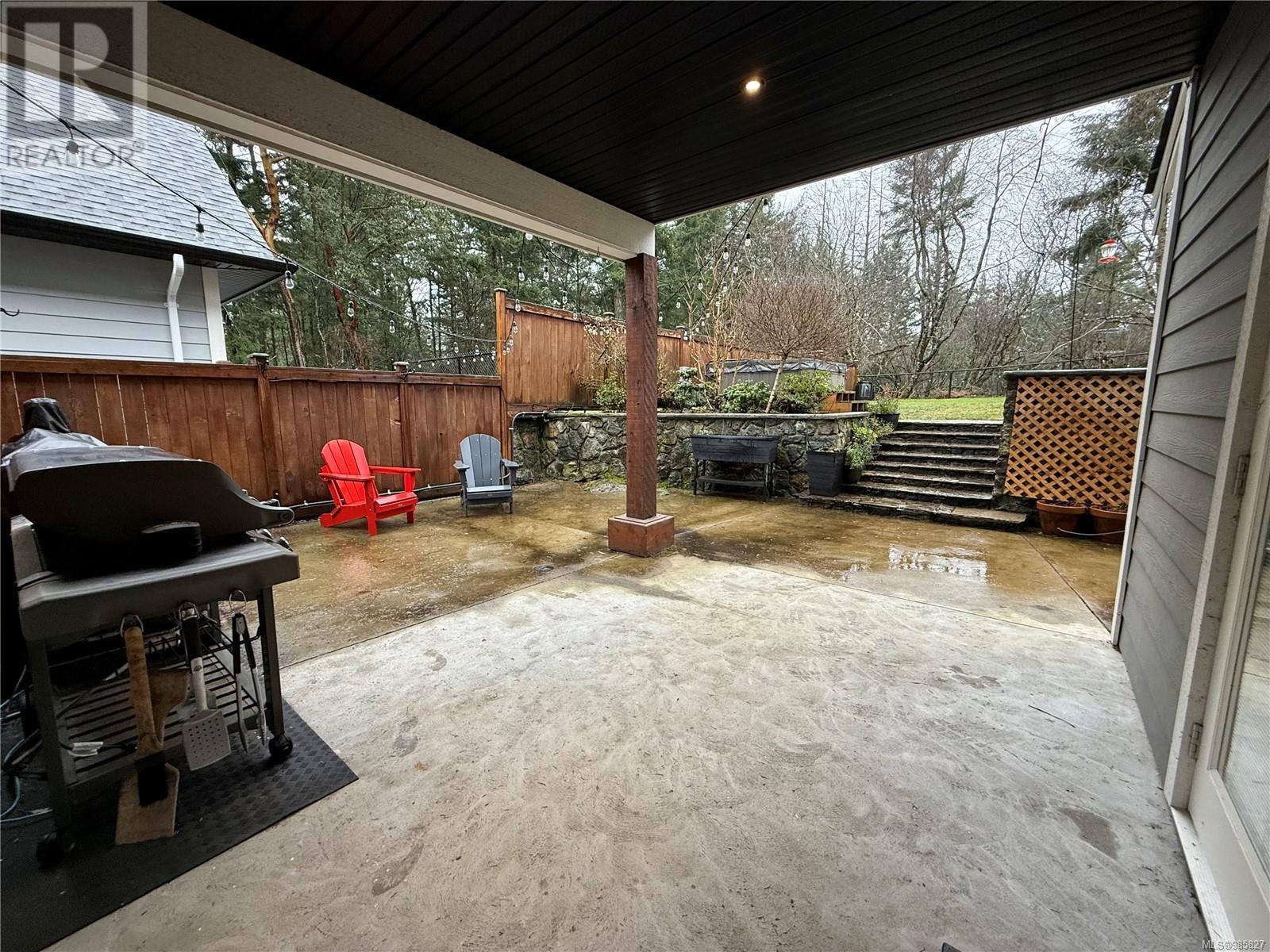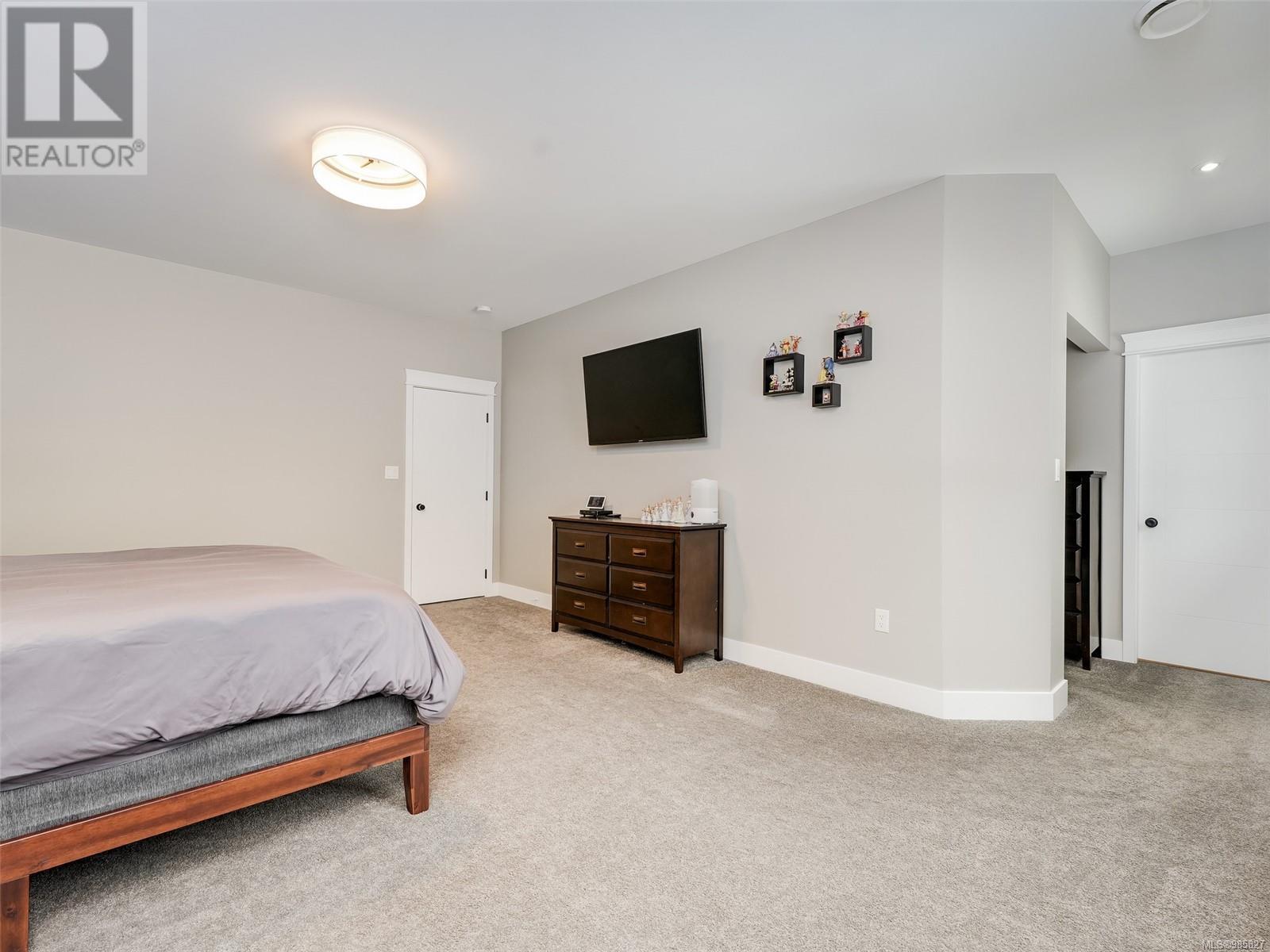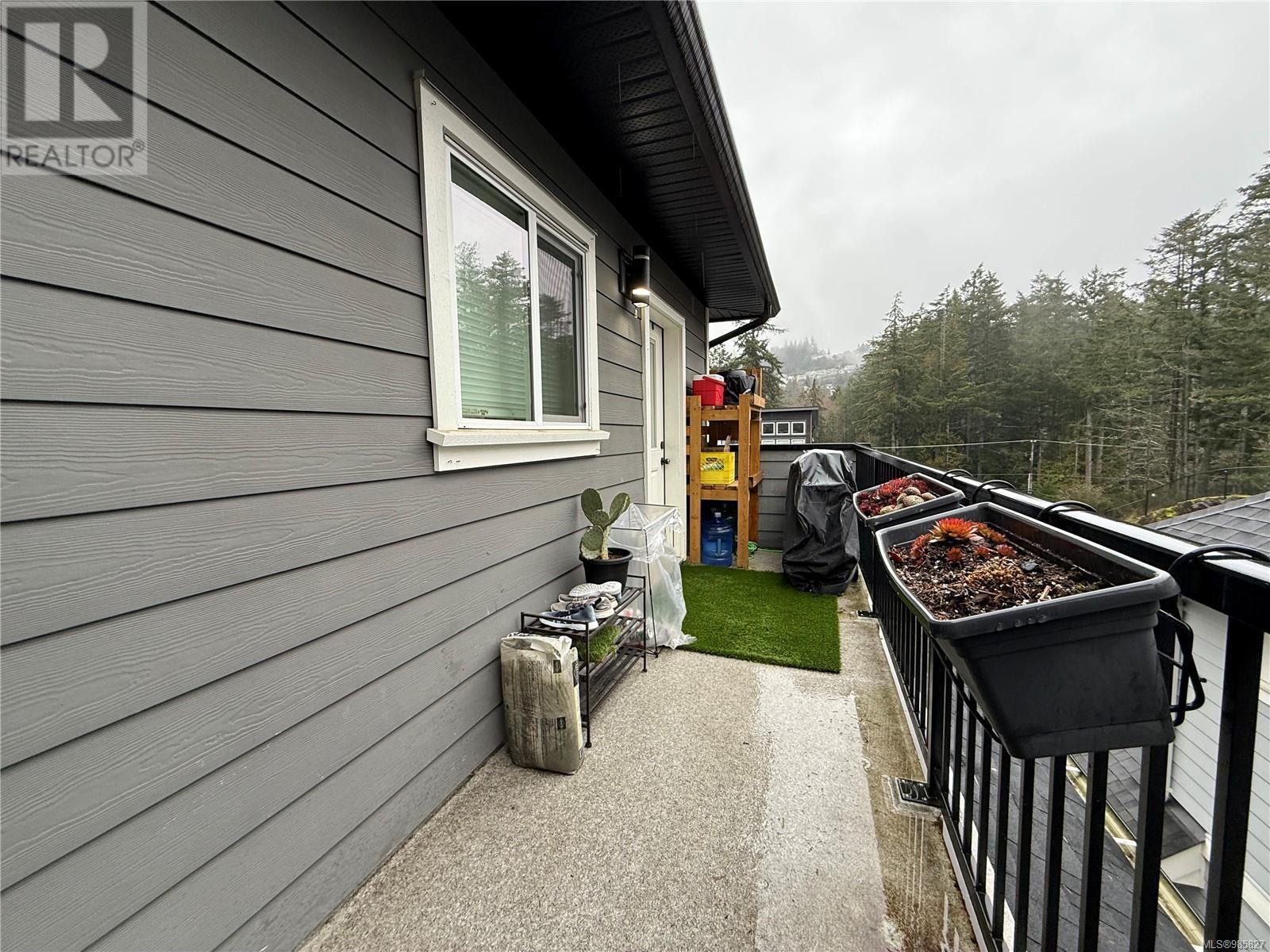3513 Joy Close Langford, British Columbia V9C 0M4
$1,349,900
Located in the sought after Olympic Ridge community, this bright and spacious 2018 built home offers 5-bedrooms, 4-bathrooms including a legal 2-bedroom suite over the garage. The main level features a functional floor plan with a front sitting room, convenient home office/den, guest bathroom, modern kitchen with gas stove, walk in panty, large kitchen island, and an open dining/living space with french doors leading out to the covered patio. Upstairs you'll find the laundry, full main bath and 3 bedrooms including the large primary bedroom with walk-in closet and ensuite. Large South facing yard with plenty of space kids, plants & pets. Hot Tub, Wet Bar, Tankless Hot Water, 2 Zoned Heat Pump, Heated Floors in Main & Master Bath. Close to new schools, parks and the beach! (id:29647)
Open House
This property has open houses!
11:00 am
Ends at:1:00 pm
2018 built home offers 5-bedrooms, 4-bathrooms including a legal 2-bedroom suite over the garage. The main level features a functional floor plan, convenient home office/den, guest bathroom, modern kitchen with gas stove, walk in panty, large kitchen island, and an open dining/living space with french doors leading to the covered patio. Upstairs you'll find the laundry, full main bath & 3 bedrooms
Property Details
| MLS® Number | 985827 |
| Property Type | Single Family |
| Neigbourhood | Olympic View |
| Features | Cul-de-sac, Level Lot, Private Setting, Other, Rectangular |
| Parking Space Total | 4 |
| Plan | Eps3528 |
| Structure | Patio(s) |
Building
| Bathroom Total | 4 |
| Bedrooms Total | 5 |
| Architectural Style | Westcoast |
| Constructed Date | 2018 |
| Cooling Type | Air Conditioned |
| Fireplace Present | Yes |
| Fireplace Total | 1 |
| Heating Fuel | Electric, Natural Gas, Other |
| Heating Type | Baseboard Heaters, Forced Air, Heat Pump |
| Size Interior | 3197 Sqft |
| Total Finished Area | 3197 Sqft |
| Type | House |
Land
| Acreage | No |
| Size Irregular | 7172 |
| Size Total | 7172 Sqft |
| Size Total Text | 7172 Sqft |
| Zoning Type | Residential |
Rooms
| Level | Type | Length | Width | Dimensions |
|---|---|---|---|---|
| Second Level | Bedroom | 10' x 8' | ||
| Second Level | Bedroom | 10' x 10' | ||
| Second Level | Laundry Room | 6' x 6' | ||
| Second Level | Bedroom | 12' x 10' | ||
| Second Level | Bedroom | 14' x 12' | ||
| Second Level | Ensuite | 5-Piece | ||
| Second Level | Bathroom | 4-Piece | ||
| Second Level | Primary Bedroom | 19' x 14' | ||
| Second Level | Porch | 17' x 5' | ||
| Second Level | Dining Room | 12' x 8' | ||
| Second Level | Living Room | 15' x 10' | ||
| Main Level | Family Room | 24' x 19' | ||
| Main Level | Bathroom | 2-Piece | ||
| Main Level | Kitchen | 15' x 12' | ||
| Main Level | Dining Room | 12' x 9' | ||
| Main Level | Living Room | 15' x 12' | ||
| Main Level | Patio | 23' x 22' | ||
| Main Level | Entrance | 6' x 6' | ||
| Other | Bathroom | 4-Piece |
https://www.realtor.ca/real-estate/27879164/3513-joy-close-langford-olympic-view

4440 Chatterton Way
Victoria, British Columbia V8X 5J2
(250) 744-3301
(800) 663-2121
(250) 744-3904
www.remax-camosun-victoria-bc.com/
Interested?
Contact us for more information











































