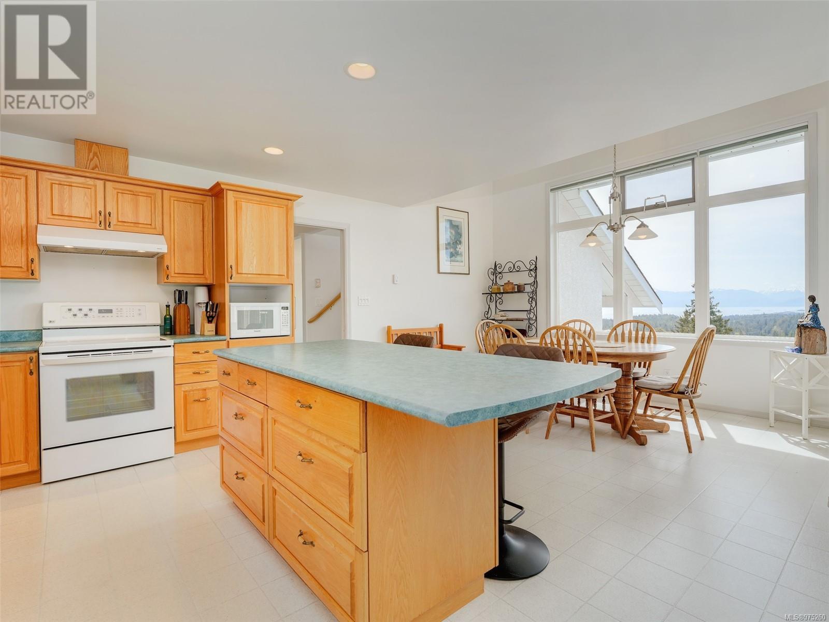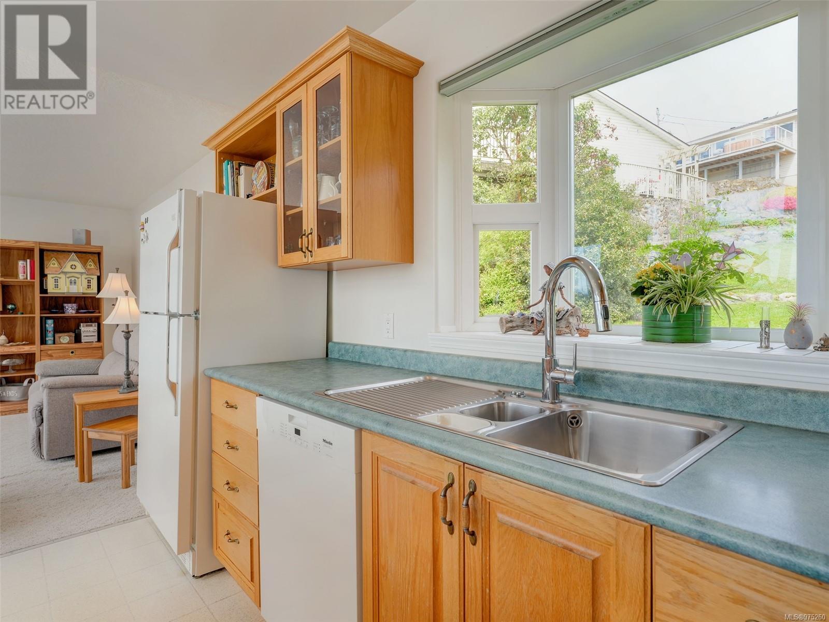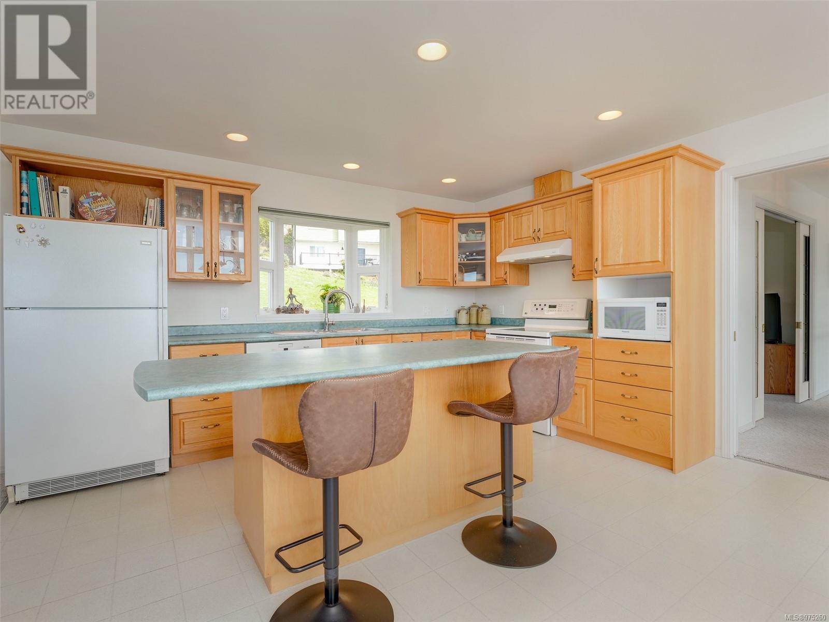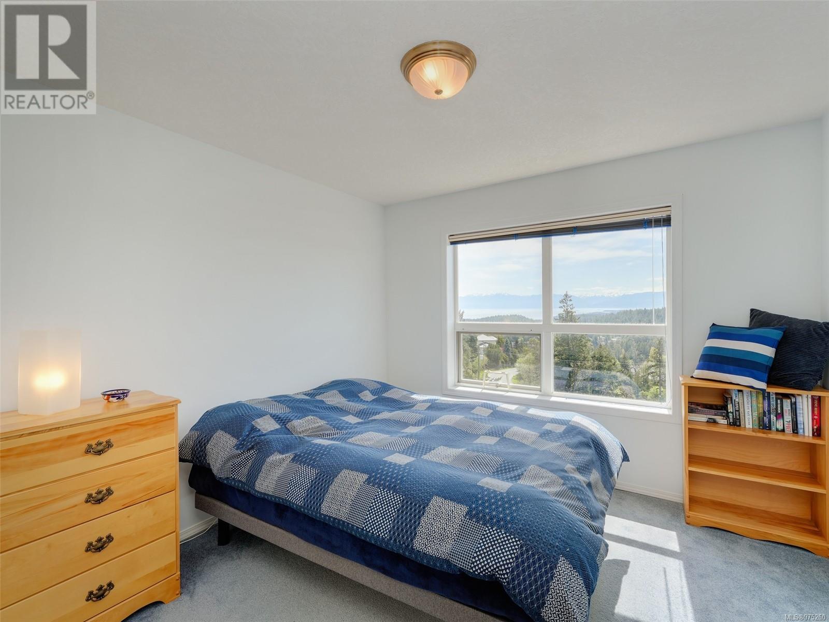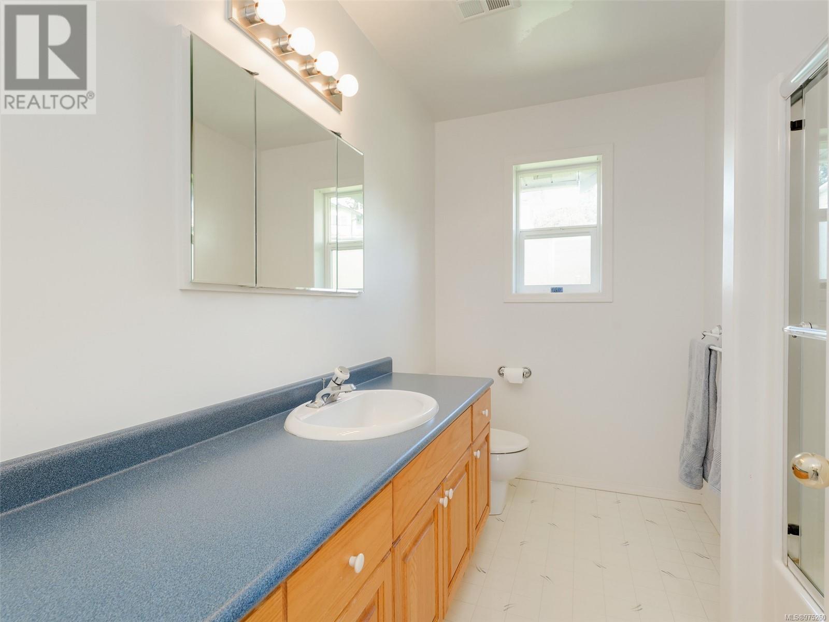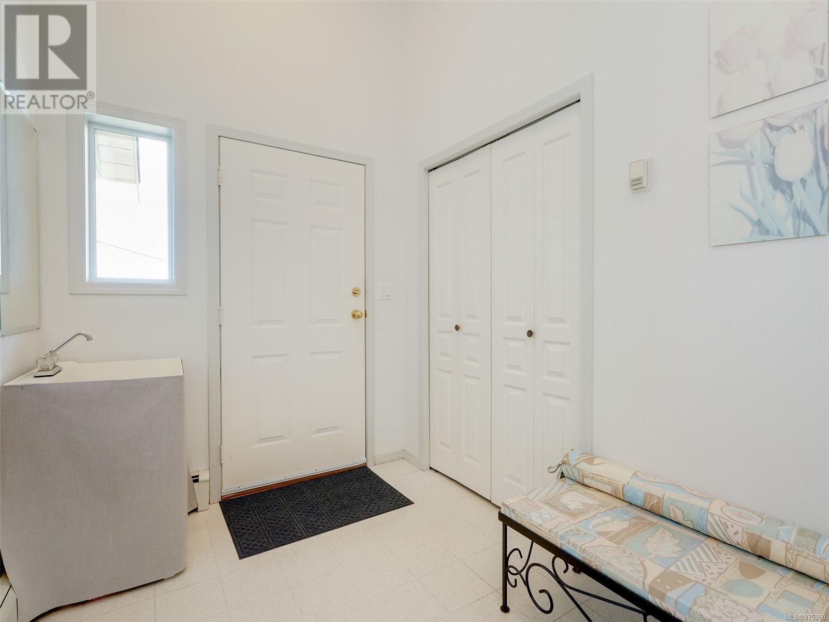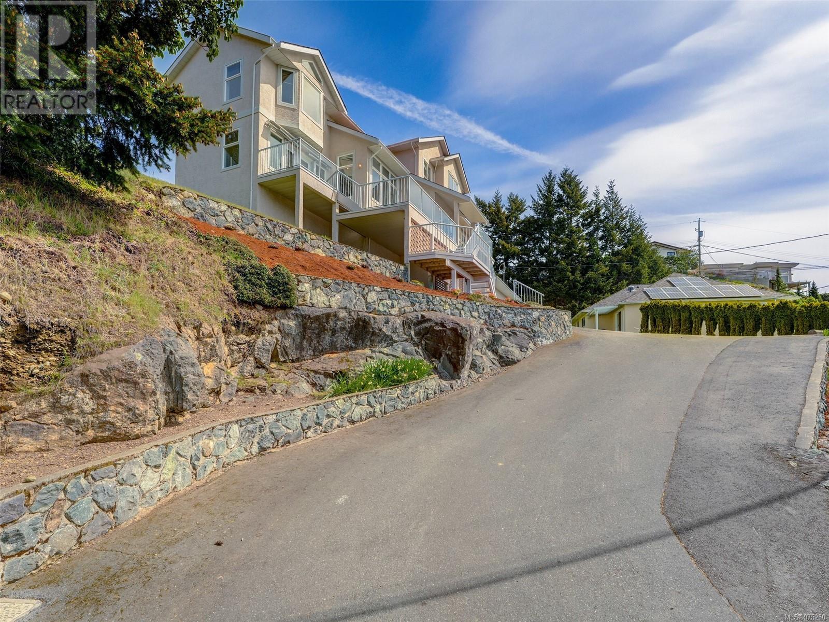3509 Sunheights Dr Langford, British Columbia V9C 3T7
$1,120,000Maintenance,
$98 Monthly
Maintenance,
$98 MonthlyWelcome to Sunheights Drive! This custom-designed family home is a rare gem, offering breathtaking views of the ocean and mountains, including the majestic Hurricane Ridge and The Sooke Hills. Imagine waking up in the expansive master bedroom, featuring double vaulted ceilings and panoramic sunsets.A breathtaking vista of the Olympic mountains and Salish Sea await! Welcome to Sunheights Drive! Designed with careful consideration, this home boasts a thoughtful floor plan that seamlessly separates living and bedroom areas. The open-concept layout on the main floor creates a spacious and inviting atmosphere, complemented by a south-facing deck that bathes the space in natural light and warmth. With four bedrooms and three bathrooms, this home is perfect for families or individuals who love hosting guests. Additional features include a two-car garage, natural gas in-floor radiant heating, central vacuum system, underground sprinklers, and ample storage in the 8'-5' crawl space. (id:29647)
Property Details
| MLS® Number | 975260 |
| Property Type | Single Family |
| Neigbourhood | Walfred |
| Community Features | Pets Allowed With Restrictions, Family Oriented |
| Features | Irregular Lot Size |
| Parking Space Total | 4 |
| Plan | Vis1875 |
| View Type | Mountain View, Ocean View |
Building
| Bathroom Total | 3 |
| Bedrooms Total | 4 |
| Constructed Date | 1995 |
| Cooling Type | None |
| Fireplace Present | No |
| Heating Fuel | Natural Gas, Other |
| Size Interior | 3389 Sqft |
| Total Finished Area | 2464 Sqft |
| Type | House |
Land
| Acreage | No |
| Size Irregular | 10680 |
| Size Total | 10680 Sqft |
| Size Total Text | 10680 Sqft |
| Zoning Type | Residential |
Rooms
| Level | Type | Length | Width | Dimensions |
|---|---|---|---|---|
| Second Level | Bedroom | 11' x 10' | ||
| Second Level | Bedroom | 13' x 10' | ||
| Second Level | Bedroom | 11' x 10' | ||
| Second Level | Primary Bedroom | 15' x 13' | ||
| Third Level | Bathroom | 4-Piece | ||
| Third Level | Bathroom | 4-Piece | ||
| Main Level | Bathroom | 2-Piece | ||
| Main Level | Laundry Room | 11' x 6' | ||
| Main Level | Eating Area | 13' x 9' | ||
| Main Level | Family Room | 14' x 14' | ||
| Main Level | Kitchen | 13' x 11' | ||
| Main Level | Dining Room | 12' x 10' | ||
| Main Level | Living Room | 17' x 12' | ||
| Main Level | Entrance | 7' x 6' |
https://www.realtor.ca/real-estate/27378317/3509-sunheights-dr-langford-walfred

2558 Sinclair Rd
Victoria, British Columbia V8N 1B8
(250) 477-1100
(250) 477-1150
www.century21queenswood.ca/

2558 Sinclair Rd
Victoria, British Columbia V8N 1B8
(250) 477-1100
(250) 477-1150
www.century21queenswood.ca/

2558 Sinclair Rd
Victoria, British Columbia V8N 1B8
(250) 477-1100
(250) 477-1150
www.century21queenswood.ca/
Interested?
Contact us for more information








