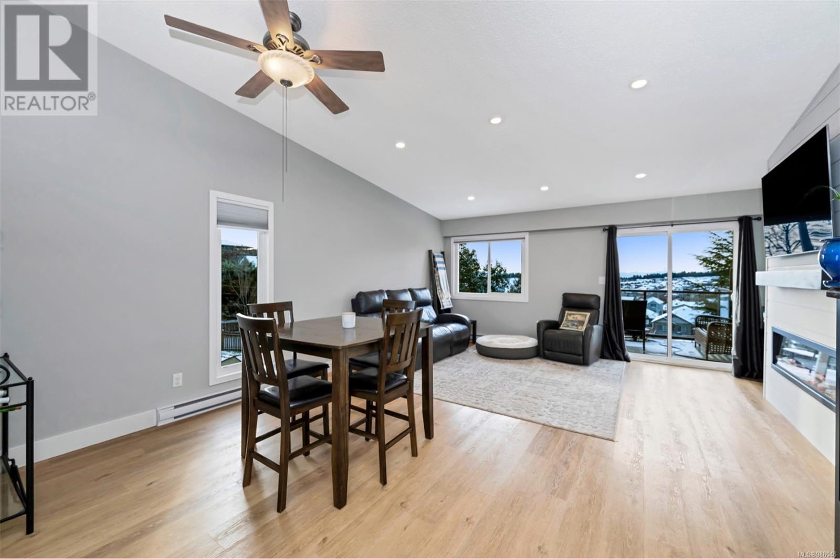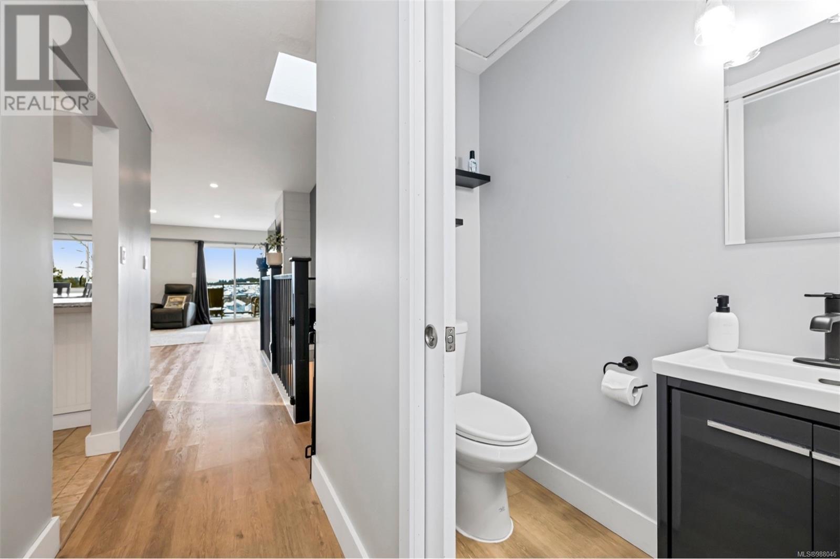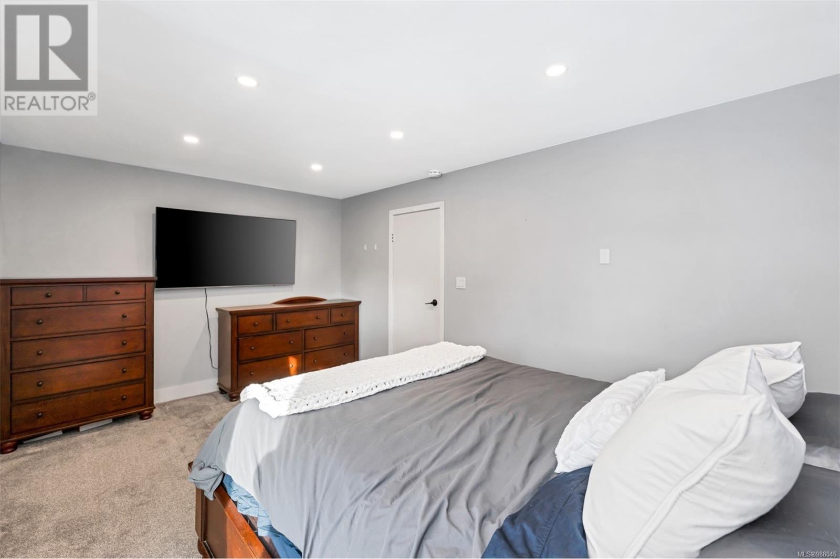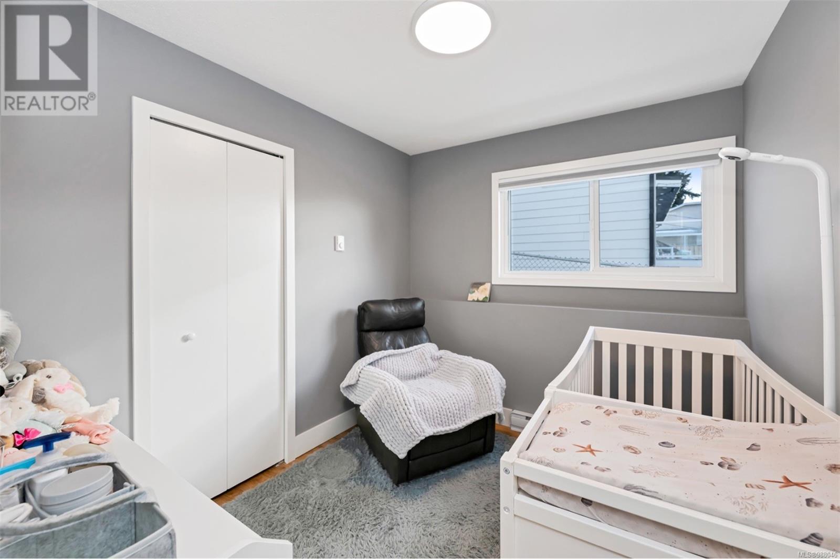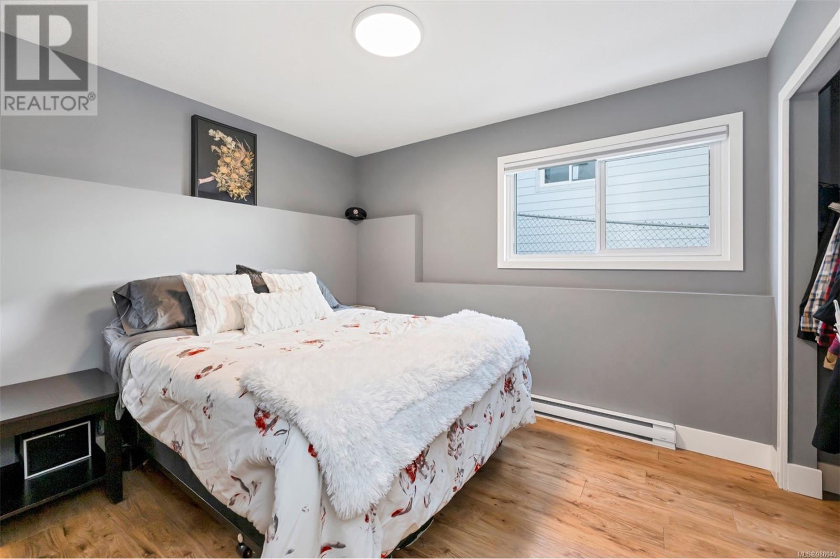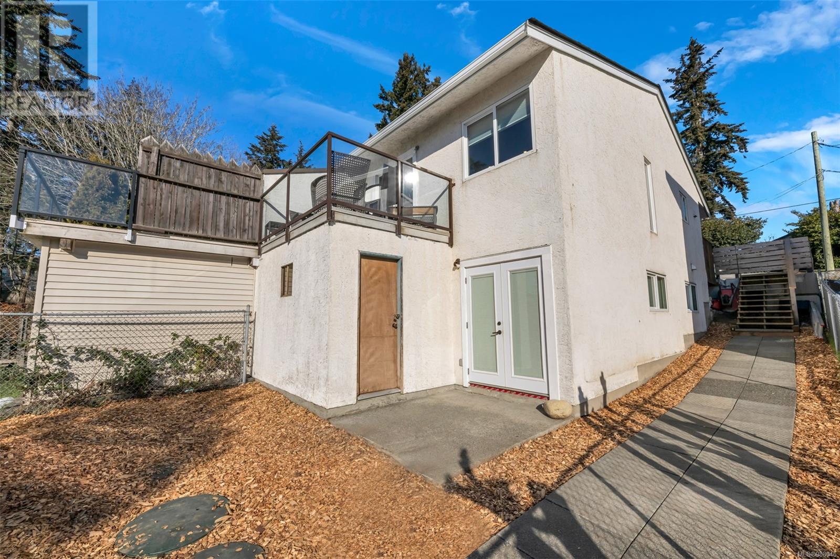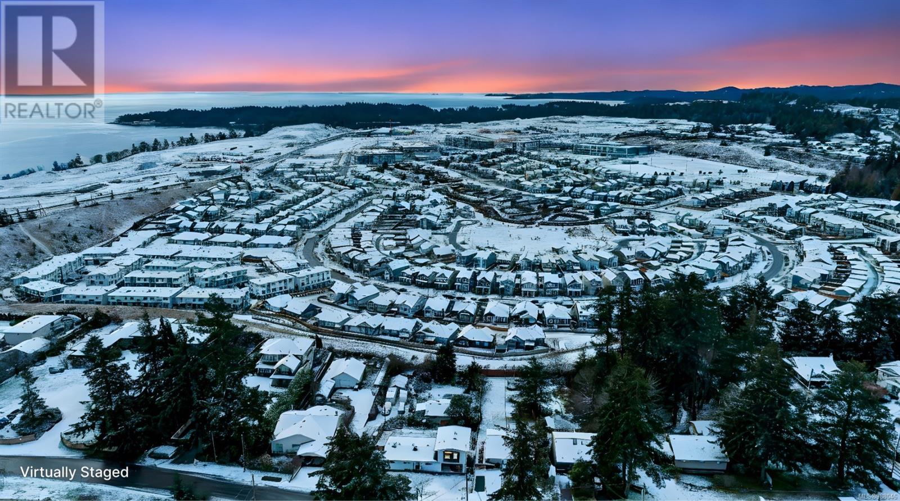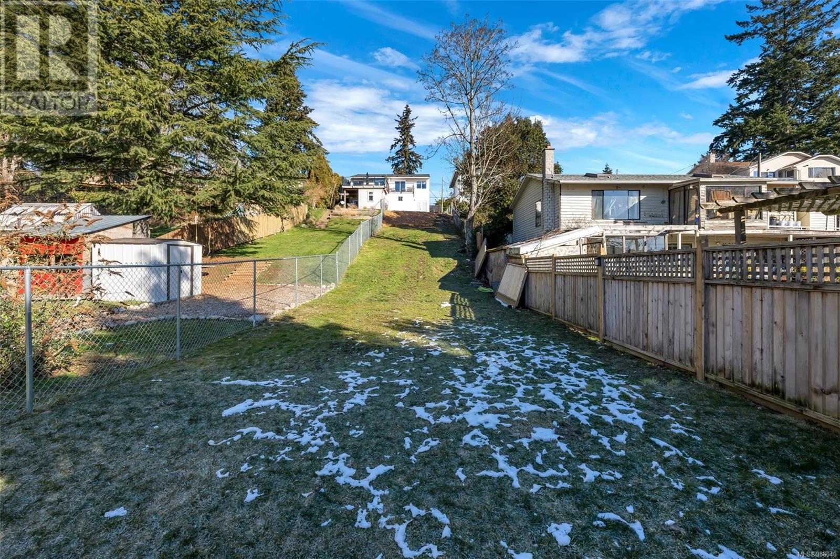349a Cotlow Rd Colwood, British Columbia V9C 2E9
$749,900
Nestled in a coveted, peaceful neighborhood in Colwood, this half duplex offers beautiful views of the Royal Bay community, the ocean, and the Olympic Mountains. This updated 3-bedroom, 2-bathroom home boasts a bright and open upper level, with a large modern kitchen with newer appliances, a 2 piece bathroom, and a cozy living/dining room that has a lot of natural light, a modern fireplace, and steps out onto a deck with great views. The lower level contains all the bedrooms and a renovated 5 piece bathroom. The primary bedroom is large and has a walk out patio into the back yard. The large .15 acre yard backs onto Painter Trail, and gets plenty of sun, a perfect place for tiered garden beds, or to throw the ball for a furry friend! New roof, and HWT too! Enjoy all the amenities that Royal Bay and Colwood have to offer, and take in the year round tranquility of Esquimalt Lagoon, Royal Roads, and The Beachlands. The property is close to all 3 levels of school, transit is also nearby. (id:29647)
Property Details
| MLS® Number | 988046 |
| Property Type | Single Family |
| Neigbourhood | Wishart South |
| Community Features | Pets Allowed, Family Oriented |
| Features | Central Location, Partially Cleared, Other, Rectangular |
| Parking Space Total | 2 |
| Plan | Vis531 |
| Structure | Shed, Patio(s) |
| View Type | Mountain View, Ocean View |
Building
| Bathroom Total | 2 |
| Bedrooms Total | 3 |
| Constructed Date | 1977 |
| Cooling Type | None |
| Fireplace Present | Yes |
| Fireplace Total | 1 |
| Heating Type | Baseboard Heaters |
| Size Interior | 1576 Sqft |
| Total Finished Area | 1220 Sqft |
| Type | Duplex |
Parking
| Stall |
Land
| Access Type | Road Access |
| Acreage | No |
| Size Irregular | 6534 |
| Size Total | 6534 Sqft |
| Size Total Text | 6534 Sqft |
| Zoning Type | Duplex |
Rooms
| Level | Type | Length | Width | Dimensions |
|---|---|---|---|---|
| Lower Level | Patio | 8 ft | 6 ft | 8 ft x 6 ft |
| Lower Level | Bathroom | 10 ft | 7 ft | 10 ft x 7 ft |
| Lower Level | Bedroom | 11 ft | 9 ft | 11 ft x 9 ft |
| Lower Level | Bedroom | 8 ft | 9 ft | 8 ft x 9 ft |
| Lower Level | Primary Bedroom | 10 ft | 16 ft | 10 ft x 16 ft |
| Lower Level | Storage | 8 ft | 10 ft | 8 ft x 10 ft |
| Main Level | Bathroom | 6 ft | 3 ft | 6 ft x 3 ft |
| Main Level | Kitchen | 12 ft | 10 ft | 12 ft x 10 ft |
| Main Level | Dining Room | 7 ft | 10 ft | 7 ft x 10 ft |
| Main Level | Living Room | 14 ft | 17 ft | 14 ft x 17 ft |
https://www.realtor.ca/real-estate/27911688/349a-cotlow-rd-colwood-wishart-south

150-805 Cloverdale Ave
Victoria, British Columbia V8X 2S9
(250) 384-8124
(800) 665-5303
(250) 380-6355
www.pembertonholmes.com/
Interested?
Contact us for more information





















