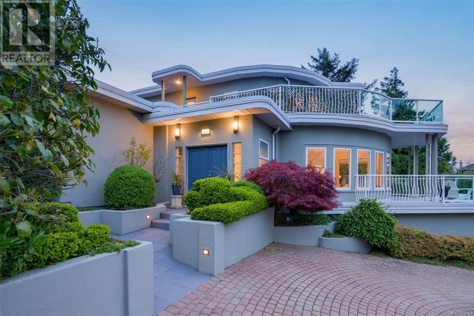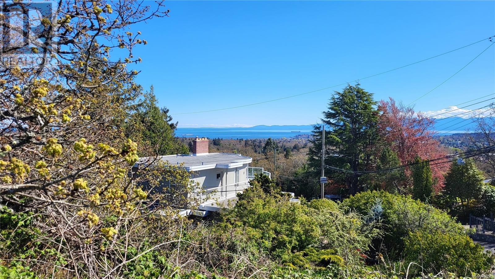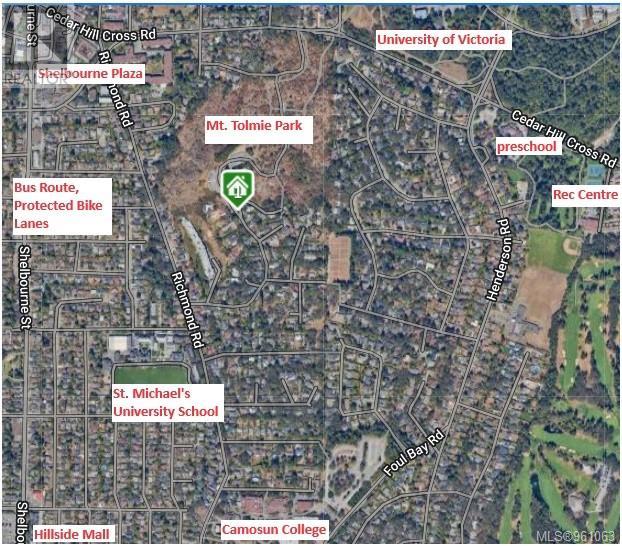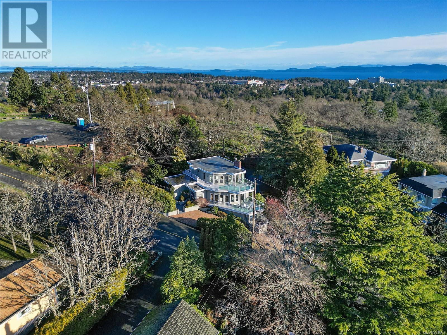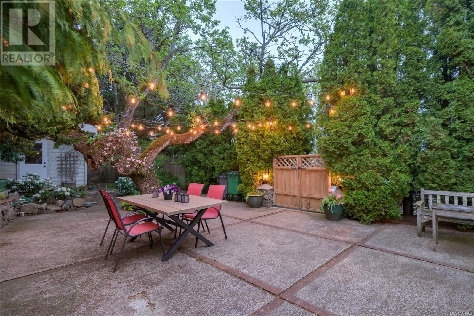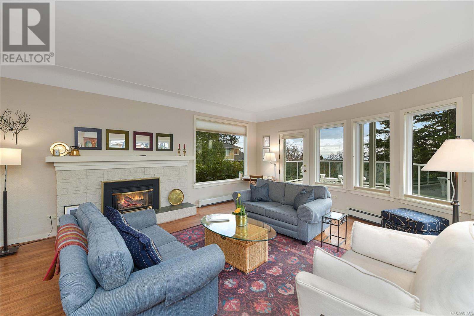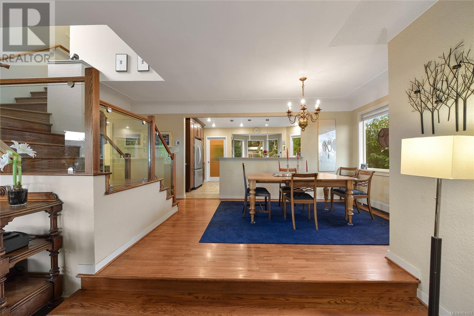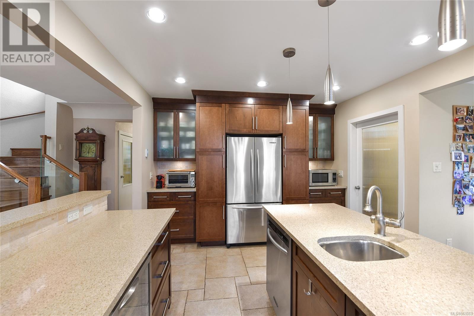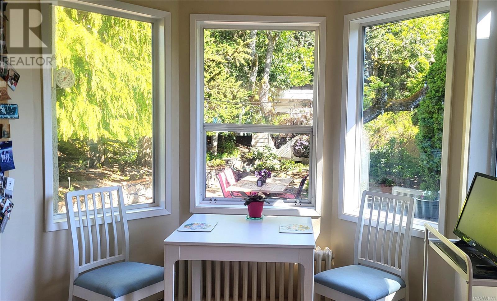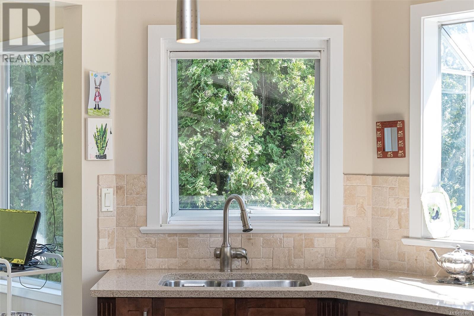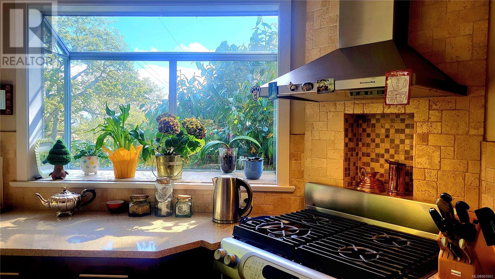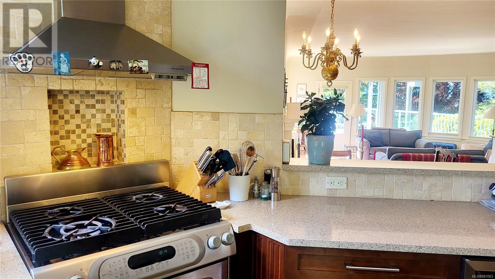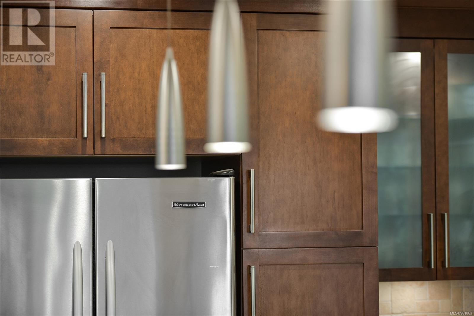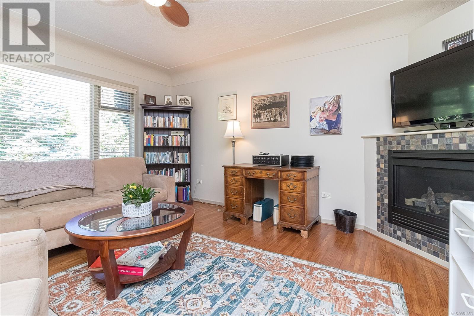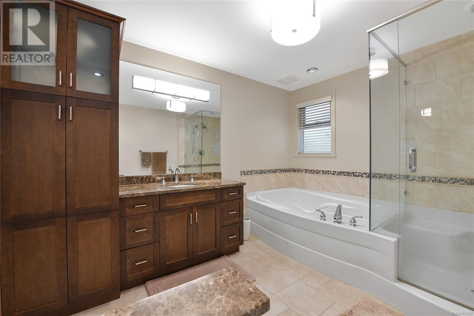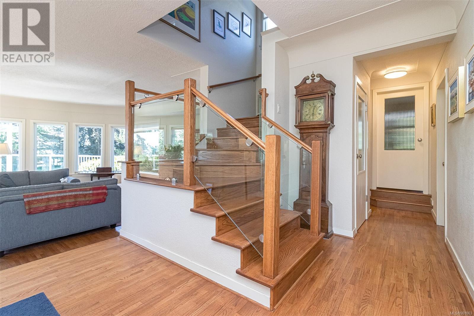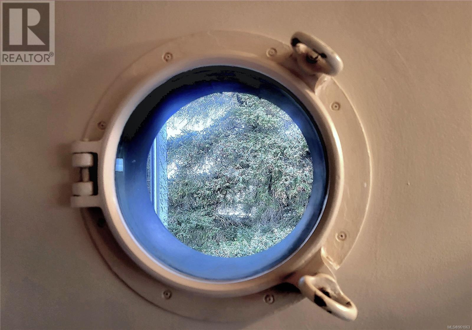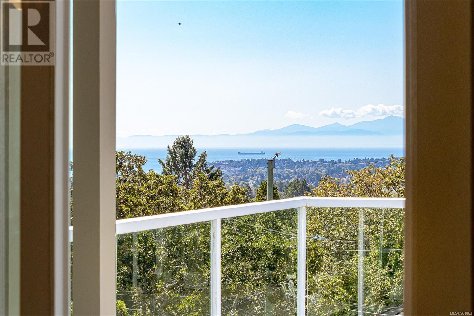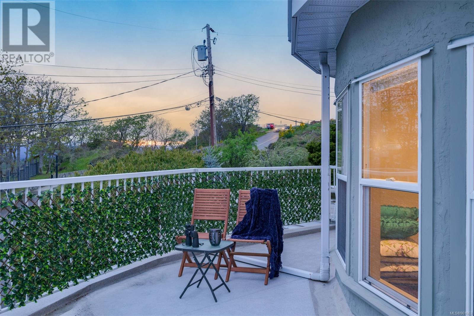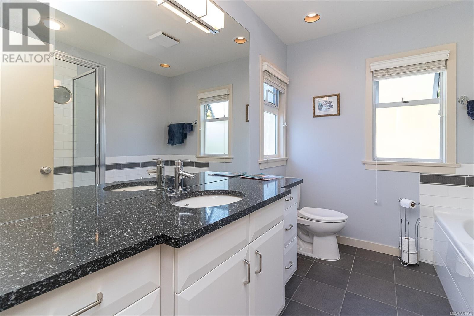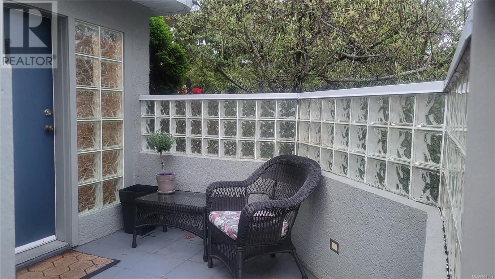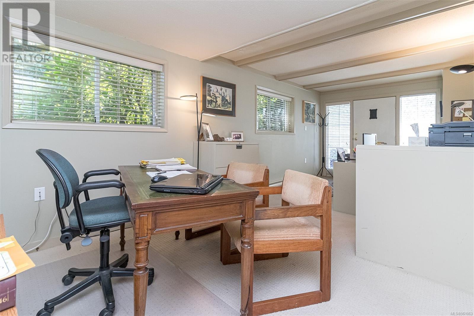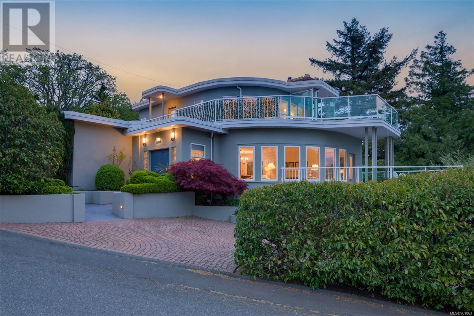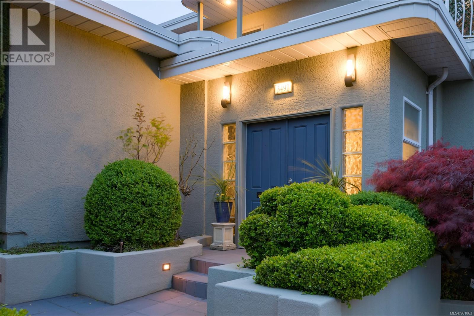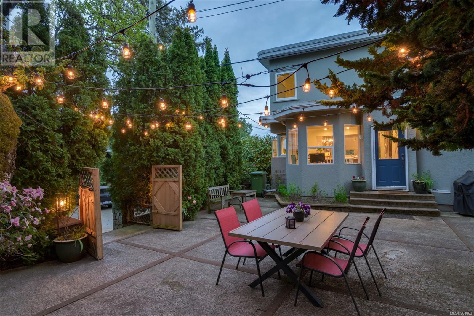3491 Mayfair Dr Saanich, British Columbia V8P 1R3
$1,795,000
ROOMS WITH A VIEW. 1948 Heritage Registry Art Deco 2700+ sq.ft. home atop Mt. Tolmie commanding S/W views over Victoria & the Strait of Juan de Fuca to the majestic Olympic Mtns. Top floor: 2 beds/1 bath (plus arch drawings for addtl bed & bath). Middle Floor: 1 bed/1 bath. Lower floor: 1 bed/ 1 bath w/ separate entrance. Substantially renovated without interruption to the Streamline Moderne Style of the 1930's luxury ocean liner w/ its signature white, curved forms & long horizontal lines, polished surfaces, nautical railings, even a porthole window! Entertaining is a joy w/ the chef's category kitchen, whether preparing for al fresco dining on one of the 2 large view decks or curating a long table celebration on the private, flat & fully fenced 33x22' back patio. Superb location bordering a no-thru lane & backing directly onto Mt. Tolmie Park w/ over 1,500 m of trails & chip trail access to UVIC. 5 min walk to St. Michael's University School, Camosun College & transportation routes. (id:29647)
Property Details
| MLS® Number | 961063 |
| Property Type | Single Family |
| Neigbourhood | Mt Tolmie |
| Features | Hillside, Park Setting, Private Setting, Southern Exposure, Corner Site, Irregular Lot Size, Sloping, Other |
| Parking Space Total | 2 |
| Plan | 6472 |
| Structure | Shed, Patio(s), Patio(s) |
| View Type | City View, Mountain View, Ocean View |
Building
| Bathroom Total | 3 |
| Bedrooms Total | 4 |
| Architectural Style | Other |
| Constructed Date | 1948 |
| Cooling Type | None |
| Fireplace Present | Yes |
| Fireplace Total | 2 |
| Heating Fuel | Electric, Natural Gas, Other |
| Heating Type | Baseboard Heaters, Hot Water |
| Size Interior | 3146 Sqft |
| Total Finished Area | 2763 Sqft |
| Type | House |
Parking
| Stall |
Land
| Acreage | No |
| Size Irregular | 4150 |
| Size Total | 4150 Sqft |
| Size Total Text | 4150 Sqft |
| Zoning Description | Rs-13 |
| Zoning Type | Residential |
Rooms
| Level | Type | Length | Width | Dimensions |
|---|---|---|---|---|
| Second Level | Primary Bedroom | 19' x 13' | ||
| Second Level | Sitting Room | 7' x 8' | ||
| Second Level | Bathroom | 4-Piece | ||
| Second Level | Bedroom | 10' x 12' | ||
| Lower Level | Patio | 9' x 8' | ||
| Lower Level | Bedroom | 22' x 10' | ||
| Lower Level | Bathroom | 3-Piece | ||
| Lower Level | Storage | 9' x 6' | ||
| Lower Level | Workshop | 32' x 17' | ||
| Main Level | Storage | 9' x 9' | ||
| Main Level | Patio | 33' x 29' | ||
| Main Level | Living Room | 20' x 22' | ||
| Main Level | Dining Room | 9' x 13' | ||
| Main Level | Kitchen | 11' x 17' | ||
| Main Level | Eating Area | 6' x 8' | ||
| Main Level | Bathroom | 4-Piece | ||
| Main Level | Bedroom | 13' x 15' | ||
| Main Level | Laundry Room | 6' x 11' | ||
| Main Level | Entrance | 8' x 5' |
https://www.realtor.ca/real-estate/26835328/3491-mayfair-dr-saanich-mt-tolmie

1144 Fort St
Victoria, British Columbia V8V 3K8
(250) 385-2033
(250) 385-3763
www.newportrealty.com/

1144 Fort St
Victoria, British Columbia V8V 3K8
(250) 385-2033
(250) 385-3763
www.newportrealty.com/
Interested?
Contact us for more information


