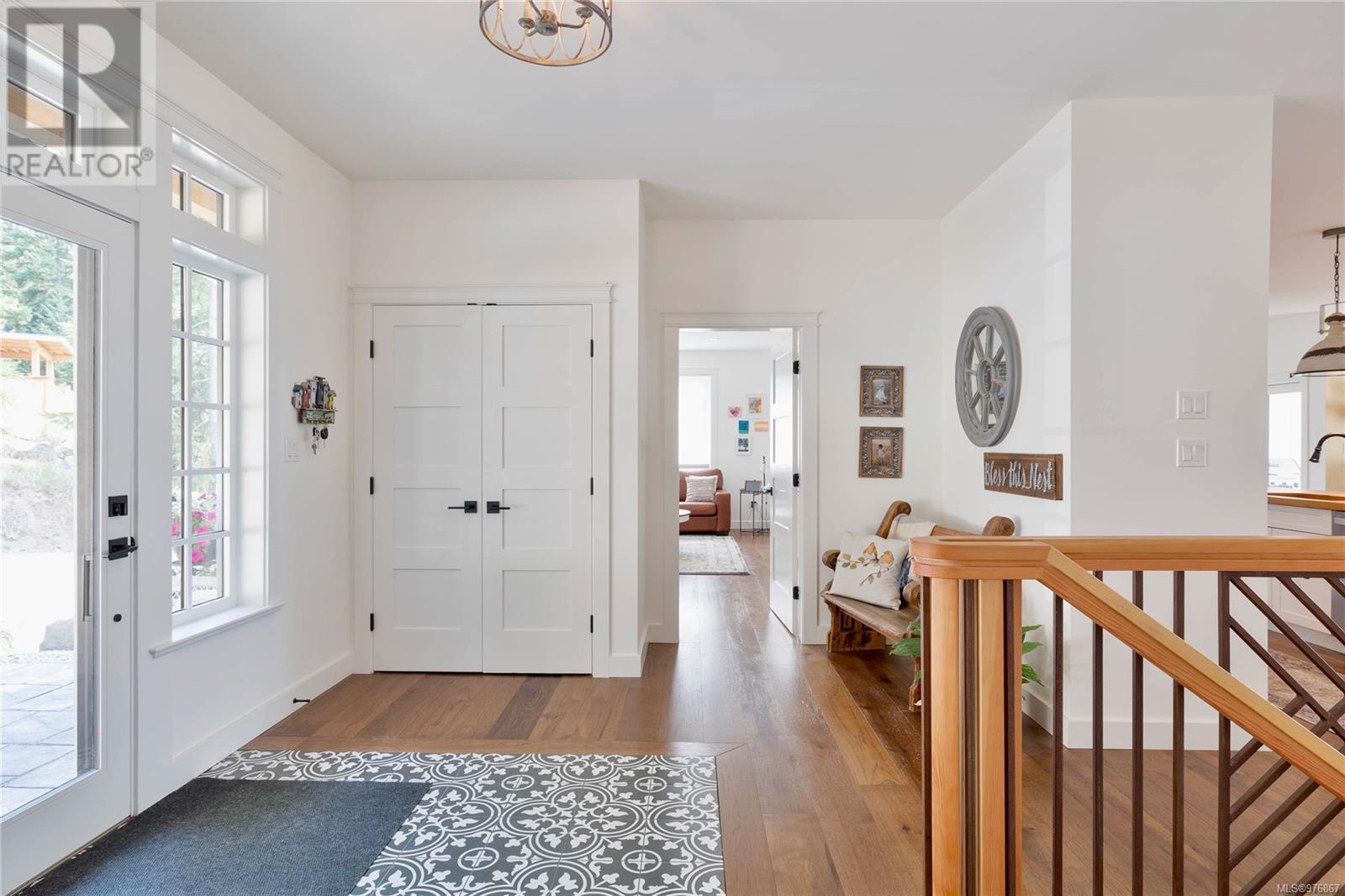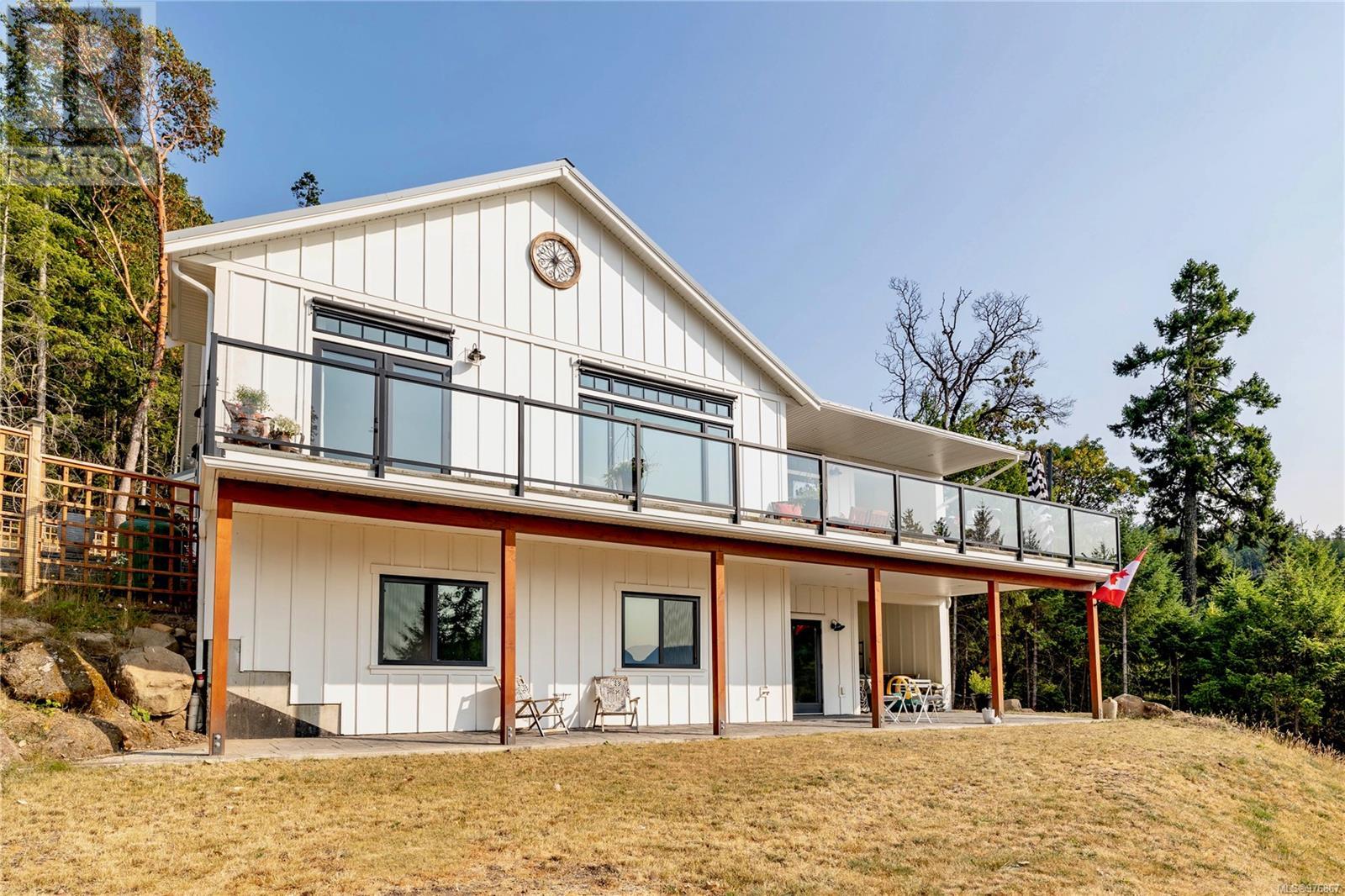347 Collins Rd Salt Spring, British Columbia V8K 2N1
$1,695,000
Nestled in a quiet location awaits this nearly new, impeccably built contemporary main floor living residence with striking west-facing ocean views. Through clever design and attention to detail, this home is full of both coastal character and warmth. Bright, cheery, open concept plan with the perfect mix of high-end quality finish, and chic white interior spaces accented with dramatic contrasting highlights. Natural light floods the home through large framed windows, French doors and a shiplap vaulted ceiling in the main living area. Two bedrooms and two decadent bathrooms up, a beautifully finished showcase kitchen, and spacious and comfortable family room. Full lower level with additional bedroom, bathroom, family/flex room, and loads of additional storage space. An extensive sunny deck and low maintenance landscape rounds out this absolutely perfect west coast lifestyle home. (id:29647)
Property Details
| MLS® Number | 976867 |
| Property Type | Single Family |
| Neigbourhood | Salt Spring |
| Features | Hillside, Other |
| Parking Space Total | 3 |
| Plan | Vip23168 |
| Structure | Patio(s) |
| View Type | Mountain View, Ocean View |
Building
| Bathroom Total | 3 |
| Bedrooms Total | 3 |
| Architectural Style | Other |
| Constructed Date | 2021 |
| Cooling Type | Air Conditioned |
| Fireplace Present | Yes |
| Fireplace Total | 1 |
| Heating Fuel | Electric, Propane |
| Heating Type | Heat Pump |
| Size Interior | 3771 Sqft |
| Total Finished Area | 3463 Sqft |
| Type | House |
Land
| Access Type | Road Access |
| Acreage | No |
| Size Irregular | 0.52 |
| Size Total | 0.52 Ac |
| Size Total Text | 0.52 Ac |
| Zoning Type | Residential |
Rooms
| Level | Type | Length | Width | Dimensions |
|---|---|---|---|---|
| Lower Level | Storage | 29 ft | 10 ft | 29 ft x 10 ft |
| Lower Level | Bedroom | 12 ft | 16 ft | 12 ft x 16 ft |
| Lower Level | Patio | 51 ft | 20 ft | 51 ft x 20 ft |
| Lower Level | Storage | 47 ft | 12 ft | 47 ft x 12 ft |
| Lower Level | Entrance | 10 ft | 6 ft | 10 ft x 6 ft |
| Lower Level | Bonus Room | 11 ft | 15 ft | 11 ft x 15 ft |
| Lower Level | Family Room | 16 ft | 16 ft | 16 ft x 16 ft |
| Lower Level | Bathroom | 12 ft | 9 ft | 12 ft x 9 ft |
| Main Level | Bathroom | 8 ft | 7 ft | 8 ft x 7 ft |
| Main Level | Ensuite | 8 ft | 12 ft | 8 ft x 12 ft |
| Main Level | Bedroom | 12 ft | 12 ft | 12 ft x 12 ft |
| Main Level | Primary Bedroom | 12 ft | 16 ft | 12 ft x 16 ft |
| Main Level | Laundry Room | 5 ft | 10 ft | 5 ft x 10 ft |
| Main Level | Family Room | 20 ft | 14 ft | 20 ft x 14 ft |
| Main Level | Pantry | 9 ft | 6 ft | 9 ft x 6 ft |
| Main Level | Kitchen | 20 ft | 13 ft | 20 ft x 13 ft |
| Main Level | Dining Room | 12 ft | 13 ft | 12 ft x 13 ft |
| Main Level | Living Room | 16 ft | 21 ft | 16 ft x 21 ft |
| Main Level | Entrance | 18 ft | 11 ft | 18 ft x 11 ft |
https://www.realtor.ca/real-estate/27452980/347-collins-rd-salt-spring-salt-spring

101-170 Fulford Ganges Rd
Salt Spring Island, British Columbia V8K 2T8
(250) 537-1201
(250) 537-2046
Interested?
Contact us for more information














































