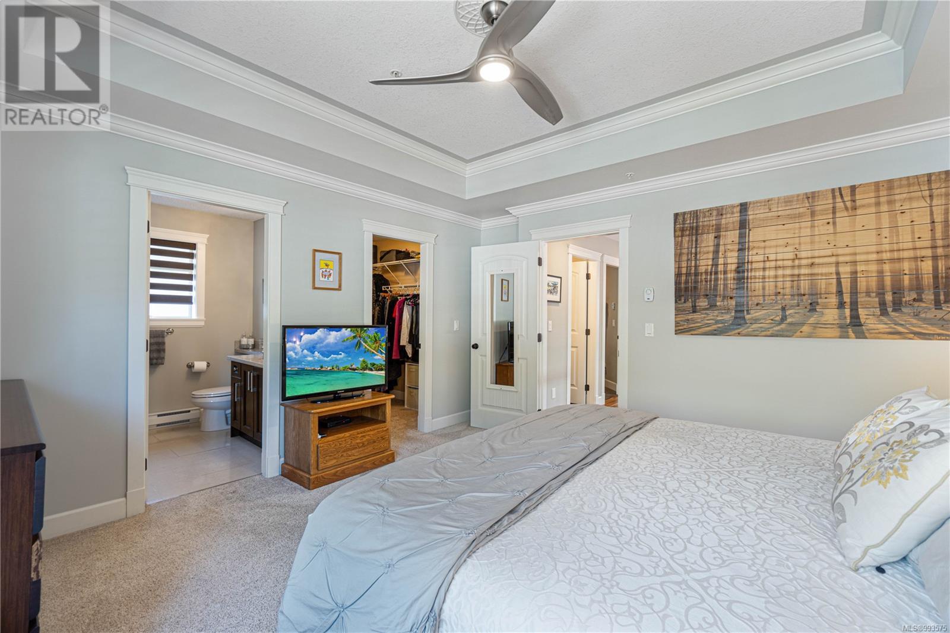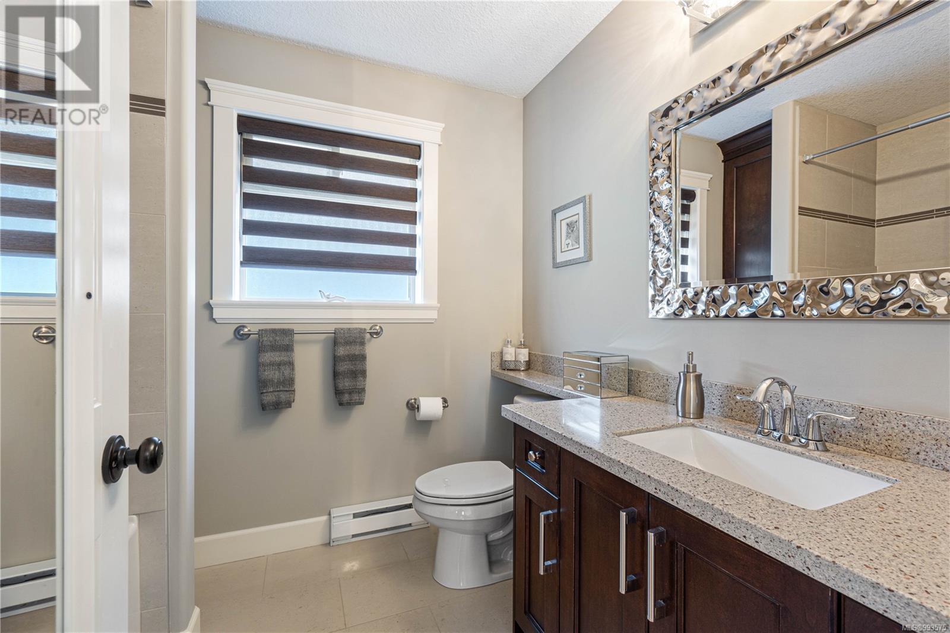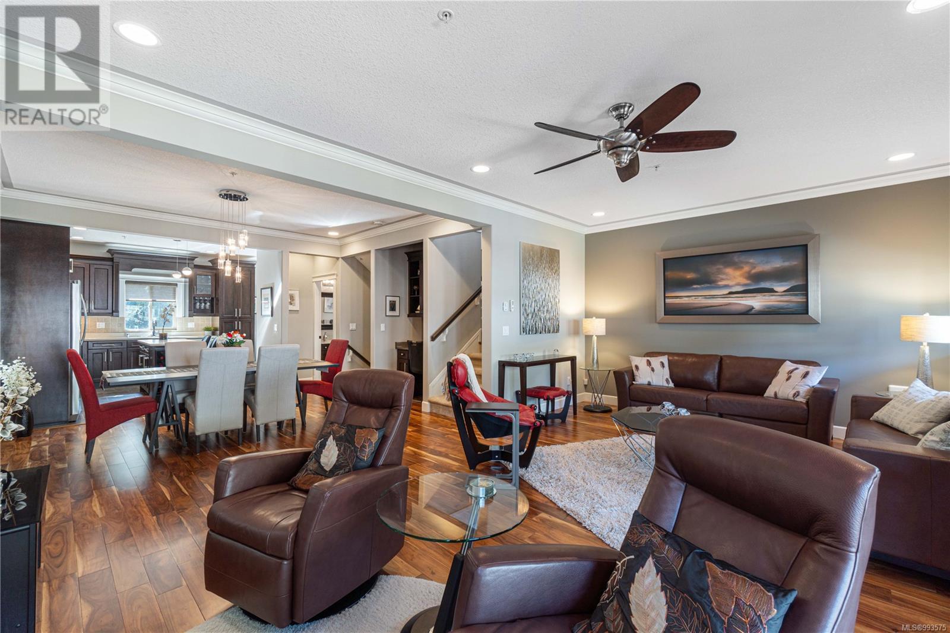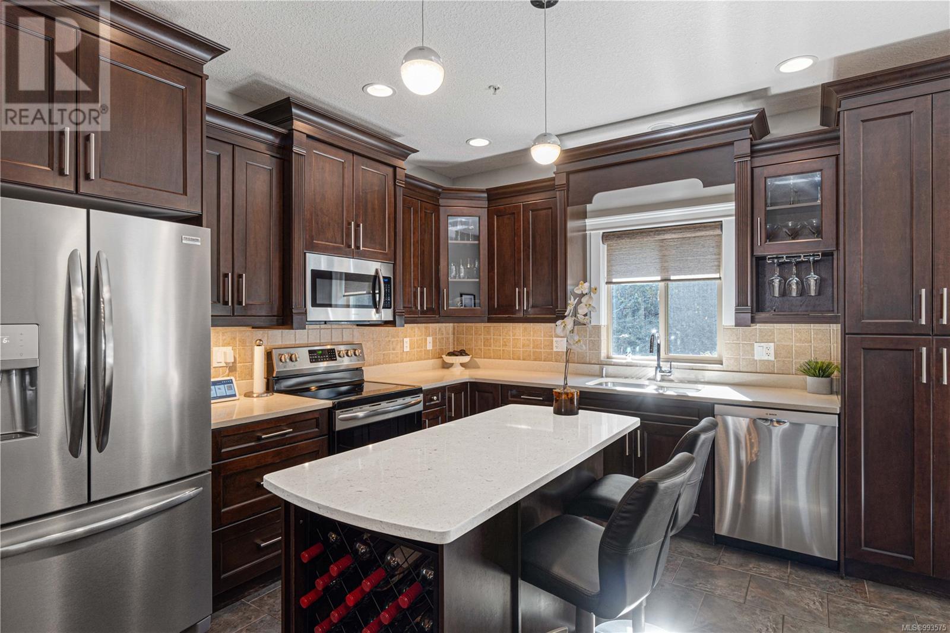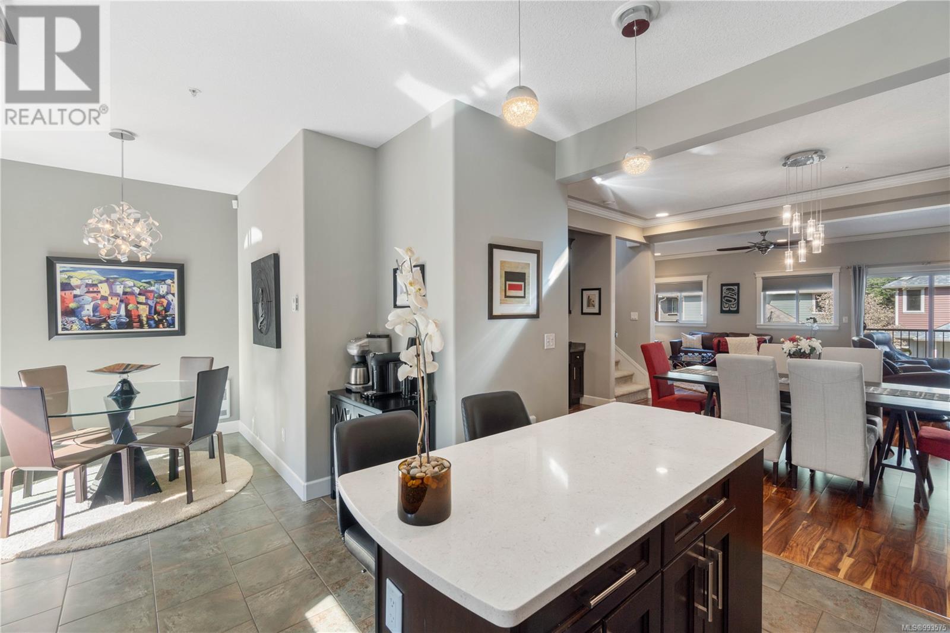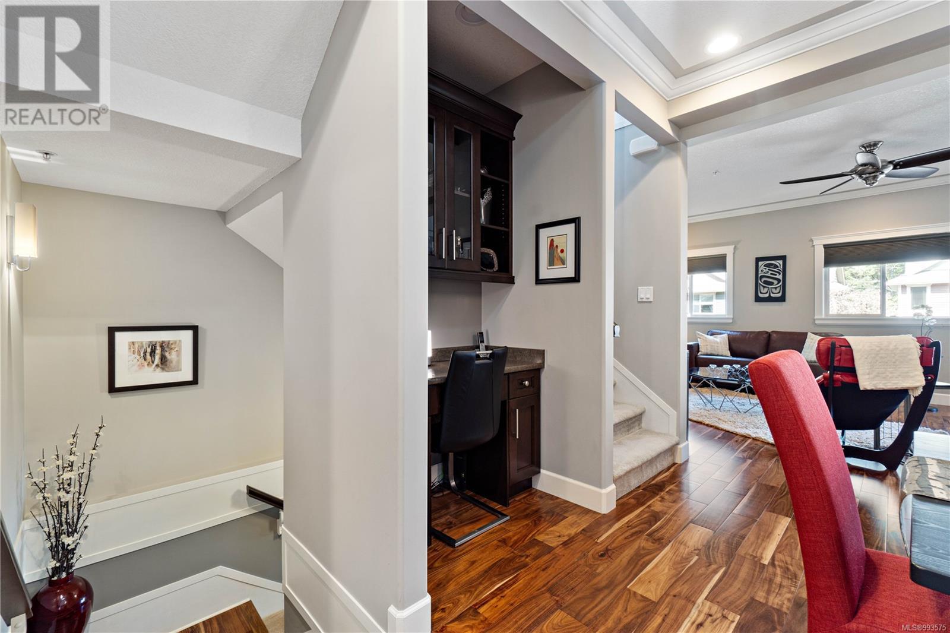3465 Maveric Rd Nanaimo, British Columbia V9T 6E4
$749,900Maintenance,
$380 Monthly
Maintenance,
$380 MonthlyOPEN HOUSE SATURDAY APRIL 12TH - NOON till 2:00 PM Step through the stunning double doors into the expansive foyer of 3465 Maveric Road. Spanning three levels, this home has been meticulously cared for and thoughtfully updated by its proud owners. The main floor is an entertainer's dream, featuring a bright, open-concept layout with 9-foot ceilings, crown molding, and beautiful hardwood floors. The inviting living area boasts a gas fireplace and sliding doors leading to the front patio, while the chef’s kitchen is equipped with over-height dark wood cabinetry, a large quartz island, a built-in hutch, and a convenient desk nook. A cozy eating nook overlooks the serene back patio, and a stylish 2-piece bathroom completes this level. Upstairs, the master suite offers a step ceiling, a spacious walk-in closet, and a luxurious 4-piece ensuite. Two additional bedrooms, a modern 4-piece bathroom with walk-in tiled shower, and a convenient laundry room complete this floor. The lower level is equally impressive, featuring a spacious garage with tiled flooring, plenty of storage space, and a finished bonus room that can be customized as a home gym, office, or personal retreat. It truly doesn’t get any better than this! (id:29647)
Open House
This property has open houses!
12:00 pm
Ends at:2:00 pm
Property Details
| MLS® Number | 993575 |
| Property Type | Single Family |
| Neigbourhood | Departure Bay |
| Community Features | Pets Allowed With Restrictions, Family Oriented |
| Features | Central Location, Other |
| Parking Space Total | 4 |
| Plan | Vis6892 |
Building
| Bathroom Total | 3 |
| Bedrooms Total | 4 |
| Constructed Date | 2010 |
| Cooling Type | Air Conditioned, Wall Unit |
| Fireplace Present | Yes |
| Fireplace Total | 1 |
| Heating Fuel | Electric |
| Heating Type | Forced Air, Heat Pump |
| Size Interior | 2809 Sqft |
| Total Finished Area | 2259 Sqft |
| Type | House |
Land
| Access Type | Road Access |
| Acreage | No |
| Size Irregular | 2653 |
| Size Total | 2653 Sqft |
| Size Total Text | 2653 Sqft |
| Zoning Description | R6 |
| Zoning Type | Multi-family |
Rooms
| Level | Type | Length | Width | Dimensions |
|---|---|---|---|---|
| Second Level | Primary Bedroom | 14'8 x 14'2 | ||
| Second Level | Laundry Room | 10'8 x 6'6 | ||
| Second Level | Ensuite | 4-Piece | ||
| Second Level | Bedroom | 10'8 x 10'6 | ||
| Second Level | Bedroom | 11 ft | 11 ft x Measurements not available | |
| Second Level | Bathroom | 4-Piece | ||
| Lower Level | Bedroom | 12'8 x 11'1 | ||
| Lower Level | Storage | 6'8 x 13'2 | ||
| Lower Level | Entrance | 13 ft | Measurements not available x 13 ft | |
| Main Level | Living Room | 21 ft | 21 ft x Measurements not available | |
| Main Level | Kitchen | 13 ft | 12 ft | 13 ft x 12 ft |
| Main Level | Dining Nook | 10 ft | 10 ft x Measurements not available | |
| Main Level | Dining Room | 12'2 x 12'0 | ||
| Main Level | Bathroom | 2-Piece |
https://www.realtor.ca/real-estate/28111839/3465-maveric-rd-nanaimo-departure-bay

4440 Chatterton Way
Victoria, British Columbia V8X 5J2
(250) 744-3301
(800) 663-2121
(250) 744-3904
www.remax-camosun-victoria-bc.com/
Interested?
Contact us for more information


















