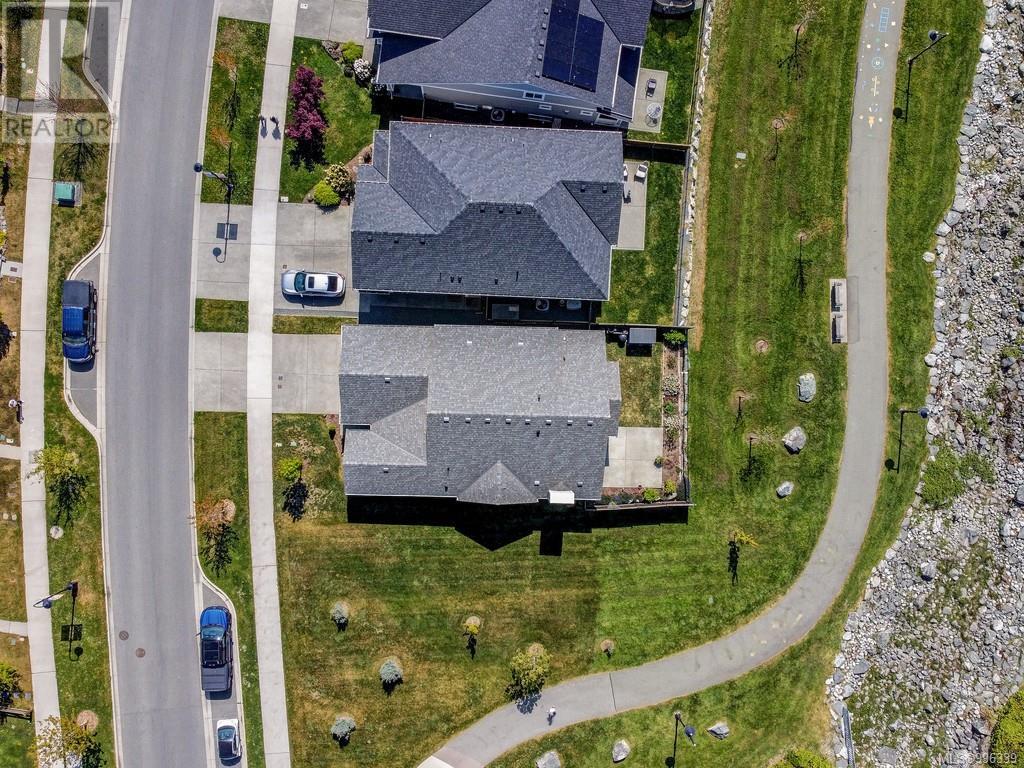3462 Dunlin St Colwood, British Columbia V9C 0N2
$1,200,000
Beautiful corner lot in Royal Bay, backing onto the scenic Meadow Park Green Strip. Completed in 2020, this at-grade entry home is wheelchair accessible and features a spacious main floor primary bedroom with spa-inspired ensuite with heated tile floor. Enjoy open concept living, a modern kitchen with gas stove and barstool island, gas fireplace, bright office, and main floor laundry/mudroom off the attached 2-car garage w/epoxy floor. Living room opens to an oversized 200sf concrete patio with all day sun to enjoy meals and entertain guests, plus a fully fenced backyard with irrigation and gas BBQ hookup. Upstairs offers a family entertainment room, two bedrooms, and a full bath for kids or guests. Expansive 5’ tall crawlspace with stair access provides incredible storage. Top-down-bottom-up blinds throughout. Tankless hot water heater. Walk to Royal Bay shopping and high school. Perfect for families and those seeking accessible, low-maintenance living in a vibrant, growing community. (id:29647)
Property Details
| MLS® Number | 996339 |
| Property Type | Single Family |
| Neigbourhood | Royal Bay |
| Features | Level Lot, Park Setting, Corner Site, Other |
| Parking Space Total | 4 |
| Plan | Epp82885 |
| Structure | Patio(s) |
Building
| Bathroom Total | 3 |
| Bedrooms Total | 4 |
| Appliances | Refrigerator, Stove, Washer, Dryer |
| Constructed Date | 2020 |
| Cooling Type | None |
| Fireplace Present | Yes |
| Fireplace Total | 1 |
| Heating Type | Forced Air |
| Size Interior | 2750 Sqft |
| Total Finished Area | 2134 Sqft |
| Type | House |
Land
| Access Type | Road Access |
| Acreage | No |
| Size Irregular | 4573 |
| Size Total | 4573 Sqft |
| Size Total Text | 4573 Sqft |
| Zoning Description | Rbcd5 |
| Zoning Type | Residential |
Rooms
| Level | Type | Length | Width | Dimensions |
|---|---|---|---|---|
| Second Level | Bathroom | 7'9 x 4'11 | ||
| Second Level | Bedroom | 11'6 x 9'8 | ||
| Second Level | Bedroom | 12'2 x 9'8 | ||
| Second Level | Family Room | 14'5 x 12'6 | ||
| Main Level | Patio | 19 ft | 19 ft x Measurements not available | |
| Main Level | Mud Room | 7'10 x 7'2 | ||
| Main Level | Laundry Room | 6'11 x 5'3 | ||
| Main Level | Pantry | 5'11 x 3'3 | ||
| Main Level | Bathroom | 8'3 x 5'7 | ||
| Main Level | Bedroom | 10 ft | 10 ft x Measurements not available | |
| Main Level | Ensuite | 15'3 x 6'8 | ||
| Main Level | Primary Bedroom | 13'1 x 12'5 | ||
| Main Level | Dining Room | 13'7 x 12'10 | ||
| Main Level | Living Room | 13'11 x 13'8 | ||
| Main Level | Kitchen | 15'9 x 9'9 | ||
| Main Level | Entrance | 9'7 x 6'7 |
https://www.realtor.ca/real-estate/28229436/3462-dunlin-st-colwood-royal-bay

550-2950 Douglas St
Victoria, British Columbia V8T 4N4
(604) 255-5898
(604) 255-5899
Interested?
Contact us for more information




































