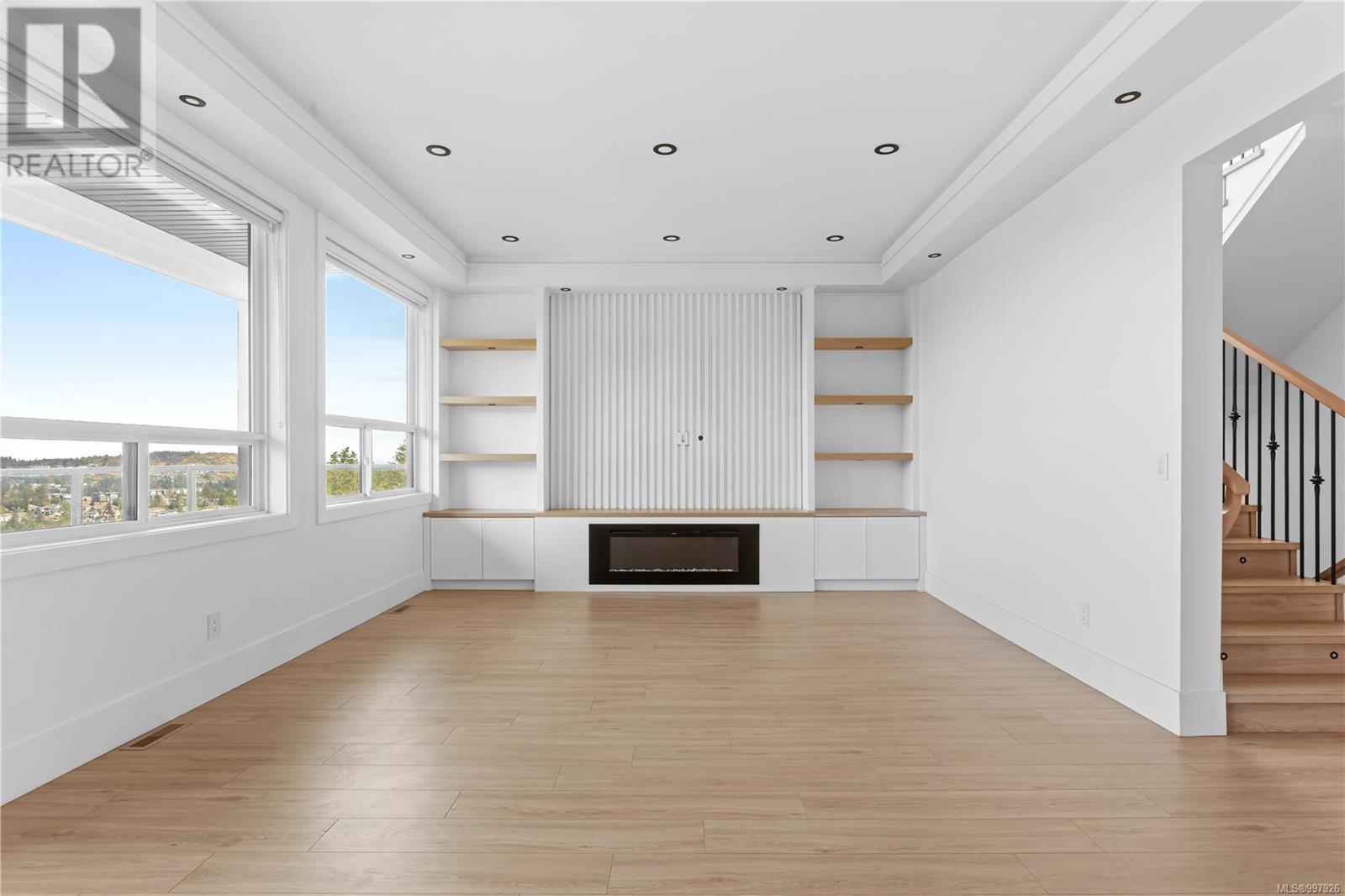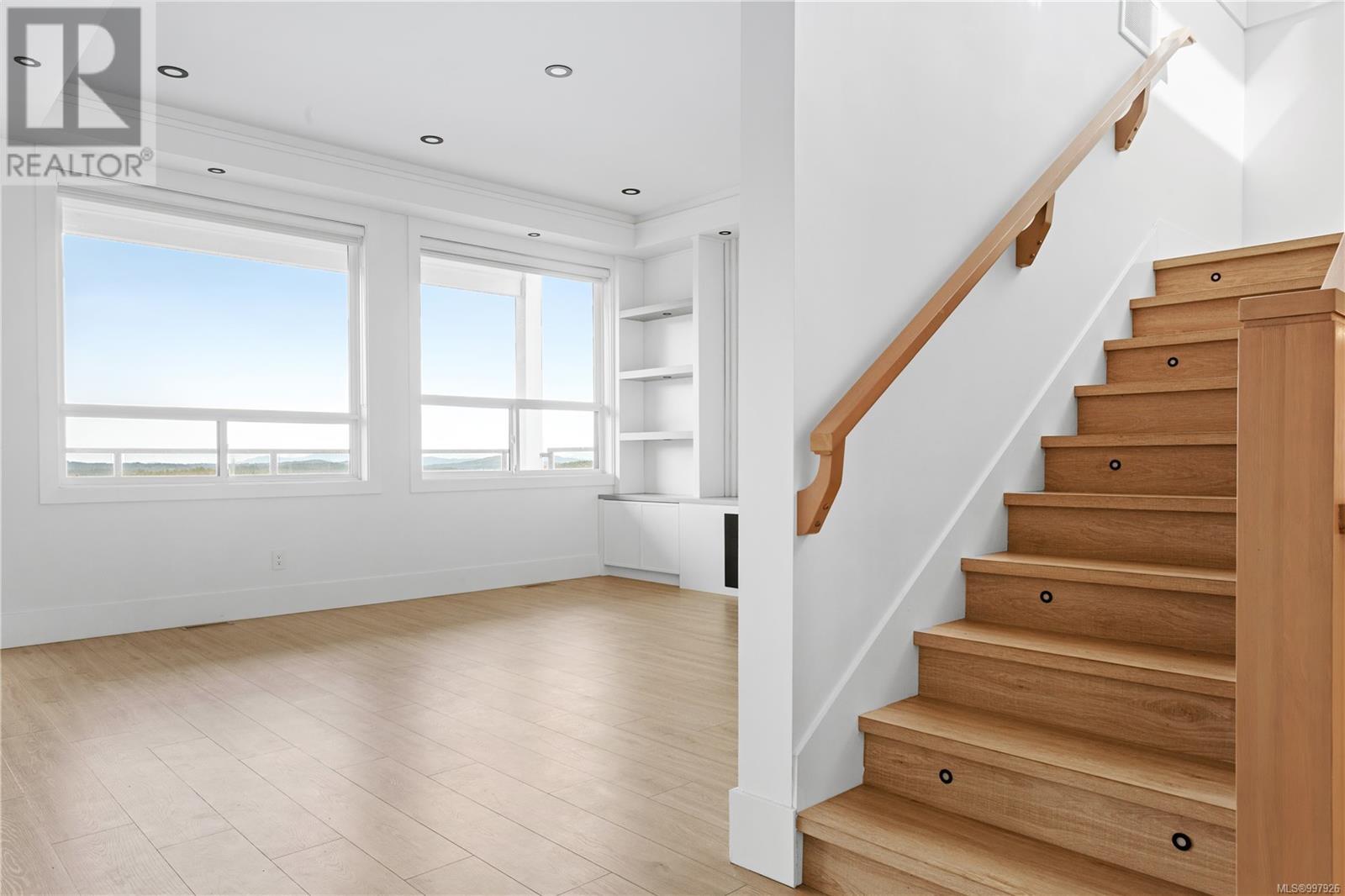3460 Caldera Crt Langford, British Columbia V9B 6Z8
$1,779,000
Welcome to this stunning new-build on Bear Mountain, where refined elegance and panoramic views meet. With over 3,800 sq. ft. of beautifully designed space, this 6-bedroom, 6-bathroom home includes a flexible 2-bedroom legal suite—ideal for extended family or rental income. The main level features an open layout centred around a chef-inspired kitchen with a waterfall island, high-end KitchenAid appliances, a walk-in pantry, and stylish finishes. Living and dining areas extend to a covered deck with sweeping views of the ocean, mountains, valley, and cityscape. Upstairs, four bedrooms include a luxurious primary suite with a spa-like ensuite, walk-in closet, and private balcony. A family room and laundry complete the level. The lower floor offers a guest bedroom with ensuite and a self-contained legal suite. Minutes from golf, trails, and Langford’s top amenities, this home offers elevated living in one of the Westshore’s most desirable communities. (id:29647)
Property Details
| MLS® Number | 997926 |
| Property Type | Single Family |
| Neigbourhood | Bear Mountain |
| Features | Central Location, Other |
| Parking Space Total | 4 |
| Plan | Epp115575 |
| Structure | Patio(s) |
| View Type | City View, Mountain View, Ocean View, Valley View |
Building
| Bathroom Total | 6 |
| Bedrooms Total | 6 |
| Architectural Style | Contemporary |
| Constructed Date | 2023 |
| Cooling Type | Fully Air Conditioned |
| Fire Protection | Fire Alarm System |
| Fireplace Present | Yes |
| Fireplace Total | 1 |
| Heating Type | Baseboard Heaters, Forced Air, Heat Pump |
| Size Interior | 4882 Sqft |
| Total Finished Area | 3876 Sqft |
| Type | House |
Land
| Access Type | Road Access |
| Acreage | No |
| Size Irregular | 6098 |
| Size Total | 6098 Sqft |
| Size Total Text | 6098 Sqft |
| Zoning Type | Residential |
Rooms
| Level | Type | Length | Width | Dimensions |
|---|---|---|---|---|
| Second Level | Balcony | 16 ft | 8 ft | 16 ft x 8 ft |
| Second Level | Bathroom | 3-Piece | ||
| Second Level | Bedroom | 14 ft | 15 ft | 14 ft x 15 ft |
| Second Level | Bedroom | 11 ft | 10 ft | 11 ft x 10 ft |
| Second Level | Bedroom | 11 ft | 12 ft | 11 ft x 12 ft |
| Second Level | Bathroom | 4-Piece | ||
| Second Level | Ensuite | 5-Piece | ||
| Second Level | Primary Bedroom | 14 ft | 115 ft | 14 ft x 115 ft |
| Lower Level | Patio | 16 ft | 10 ft | 16 ft x 10 ft |
| Lower Level | Patio | 14 ft | 10 ft | 14 ft x 10 ft |
| Lower Level | Bathroom | 3-Piece | ||
| Lower Level | Bedroom | 12 ft | 11 ft | 12 ft x 11 ft |
| Lower Level | Bedroom | 12 ft | 10 ft | 12 ft x 10 ft |
| Lower Level | Bathroom | 4-Piece | ||
| Lower Level | Kitchen | 16 ft | 11 ft | 16 ft x 11 ft |
| Lower Level | Living Room | 12 ft | 15 ft | 12 ft x 15 ft |
| Lower Level | Media | 15 ft | 15 ft | 15 ft x 15 ft |
| Main Level | Balcony | 16 ft | 8 ft | 16 ft x 8 ft |
| Main Level | Bathroom | 2-Piece | ||
| Main Level | Laundry Room | 11 ft | 6 ft | 11 ft x 6 ft |
| Main Level | Pantry | 7 ft | 6 ft | 7 ft x 6 ft |
| Main Level | Kitchen | 21 ft | 15 ft | 21 ft x 15 ft |
| Main Level | Dining Room | 12 ft | 11 ft | 12 ft x 11 ft |
| Main Level | Living Room | 15 ft | 15 ft | 15 ft x 15 ft |
| Main Level | Family Room | 15 ft | 11 ft | 15 ft x 11 ft |
| Main Level | Entrance | 5 ft | 5 ft | 5 ft x 5 ft |
https://www.realtor.ca/real-estate/28318598/3460-caldera-crt-langford-bear-mountain
301-3450 Uptown Boulevard
Victoria, British Columbia V8Z 0B9
(833) 817-6506
www.exprealty.ca/
301-3450 Uptown Boulevard
Victoria, British Columbia V8Z 0B9
(833) 817-6506
www.exprealty.ca/
Interested?
Contact us for more information














































