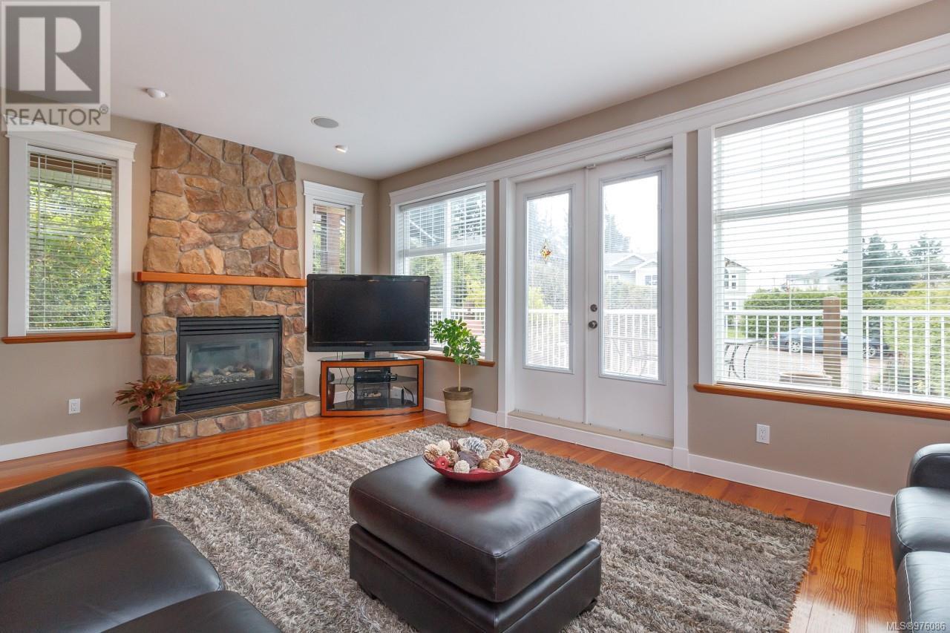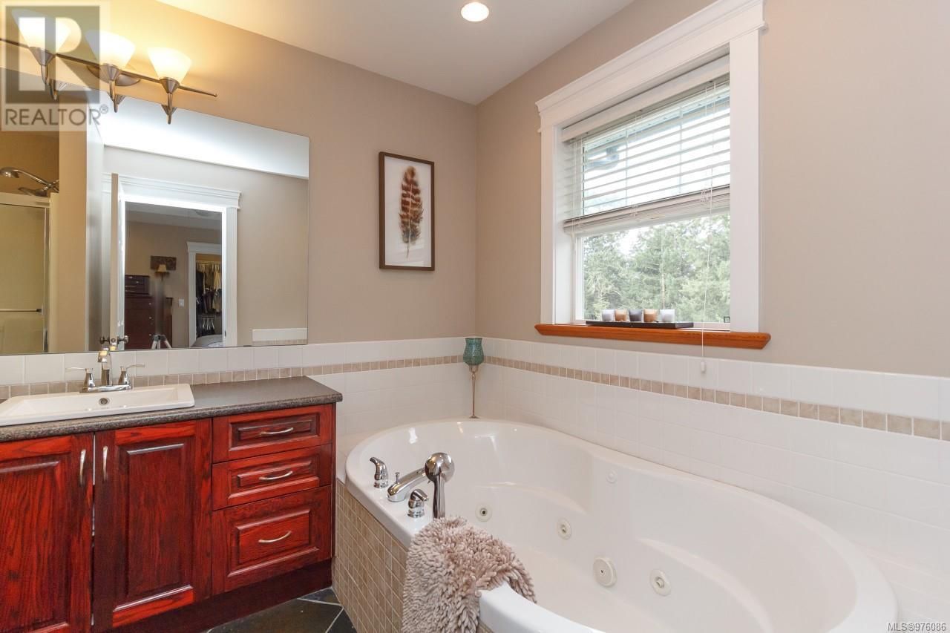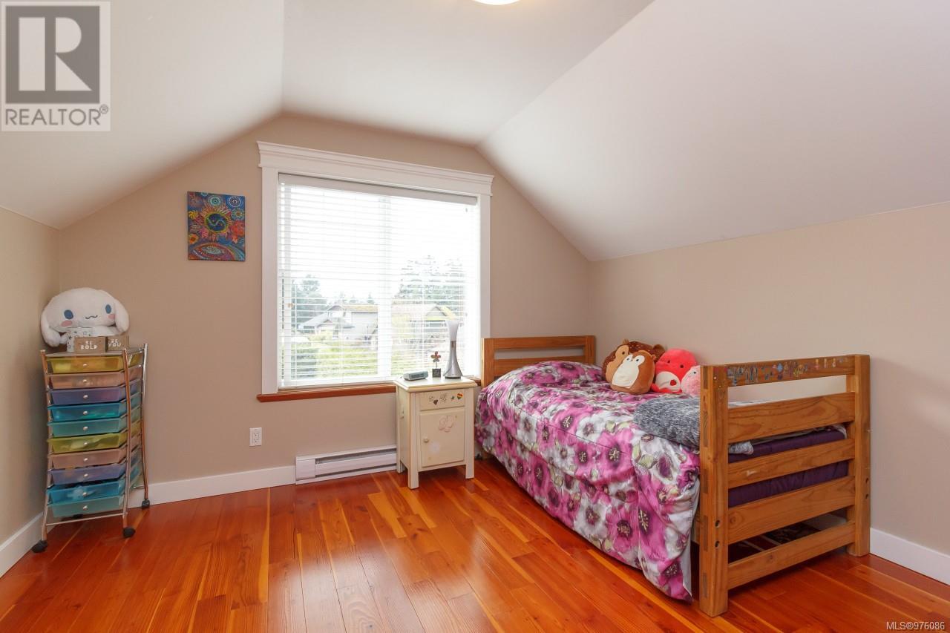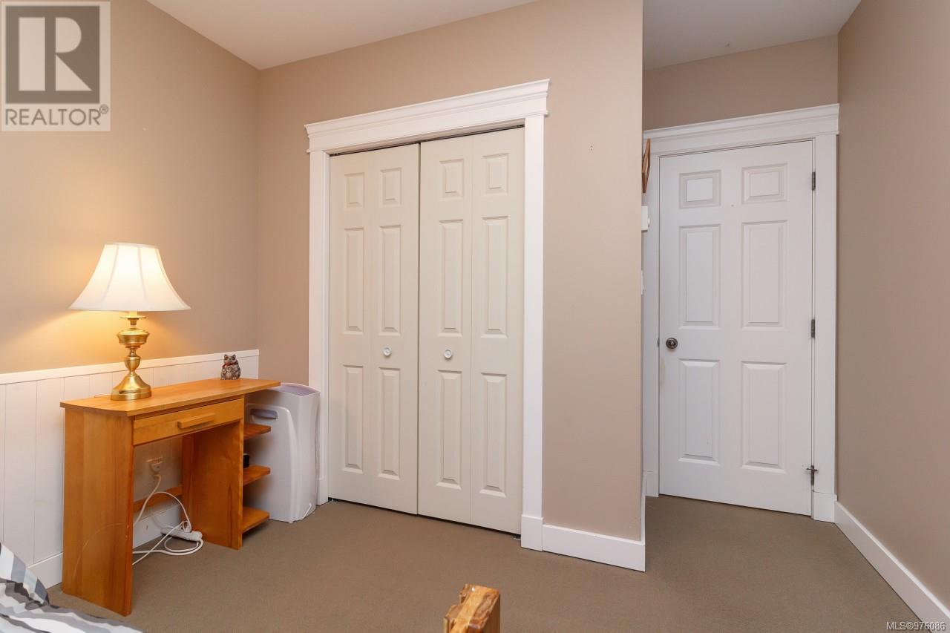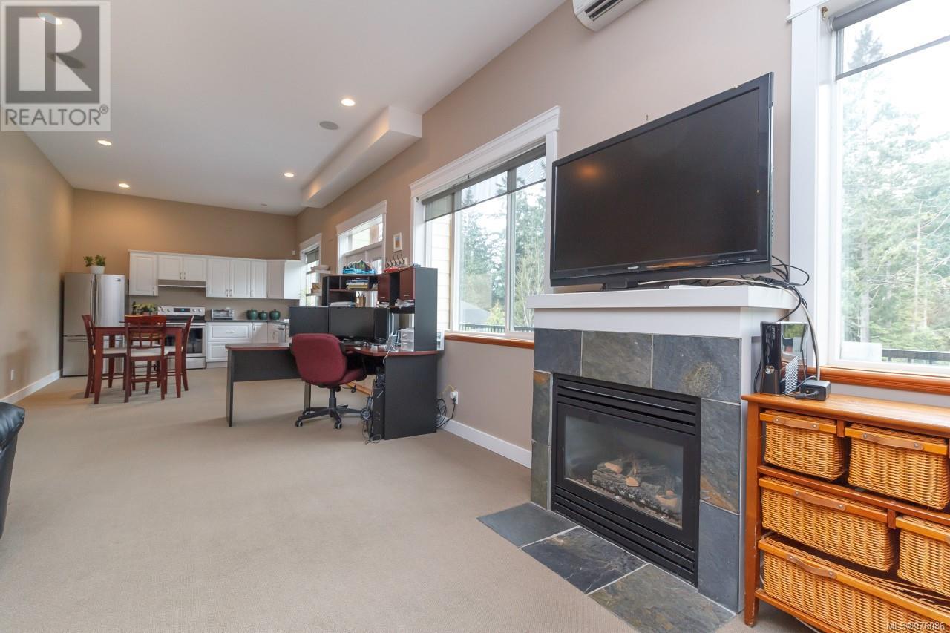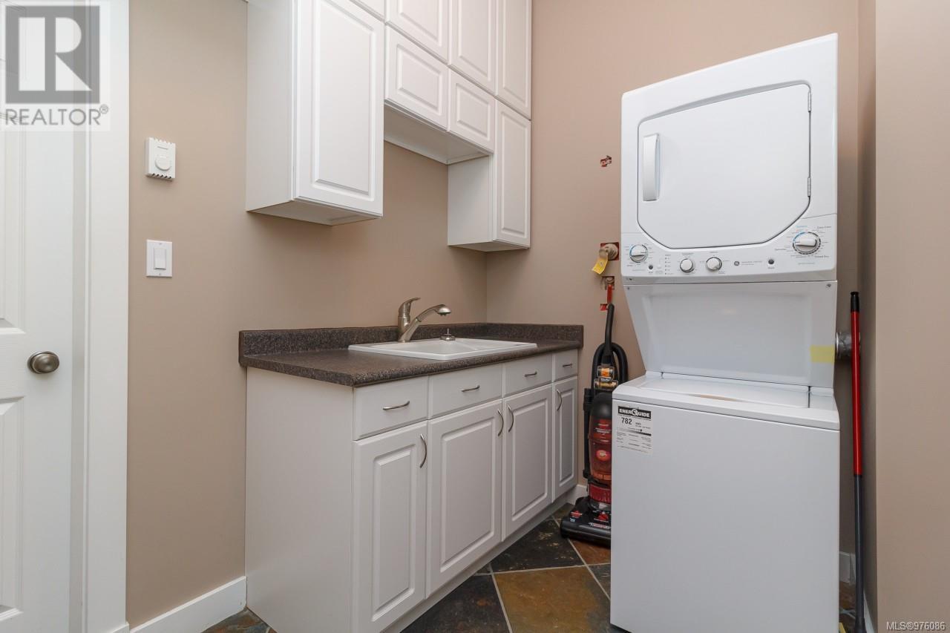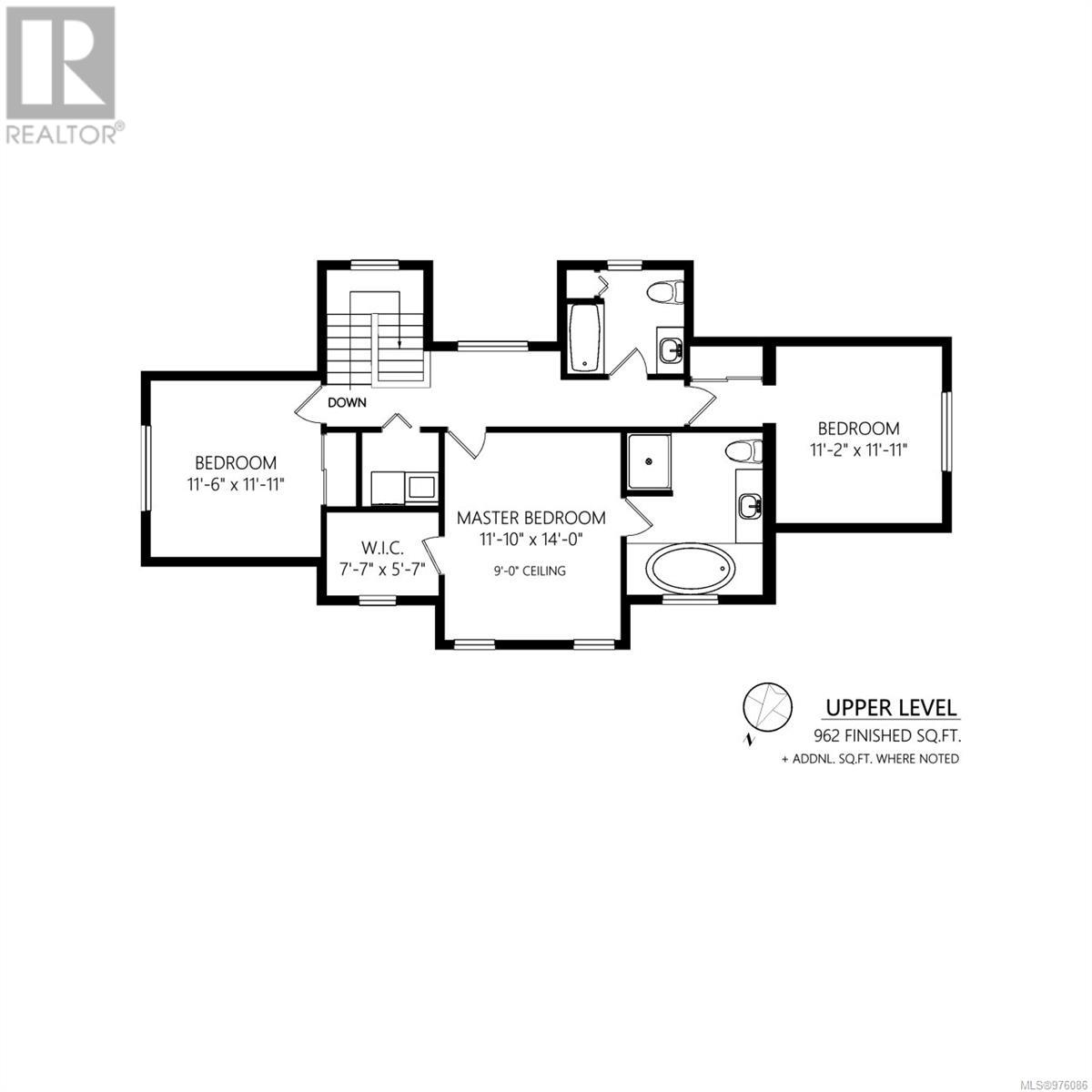3456 Auburn Crt Langford, British Columbia V9C 4L5
$1,200,000Maintenance,
$15 Monthly
Maintenance,
$15 MonthlyLuxury custom built home on triangle mountain perched looking over the neighborhood and forests beyond. Easy care lot with great use of space for parking and privacy. Main level entry with a desirable open floor plan featuring a family room, office, dining room, living room and large gourmet kitchen with cherry cabinets and stainless steel appliances. A warm home with fir planking, 9-foot ceilings, wrap-around deck and over 3300 square feet of luxury living. The master bedroom has a walk-in closet and ensuite with heated floors, walk-in shower and a large jetted tub. Laundry is conveniently located upstairs as well; two more bedrooms and bath complete this level. Downstairs the possibilities are endless with access from inside or a separate entrance, kitchen also with stainless appliances, bathroom with walk-in shower, and storage. Great value in this home with 3 gas fireplaces, custom stone and woodwork, heat pump, and garage with built-in shelving. (id:29647)
Property Details
| MLS® Number | 976086 |
| Property Type | Single Family |
| Neigbourhood | Walfred |
| Community Features | Pets Allowed, Family Oriented |
| Features | Cul-de-sac, Sloping, Rectangular |
| Parking Space Total | 6 |
| Plan | Vis5483 |
| Structure | Shed, Patio(s) |
| View Type | Valley View |
Building
| Bathroom Total | 4 |
| Bedrooms Total | 4 |
| Architectural Style | Westcoast, Other |
| Constructed Date | 2004 |
| Cooling Type | Air Conditioned |
| Fireplace Present | Yes |
| Fireplace Total | 3 |
| Heating Fuel | Electric, Natural Gas, Other |
| Heating Type | Baseboard Heaters, Heat Pump |
| Size Interior | 3712 Sqft |
| Total Finished Area | 3315 Sqft |
| Type | House |
Land
| Access Type | Road Access |
| Acreage | No |
| Size Irregular | 5750 |
| Size Total | 5750 Sqft |
| Size Total Text | 5750 Sqft |
| Zoning Type | Residential |
Rooms
| Level | Type | Length | Width | Dimensions |
|---|---|---|---|---|
| Second Level | Bathroom | 4-Piece | ||
| Second Level | Bedroom | 11 ft | 12 ft | 11 ft x 12 ft |
| Second Level | Ensuite | 4-Piece | ||
| Second Level | Primary Bedroom | 12 ft | 14 ft | 12 ft x 14 ft |
| Second Level | Bedroom | 12 ft | 12 ft | 12 ft x 12 ft |
| Lower Level | Recreation Room | 38 ft | 12 ft | 38 ft x 12 ft |
| Lower Level | Bedroom | 12 ft | 11 ft | 12 ft x 11 ft |
| Lower Level | Bathroom | 2-Piece | ||
| Lower Level | Laundry Room | 7 ft | 10 ft | 7 ft x 10 ft |
| Lower Level | Storage | 7 ft | 14 ft | 7 ft x 14 ft |
| Lower Level | Storage | 4 ft | 13 ft | 4 ft x 13 ft |
| Main Level | Bathroom | 2-Piece | ||
| Main Level | Eating Area | 9 ft | 11 ft | 9 ft x 11 ft |
| Main Level | Family Room | 12 ft | 19 ft | 12 ft x 19 ft |
| Main Level | Kitchen | 13 ft | 8 ft | 13 ft x 8 ft |
| Main Level | Dining Room | 10 ft | 17 ft | 10 ft x 17 ft |
| Main Level | Living Room | 14 ft | 14 ft | 14 ft x 14 ft |
| Main Level | Den | 12 ft | 12 ft | 12 ft x 12 ft |
| Main Level | Entrance | 7 ft | 8 ft | 7 ft x 8 ft |
| Main Level | Patio | 12 ft | 6 ft | 12 ft x 6 ft |
https://www.realtor.ca/real-estate/27414402/3456-auburn-crt-langford-walfred

202-3440 Douglas St
Victoria, British Columbia V8Z 3L5
(250) 386-8181
(866) 880-8575
(250) 386-8180
www.remax-alliance-victoria-bc.com/

202-3440 Douglas St
Victoria, British Columbia V8Z 3L5
(250) 386-8181
(866) 880-8575
(250) 386-8180
www.remax-alliance-victoria-bc.com/
Interested?
Contact us for more information


















