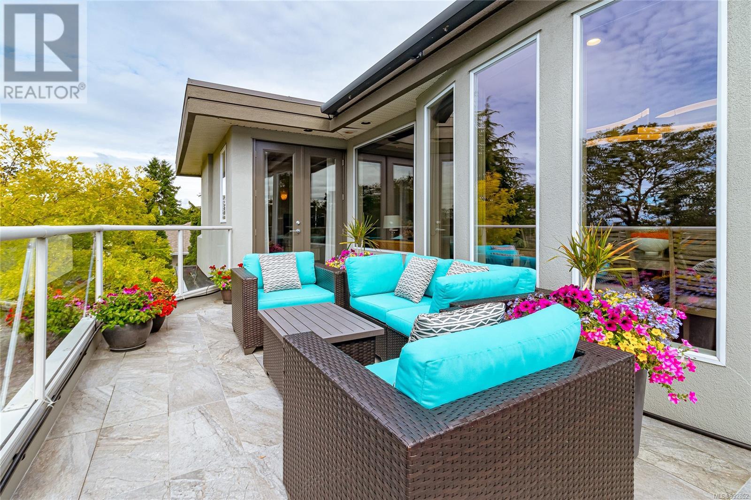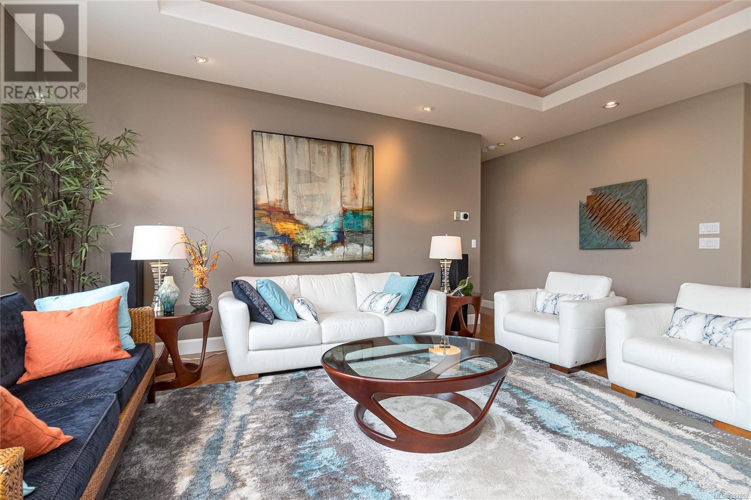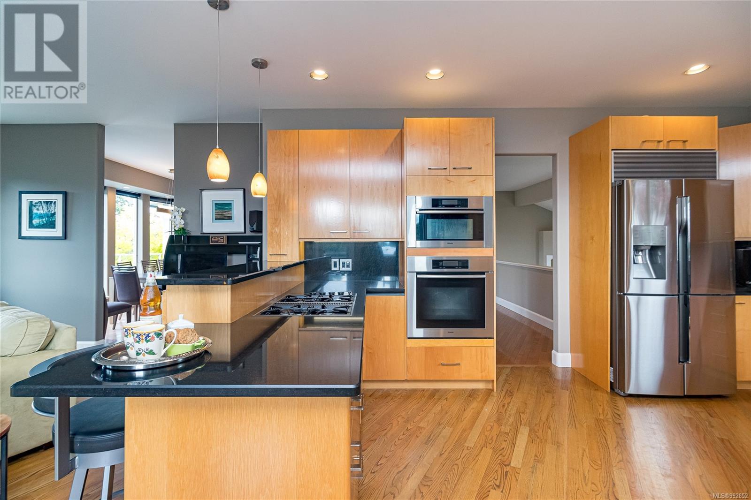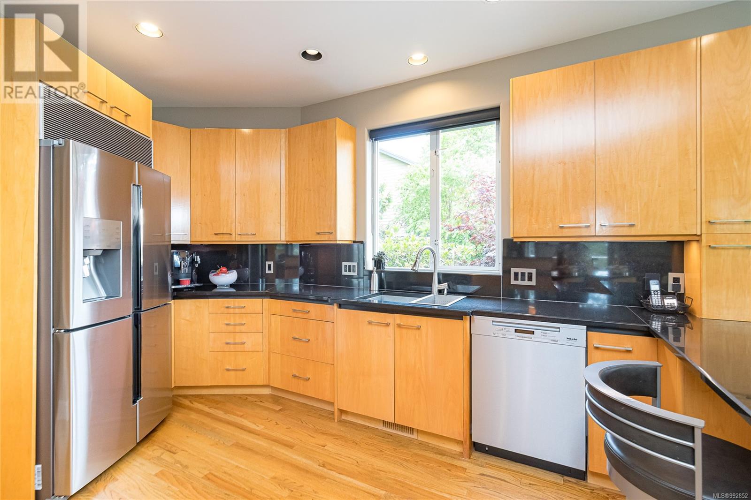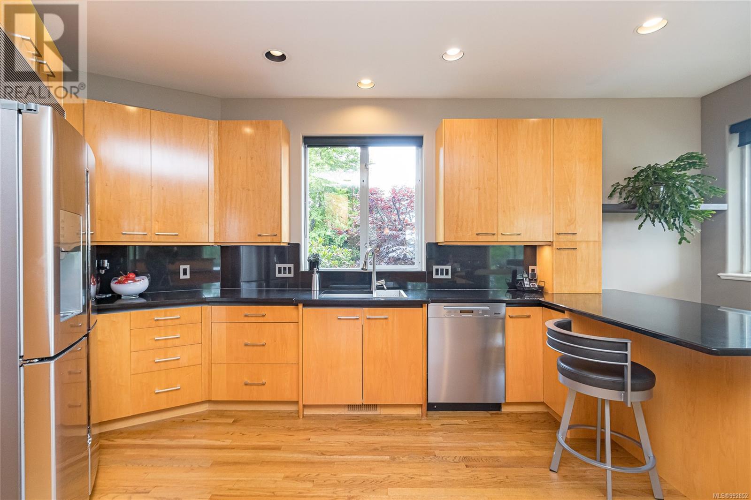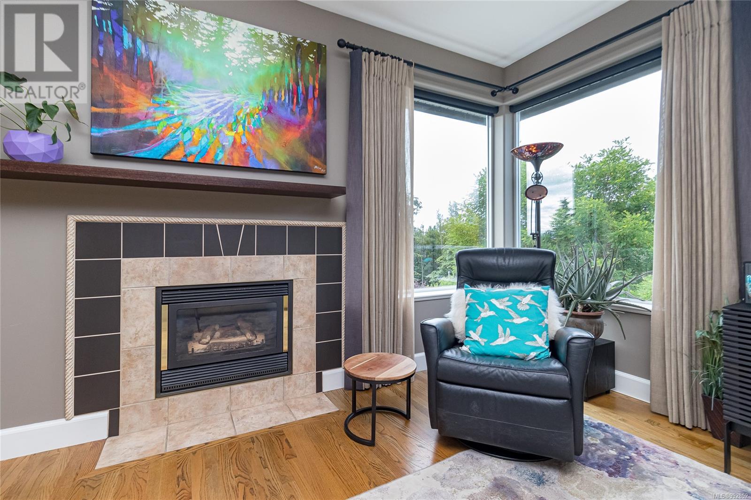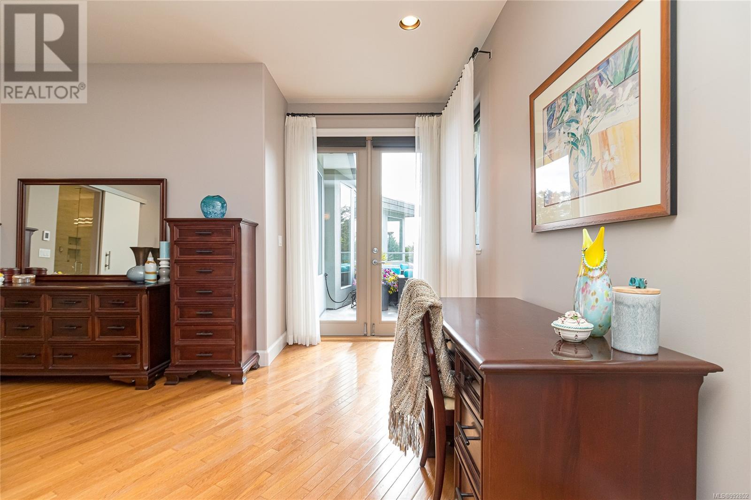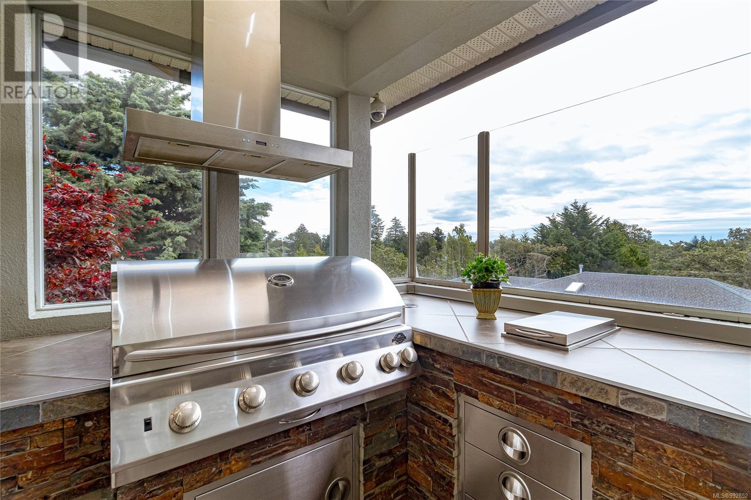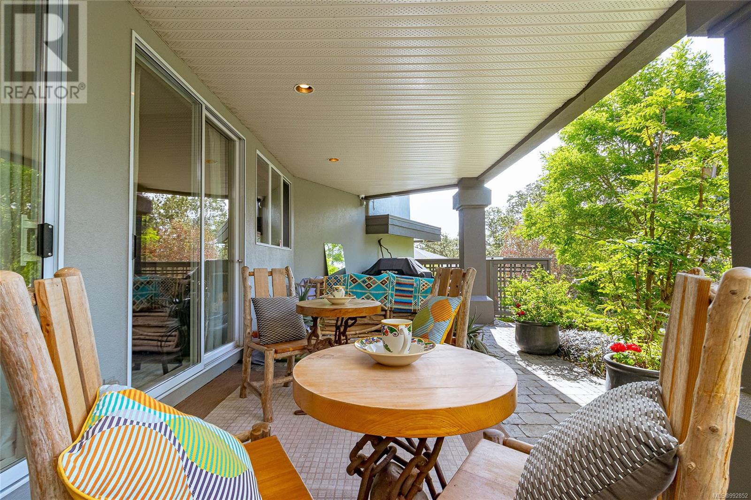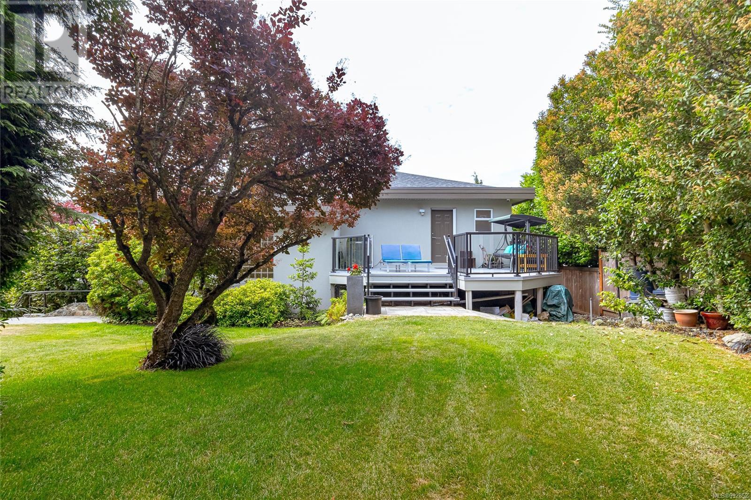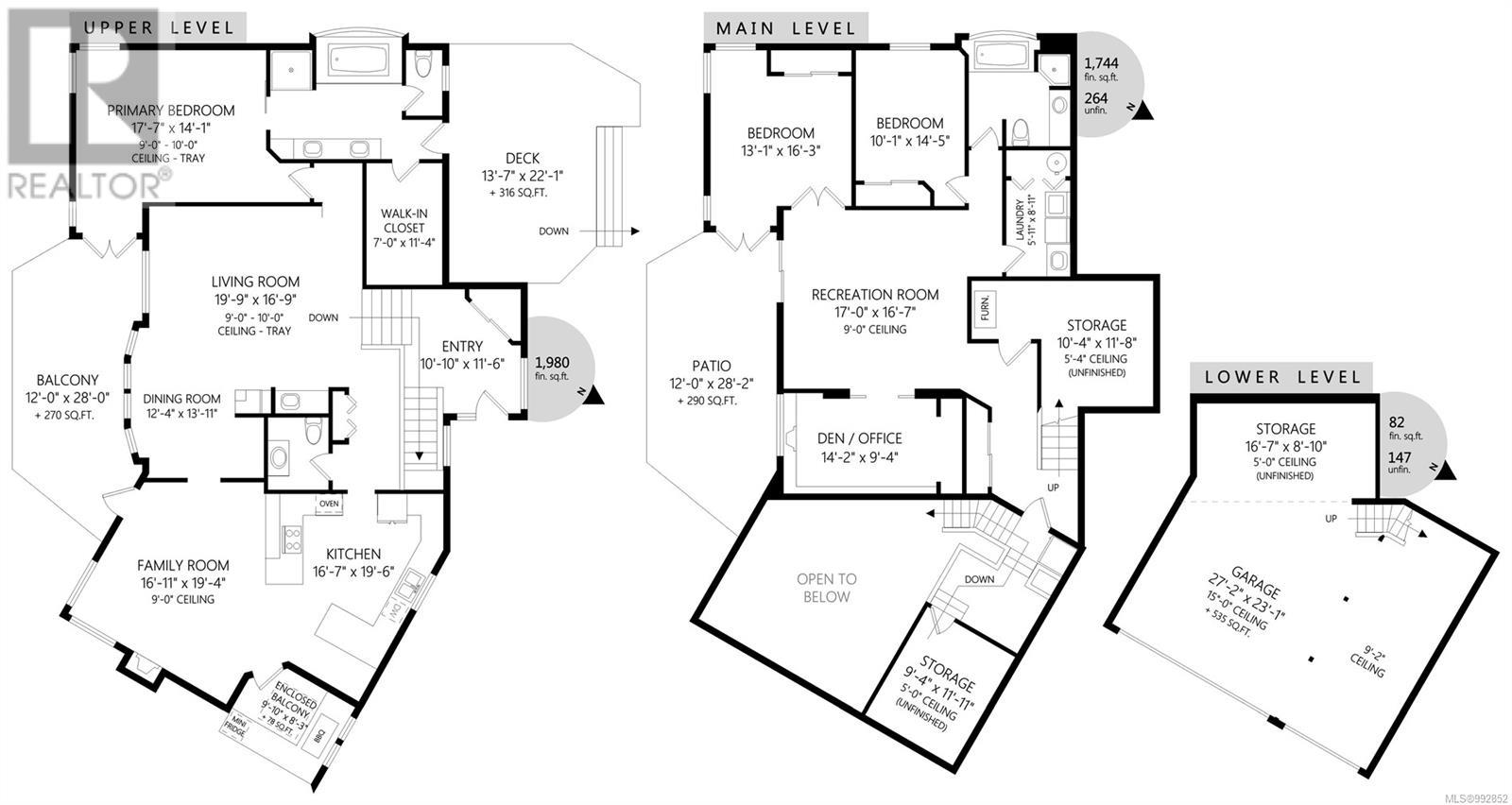3450 Lord Nelson Way Saanich, British Columbia V8P 5T9
$2,349,000
Stunning custom-built, executive home near Oak Bay border and University Woods. This impressive 3276 sq ft home on 10,495 sq. ft. is only 14 mins to downtown & walking distance to St. Michael’s, Camosun, & UVic. Sweeping views & lush landscaping offer both scope & privacy. The one-level living main has high ceilings, hardwood floors, 2 gas fireplaces, & huge windows. The huge gourmet kitchen offers granite tops, maple cabinets, & high-end appliances. The BBQ area is complete with stovetop burners. The primary bedroom has a new spa-like ensuite with a steam shower, soaker tub, & heated floors. Both decks on the main have expansive views. The lower level has new, premium carpeting, 2 huge bedrooms, a large custom office with a fireplace; a Murphy bed, an updated bathroom, & a spacious games room opening onto a large, covered patio. Generous storage spaces, new roof, & recently painted inside and out. This solidly constructed home offers a combination of luxury, setting, & practicality. (id:29647)
Property Details
| MLS® Number | 992852 |
| Property Type | Single Family |
| Neigbourhood | Mt Tolmie |
| Community Features | Pets Allowed, Family Oriented |
| Features | Irregular Lot Size |
| Parking Space Total | 6 |
| Plan | Vis4475 |
| Structure | Patio(s) |
| View Type | City View, Mountain View |
Building
| Bathroom Total | 3 |
| Bedrooms Total | 4 |
| Constructed Date | 1998 |
| Cooling Type | Air Conditioned, Central Air Conditioning |
| Fireplace Present | Yes |
| Fireplace Total | 3 |
| Heating Fuel | Electric, Natural Gas |
| Heating Type | Forced Air, Heat Pump |
| Size Interior | 4217 Sqft |
| Total Finished Area | 3806 Sqft |
| Type | House |
Land
| Acreage | No |
| Size Irregular | 10495 |
| Size Total | 10495 Sqft |
| Size Total Text | 10495 Sqft |
| Zoning Type | Residential |
Rooms
| Level | Type | Length | Width | Dimensions |
|---|---|---|---|---|
| Lower Level | Patio | 26 ft | 12 ft | 26 ft x 12 ft |
| Lower Level | Storage | 12 ft | 10 ft | 12 ft x 10 ft |
| Lower Level | Storage | 12 ft | 11 ft | 12 ft x 11 ft |
| Lower Level | Laundry Room | 9' x 6' | ||
| Lower Level | Recreation Room | 17' x 17' | ||
| Lower Level | Bedroom | 13' x 10' | ||
| Lower Level | Bedroom | 13' x 13' | ||
| Lower Level | Bedroom | 14' x 9' | ||
| Lower Level | Bathroom | 4-Piece | ||
| Main Level | Bathroom | 2-Piece | ||
| Main Level | Family Room | 17' x 15' | ||
| Main Level | Ensuite | 5-Piece | ||
| Main Level | Primary Bedroom | 18' x 14' | ||
| Main Level | Balcony | 10' x 8' | ||
| Main Level | Kitchen | 15' x 11' | ||
| Main Level | Dining Room | 12' x 11' | ||
| Main Level | Living Room | 20' x 17' | ||
| Main Level | Entrance | 12' x 11' | ||
| Other | Storage | 18' x 12' |
https://www.realtor.ca/real-estate/28060325/3450-lord-nelson-way-saanich-mt-tolmie

202-505 Hamilton St
Vancouver, British Columbia V6B 2R1
(250) 220-8600
(250) 388-7382
www.onepercentrealty.com/
Interested?
Contact us for more information





