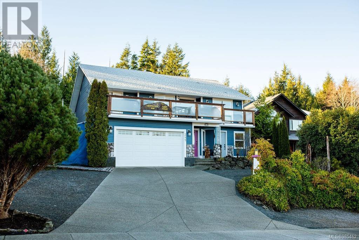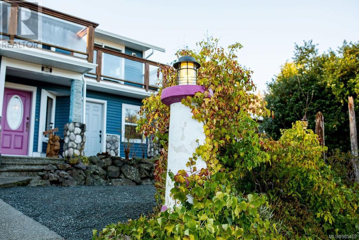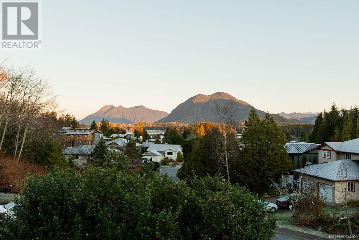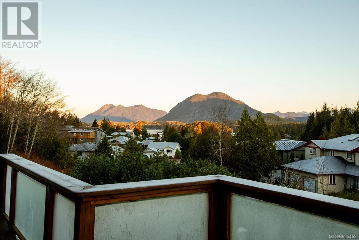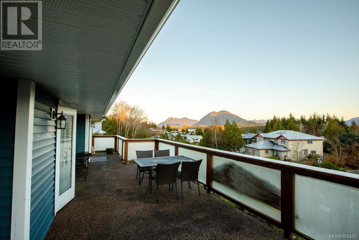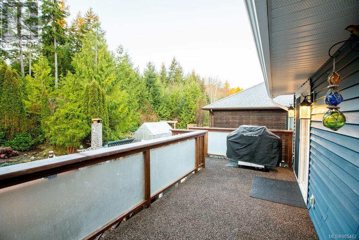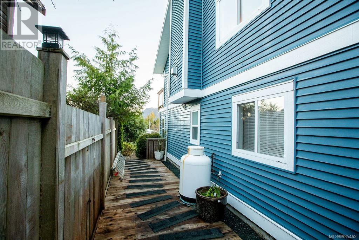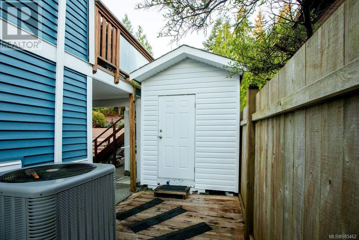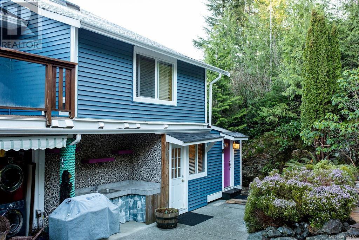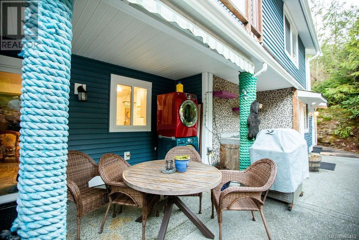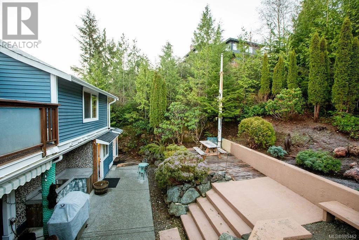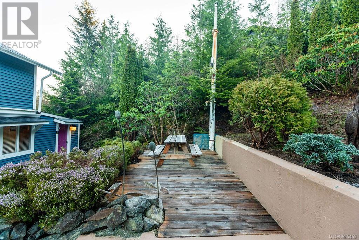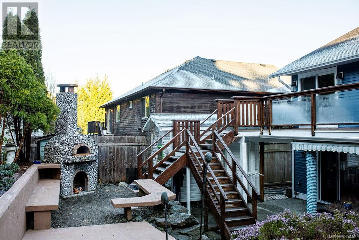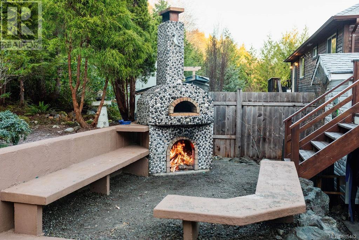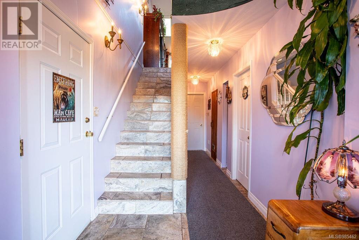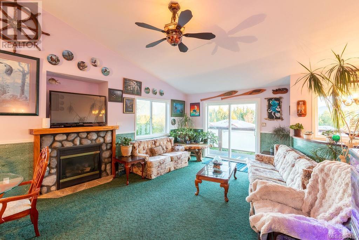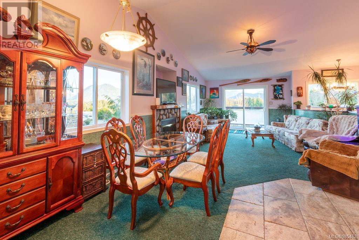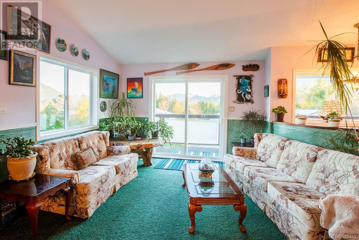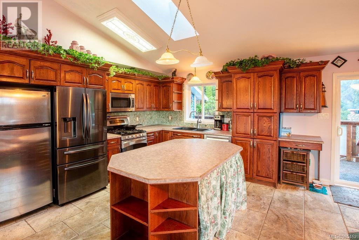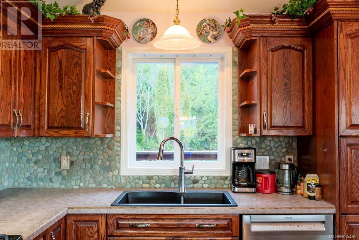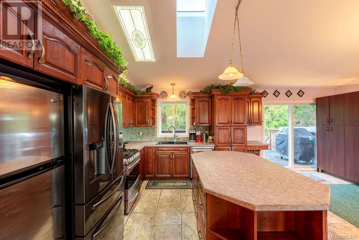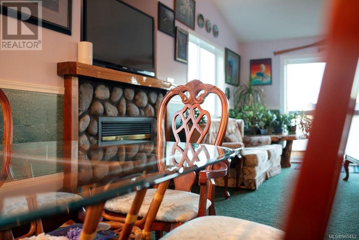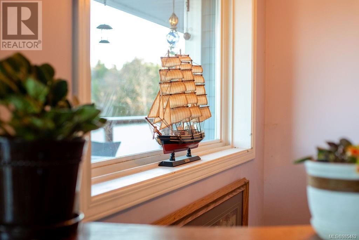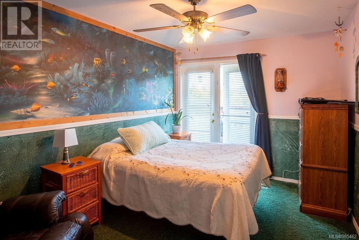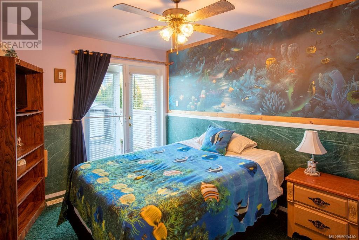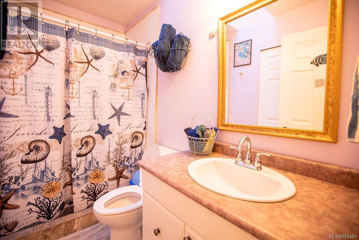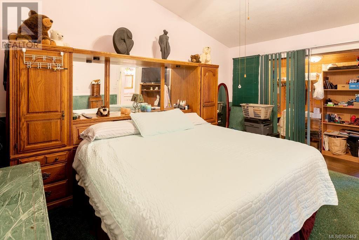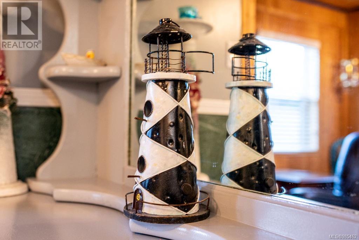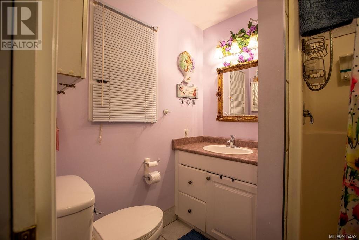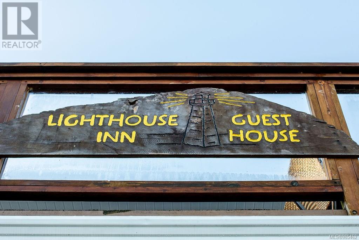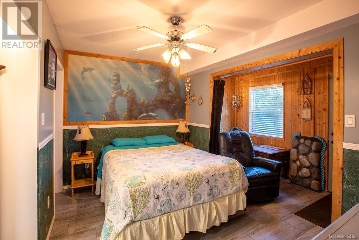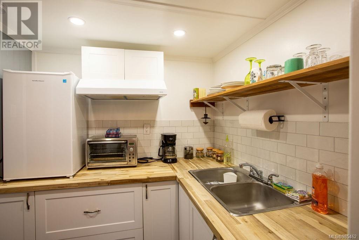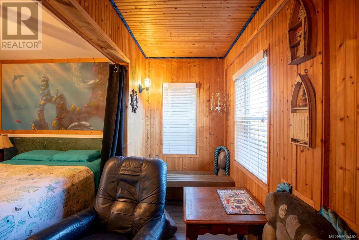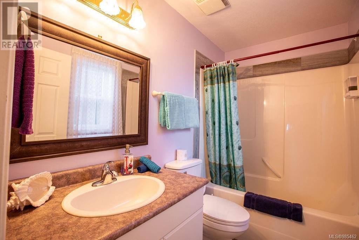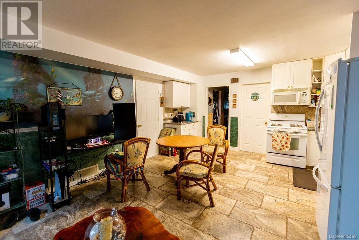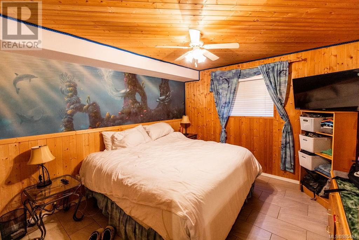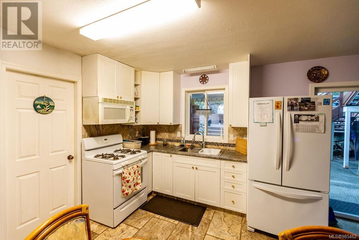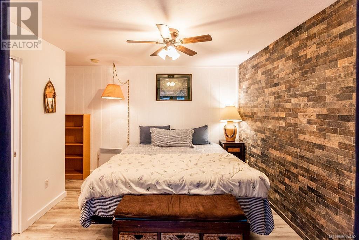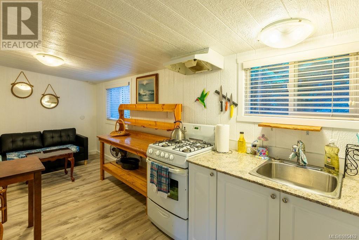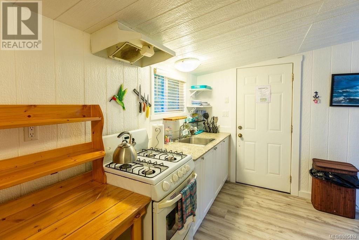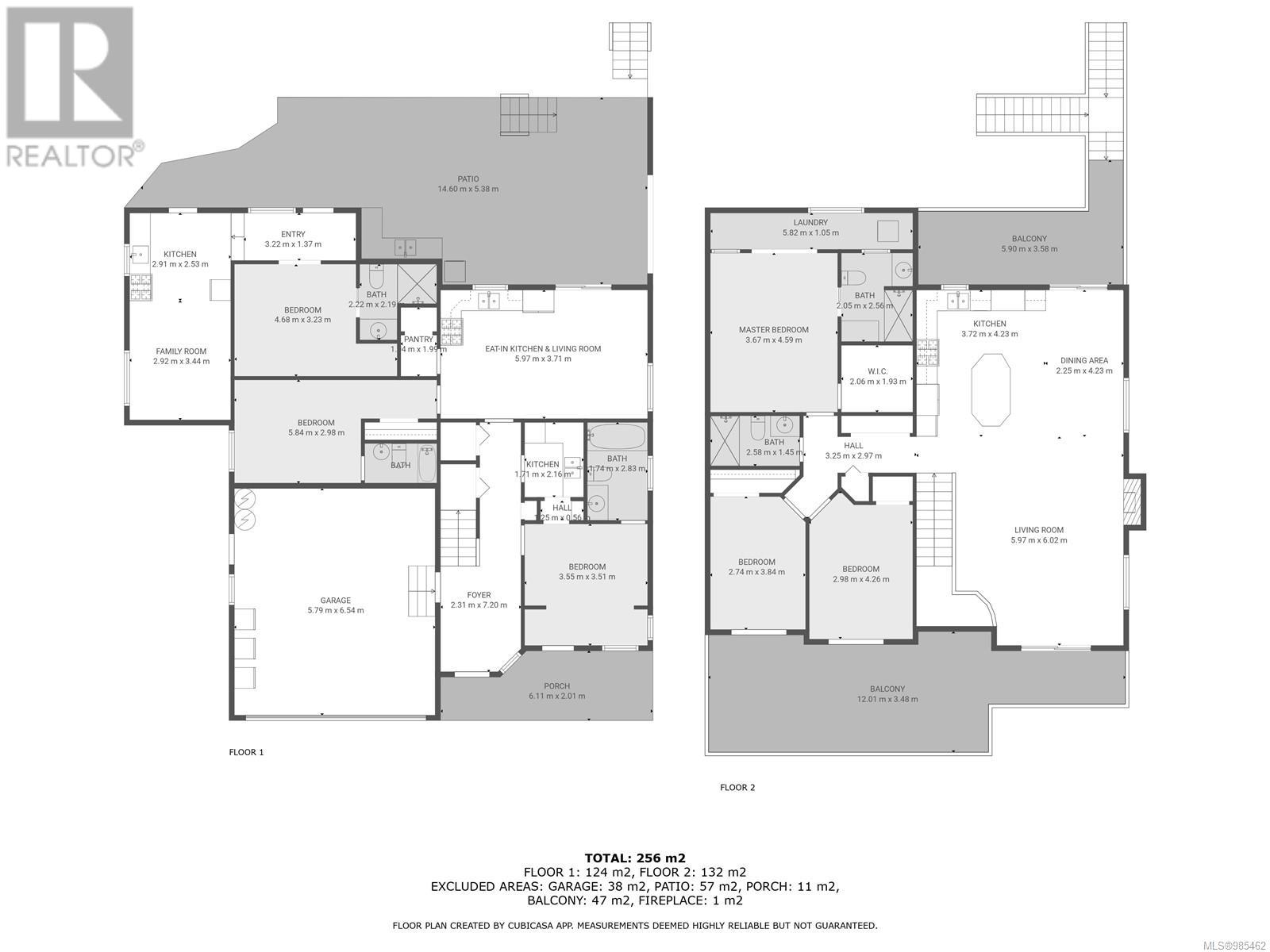345 Lone Cone Rd Tofino, British Columbia V0R 2Z0
$1,977,000
Welcome to Lone Cone – one of the most welcoming and sought-after streets in the area. Perched atop the hill, this home boasts breathtaking views of the inlet and iconic Lone Cone Mountain. There’s no better way to start your day than enjoying your morning coffee on the deck, basking in the sunrise as it fills the living room with warmth and light. Known as the ''Light House,'' this home exudes charm and character from the moment you see it. The upper level serves as the main living space, featuring a spacious layout with three bedrooms, a large kitchen, and a bright, open living area – perfect for a growing family. On the lower level, you'll find three separate suites, offering an incredible opportunity for both long-term and short-term rental income. The potential here is limitless – from a family home with supplemental income to a unique investment property. After a day spent surfing the chilly Tofino waters, retreat to the stunning outdoor fireplace to warm up and unwind. Bonus: it doubles as a pizza oven, making it the perfect spot for entertaining family and friends. This home truly captures the essence of West Coast living – don’t miss the chance to make it yours! (id:29647)
Property Details
| MLS® Number | 985462 |
| Property Type | Single Family |
| Neigbourhood | Tofino |
| Features | Other |
| Parking Space Total | 2 |
| View Type | Mountain View, Ocean View |
Building
| Bathroom Total | 5 |
| Bedrooms Total | 6 |
| Constructed Date | 2001 |
| Cooling Type | Air Conditioned, Central Air Conditioning |
| Fireplace Present | Yes |
| Fireplace Total | 2 |
| Heating Fuel | Electric |
| Heating Type | Heat Pump |
| Size Interior | 2532 Sqft |
| Total Finished Area | 2532 Sqft |
| Type | House |
Parking
| Garage |
Land
| Acreage | No |
| Size Irregular | 7841 |
| Size Total | 7841 Sqft |
| Size Total Text | 7841 Sqft |
| Zoning Description | R1 |
| Zoning Type | Residential |
Rooms
| Level | Type | Length | Width | Dimensions |
|---|---|---|---|---|
| Lower Level | Other | 6 ft | 6 ft | 6 ft x 6 ft |
| Lower Level | Kitchen | 20 ft | 14 ft | 20 ft x 14 ft |
| Lower Level | Bedroom | 12 ft | 11 ft | 12 ft x 11 ft |
| Lower Level | Bedroom | 13 ft | 12 ft | 13 ft x 12 ft |
| Lower Level | Bedroom | 12 ft | 11 ft | 12 ft x 11 ft |
| Lower Level | Bathroom | 4-Piece | ||
| Lower Level | Bathroom | 3-Piece | ||
| Lower Level | Bathroom | 4-Piece | ||
| Main Level | Primary Bedroom | 14 ft | 12 ft | 14 ft x 12 ft |
| Main Level | Living Room | 17 ft | 15 ft | 17 ft x 15 ft |
| Main Level | Laundry Room | 6 ft | 3 ft | 6 ft x 3 ft |
| Main Level | Kitchen | 20 ft | 18 ft | 20 ft x 18 ft |
| Main Level | Ensuite | 4-Piece | ||
| Main Level | Den | 17 ft | 17 ft x Measurements not available | |
| Main Level | Bedroom | 13 ft | 9 ft | 13 ft x 9 ft |
| Main Level | Bedroom | 13 ft | 9 ft | 13 ft x 9 ft |
| Main Level | Bathroom | 3-Piece |
https://www.realtor.ca/real-estate/27841593/345-lone-cone-rd-tofino-tofino
502 Pembroke St
Victoria, British Columbia V8T 1H4
(604) 682-2088
https://rennie.com/
https://www.facebook.com/renniegroup/
https://linkedin.com/company/renniegroup/
https://www.instagram.com/rennie.group/
Interested?
Contact us for more information


