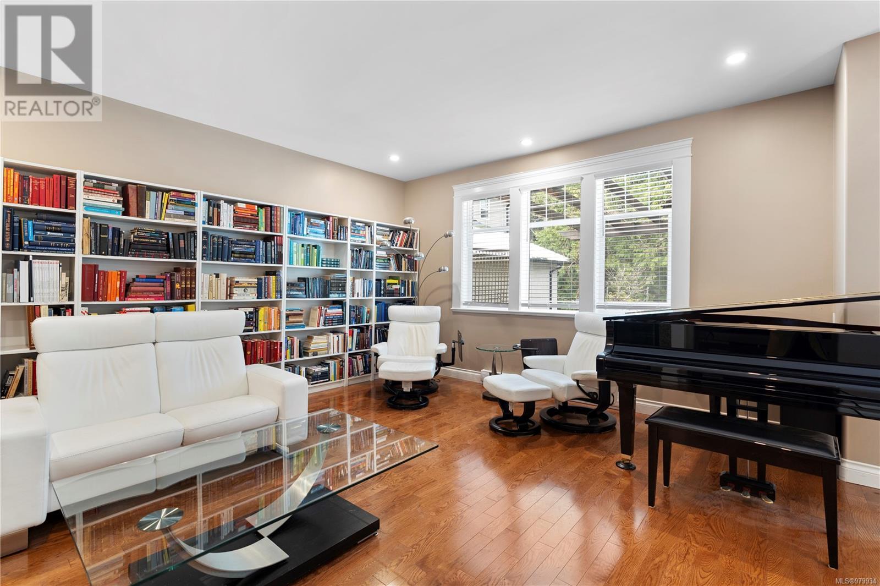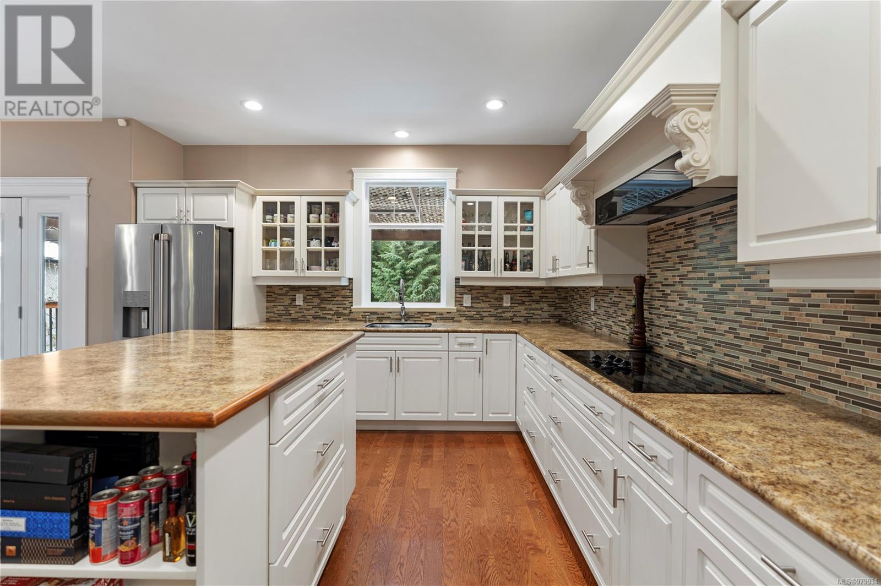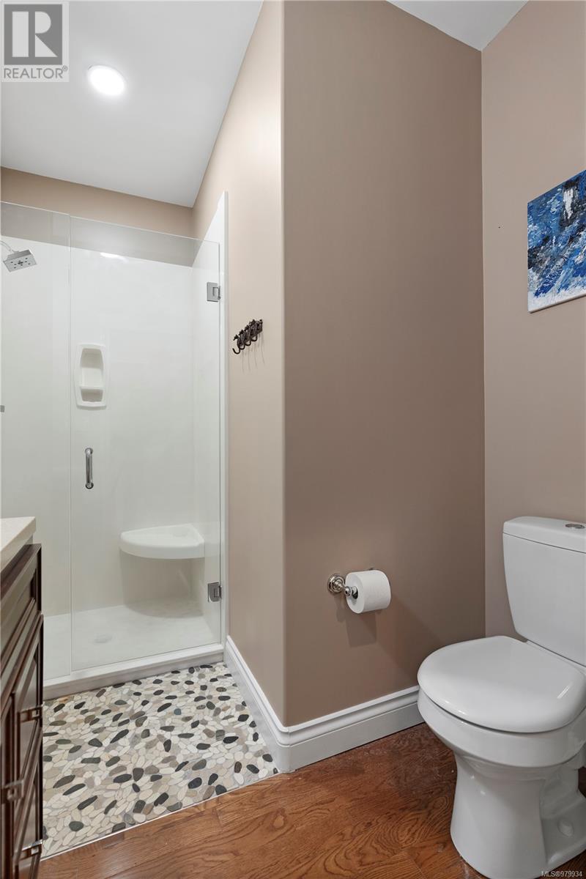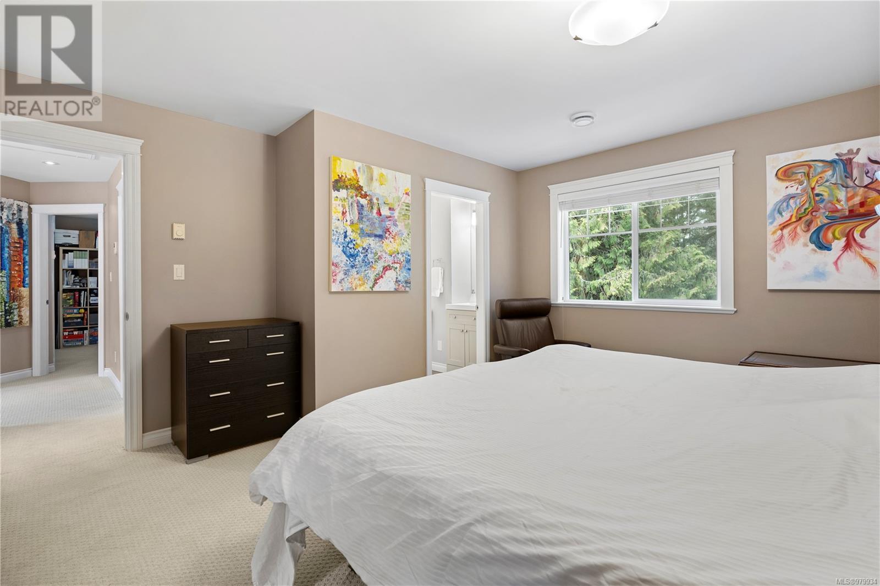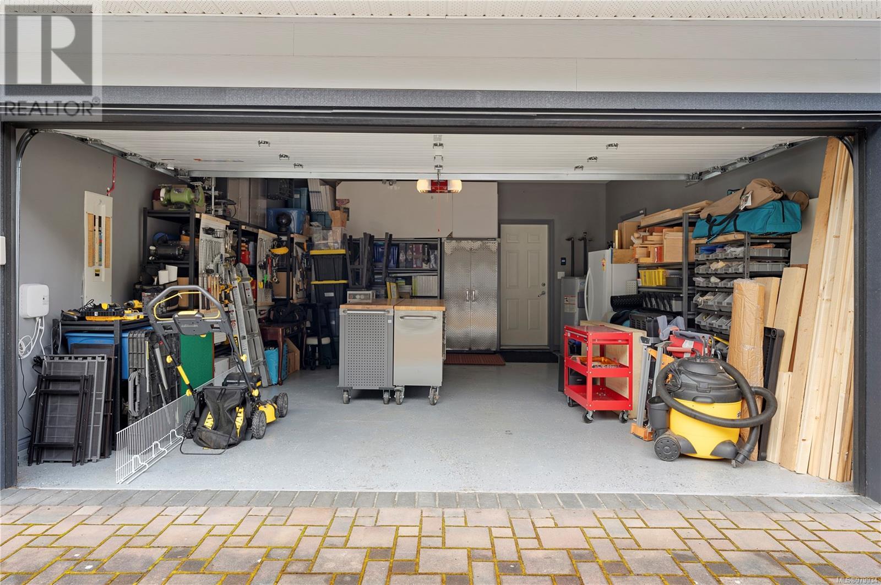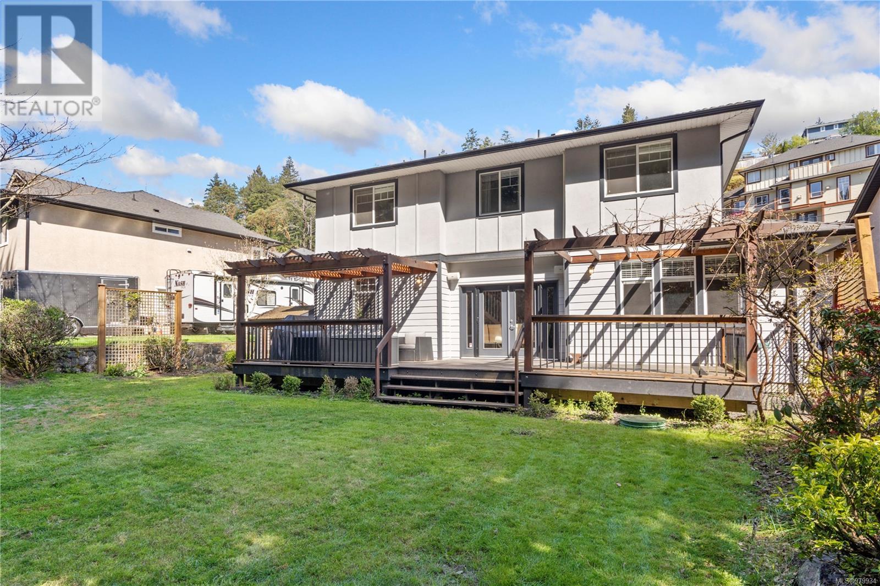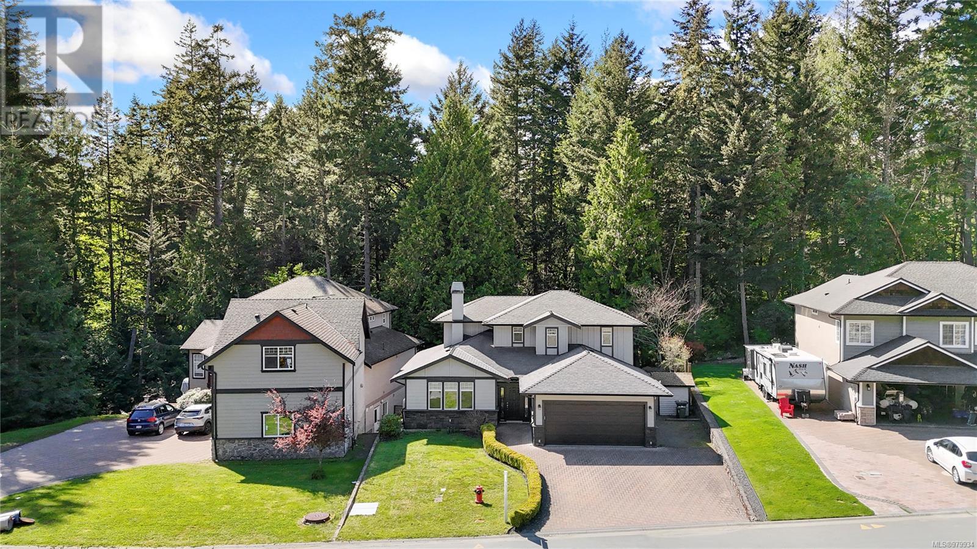3448 Horizon Terr Langford, British Columbia V9C 4L5
$1,125,000Maintenance,
$25 Monthly
Maintenance,
$25 MonthlyWelcome to this meticulously maintained family home complete with a large deck and private usable green space that is perfect for entertaining. Situated on a cul-de-sac near the top of Triangle Mountain, serenity awaits as you wake up to birds singing and the clean smell of forest. The property is minutes away from Lookout Lake Park, a hidden gem for swimming, hiking and shoreline fishing and an abundance of shopping and services are conveniently close by. The property boasts a brand new energy-efficient ducted heat pump, with separate temperature zones for each floor and specialized UVC filtration. The double size heated garage with epoxy floors is perfect for car enthusiasts, gym or leisure area. Inside, enjoy an open concept on the main floor with dedicated views of nature. The large 3rd bedroom is also perfect as a home office. Don’t miss this opportunity to live in your private oasis yet close to all amenities. (id:29647)
Property Details
| MLS® Number | 979934 |
| Property Type | Single Family |
| Neigbourhood | Walfred |
| Community Features | Pets Allowed, Family Oriented |
| Features | Cul-de-sac, Level Lot, Private Setting, Wooded Area, Other, Rectangular |
| Parking Space Total | 4 |
| Plan | Vis5483 |
Building
| Bathroom Total | 3 |
| Bedrooms Total | 3 |
| Constructed Date | 2004 |
| Cooling Type | Air Conditioned |
| Fireplace Present | Yes |
| Fireplace Total | 1 |
| Heating Fuel | Electric, Wood |
| Heating Type | Baseboard Heaters, Heat Pump |
| Size Interior | 2273 Sqft |
| Total Finished Area | 1906 Sqft |
| Type | House |
Land
| Acreage | No |
| Size Irregular | 6838 |
| Size Total | 6838 Sqft |
| Size Total Text | 6838 Sqft |
| Zoning Type | Residential |
Rooms
| Level | Type | Length | Width | Dimensions |
|---|---|---|---|---|
| Second Level | Other | 11'7 x 10'9 | ||
| Second Level | Bathroom | 9'6 x 9'8 | ||
| Second Level | Ensuite | 5 ft | 5 ft x Measurements not available | |
| Second Level | Primary Bedroom | 12'7 x 14'5 | ||
| Second Level | Bedroom | 11'5 x 12'6 | ||
| Main Level | Bathroom | 8'6 x 7'2 | ||
| Main Level | Kitchen | 13'10 x 16'9 | ||
| Main Level | Dining Room | 10'9 x 12'4 | ||
| Main Level | Living Room | 14'6 x 17'5 | ||
| Main Level | Laundry Room | 6'8 x 8'2 | ||
| Main Level | Bedroom | 14'6 x 13'10 | ||
| Main Level | Entrance | 7'7 x 13'9 |
https://www.realtor.ca/real-estate/27611223/3448-horizon-terr-langford-walfred

215-19 Dallas Rd
Victoria, British Columbia V8V 5A6
(250) 940-7526
(250) 748-2711

215-19 Dallas Rd
Victoria, British Columbia V8V 5A6
(250) 940-7526
(250) 748-2711
Interested?
Contact us for more information







