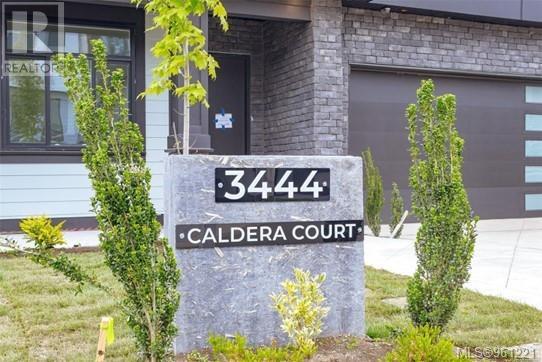3444 Caldera Crt Langford, British Columbia V9B 6Z8
$1,900,000
Welcome to 3444 Caldera Court, offering unparalleled luxury and comfort. This home boasts 6 bedrooms, 6 bathrooms, and den, providing ample space for both relaxation and productivity. Step into modern living with an open-concept floor plan with 10-foot-high ceilings, seamlessly connecting the living, dining, and kitchen areas. The kitchen is a chef's delight, featuring stainless steel appliances, spacious counterspace, and a breakfast bar, perfect for culinary adventures and entertaining guests. Indulge in the ultimate retreat experience with multiple decks, including those accessible from the master suite and the den, offering stunning views and serene outdoor spaces to unwind. Entertainment awaits on the lower level, where there is a dedicated theatre room and recreation room, providing endless possibilities for leisure and enjoyment. Additionally, a separate one-bedroom suite offers versatility and potential as guest accommodation or a rental opportunity. Whether you're seeking a peaceful sanctuary or a vibrant entertainment hub, this exceptional residence invites you to experience luxury living at its finest. Nature lovers will delight in the proximity to South Point Playground & Bikepark, just a short walk away, and Florence Lake, a mere 5-minute drive. You can enjoy a refreshing swim during the warmer seasons or explore the scenic trails surrounding the area. Additionally, this prime location offers easy access to a variety of amenities, including Costco, Save On Foods, Michaels, Starbucks, Home Depot, and Milestones, ensuring convenience at your doorstep. Don't miss the opportunity to call this home! CALL NOW for a viewing! (id:29647)
Property Details
| MLS® Number | 961221 |
| Property Type | Single Family |
| Neigbourhood | Bear Mountain |
| Features | Central Location, Cul-de-sac, Other |
| Parking Space Total | 4 |
| Plan | Epp115575 |
| View Type | City View, Mountain View |
Building
| Bathroom Total | 6 |
| Bedrooms Total | 6 |
| Constructed Date | 2022 |
| Cooling Type | Central Air Conditioning |
| Fireplace Present | Yes |
| Fireplace Total | 1 |
| Heating Fuel | Other |
| Size Interior | 4446 Sqft |
| Total Finished Area | 3987 Sqft |
| Type | House |
Land
| Access Type | Road Access |
| Acreage | No |
| Size Irregular | 4530 |
| Size Total | 4530 Sqft |
| Size Total Text | 4530 Sqft |
| Zoning Description | Cd-12 |
| Zoning Type | Residential |
Rooms
| Level | Type | Length | Width | Dimensions |
|---|---|---|---|---|
| Second Level | Bedroom | 12'2 x 14'8 | ||
| Second Level | Bathroom | 5 ft | 5 ft x Measurements not available | |
| Second Level | Bedroom | 11 ft | Measurements not available x 11 ft | |
| Second Level | Bathroom | 6 ft | Measurements not available x 6 ft | |
| Second Level | Bedroom | 11'2 x 10'6 | ||
| Second Level | Ensuite | 11'2 x 9'7 | ||
| Second Level | Primary Bedroom | 14 ft | Measurements not available x 14 ft | |
| Lower Level | Bedroom | 11 ft | Measurements not available x 11 ft | |
| Lower Level | Bathroom | 8 ft | 8 ft x Measurements not available | |
| Lower Level | Kitchen | 4'10 x 9'4 | ||
| Lower Level | Dining Room | 9'6 x 4'8 | ||
| Lower Level | Living Room | 12'11 x 14'4 | ||
| Lower Level | Bathroom | 8 ft | 8 ft x Measurements not available | |
| Lower Level | Recreation Room | 14'4 x 26'5 | ||
| Lower Level | Bedroom | 14'7 x 9'1 | ||
| Main Level | Entrance | 5'6 x 9'8 | ||
| Main Level | Office | 9'1 x 11'7 | ||
| Main Level | Kitchen | 6'1 x 6'4 | ||
| Main Level | Bathroom | 5 ft | Measurements not available x 5 ft | |
| Main Level | Dining Room | 15'3 x 6'5 | ||
| Main Level | Kitchen | 20 ft | Measurements not available x 20 ft | |
| Main Level | Living Room | 20 ft | Measurements not available x 20 ft | |
| Main Level | Dining Nook | 20 ft | 5 ft | 20 ft x 5 ft |
https://www.realtor.ca/real-estate/26785516/3444-caldera-crt-langford-bear-mountain
11111 Horseshoe Way
Richmond, British Columbia V7A 4Y1
(604) 790-1111
Interested?
Contact us for more information




