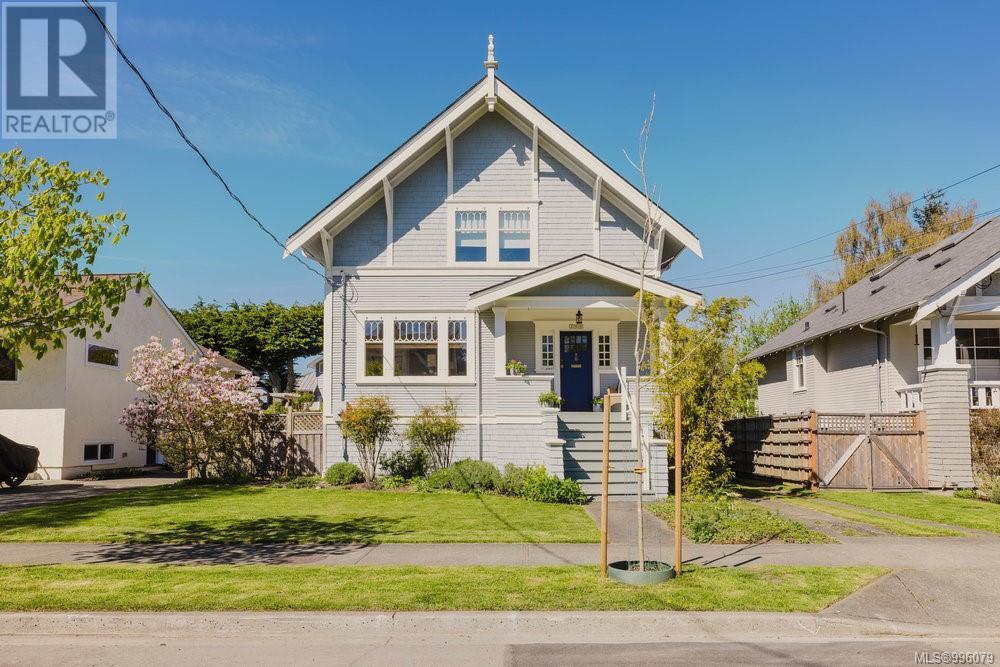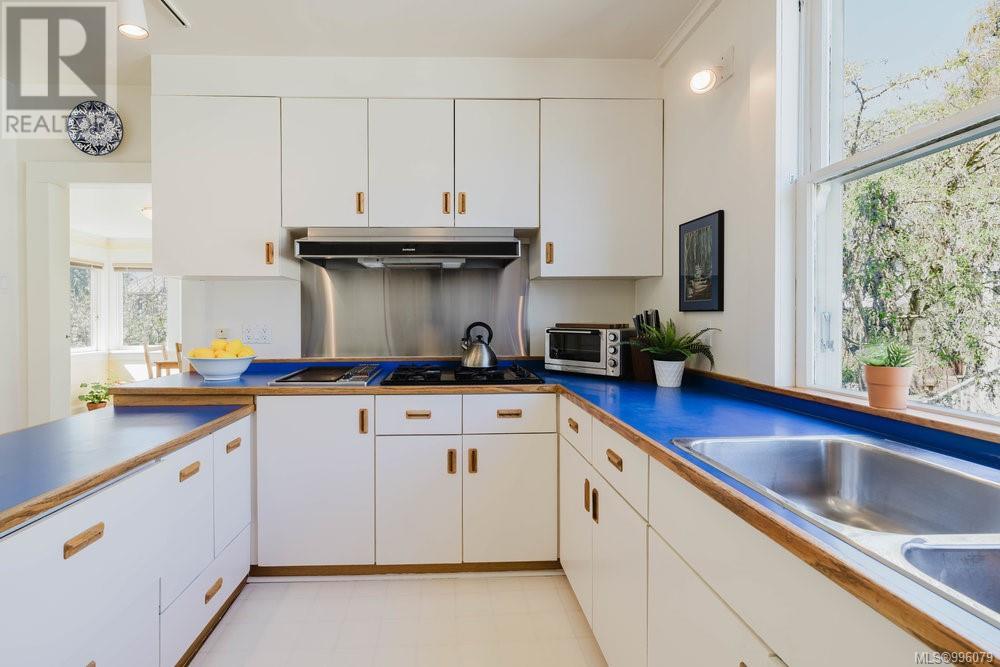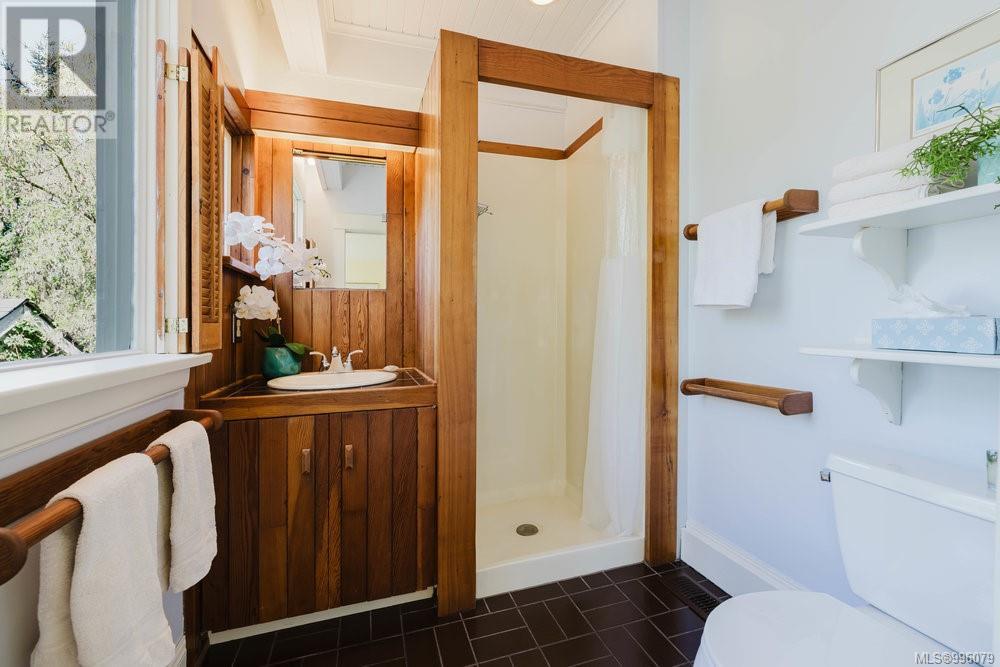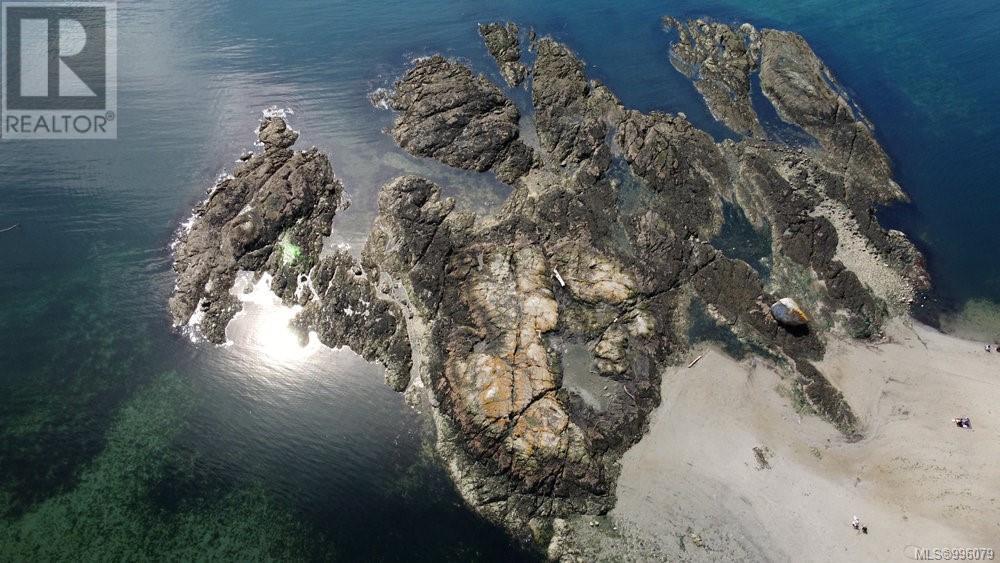344 Richmond Ave Victoria, British Columbia V8S 3Y1
$1,395,000
Beautiful 1912 Edwardian home, in one of Victoria's coveted neighborhoods! On a picturesque, tree-lined street, just a short stroll from the Gonzales waterfront and several beaches. This charming 4-bed, 2-bath home offers a perfect blend of historic character and modern comfort. The main level flows from the large bright entry to the open-concept living and dining areas to the bright, airy kitchen, 3-piece bath, and a versatile den/breakfast room that leads directly to your private, lush garden sanctuary. Upstairs, three spacious bedrooms offer idyllic neighbourhood views, along with 3-piece bathroom, and office. The walk-out lower level provides a fourth bedroom, a generous laundry area, and expansive unfinished storage space ready for your creative vision. Enjoy the convenience of nearby amenities: stroll to Fairfield Plaza for groceries, dining, and a neighborhood pub. Don’t miss this rare opportunity to own a piece of Victoria’s architectural heritage in an unbeatable location. (id:29647)
Open House
This property has open houses!
12:00 pm
Ends at:2:00 pm
Come and see a beautiful home and enjoy a fresh baked cookie!
Property Details
| MLS® Number | 996079 |
| Property Type | Single Family |
| Neigbourhood | Fairfield East |
| Parking Space Total | 4 |
Building
| Bathroom Total | 2 |
| Bedrooms Total | 4 |
| Architectural Style | Other |
| Constructed Date | 1912 |
| Cooling Type | None |
| Fireplace Present | Yes |
| Fireplace Total | 1 |
| Heating Fuel | Natural Gas |
| Heating Type | Forced Air |
| Size Interior | 2765 Sqft |
| Total Finished Area | 1912 Sqft |
| Type | House |
Land
| Acreage | No |
| Size Irregular | 5000 |
| Size Total | 5000 Sqft |
| Size Total Text | 5000 Sqft |
| Zoning Type | Residential |
Rooms
| Level | Type | Length | Width | Dimensions |
|---|---|---|---|---|
| Second Level | Bathroom | 4-Piece | ||
| Second Level | Office | 8'7 x 7'0 | ||
| Second Level | Bedroom | 11'5 x 13'5 | ||
| Second Level | Bedroom | 12'4 x 13'1 | ||
| Second Level | Bedroom | 12'6 x 9'7 | ||
| Lower Level | Laundry Room | 12'2 x 14'4 | ||
| Lower Level | Bedroom | 8'0 x 13'1 | ||
| Main Level | Bathroom | 3-Piece | ||
| Main Level | Den | 11'4 x 10'1 | ||
| Main Level | Kitchen | 11'9 x 10'1 | ||
| Main Level | Living Room | 15'2 x 15'4 | ||
| Main Level | Dining Room | 13'1 x 13'2 | ||
| Main Level | Entrance | 11'9 x 7'0 |
https://www.realtor.ca/real-estate/28207424/344-richmond-ave-victoria-fairfield-east

1144 Fort St
Victoria, British Columbia V8V 3K8
(250) 385-2033
(250) 385-3763
www.newportrealty.com/
Interested?
Contact us for more information















































