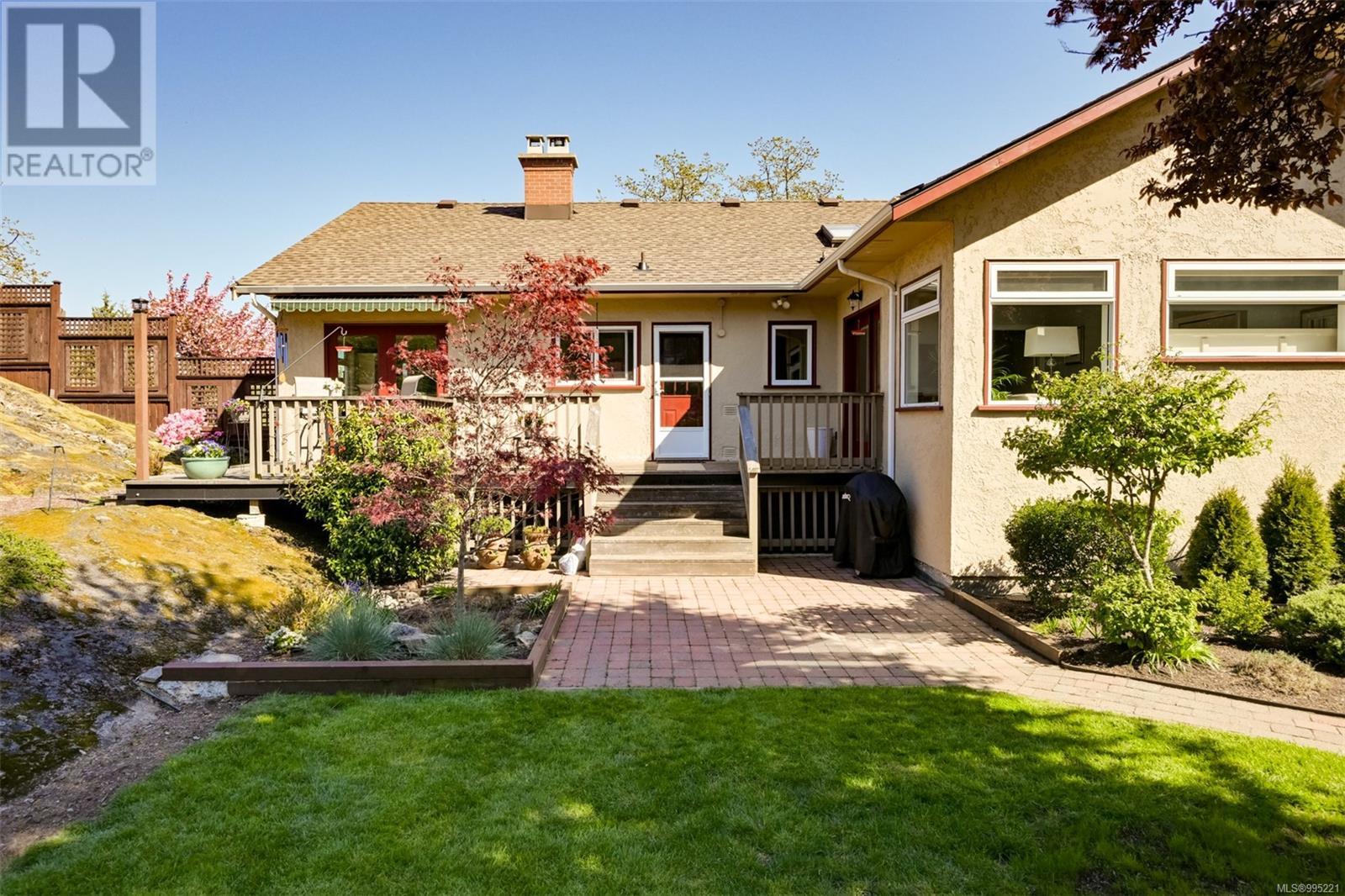3438 Salsbury Way Saanich, British Columbia V8P 3K8
$1,395,000
''Quiet and leafy'' describes this wonderful Maplewood area of Saanich, within walking distance to Cedar Hill Golf Course, amenities & transit/bicycle corridors. Pretty, 2400 sq.ft., 1949 home features 3 bed/2bath on main w/ suite potential (full bath) on lower, walk-out level. 1-car garage. Large picture windows & French doors draw natural light & afford views over the gardenscape and Mt. Tolmie in the distance. Modern updates and meticulously maintained: Roof (2024), Int & Ext Paint, Windows, Electrical, Flooring in Kitchen & Main bath (original, solid maple flooring on main has new carpet over 3 bedrooms), Main Bath Reno, High efficiency Furnace, Kitchen cabinets & counter tops, Appliances, Island Basement total refit..ask your Agent for our complete Improvements List! Beautifully landscaped 13,291 sq ft lot with both rockeries & level grass: fully fenced & lovely seating areas to enjoy the natural beauty of the west-facing back garden. Truly a gem & a pleasure to show. (id:29647)
Property Details
| MLS® Number | 995221 |
| Property Type | Single Family |
| Neigbourhood | Maplewood |
| Features | Private Setting, Irregular Lot Size, Rocky, Other |
| Parking Space Total | 2 |
| Structure | Shed |
Building
| Bathroom Total | 3 |
| Bedrooms Total | 3 |
| Architectural Style | Character |
| Constructed Date | 1949 |
| Cooling Type | None |
| Fireplace Present | Yes |
| Fireplace Total | 1 |
| Heating Fuel | Oil, Propane |
| Heating Type | Baseboard Heaters |
| Size Interior | 2605 Sqft |
| Total Finished Area | 2366 Sqft |
| Type | House |
Parking
| Garage |
Land
| Access Type | Road Access |
| Acreage | No |
| Size Irregular | 13291 |
| Size Total | 13291 Sqft |
| Size Total Text | 13291 Sqft |
| Zoning Type | Residential |
Rooms
| Level | Type | Length | Width | Dimensions |
|---|---|---|---|---|
| Lower Level | Utility Room | 13 ft | 15 ft | 13 ft x 15 ft |
| Lower Level | Storage | 6 ft | 7 ft | 6 ft x 7 ft |
| Lower Level | Storage | 18 ft | 15 ft | 18 ft x 15 ft |
| Lower Level | Other | 9 ft | 11 ft | 9 ft x 11 ft |
| Lower Level | Laundry Room | 6 ft | 6 ft | 6 ft x 6 ft |
| Lower Level | Bathroom | 4-Piece | ||
| Lower Level | Eating Area | 5 ft | 12 ft | 5 ft x 12 ft |
| Lower Level | Family Room | 11 ft | 15 ft | 11 ft x 15 ft |
| Main Level | Bathroom | 3-Piece | ||
| Main Level | Bedroom | 10 ft | 11 ft | 10 ft x 11 ft |
| Main Level | Bedroom | 11 ft | 14 ft | 11 ft x 14 ft |
| Main Level | Ensuite | 4-Piece | ||
| Main Level | Primary Bedroom | 15 ft | Measurements not available x 15 ft | |
| Main Level | Kitchen | 11 ft | 11 ft | 11 ft x 11 ft |
| Main Level | Dining Room | 12 ft | 10 ft | 12 ft x 10 ft |
| Main Level | Living Room | 20 ft | 15 ft | 20 ft x 15 ft |
| Main Level | Entrance | 4 ft | 12 ft | 4 ft x 12 ft |
https://www.realtor.ca/real-estate/28195097/3438-salsbury-way-saanich-maplewood

1144 Fort St
Victoria, British Columbia V8V 3K8
(250) 385-2033
(250) 385-3763
www.newportrealty.com/

1144 Fort St
Victoria, British Columbia V8V 3K8
(250) 385-2033
(250) 385-3763
www.newportrealty.com/
Interested?
Contact us for more information



































