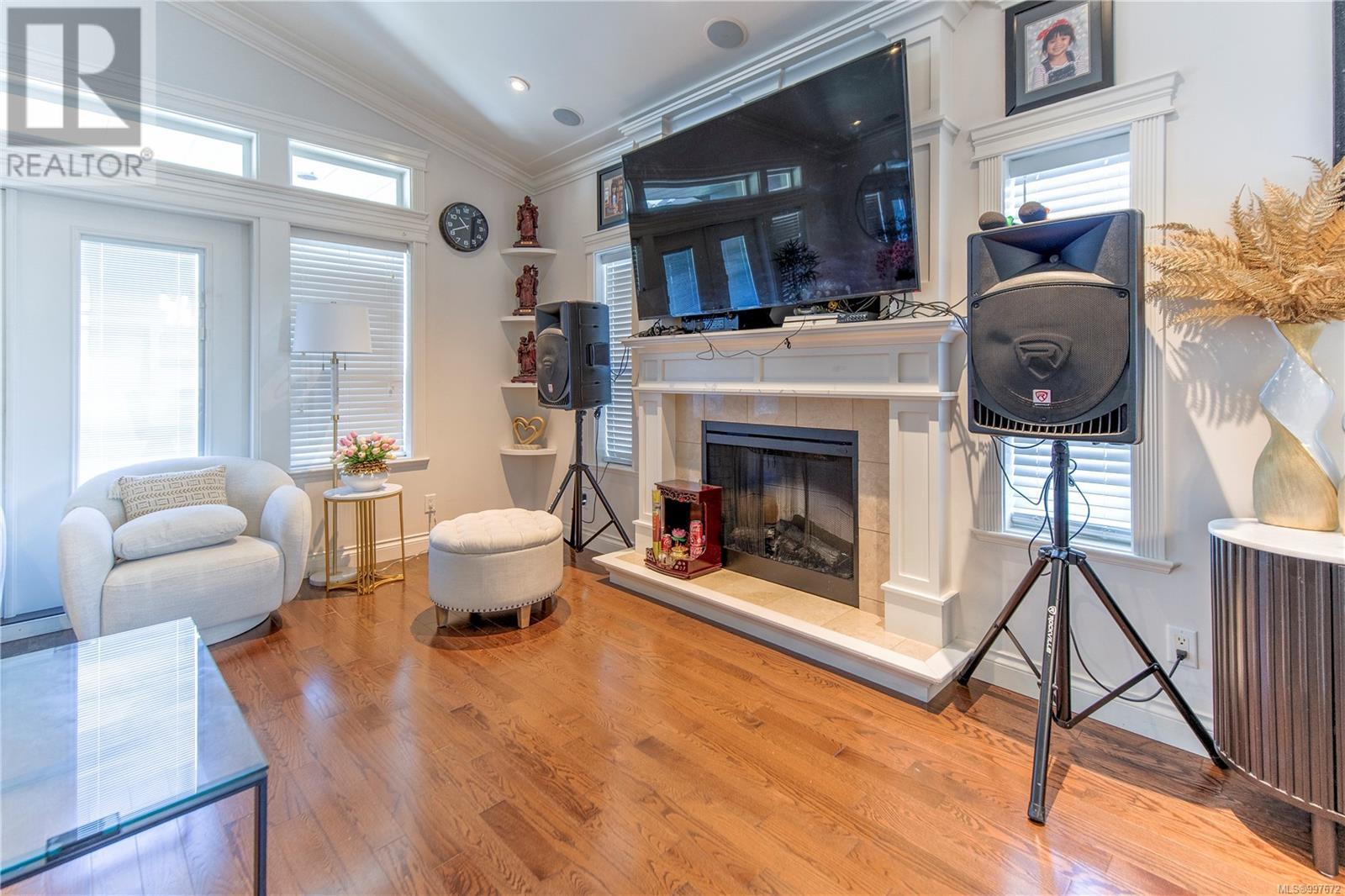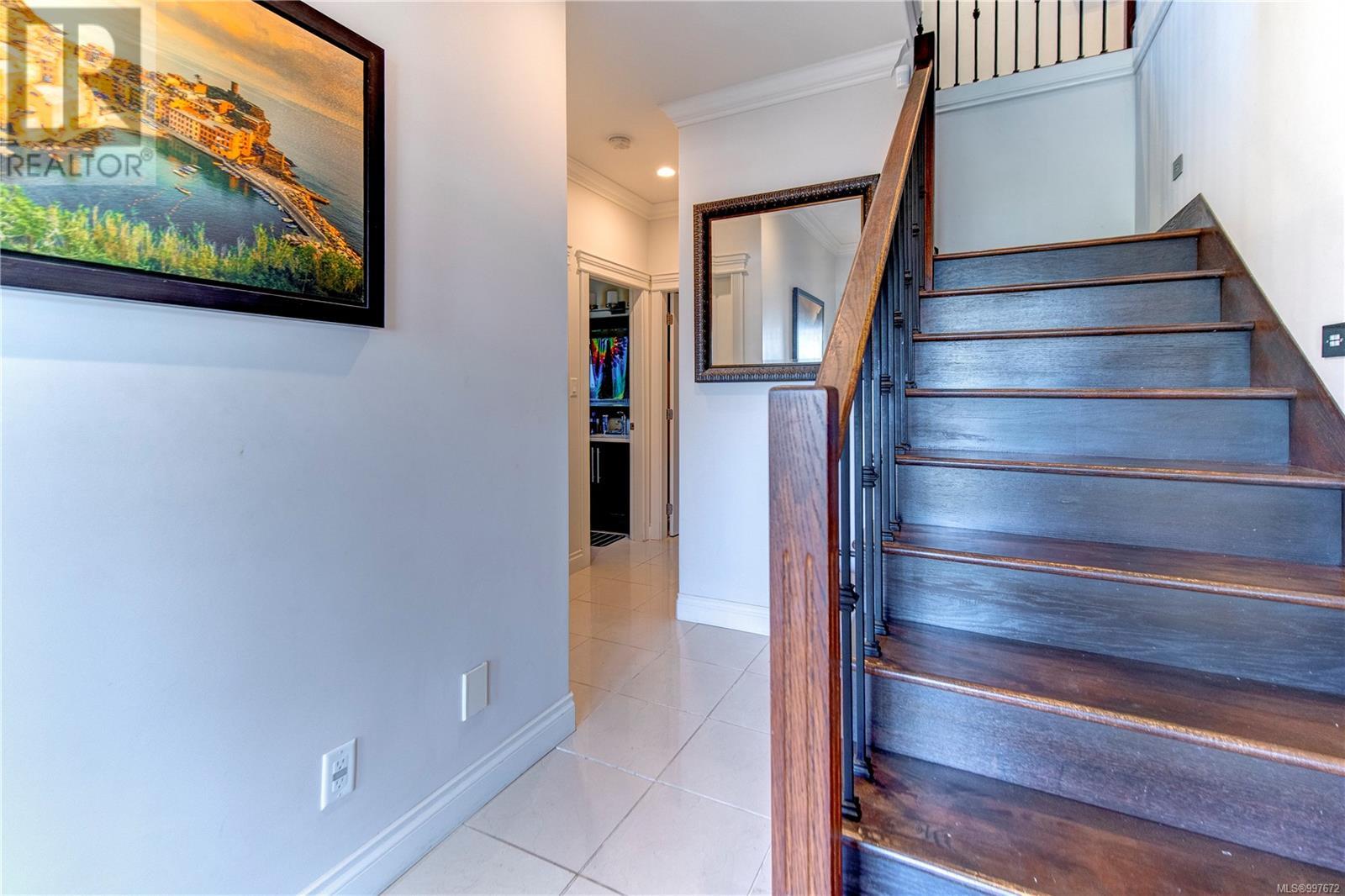3433 Mary Anne Cres Colwood, British Columbia V9C 4K4
$1,171,900
2008 Custom Built Home is Situated on top of a peaceful Colwood ridge overlooking the Westshore valley. Main residence offers 4 Bedrooms and 3 Bathrooms, and there is a 2 bedroom suite on the lower level with it's own entrance. Featuring high end finishings such as marble tile and solid oak flooring throughout, Crown Molding, vaulted ceilings, custom chefs kitchen with quartz countertops and stainless steel appliances, Master bedroom offers a 5-piece spa-like ensuite, SmartPad surround sound system, and much more! The exterior of the home two large covered balconies with wonderful views, fully landscaped yard with double garage currently used as living space. There is a detached workshop in the backyard and plenty of parking for vehicles or an RV. Located close to Royal Bay beach, Royal Bay Secondary School, playgrounds, parks, Olympic View Golf Course, and convenient shopping close by. Under Court Conduct of Sale. Measurements by CMC Media, to be verified by Buyer if deemed relevant. (id:29647)
Property Details
| MLS® Number | 997672 |
| Property Type | Single Family |
| Neigbourhood | Triangle |
| Parking Space Total | 3 |
| Plan | Vip83075 |
| Structure | Patio(s) |
| View Type | Mountain View |
Building
| Bathroom Total | 4 |
| Bedrooms Total | 6 |
| Constructed Date | 2008 |
| Cooling Type | None |
| Fireplace Present | Yes |
| Fireplace Total | 1 |
| Heating Fuel | Electric |
| Heating Type | Baseboard Heaters |
| Size Interior | 2957 Sqft |
| Total Finished Area | 2469 Sqft |
| Type | House |
Land
| Acreage | No |
| Size Irregular | 5920 |
| Size Total | 5920 Sqft |
| Size Total Text | 5920 Sqft |
| Zoning Type | Residential |
Rooms
| Level | Type | Length | Width | Dimensions |
|---|---|---|---|---|
| Lower Level | Patio | 48'3 x 14'3 | ||
| Lower Level | Bathroom | 4-Piece | ||
| Lower Level | Bedroom | 12'7 x 10'0 | ||
| Lower Level | Bedroom | 9'0 x 8'1 | ||
| Lower Level | Living Room | 11'5 x 10'10 | ||
| Lower Level | Kitchen | 9'2 x 7'2 | ||
| Lower Level | Bathroom | 4-Piece | ||
| Lower Level | Bedroom | 10'10 x 7'11 | ||
| Lower Level | Entrance | 12'0 x 6'8 | ||
| Main Level | Balcony | 18'2 x 6'3 | ||
| Main Level | Bathroom | 4-Piece | ||
| Main Level | Balcony | 9'11 x 1'6 | ||
| Main Level | Ensuite | 5-Piece | ||
| Main Level | Primary Bedroom | 15'4 x 14'1 | ||
| Main Level | Bedroom | 12'5 x 8'11 | ||
| Main Level | Bedroom | 14'8 x 9'8 | ||
| Main Level | Kitchen | 14'0 x 13'3 | ||
| Main Level | Dining Room | 13'3 x 8'9 | ||
| Main Level | Living Room | 17'11 x 15'11 | ||
| Auxiliary Building | Other | 13'1 x 9'7 |
https://www.realtor.ca/real-estate/28267327/3433-mary-anne-cres-colwood-triangle

150-805 Cloverdale Ave
Victoria, British Columbia V8X 2S9
(250) 384-8124
(800) 665-5303
(250) 380-6355
www.pembertonholmes.com/
Interested?
Contact us for more information































