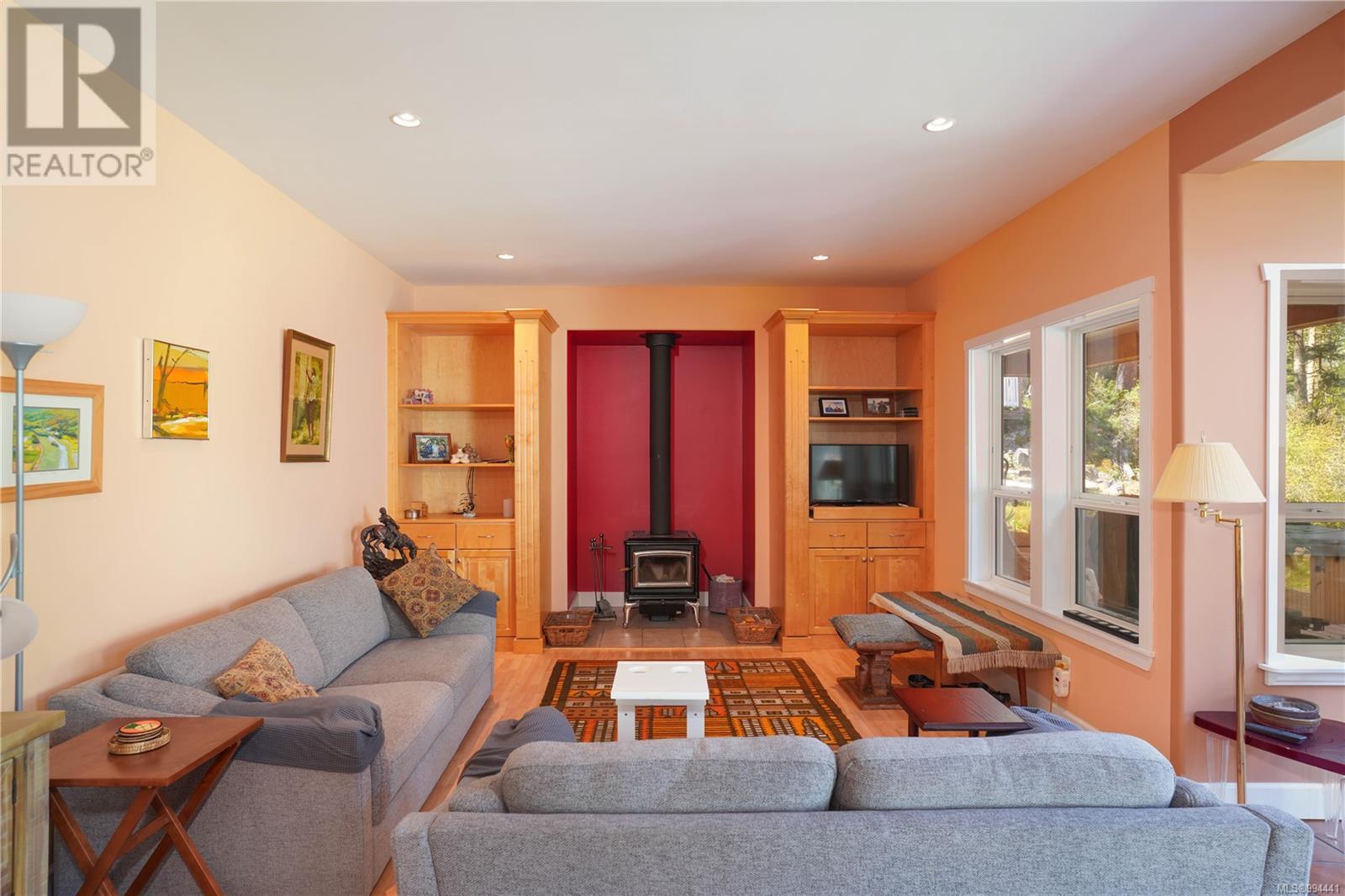340 Woodland Dr Salt Spring, British Columbia V8K 1J6
$1,275,000
Spacious and beautifully maintained Craftsman style home on a South-facing, landscaped, 1-acre parcel near Vesuvius. The 2,841 sq ft house has an open and convenient layout and an over-height double garage. The incredible outdoor space includes wrap-around covered decks, a BBQ patio area, a hot tub, and a private yard and garden. Adjacent to the house is a detached 24' x 24' deluxe workshop with a washroom, 100 amp service, in-floor radiant heat, and a loft above. A charming bunkie, complete with electricity and a deck, overlooks the yard. Centrally located in a pleasant residential location, this property offers it all. (id:29647)
Property Details
| MLS® Number | 994441 |
| Property Type | Single Family |
| Neigbourhood | Salt Spring |
| Features | Cul-de-sac, Level Lot, Private Setting, Wooded Area, Other, Rectangular |
| Parking Space Total | 4 |
| Plan | Vip13212 |
| Structure | Workshop |
| View Type | Mountain View |
Building
| Bathroom Total | 3 |
| Bedrooms Total | 3 |
| Architectural Style | Character, Westcoast |
| Constructed Date | 2002 |
| Cooling Type | Air Conditioned |
| Fireplace Present | Yes |
| Fireplace Total | 1 |
| Heating Fuel | Electric |
| Heating Type | Forced Air, Heat Pump |
| Size Interior | 4045 Sqft |
| Total Finished Area | 2841 Sqft |
| Type | House |
Land
| Acreage | Yes |
| Size Irregular | 1.07 |
| Size Total | 1.07 Ac |
| Size Total Text | 1.07 Ac |
| Zoning Type | Residential |
Rooms
| Level | Type | Length | Width | Dimensions |
|---|---|---|---|---|
| Second Level | Ensuite | 5-Piece | ||
| Second Level | Studio | 20' x 10' | ||
| Second Level | Family Room | 20' x 14' | ||
| Second Level | Sunroom | 11' x 11' | ||
| Second Level | Bedroom | 11' x 11' | ||
| Second Level | Bedroom | 11' x 11' | ||
| Second Level | Bathroom | 4-Piece | ||
| Second Level | Primary Bedroom | 15' x 12' | ||
| Main Level | Laundry Room | 12' x 10' | ||
| Main Level | Eating Area | 15' x 10' | ||
| Main Level | Office | 12' x 11' | ||
| Main Level | Bathroom | 2-Piece | ||
| Main Level | Kitchen | 14' x 12' | ||
| Main Level | Dining Room | 12' x 12' | ||
| Main Level | Living Room | 15' x 13' | ||
| Main Level | Entrance | 11' x 9' | ||
| Other | Workshop | 24' x 24' |
https://www.realtor.ca/real-estate/28128106/340-woodland-dr-salt-spring-salt-spring

101-170 Fulford Ganges Rd
Salt Spring Island, British Columbia V8K 2T8
(250) 537-1201
(250) 537-2046
Interested?
Contact us for more information






































