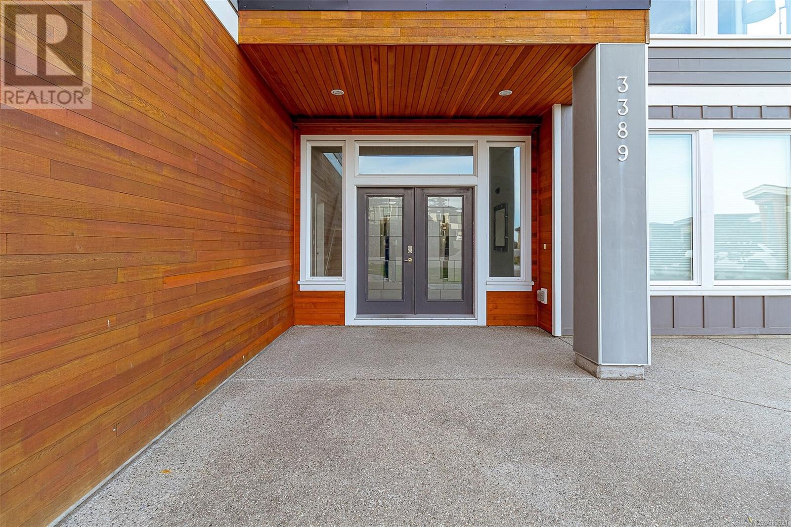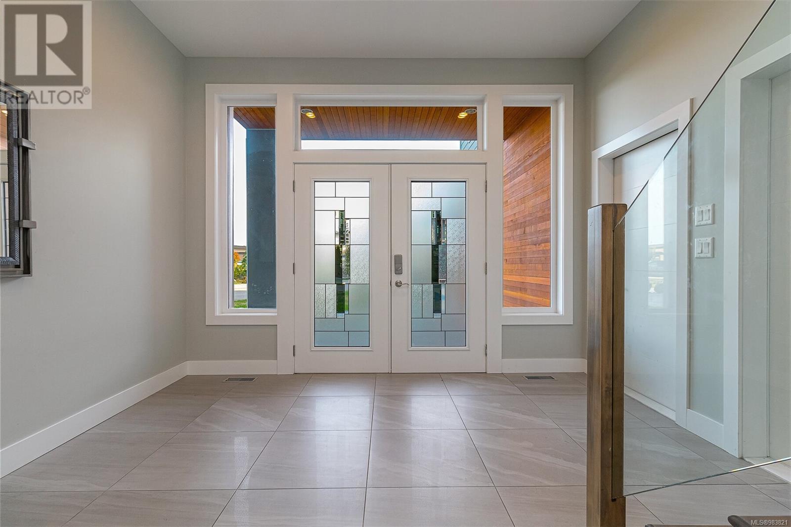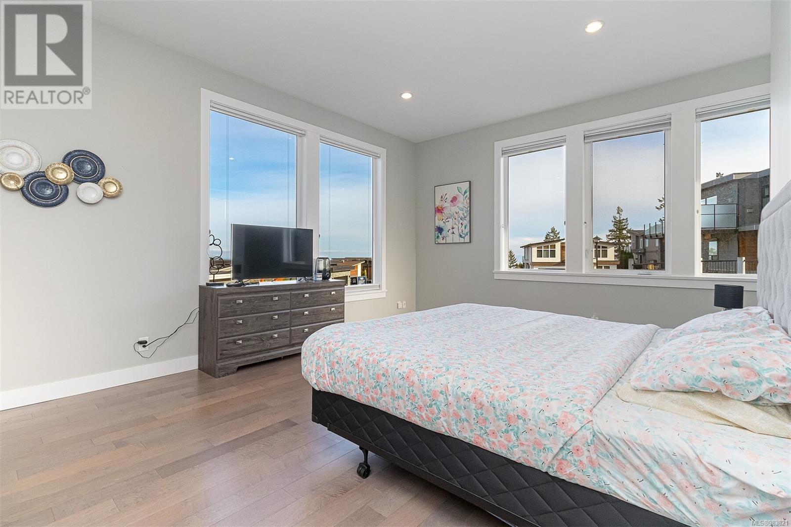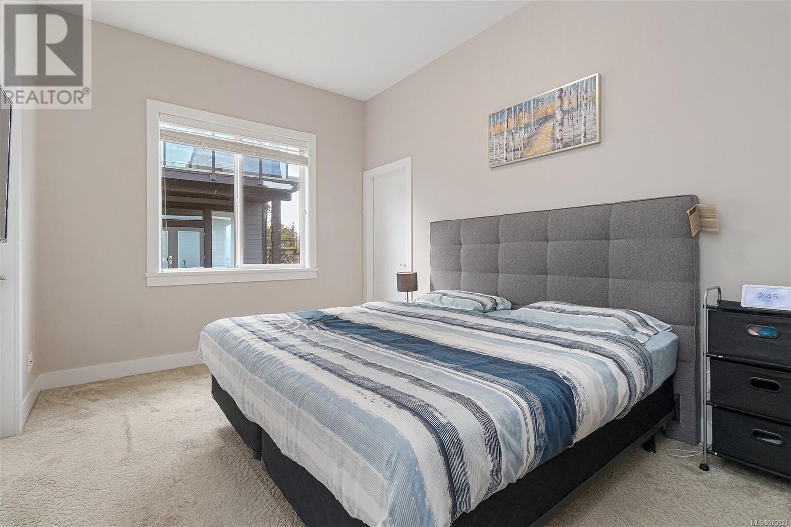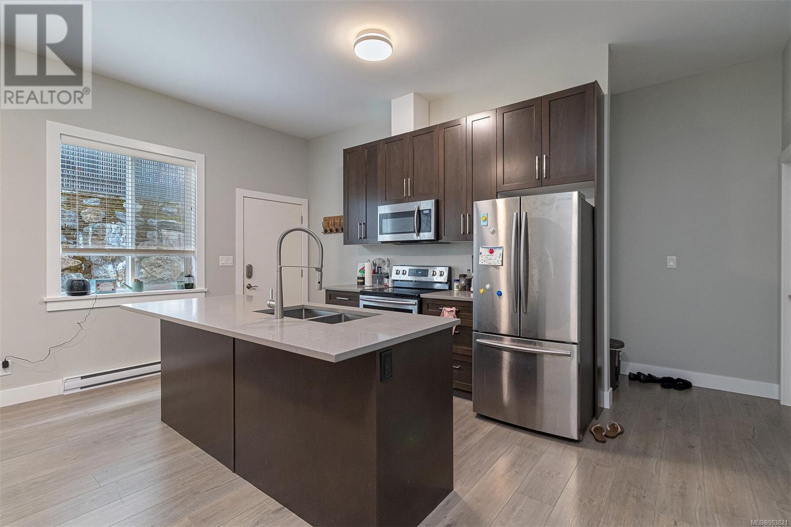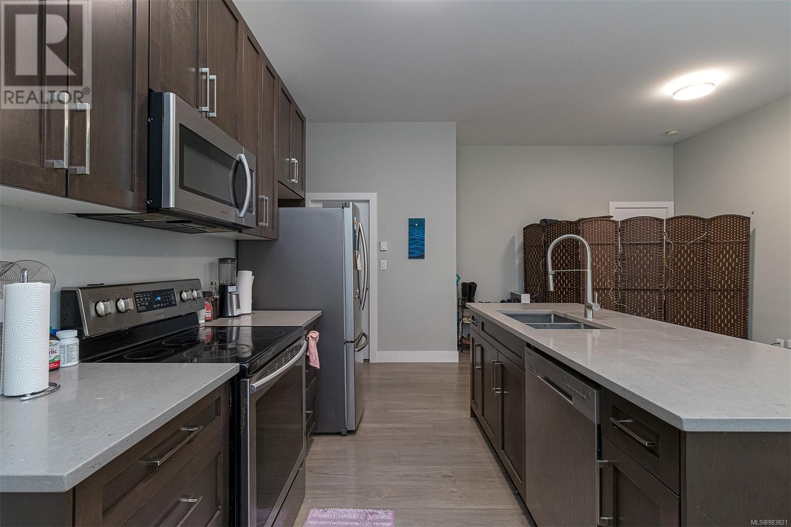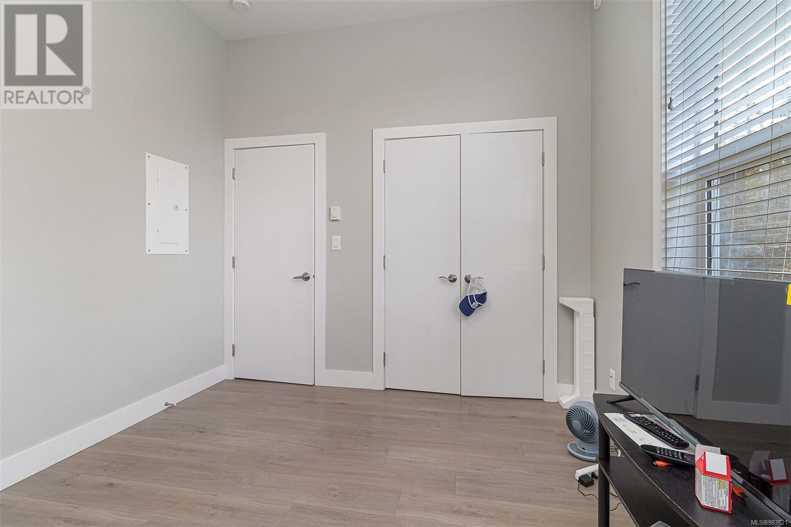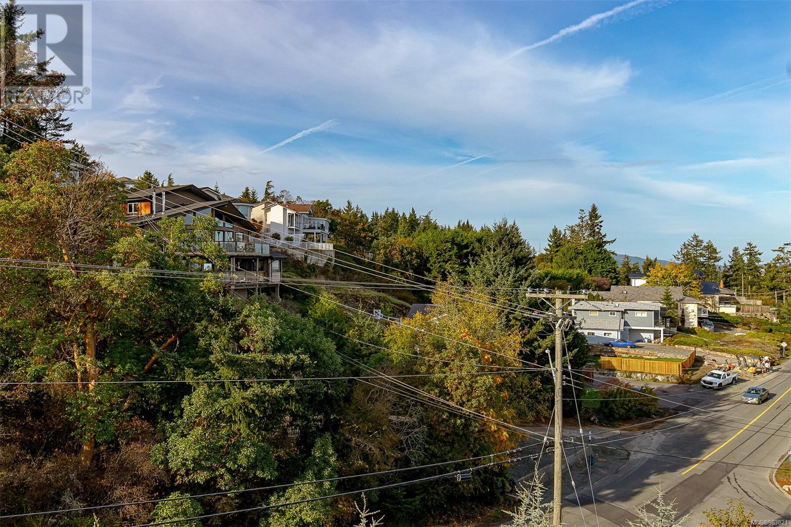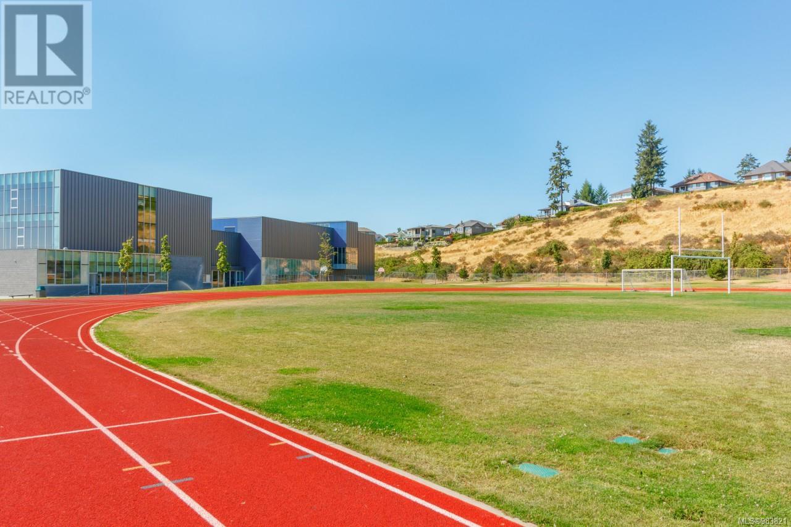3389 Robson Pl Colwood, British Columbia V9C 0J2
$1,579,000
Modern Executive Home with Spectacular Ocean & Mountain Views Experience luxury and versatility in this stunning Triangle Mountain residence, perfectly situated on a private cul-de-sac. This contemporary home boasts breathtaking views of the city, Juan de Fuca Strait, and Cascade Mountains. Featuring 6 bedrooms, 6 bathrooms, and 3 kitchens, it’s ideal for multi-family living or lucrative investment opportunities. The main house showcases a sunlit open-concept design with a gourmet kitchen, spacious dining area, and 3 bedrooms, each with private ensuites and walk-in closets. An expansive patio offers the perfect space for entertaining while soaking in the vistas. Two additional suites provide incredible flexibility: a legal 2-bed, 1-bath suite and a 1-bed, 1-bath in-law suite—both with their own kitchens and laundry facilities. The lower level includes an oversized double garage, ample storage, and a grand entryway. Situated on a large private lot in a family-friendly neighborhood, the property features a generous backyard, an extended driveway with abundant parking, and stunning natural surroundings. This modern home perfectly blends luxury, functionality, and breathtaking beauty—an absolute must-see! (id:29647)
Property Details
| MLS® Number | 983821 |
| Property Type | Single Family |
| Neigbourhood | Triangle |
| Features | Cul-de-sac, Curb & Gutter, Partially Cleared, Other, Rectangular |
| Parking Space Total | 5 |
| Plan | Epp27335 |
| Structure | Patio(s) |
| View Type | City View, Mountain View, Ocean View, Valley View |
Building
| Bathroom Total | 6 |
| Bedrooms Total | 6 |
| Architectural Style | Contemporary, Westcoast |
| Constructed Date | 2015 |
| Cooling Type | Air Conditioned, Fully Air Conditioned |
| Fireplace Present | Yes |
| Fireplace Total | 2 |
| Heating Type | Baseboard Heaters, Forced Air, Heat Pump |
| Size Interior | 3646 Sqft |
| Total Finished Area | 3646 Sqft |
| Type | House |
Land
| Access Type | Road Access |
| Acreage | No |
| Size Irregular | 7540 |
| Size Total | 7540 Sqft |
| Size Total Text | 7540 Sqft |
| Zoning Type | Residential |
Rooms
| Level | Type | Length | Width | Dimensions |
|---|---|---|---|---|
| Second Level | Balcony | 12 ft | 22 ft | 12 ft x 22 ft |
| Second Level | Office | 6 ft | 18 ft | 6 ft x 18 ft |
| Second Level | Laundry Room | 10 ft | 6 ft | 10 ft x 6 ft |
| Second Level | Bathroom | 5-Piece | ||
| Second Level | Bathroom | 4-Piece | ||
| Second Level | Bathroom | 4-Piece | ||
| Second Level | Bathroom | 2-Piece | ||
| Second Level | Bedroom | 11 ft | 12 ft | 11 ft x 12 ft |
| Second Level | Bedroom | 13 ft | 10 ft | 13 ft x 10 ft |
| Second Level | Kitchen | 16 ft | 13 ft | 16 ft x 13 ft |
| Second Level | Living Room | 14 ft | 20 ft | 14 ft x 20 ft |
| Second Level | Dining Room | 12 ft | 12 ft | 12 ft x 12 ft |
| Second Level | Primary Bedroom | 14 ft | 18 ft | 14 ft x 18 ft |
| Main Level | Patio | 12 ft | 24 ft | 12 ft x 24 ft |
| Main Level | Entrance | 12 ft | 13 ft | 12 ft x 13 ft |
| Main Level | Bedroom | 12 ft | 10 ft | 12 ft x 10 ft |
| Main Level | Bathroom | 4-Piece | ||
| Main Level | Kitchen | 16 ft | 9 ft | 16 ft x 9 ft |
| Main Level | Living Room | 16 ft | 12 ft | 16 ft x 12 ft |
| Main Level | Kitchen | 13 ft | 9 ft | 13 ft x 9 ft |
| Main Level | Bathroom | 4-Piece | ||
| Main Level | Bedroom | 12 ft | 10 ft | 12 ft x 10 ft |
| Main Level | Bedroom | 12 ft | 10 ft | 12 ft x 10 ft |
| Main Level | Dining Room | 5 ft | 7 ft | 5 ft x 7 ft |
| Main Level | Living Room | 20 ft | 9 ft | 20 ft x 9 ft |
https://www.realtor.ca/real-estate/27775143/3389-robson-pl-colwood-triangle

2000 Oak Bay Ave
Victoria, British Columbia V8R 1E4
(250) 590-8124

2000 Oak Bay Ave
Victoria, British Columbia V8R 1E4
(250) 590-8124
Interested?
Contact us for more information



