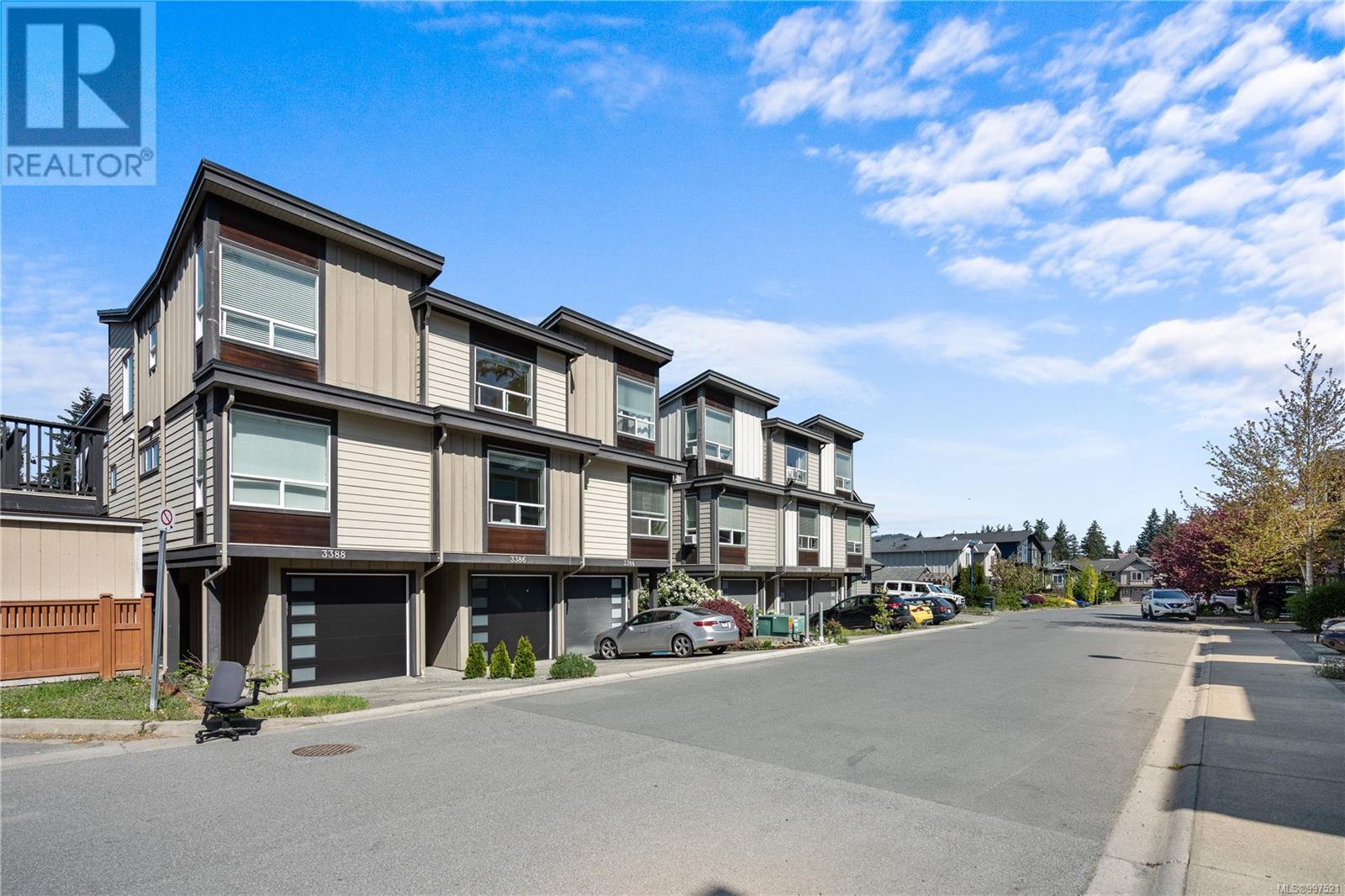3386 Vision Way Langford, British Columbia V9C 0E4
$725,000
Welcome to 3386 Vision Way, offering fee-simple, freehold home ownership with zero strata fees! This spacious home has it all featuring over 2000 sq ft of living space, including a fully fenced low maintenance back yard and covered patio, perfect for summer bbq’s. The large living room has a cozy fireplace including built in speakers for your enjoyment. Step out onto the sun deck for some great evening sun. Modern, bright kitchen and dining area, with large bay window, quartz counter-tops and stainless steel appliances, great for family gatherings. Vaulted ceilings and maple engineered flooring throughout, complete with new carpeting. Master bedroom with a view, ensuite with walk in shower. Single car garage and drive way parking. Located close to Westshore town centre, major bus routes, cafes, restaurants and more. Call today for your private tour of this fami-ly friendly neighborhood close to great schools, parks and trails. (id:29647)
Property Details
| MLS® Number | 997521 |
| Property Type | Single Family |
| Neigbourhood | Happy Valley |
| Features | Irregular Lot Size |
| Parking Space Total | 2 |
| Plan | Epp34454 |
| Structure | Patio(s) |
Building
| Bathroom Total | 4 |
| Bedrooms Total | 4 |
| Architectural Style | Westcoast |
| Constructed Date | 2015 |
| Cooling Type | None |
| Fireplace Present | Yes |
| Fireplace Total | 1 |
| Heating Fuel | Electric |
| Heating Type | Baseboard Heaters |
| Size Interior | 2255 Sqft |
| Total Finished Area | 1893 Sqft |
| Type | Row / Townhouse |
Land
| Access Type | Road Access |
| Acreage | No |
| Size Irregular | 1173 |
| Size Total | 1173 Sqft |
| Size Total Text | 1173 Sqft |
| Zoning Description | Rm7a |
| Zoning Type | Residential |
Rooms
| Level | Type | Length | Width | Dimensions |
|---|---|---|---|---|
| Second Level | Dining Room | 13 ft | 12 ft | 13 ft x 12 ft |
| Second Level | Kitchen | 10 ft | 9 ft | 10 ft x 9 ft |
| Second Level | Bathroom | 6 ft | 5 ft | 6 ft x 5 ft |
| Second Level | Balcony | 13 ft | 6 ft | 13 ft x 6 ft |
| Second Level | Living Room | 16 ft | 13 ft | 16 ft x 13 ft |
| Third Level | Bedroom | 11 ft | 11 ft | 11 ft x 11 ft |
| Third Level | Bathroom | 10 ft | 8 ft | 10 ft x 8 ft |
| Third Level | Bedroom | 10 ft | 9 ft | 10 ft x 9 ft |
| Third Level | Ensuite | 9 ft | 5 ft | 9 ft x 5 ft |
| Third Level | Primary Bedroom | 13 ft | 13 ft | 13 ft x 13 ft |
| Main Level | Patio | 14 ft | 6 ft | 14 ft x 6 ft |
| Main Level | Bedroom | 14 ft | 13 ft | 14 ft x 13 ft |
| Main Level | Bathroom | 6 ft | 5 ft | 6 ft x 5 ft |
| Main Level | Entrance | 8 ft | 3 ft | 8 ft x 3 ft |
https://www.realtor.ca/real-estate/28262893/3386-vision-way-langford-happy-valley

202-3440 Douglas St
Victoria, British Columbia V8Z 3L5
(250) 386-8181
(866) 880-8575
(250) 386-8180
www.remax-alliance-victoria-bc.com/

202-3440 Douglas St
Victoria, British Columbia V8Z 3L5
(250) 386-8181
(866) 880-8575
(250) 386-8180
www.remax-alliance-victoria-bc.com/
Interested?
Contact us for more information







































