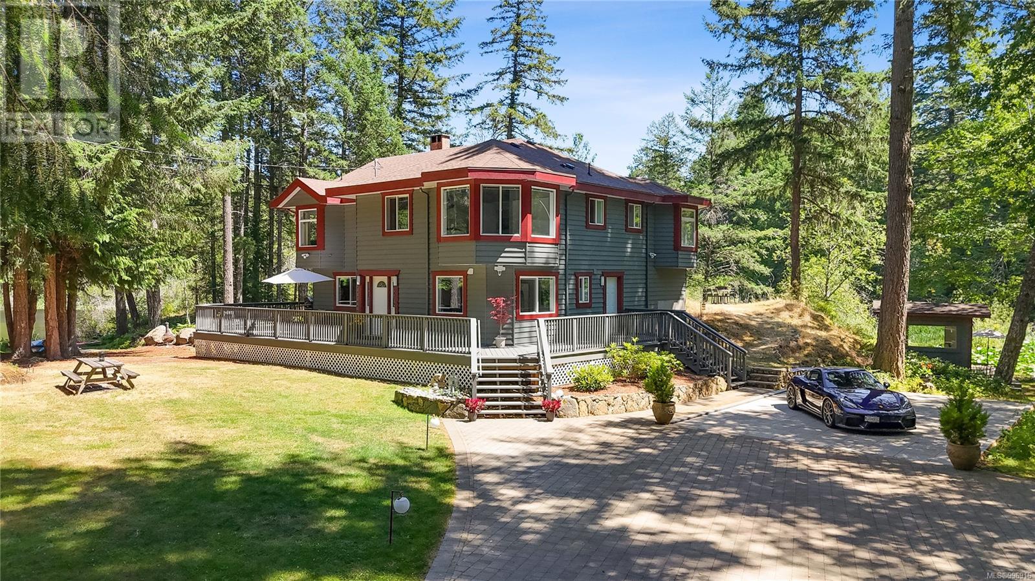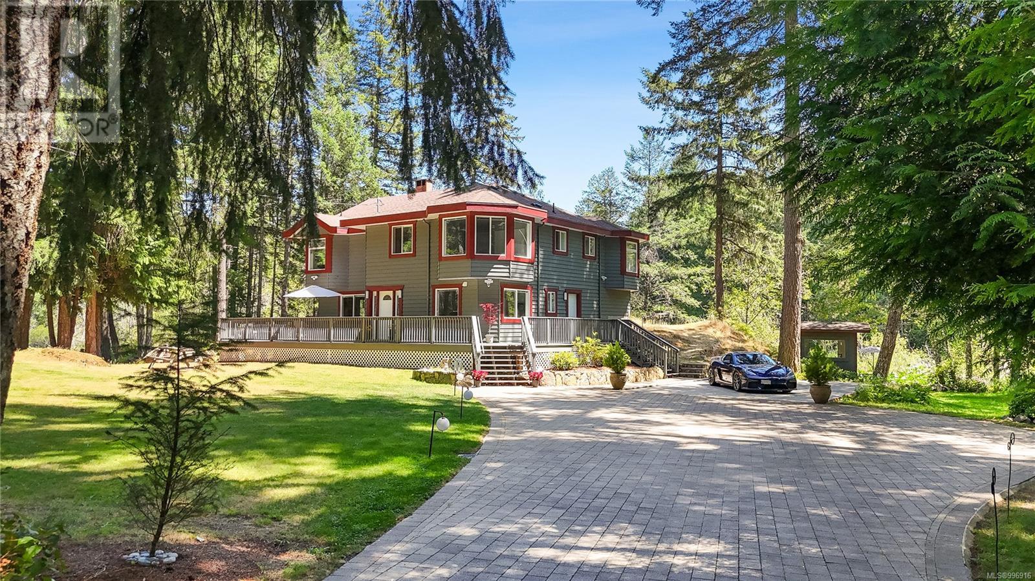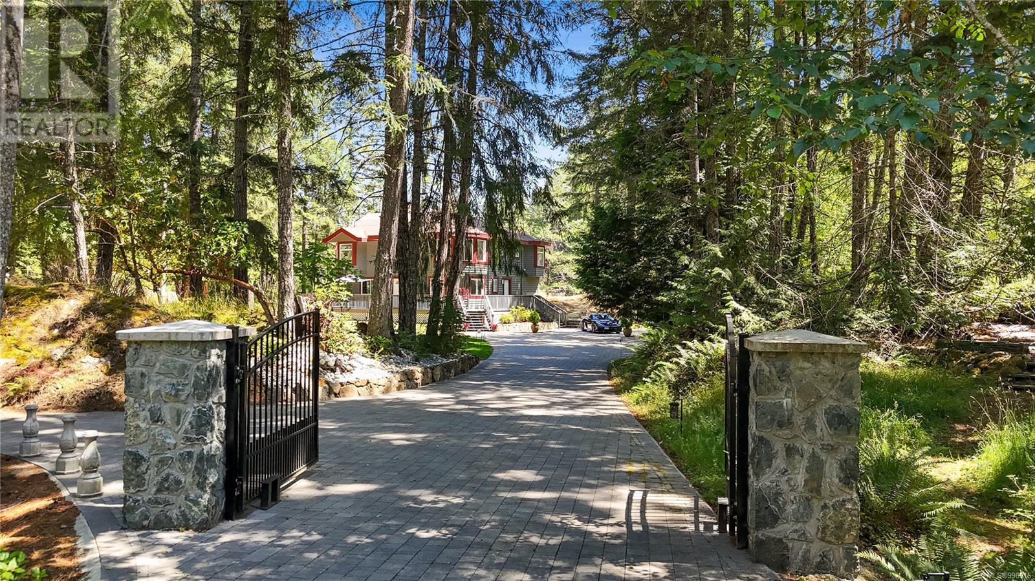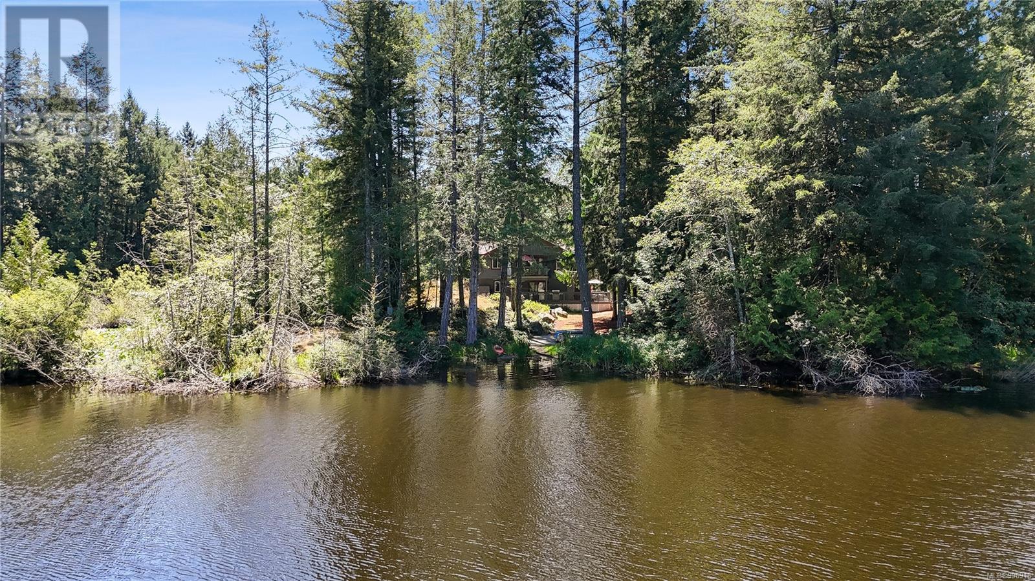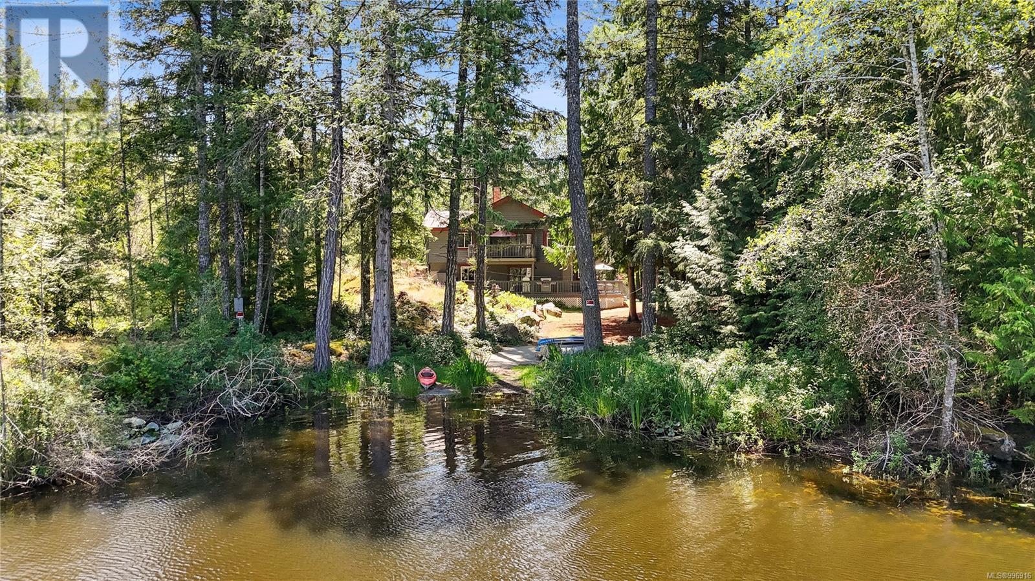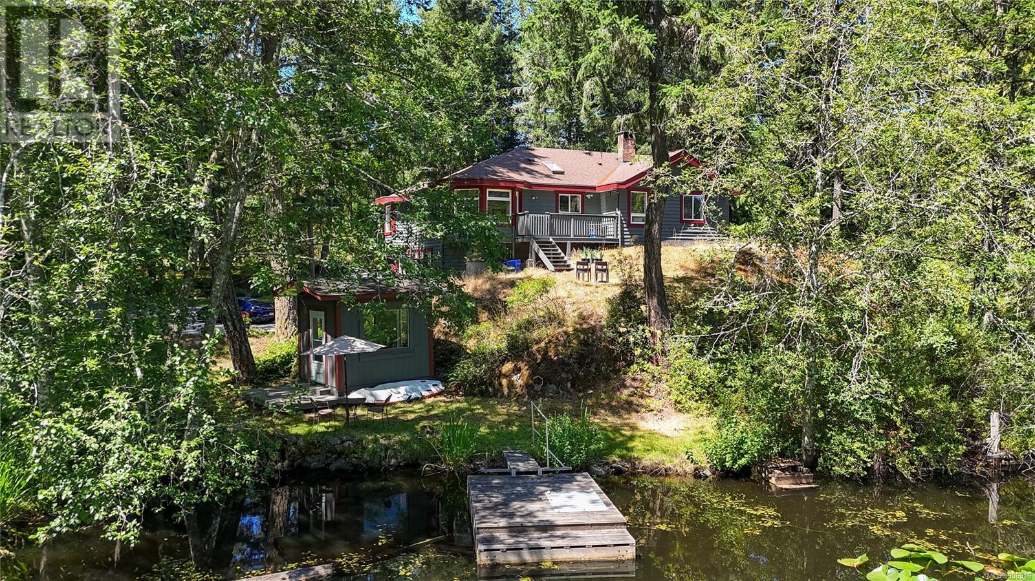3380 Woodridge Pl Highlands, British Columbia V9E 1C8
$1,799,000
Lakeside Living - Swim, Paddle & Relax This rare Highlands property offers a peaceful natural setting, forest surroundings & direct access to Eagle’s Lake—perfect for those seeking a connection to nature just outside the city. Set on 2 acres, this 5-bedroom, 3-bathroom home is ideal for summer fun: swim, fish & paddleboard right from your yard. As the only home that backs onto the lake, the setting is truly special. Inside, the home features two spacious levels with inviting family rooms—each with a fireplace or woodstove—for cozy, flexible living. Outbuildings include a gym with infrared sauna & a detached studio overlooking a quiet pond—ideal for guests, creative work, or a peaceful retreat. Whether you're after a full-time residence or weekend escape, this home offers rare lake access, a sense of privacy & a relaxed lifestyle that's hard to find this close to the city. Discover this one-of-a-kind property & experience summer at the lake—Book your viewing today! (id:29647)
Property Details
| MLS® Number | 996916 |
| Property Type | Single Family |
| Neigbourhood | Eastern Highlands |
| Features | Acreage, Level Lot, Park Setting, Private Setting, Southern Exposure, Wooded Area, Irregular Lot Size, Partially Cleared, Other, Rectangular, Moorage |
| Parking Space Total | 8 |
| Plan | Vip36978 |
| Structure | Shed, Workshop |
| View Type | Lake View |
| Water Front Type | Waterfront On Lake |
Building
| Bathroom Total | 3 |
| Bedrooms Total | 5 |
| Architectural Style | Cape Cod, Character, Westcoast |
| Constructed Date | 1992 |
| Cooling Type | Air Conditioned, Window Air Conditioner |
| Fire Protection | Fire Alarm System |
| Fireplace Present | Yes |
| Fireplace Total | 2 |
| Heating Fuel | Wood |
| Heating Type | Baseboard Heaters, Forced Air, Hot Water |
| Size Interior | 3546 Sqft |
| Total Finished Area | 3218 Sqft |
| Type | House |
Land
| Access Type | Road Access |
| Acreage | Yes |
| Size Irregular | 2 |
| Size Total | 2 Ac |
| Size Total Text | 2 Ac |
| Zoning Type | Residential |
Rooms
| Level | Type | Length | Width | Dimensions |
|---|---|---|---|---|
| Second Level | Bathroom | 4-Piece | ||
| Second Level | Dining Room | 9 ft | 7 ft | 9 ft x 7 ft |
| Second Level | Kitchen | 16 ft | 15 ft | 16 ft x 15 ft |
| Second Level | Balcony | 15 ft | 5 ft | 15 ft x 5 ft |
| Second Level | Balcony | 7 ft | 19 ft | 7 ft x 19 ft |
| Second Level | Bedroom | 10 ft | 11 ft | 10 ft x 11 ft |
| Second Level | Bedroom | 13 ft | 11 ft | 13 ft x 11 ft |
| Second Level | Bathroom | 7 ft | 4 ft | 7 ft x 4 ft |
| Second Level | Primary Bedroom | 12 ft | 16 ft | 12 ft x 16 ft |
| Lower Level | Laundry Room | 11 ft | 10 ft | 11 ft x 10 ft |
| Main Level | Bedroom | 11 ft | 11 ft | 11 ft x 11 ft |
| Main Level | Studio | 9 ft | 7 ft | 9 ft x 7 ft |
| Main Level | Gym | 24 ft | 11 ft | 24 ft x 11 ft |
| Main Level | Living Room | 16 ft | 20 ft | 16 ft x 20 ft |
| Main Level | Bathroom | 11 ft | 10 ft | 11 ft x 10 ft |
| Main Level | Utility Room | 22 ft | 14 ft | 22 ft x 14 ft |
| Main Level | Primary Bedroom | 17 ft | 16 ft | 17 ft x 16 ft |
| Main Level | Family Room | 16' x 20' | ||
| Main Level | Entrance | 8 ft | 8 ft | 8 ft x 8 ft |
https://www.realtor.ca/real-estate/28233513/3380-woodridge-pl-highlands-eastern-highlands

150-805 Cloverdale Ave
Victoria, British Columbia V8X 2S9
(250) 384-8124
(800) 665-5303
(250) 380-6355
www.pembertonholmes.com/
Interested?
Contact us for more information


