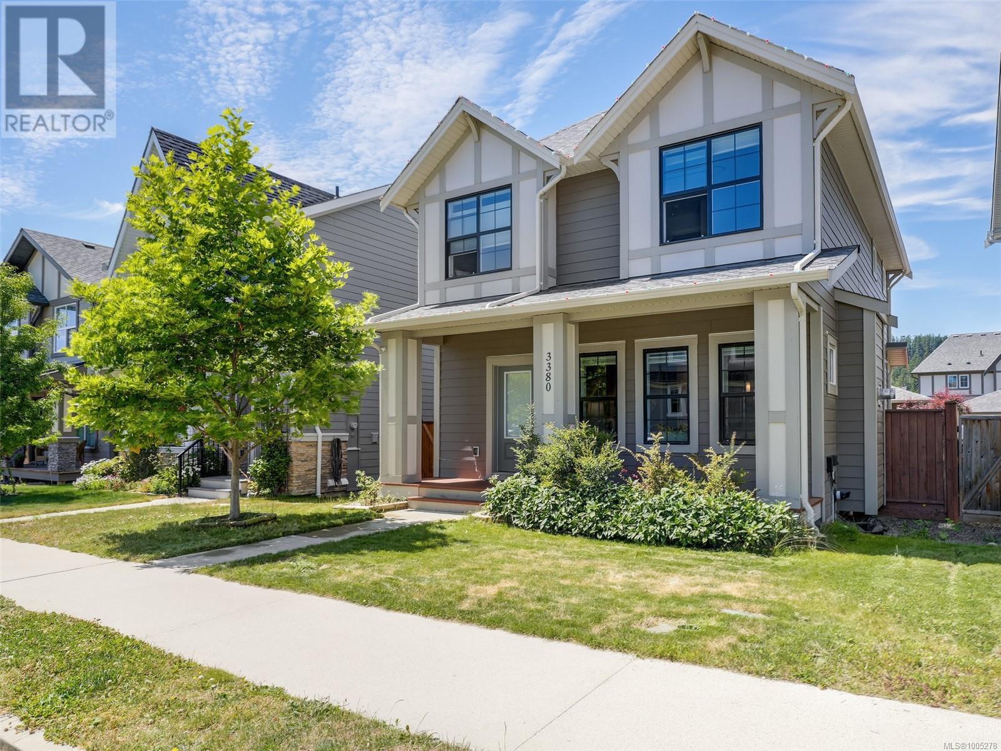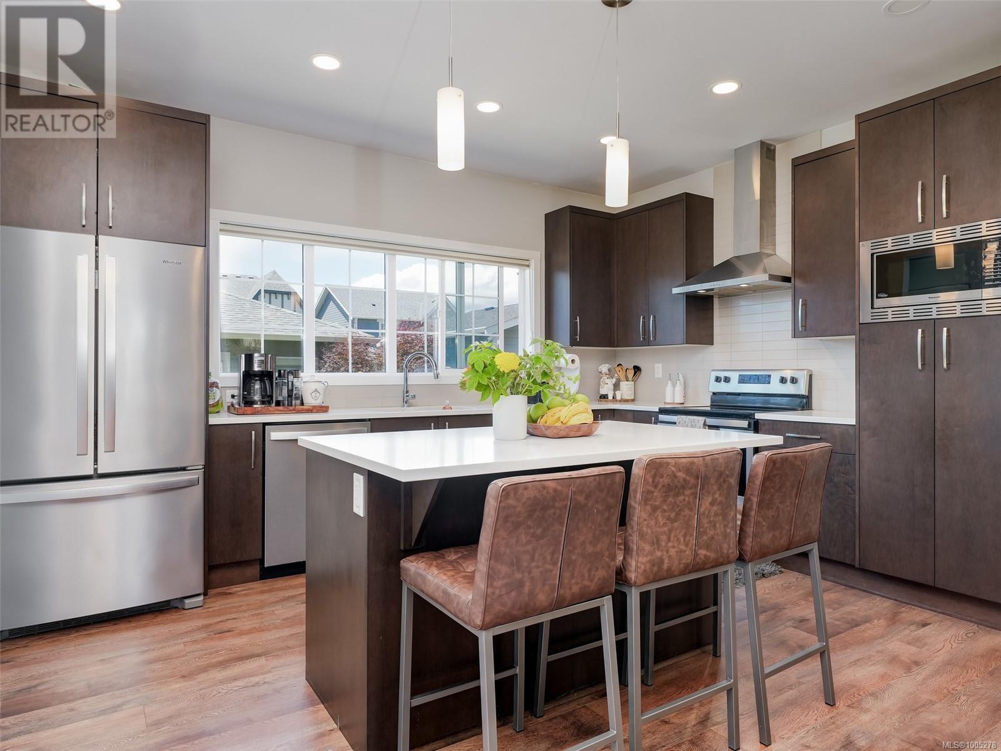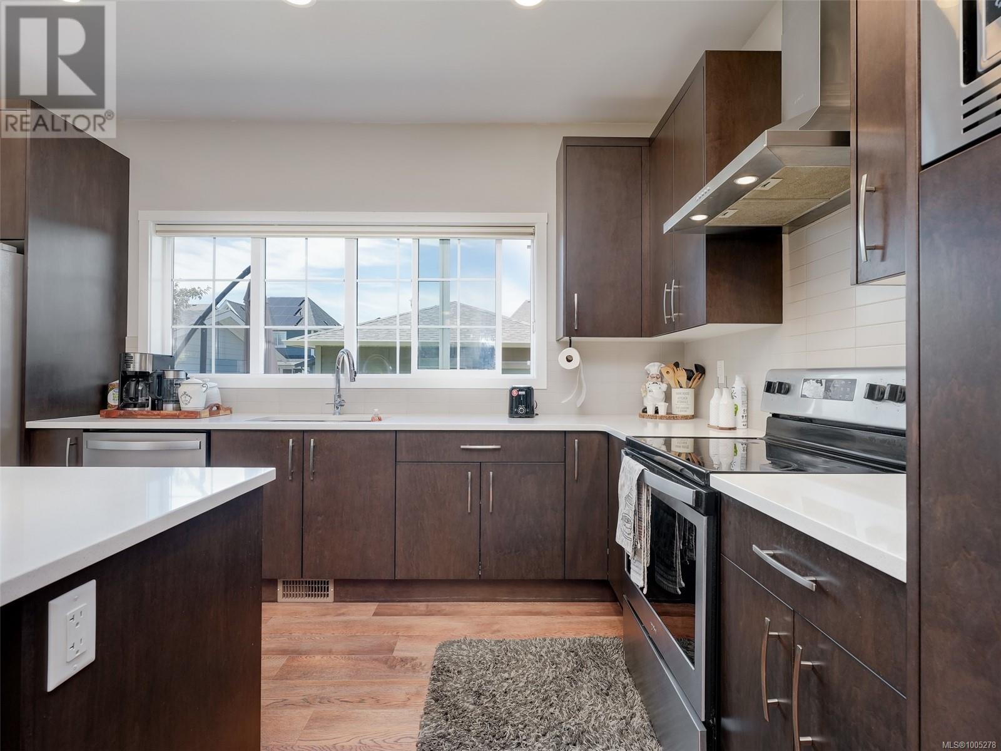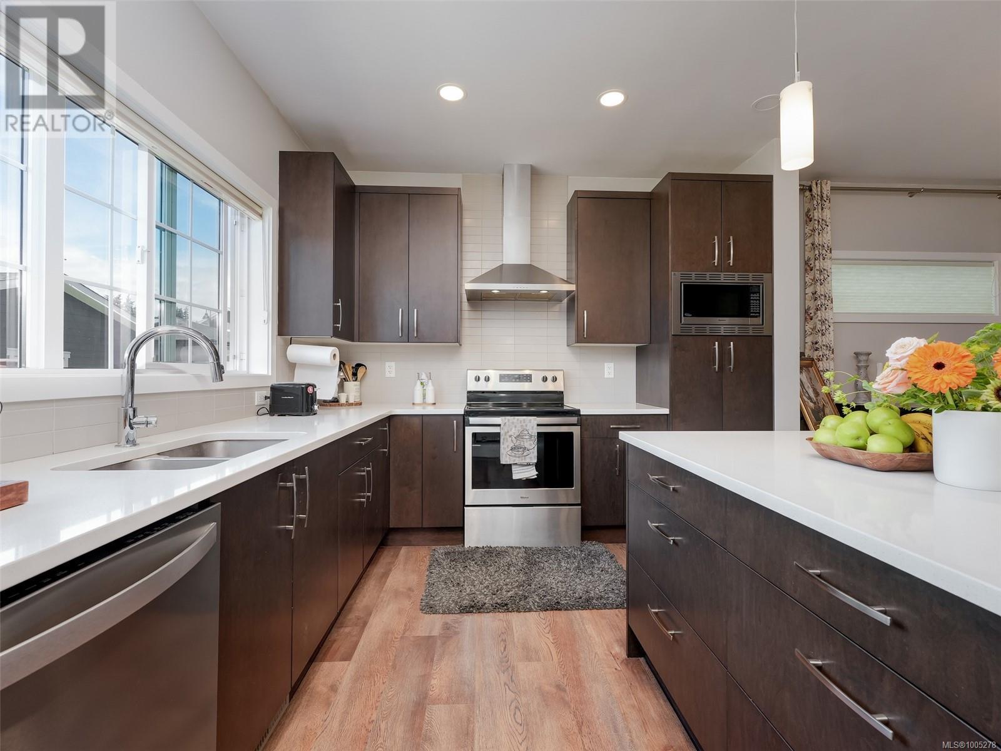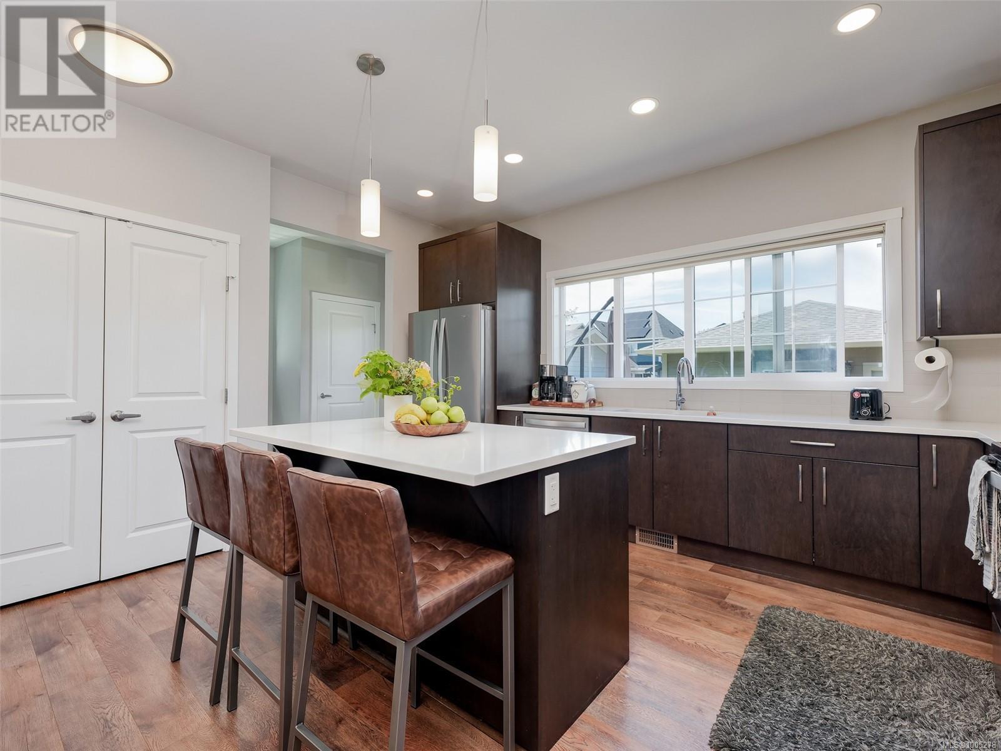3380 Curlew St Colwood, British Columbia V9C 0P3
$1,199,900
This beautifully designed 4 bedroom, 4 bathroom home offers a functional layout across 3 levels, perfect for modern family living. Step into the bright open-concept main floor featuring wood flooring throughout, a spacious living room with gas fireplace, & a large kitchen with island, stone countertops, tile backsplash, stainless steel appliances, & pantry closet. A mudroom with access to the backyard & a convenient powder room complete the main level. Upstairs, you’ll find a generous primary bedroom with a walk-in closet & modern ensuite, along with two additional good sized bedrooms & a full main bathroom. The lower level includes a fourth bedroom, full bathroom, laundry, & a large recreation room, perfect as a media space, home gym, or playroom. Enjoy outdoor living with a fully fenced backyard, patio, & a detached garage. Located in the vibrant & growing Royal Bay community, just minutes to parks, beaches, schools, & everyday amenities. Contact your REALTOR today to book a showing! (id:29647)
Property Details
| MLS® Number | 1005278 |
| Property Type | Single Family |
| Neigbourhood | Royal Bay |
| Parking Space Total | 1 |
| Plan | Epp84375 |
| Structure | Patio(s) |
Building
| Bathroom Total | 4 |
| Bedrooms Total | 4 |
| Constructed Date | 2019 |
| Cooling Type | None |
| Fireplace Present | Yes |
| Fireplace Total | 1 |
| Heating Type | Forced Air |
| Size Interior | 2535 Sqft |
| Total Finished Area | 2407 Sqft |
| Type | House |
Parking
| Garage |
Land
| Access Type | Road Access |
| Acreage | No |
| Size Irregular | 3630 |
| Size Total | 3630 Sqft |
| Size Total Text | 3630 Sqft |
| Zoning Type | Residential |
Rooms
| Level | Type | Length | Width | Dimensions |
|---|---|---|---|---|
| Second Level | Bedroom | 11'5 x 10'0 | ||
| Second Level | Bedroom | 11'6 x 11'5 | ||
| Second Level | Bathroom | 3-Piece | ||
| Second Level | Ensuite | 3-Piece | ||
| Second Level | Primary Bedroom | 13'5 x 12'5 | ||
| Lower Level | Other | 12'3 x 6'9 | ||
| Lower Level | Bedroom | 10'3 x 9'6 | ||
| Lower Level | Bathroom | 3-Piece | ||
| Lower Level | Recreation Room | 20'5 x 11'8 | ||
| Main Level | Porch | 23'3 x 5'2 | ||
| Main Level | Patio | 14'10 x 14'10 | ||
| Main Level | Mud Room | 7'2 x 4'7 | ||
| Main Level | Bathroom | 2-Piece | ||
| Main Level | Kitchen | 14'9 x 10'4 | ||
| Main Level | Dining Room | 14'3 x 9'5 | ||
| Main Level | Living Room | 13'10 x 13'4 | ||
| Main Level | Entrance | 7'2 x 5'6 |
https://www.realtor.ca/real-estate/28576283/3380-curlew-st-colwood-royal-bay

2239 Oak Bay Ave
Victoria, British Columbia V8R 1G4
(250) 370-7788
(250) 370-2657
Interested?
Contact us for more information


