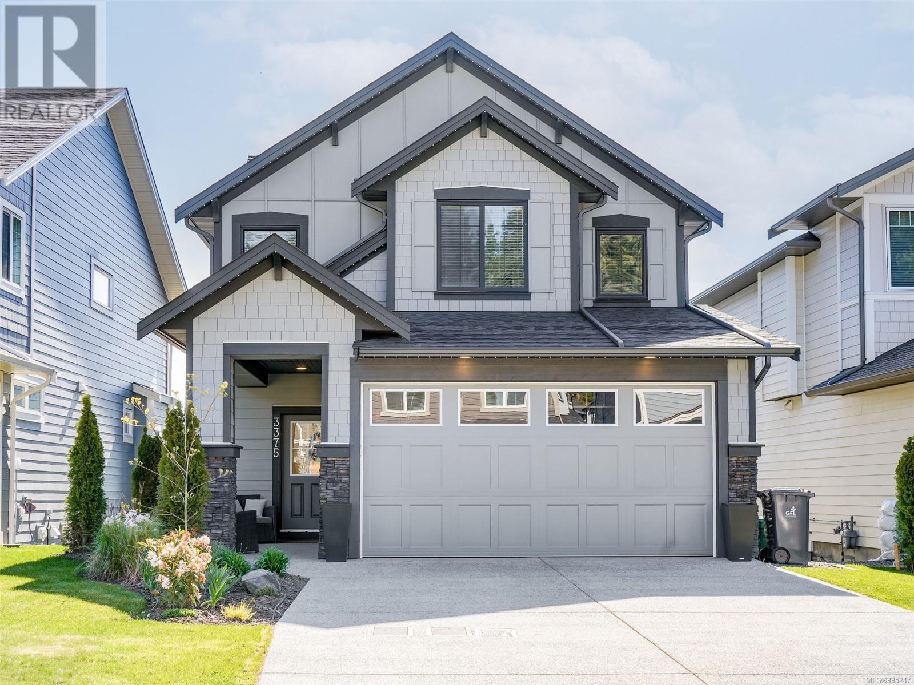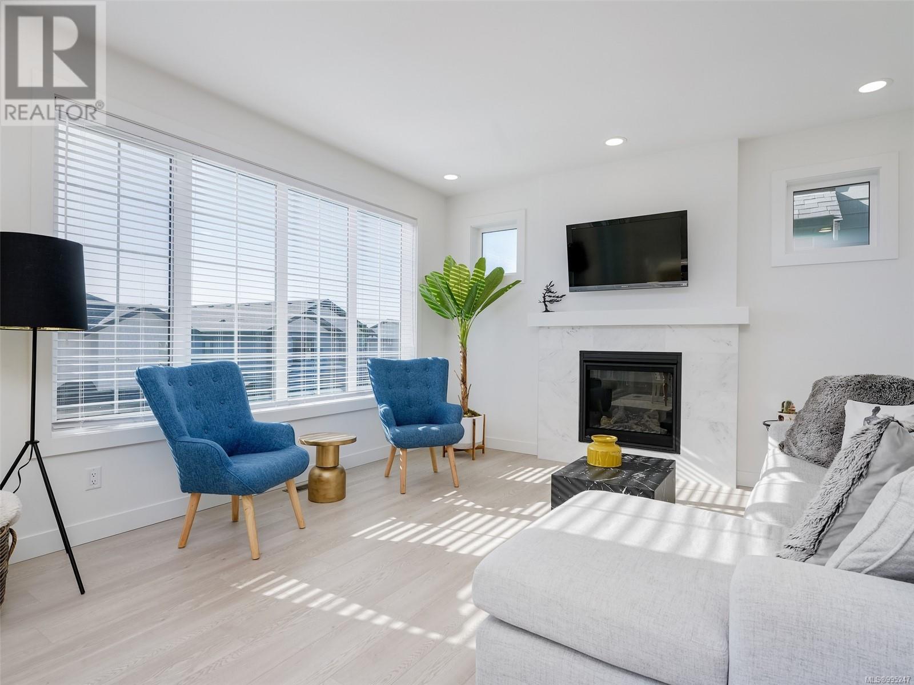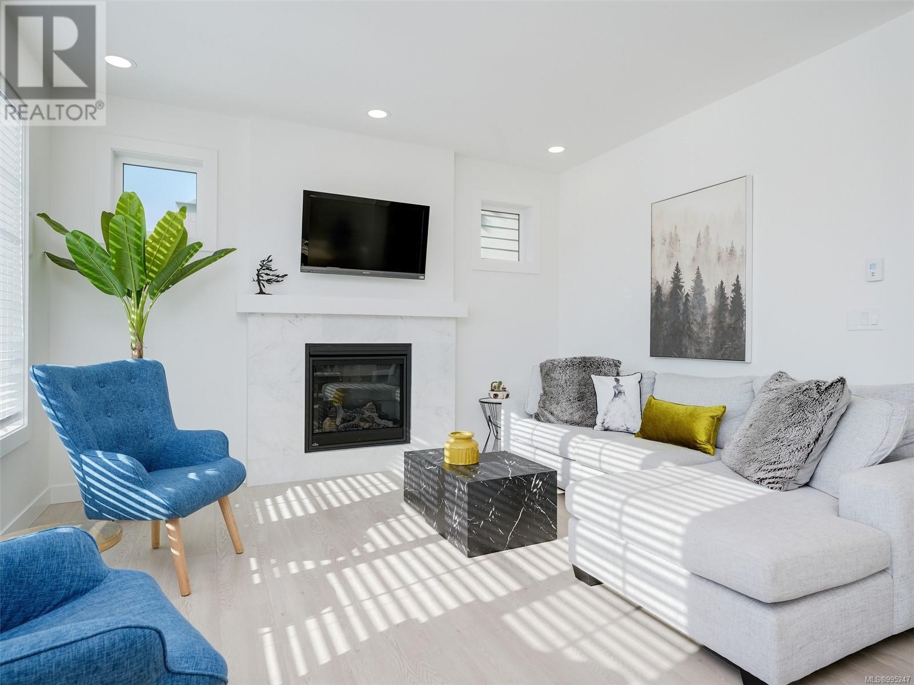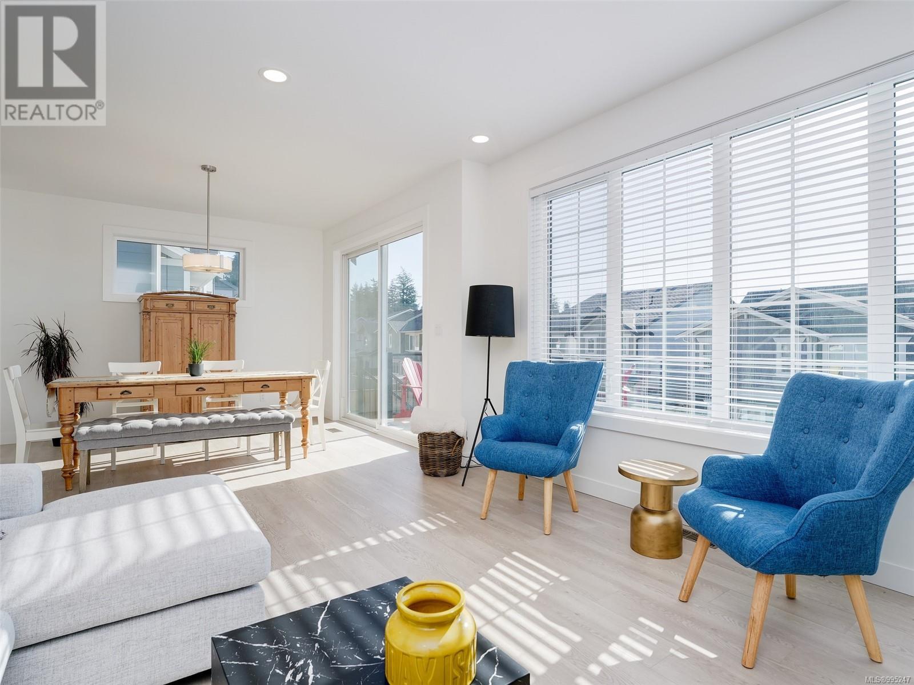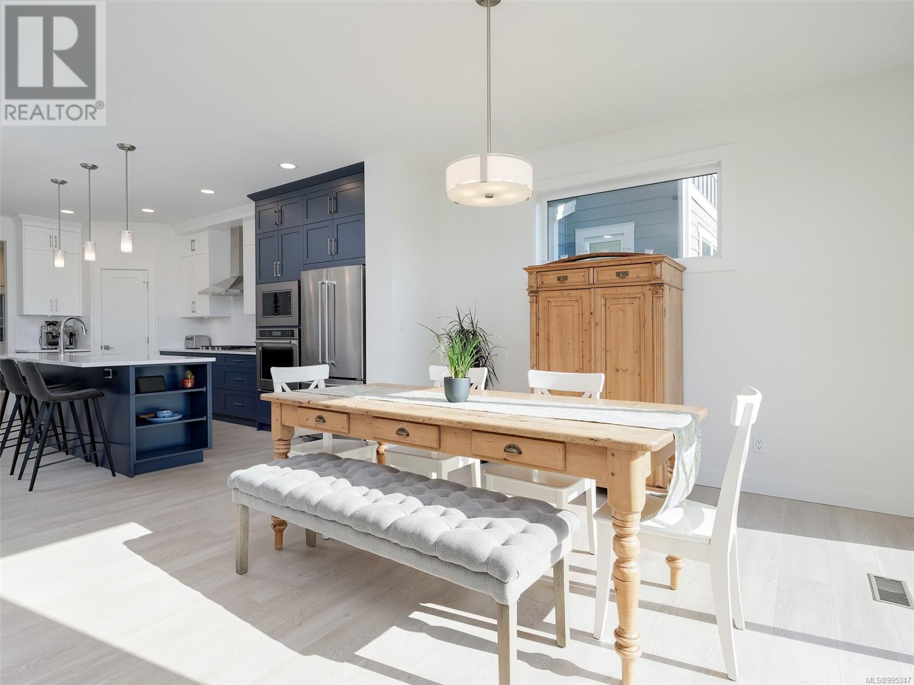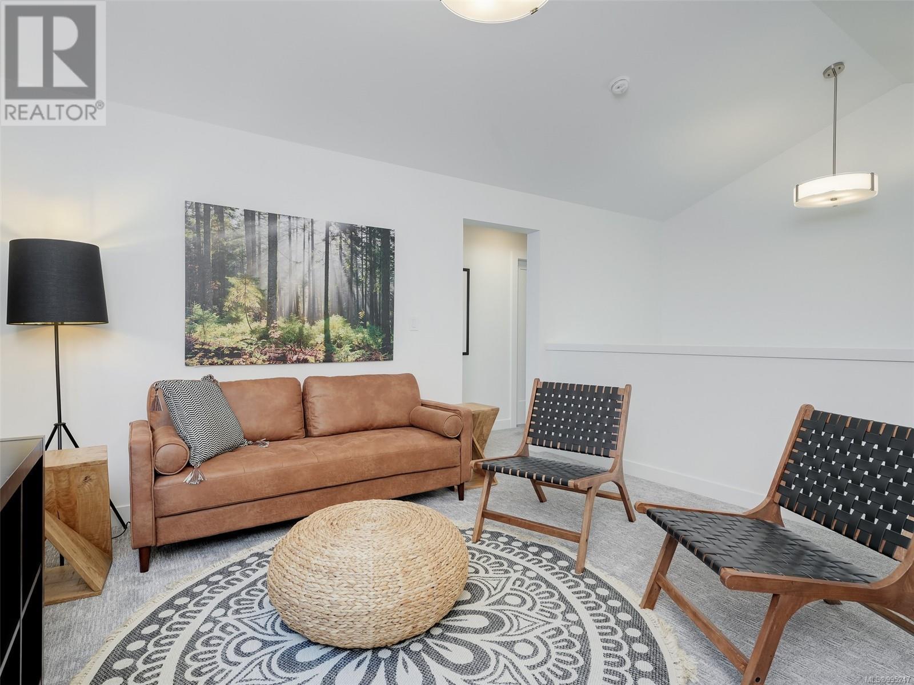3375 Ryder Hesjedal Way Colwood, British Columbia V9C 0R5
$1,420,000
OPEN HOUSE SAT 1-3 / Sun 2-4!! !You will LOVE this Custom 3400 sq.ft 6bed/4 bath home in beautiful Royal Bay. The sellers added over $150,000 in upgrades to the basic build. Cooks will appreciate the large custom kitchen with full height cabinets, huge island, top of the line appliances with a gas cook top and a pantry. Adjacent is the dining area and cozy living room with a gas fireplace. The balcony with glass railings is perfect for a morning coffee or a BBQ. The first bedroom and 4pce bath are on the main level and upstairs you'll find a large multi-functional space that could accomodate a children's play room, an office/library or a teenager's hangout. The Primary Suite is luxurious with an amazing 5pce ensuite. The lower level has the Potential to be Suited with its large family room, 2 bed/1 bath. The house has Central Air.The patio and back yard are very private. Royal Bay is a world class, safe new neighbourhood with access to ocean beaches, walking trails and shops and close to Langford and Victoria. Central Air and at the end of a cul de sac. (id:29647)
Open House
This property has open houses!
2:00 pm
Ends at:4:00 pm
NEW PRICE!! Amazing 6 bed/4 bath 3500 sq.ft home with tons of upgrades from the original builder spec. The Walk out Lower level is Developed and is Could be Suited! Come and view this gorgeous property!
Property Details
| MLS® Number | 995247 |
| Property Type | Single Family |
| Neigbourhood | Royal Bay |
| Features | Cul-de-sac, Other |
| Parking Space Total | 2 |
| Plan | Epp112818 |
Building
| Bathroom Total | 4 |
| Bedrooms Total | 6 |
| Architectural Style | Westcoast |
| Constructed Date | 2023 |
| Cooling Type | Central Air Conditioning |
| Fireplace Present | Yes |
| Fireplace Total | 1 |
| Heating Type | Forced Air |
| Size Interior | 3395 Sqft |
| Total Finished Area | 3395 Sqft |
| Type | House |
Land
| Access Type | Road Access |
| Acreage | No |
| Size Irregular | 3932 |
| Size Total | 3932 Sqft |
| Size Total Text | 3932 Sqft |
| Zoning Type | Residential |
Rooms
| Level | Type | Length | Width | Dimensions |
|---|---|---|---|---|
| Second Level | Bathroom | 4-Piece | ||
| Second Level | Bedroom | 10'5 x 5'11 | ||
| Second Level | Bedroom | 12'4 x 10'1 | ||
| Second Level | Ensuite | 5-Piece | ||
| Second Level | Primary Bedroom | 18'2 x 15'4 | ||
| Second Level | Bonus Room | 13'11 x 13'0 | ||
| Lower Level | Bathroom | 4-Piece | ||
| Lower Level | Bedroom | 13'2 x 10'3 | ||
| Lower Level | Bedroom | 11'2 x 10'4 | ||
| Lower Level | Family Room | 23'9 x 12'9 | ||
| Main Level | Bathroom | 4-Piece | ||
| Main Level | Bedroom | 11'5 x 10'11 | ||
| Main Level | Dining Room | 11'10 x 11'7 | ||
| Main Level | Living Room | 13'5 x 13'4 | ||
| Main Level | Kitchen | 18'5 x 13'0 | ||
| Main Level | Entrance | 10'9 x 6'7 |
https://www.realtor.ca/real-estate/28183744/3375-ryder-hesjedal-way-colwood-royal-bay

4440 Chatterton Way
Victoria, British Columbia V8X 5J2
(250) 744-3301
(800) 663-2121
(250) 744-3904
www.remax-camosun-victoria-bc.com/
Interested?
Contact us for more information


