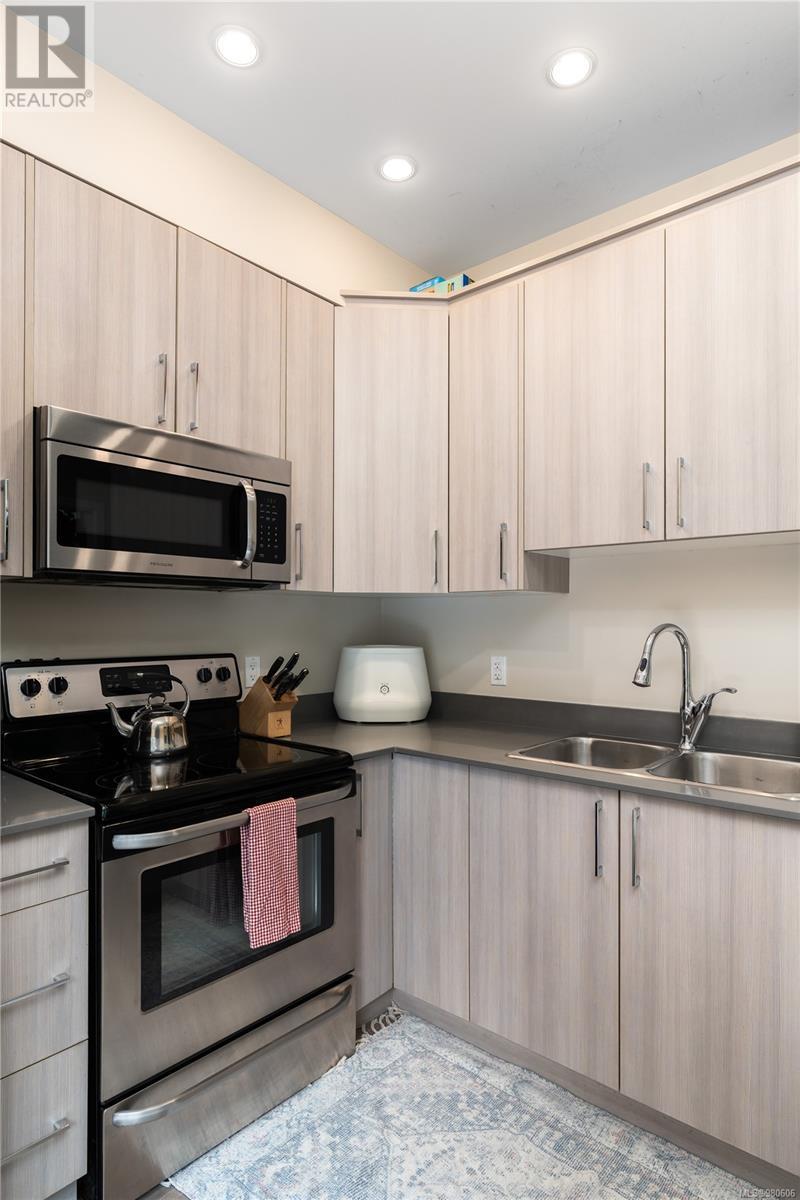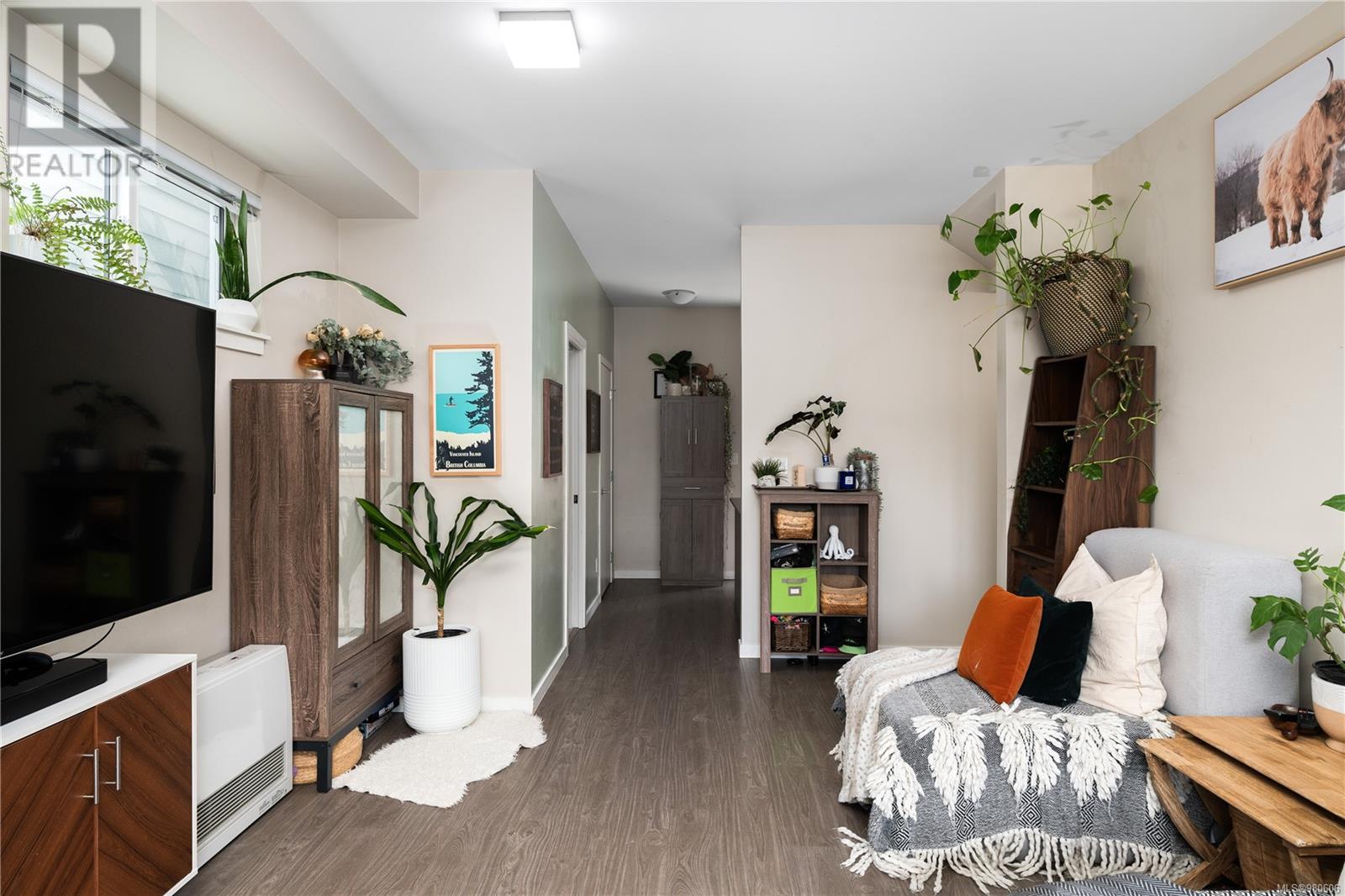3375 Crossbill Terr Langford, British Columbia V9C 0J9
$699,900Maintenance,
$54.03 Monthly
Maintenance,
$54.03 MonthlyYour modern, 3 level detached home with a lovely backyard awaits. This 2015 turnkey home is located on a quiet cul-de-sac and features 3 bedrooms & 3 bathrooms. Perched atop a hill with stunning views of the mountains & forest throughout the main level and the primary bedroom. The designer kitchen boasts quartz countertops, stainless appliances, and a patio door that opens into the backyard oasis. Have your morning coffee in the privacy and comfort of your fully fenced patio and garden. An excellent layout that includes vaulted ceilings in the upper bedrooms plus a spacious lower level bedroom ideal for a teen or multigenerational family members. Other features include a gas fireplace & an energy efficient Rinnai ductless gas wall furnace. Located steps to Happy Valley Elementary and minutes to the Westshore's downtown core, this is the perfect family home that will not last long! (id:29647)
Property Details
| MLS® Number | 980606 |
| Property Type | Single Family |
| Neigbourhood | Happy Valley |
| Community Features | Pets Allowed, Family Oriented |
| Features | Cul-de-sac, Hillside, Other |
| Parking Space Total | 2 |
| Plan | Eps2596 |
| Structure | Patio(s) |
| View Type | Mountain View |
Building
| Bathroom Total | 3 |
| Bedrooms Total | 3 |
| Architectural Style | Contemporary |
| Constructed Date | 2015 |
| Cooling Type | None |
| Fireplace Present | Yes |
| Fireplace Total | 1 |
| Heating Fuel | Electric, Natural Gas |
| Heating Type | Baseboard Heaters, Other |
| Size Interior | 1431 Sqft |
| Total Finished Area | 1431 Sqft |
| Type | House |
Land
| Acreage | No |
| Size Irregular | 2816 |
| Size Total | 2816 Sqft |
| Size Total Text | 2816 Sqft |
| Zoning Type | Residential |
Rooms
| Level | Type | Length | Width | Dimensions |
|---|---|---|---|---|
| Second Level | Ensuite | 3-Piece | ||
| Second Level | Bedroom | 11' x 9' | ||
| Second Level | Bathroom | 4-Piece | ||
| Second Level | Primary Bedroom | 16' x 10' | ||
| Lower Level | Storage | 8' x 3' | ||
| Lower Level | Bedroom | 14' x 9' | ||
| Lower Level | Entrance | 6' x 4' | ||
| Main Level | Patio | 10' x 10' | ||
| Main Level | Bathroom | 2-Piece | ||
| Main Level | Kitchen | 9' x 9' | ||
| Main Level | Dining Room | 12' x 10' | ||
| Main Level | Living Room | 16' x 10' |
https://www.realtor.ca/real-estate/27644008/3375-crossbill-terr-langford-happy-valley

101-960 Yates St
Victoria, British Columbia V8V 3M3
(778) 265-5552
Interested?
Contact us for more information


























