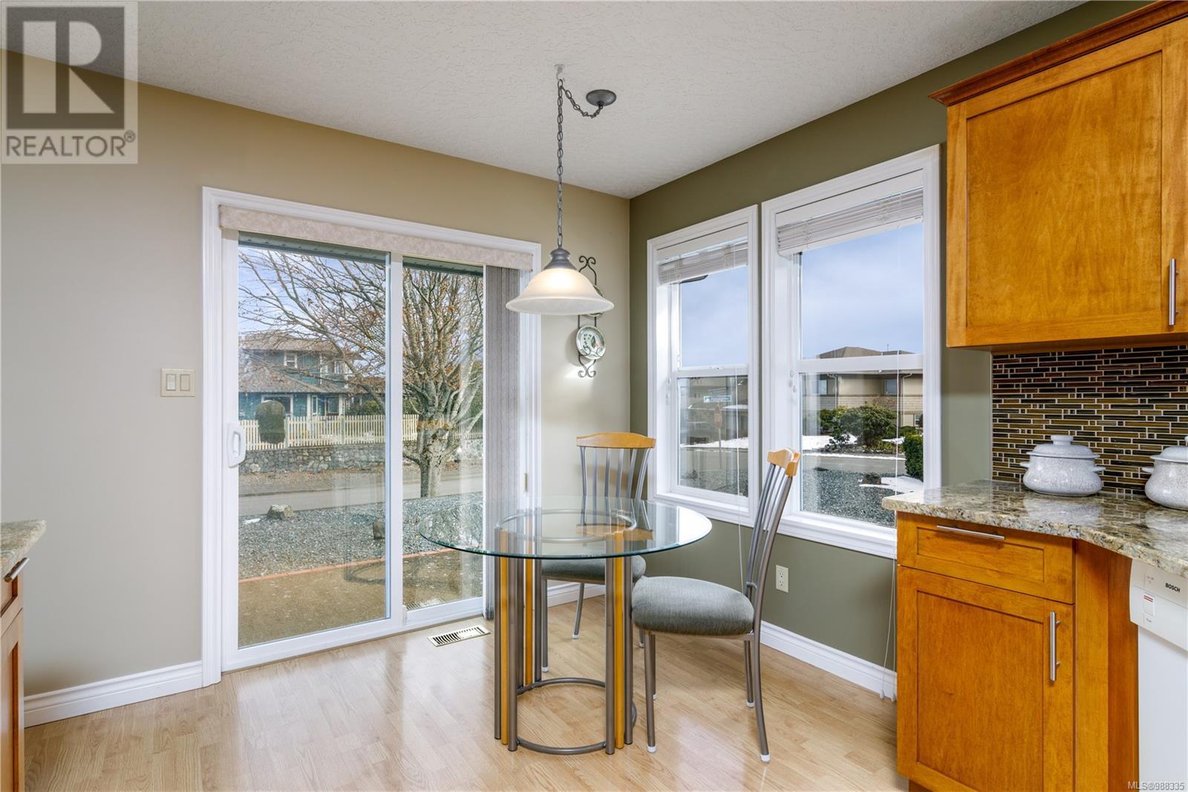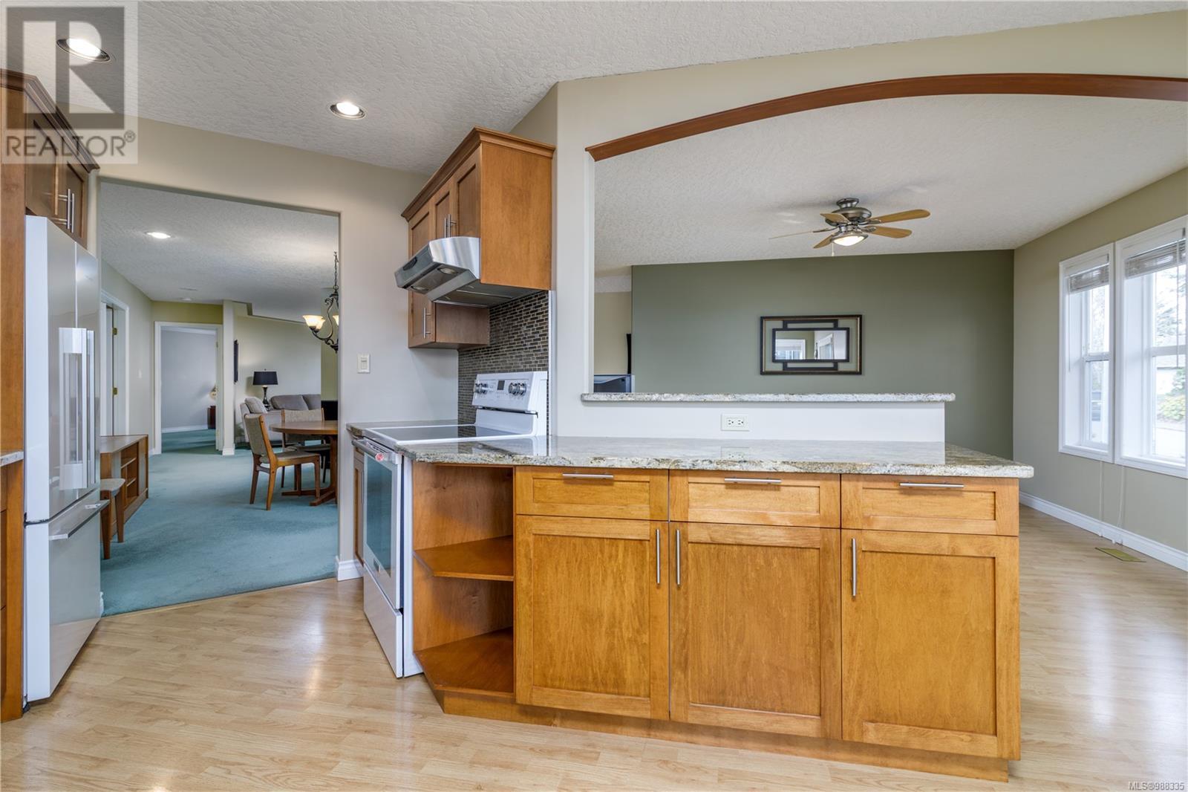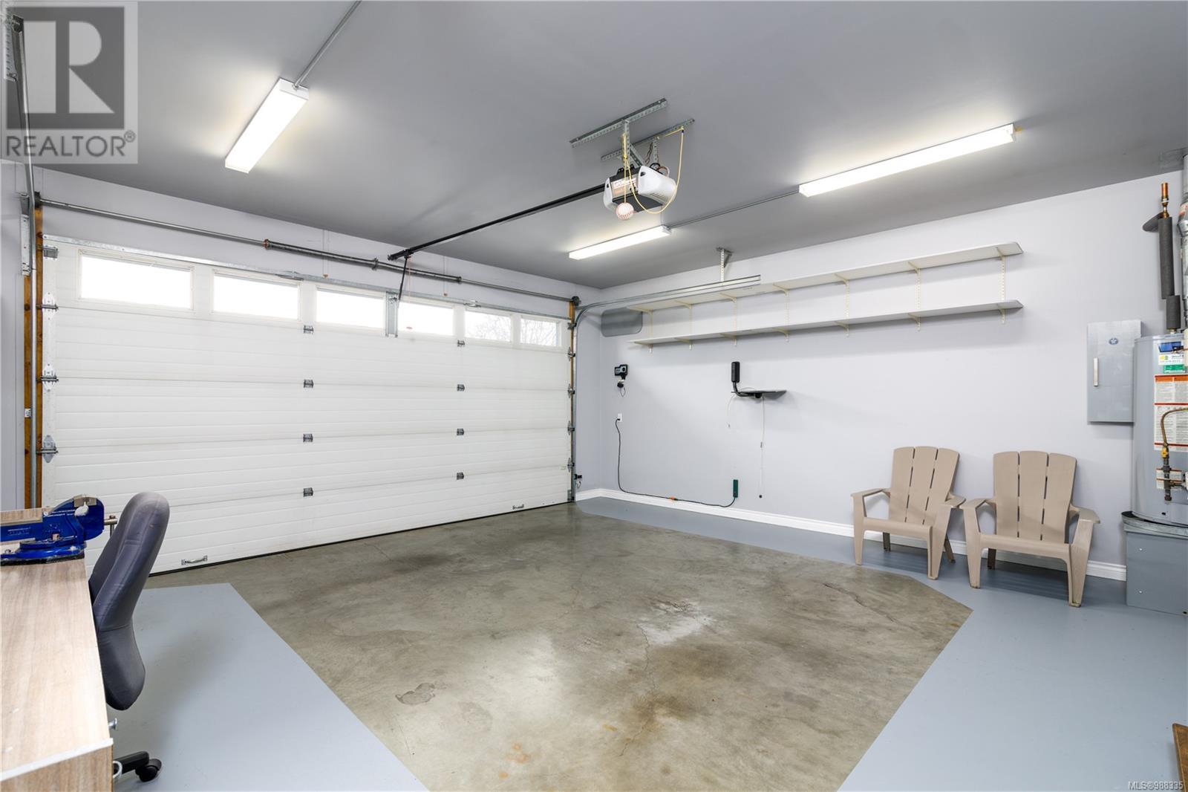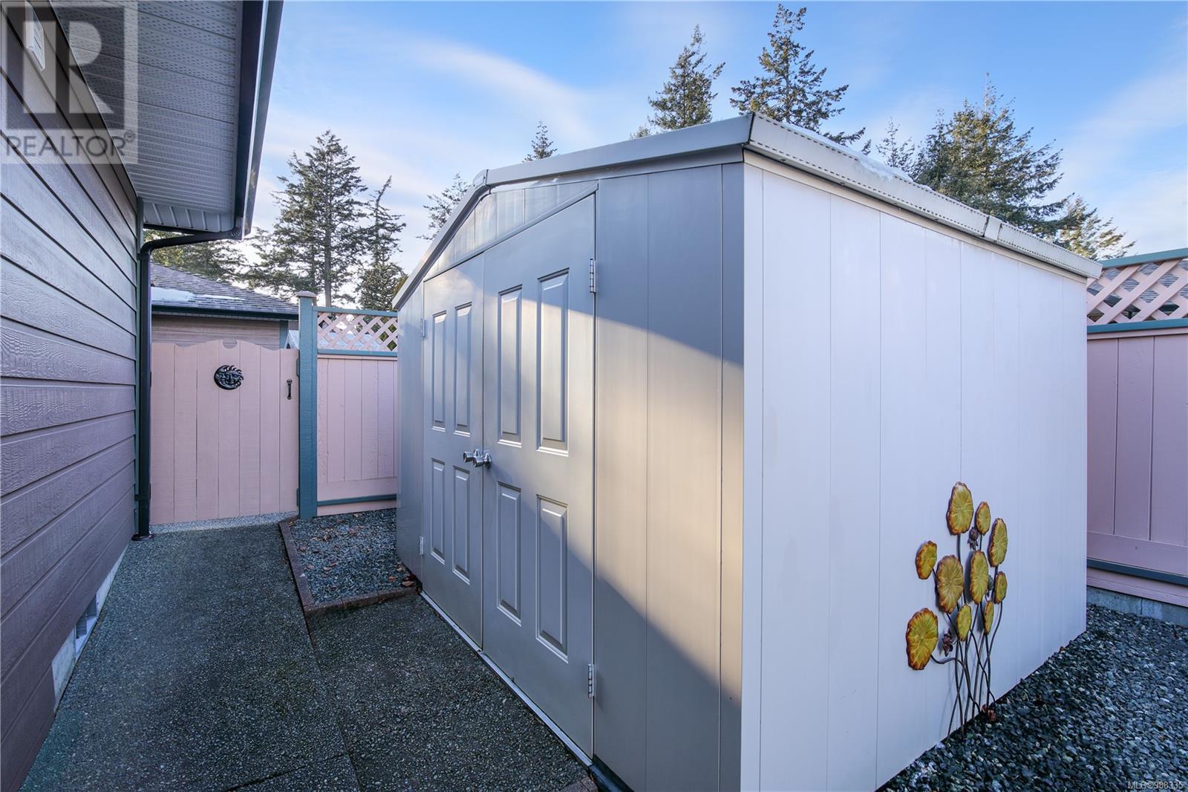3372 Passage Way Colwood, British Columbia V9C 4J6
$968,000
Welcome to 3372 Passage Way - a bright, single-level half-duplex offering 2 beds, 2 baths & den. This thoughtfully designed home ensures privacy, with the adjoining neighbour situated on a different street. The open-concept eat-in kitchen features granite countertops, new stove & fridge. The livingroom provides seamless access to a sunny, low-maintenance yard and private patio—perfect for both entertaining and daily living. Enjoy peek-a-boo ocean views from select areas of the home. The spacious primary bedroom includes an ensuite and walk-in closet, while the den offers an ideal space for a home office. Additional features comprise a separate dining room, livingroom and family room, gas forced air heating, gas fireplace, pantry/storage room, crawl space, double garage, and fenced property. Located near the beaches of Esquimalt Lagoon and Royal Bay. This residence is perfect for executives, downsizers, and retirees seeking privacy and outdoor space with minimal upkeep. Easy to show. (id:29647)
Property Details
| MLS® Number | 988335 |
| Property Type | Single Family |
| Neigbourhood | Hatley Park |
| Community Features | Pets Allowed With Restrictions, Family Oriented |
| Features | Corner Site |
| Parking Space Total | 2 |
| Plan | Vis5025 |
| Structure | Shed, Patio(s), Patio(s) |
| View Type | City View |
Building
| Bathroom Total | 2 |
| Bedrooms Total | 2 |
| Architectural Style | Westcoast |
| Constructed Date | 2000 |
| Cooling Type | None |
| Fireplace Present | Yes |
| Fireplace Total | 1 |
| Heating Fuel | Natural Gas |
| Heating Type | Forced Air |
| Size Interior | 2231 Sqft |
| Total Finished Area | 1742 Sqft |
| Type | Duplex |
Land
| Access Type | Road Access |
| Acreage | No |
| Size Irregular | 1742 |
| Size Total | 1742 Sqft |
| Size Total Text | 1742 Sqft |
| Zoning Type | Residential |
Rooms
| Level | Type | Length | Width | Dimensions |
|---|---|---|---|---|
| Main Level | Ensuite | 3-Piece | ||
| Main Level | Patio | 9'1 x 19'2 | ||
| Main Level | Patio | 23'0 x 15'4 | ||
| Main Level | Storage | 9'10 x 8'2 | ||
| Main Level | Storage | 6'7 x 7'5 | ||
| Main Level | Laundry Room | 6'7 x 9'9 | ||
| Main Level | Primary Bedroom | 11'0 x 15'0 | ||
| Main Level | Den | 10'0 x 11'0 | ||
| Main Level | Bathroom | 4-Piece | ||
| Main Level | Bedroom | 10'0 x 14'7 | ||
| Main Level | Living Room | 12'1 x 17'0 | ||
| Main Level | Dining Room | 10'7 x 12'3 | ||
| Main Level | Kitchen | 8'0 x 11'10 | ||
| Main Level | Eating Area | 6'7 x 6'7 | ||
| Main Level | Family Room | 16'0 x 12'0 | ||
| Main Level | Entrance | 9'0 x 5'3 |
https://www.realtor.ca/real-estate/27926717/3372-passage-way-colwood-hatley-park

#202-3795 Carey Rd
Victoria, British Columbia V8Z 6T8
(250) 477-7291
(800) 668-2272
(250) 477-3161
www.dfh.ca/

#202-3795 Carey Rd
Victoria, British Columbia V8Z 6T8
(250) 477-7291
(800) 668-2272
(250) 477-3161
www.dfh.ca/
Interested?
Contact us for more information











































