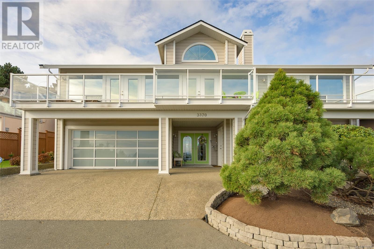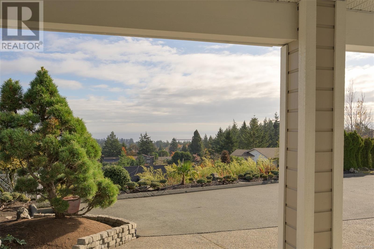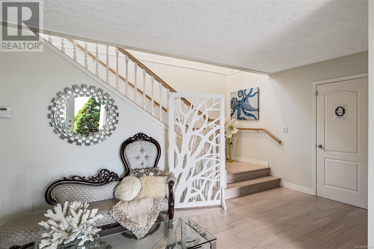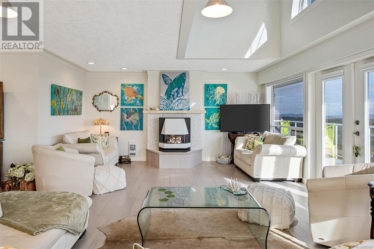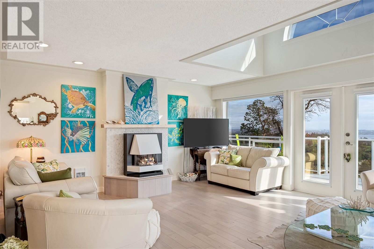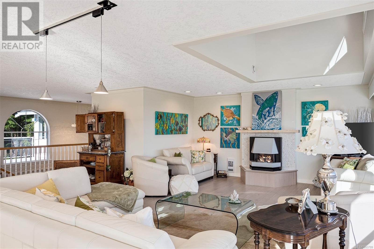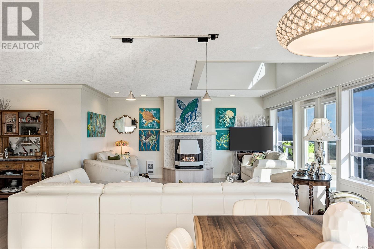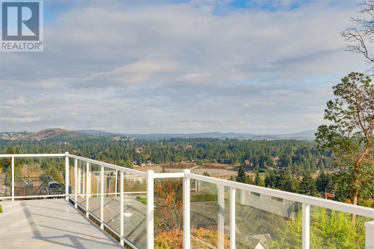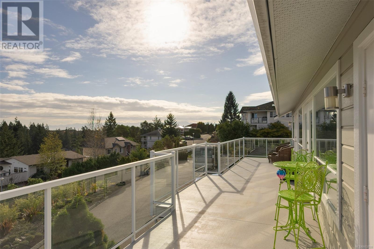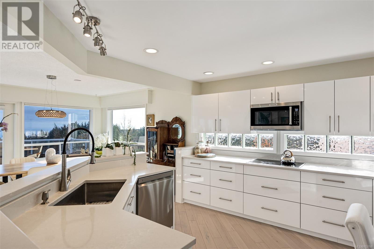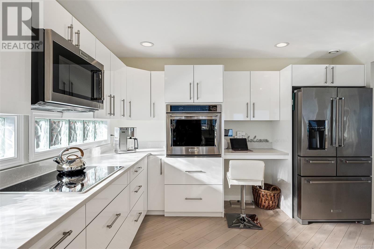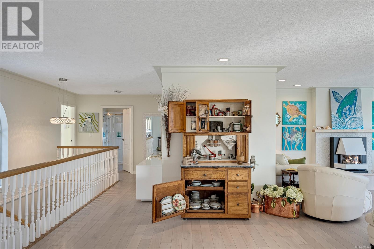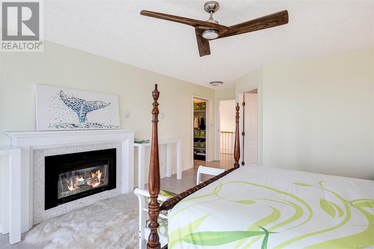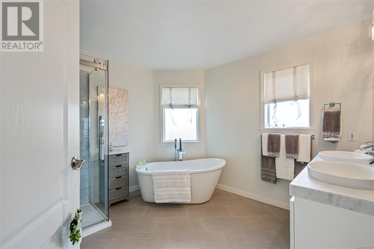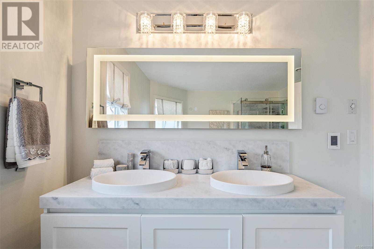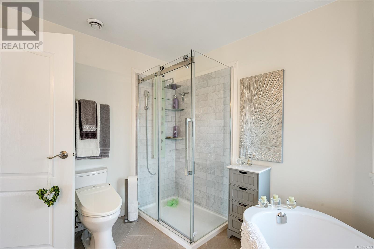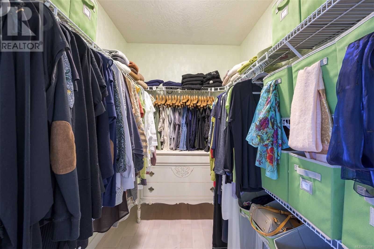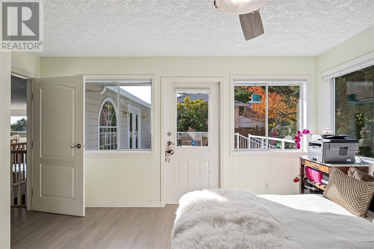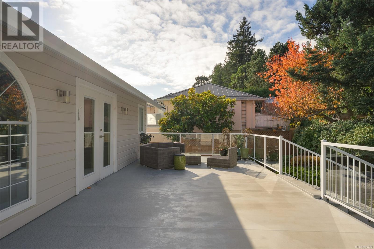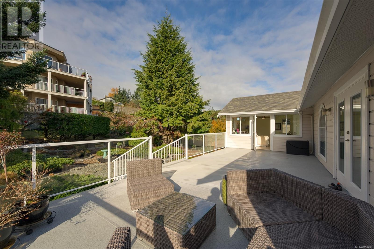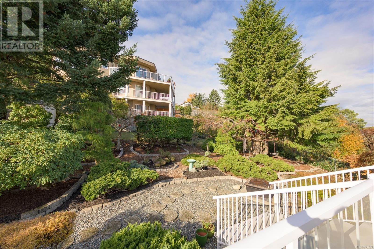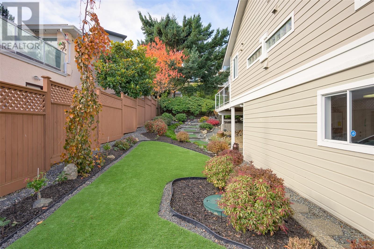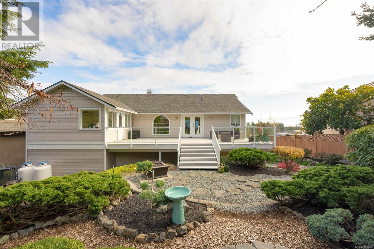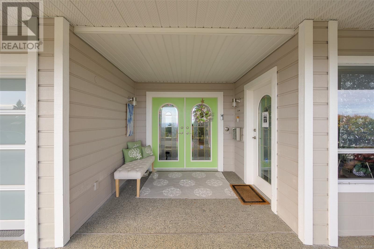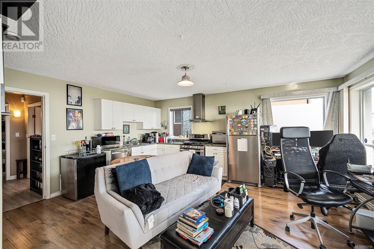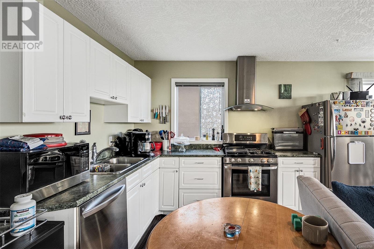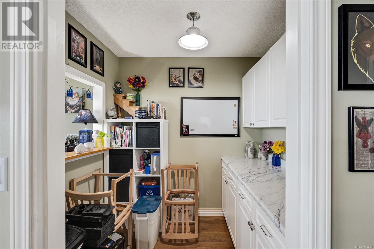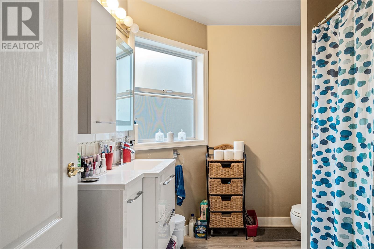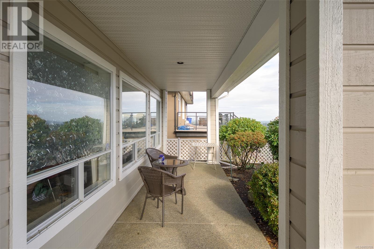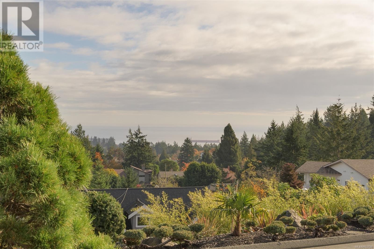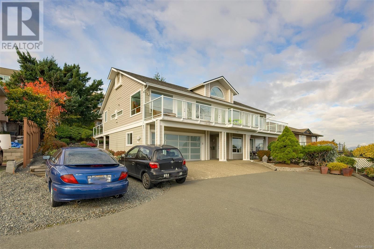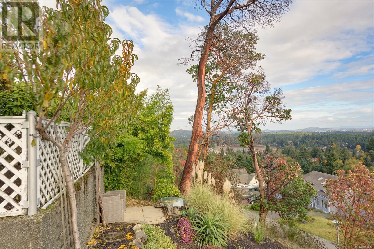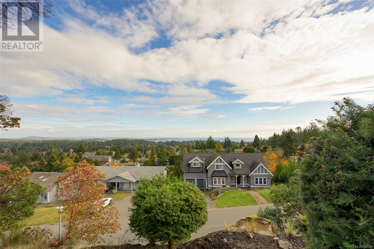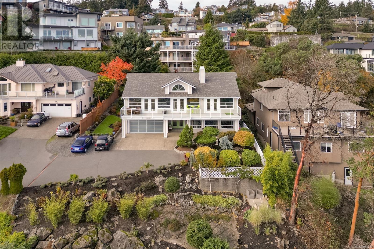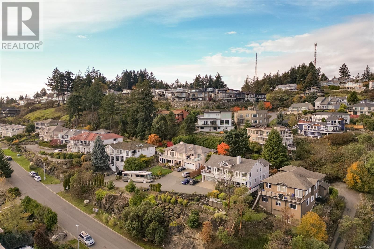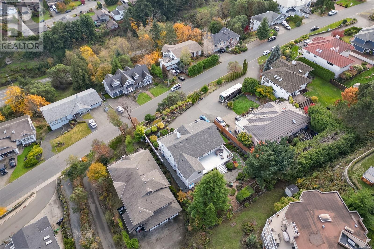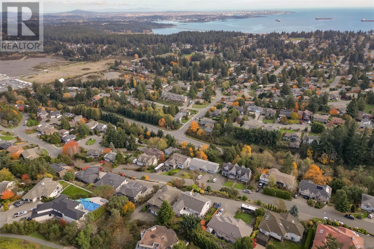3370 Haida Dr Colwood, British Columbia V9C 3P2
$1,600,000Maintenance,
$21 Monthly
Maintenance,
$21 MonthlyStep into this incredible ocean-view property in the highly sought-after Triangle Mountain area. This custom home was extensively renovated in 2018 & sits high above Haida Drive boasting unobstructed 180-degree views of Victoria Harbour, Ogden Point, and Mt. Baker. Enjoy Japanese Zen-inspired gardens, Children’s adventure tree in the backyard (great for kids or grandkids), multiple decks, and seamless indoor-outdoor living in this 3-bedroom executive home. The kitchen flows to a spacious great room w/ gas fireplace, dining area, and two balconies. The primary bedroom features a gas fireplace, en-suite and walk-in closet. Upstairs, find another large bedroom, a laundry room and 3-piece bath. The lower level is versatile, featuring one-bed in-law accommodation, & offers an oversized double garage, and a welcoming entrance area. Designed with accessibility in mind, featuring extra-wide hallways, doors, and staircases to accommodate everyone's needs. Enjoy stunning sunrises from the comfort of your new home! (id:29647)
Property Details
| MLS® Number | 953799 |
| Property Type | Single Family |
| Neigbourhood | Triangle |
| Community Features | Pets Allowed, Family Oriented |
| Features | Irregular Lot Size, Other |
| Parking Space Total | 4 |
| Plan | Vis2046 |
| Structure | Patio(s) |
| View Type | City View, Mountain View, Ocean View |
Building
| Bathroom Total | 3 |
| Bedrooms Total | 3 |
| Constructed Date | 1991 |
| Cooling Type | None |
| Fireplace Present | Yes |
| Fireplace Total | 2 |
| Heating Fuel | Electric, Propane, Other |
| Heating Type | Baseboard Heaters |
| Size Interior | 3694 Sqft |
| Total Finished Area | 3137 Sqft |
| Type | House |
Land
| Acreage | No |
| Size Irregular | 12161 |
| Size Total | 12161 Sqft |
| Size Total Text | 12161 Sqft |
| Zoning Type | Residential |
Rooms
| Level | Type | Length | Width | Dimensions |
|---|---|---|---|---|
| Lower Level | Bedroom | 15' x 13' | ||
| Lower Level | Bathroom | 4-Piece | ||
| Lower Level | Kitchen | 10 ft | Measurements not available x 10 ft | |
| Lower Level | Patio | 22' x 7' | ||
| Lower Level | Storage | 14' x 8' | ||
| Lower Level | Entrance | 19' x 19' | ||
| Main Level | Great Room | 21' x 17' | ||
| Main Level | Ensuite | 4-Piece | ||
| Main Level | Laundry Room | 12' x 7' | ||
| Main Level | Bedroom | 14' x 14' | ||
| Main Level | Bathroom | 3-Piece | ||
| Main Level | Primary Bedroom | 15' x 15' | ||
| Main Level | Balcony | 50' x 9' | ||
| Main Level | Kitchen | 12' x 12' | ||
| Main Level | Dining Room | 13' x 13' | ||
| Main Level | Living Room | 20' x 16' |
https://www.realtor.ca/real-estate/26528194/3370-haida-dr-colwood-triangle

755 Humboldt St
Victoria, British Columbia V8W 1B1
(250) 388-5882
(250) 388-9636

755 Humboldt St
Victoria, British Columbia V8W 1B1
(250) 388-5882
(250) 388-9636
Interested?
Contact us for more information


